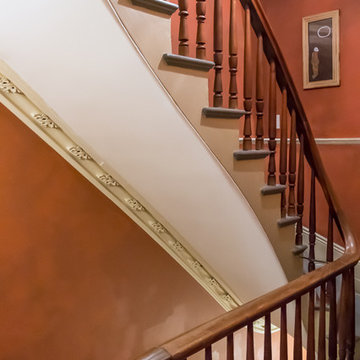539 fotos de escaleras en colores madera con barandilla de madera
Filtrar por
Presupuesto
Ordenar por:Popular hoy
181 - 200 de 539 fotos
Artículo 1 de 3
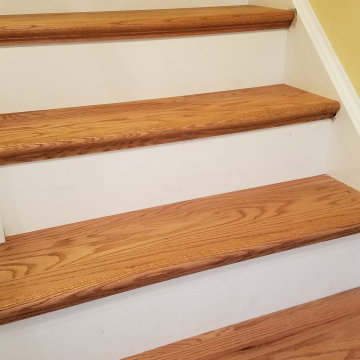
In this Danbury home, we updated the space by installing new railing, posts, balusters and tread covers
Ejemplo de escalera en L clásica grande con escalones de madera, contrahuellas de madera y barandilla de madera
Ejemplo de escalera en L clásica grande con escalones de madera, contrahuellas de madera y barandilla de madera
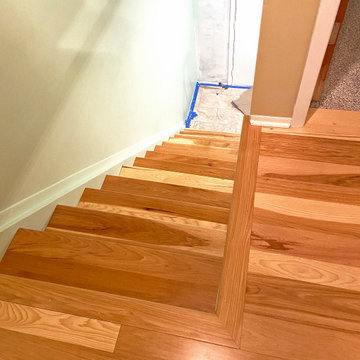
"I purchased the Hickory stair tread and risers and they came quicker than the delivery date promised!. There was no damage and no need for further sanding. I simply applied one coat of "natural" color stain and 3 coats of clear satin and they were ready to cut to size and install. The cutting was time consuming because each step had to be cut individually to fit the location it was going into, but the end result was fantastic!!. I recommend Hardware Lumber for anyone thinking of redoing their stairs!!!" Steve
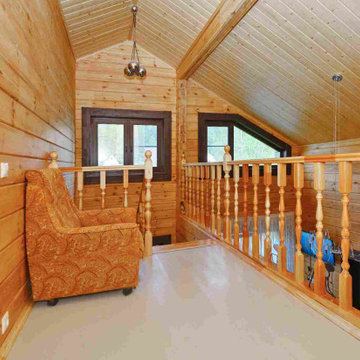
Modelo de escalera de caracol clásica pequeña sin contrahuella con escalones de madera y barandilla de madera
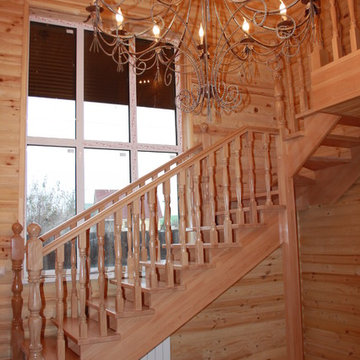
Fedor Stupenkin
Imagen de escalera en L clásica de tamaño medio con escalones de madera pintada, contrahuellas de madera pintada y barandilla de madera
Imagen de escalera en L clásica de tamaño medio con escalones de madera pintada, contrahuellas de madera pintada y barandilla de madera
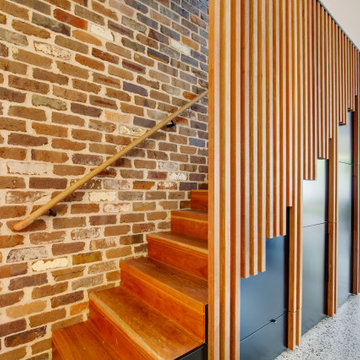
Ejemplo de escalera recta con escalones de madera, contrahuellas de madera y barandilla de madera
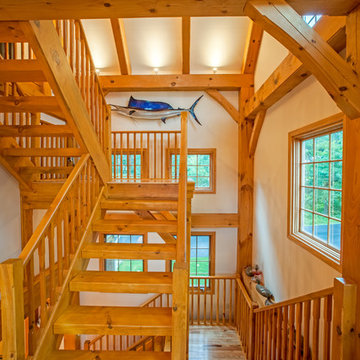
The exposed timber frame of this family cottage lulls it's guests into kicking back and enjoy the relaxed pace of an upnorth getaway. With this project we were tasked with adding a third floor loft area for additional guests and constructing the no-exposed fastener stairway focal point for this home.
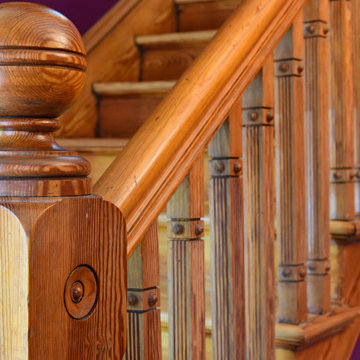
Designed and Built by Sacred Oak Homes
Photo by Stephen G. Donaldson
Imagen de escalera en L clásica con escalones de madera, contrahuellas de madera y barandilla de madera
Imagen de escalera en L clásica con escalones de madera, contrahuellas de madera y barandilla de madera
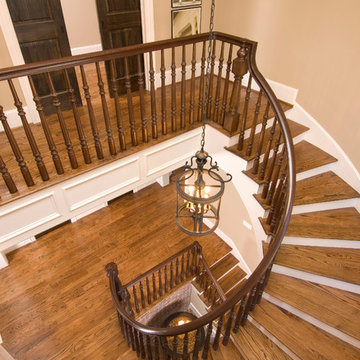
Whitestone Builders
Felix Sanchez
Diseño de escalera curva clásica extra grande con escalones de madera y barandilla de madera
Diseño de escalera curva clásica extra grande con escalones de madera y barandilla de madera
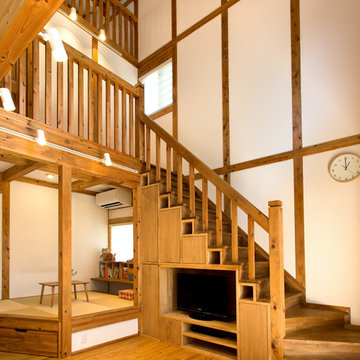
Imagen de escalera en L asiática con escalones de madera, contrahuellas de madera y barandilla de madera
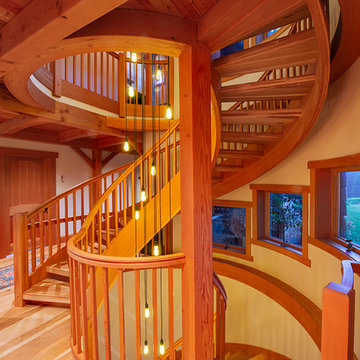
The broad stroke design of this home harkens to sap houses and agricultural structures of the Northeast which inspired the inclusion of a clerestory, cylindrical silo-like stairwell, and site-harvested stone. It was important for the family of five to have a central living space that felt settled and intimate while being able to host guests. The resulting 36’ x 36’ great room is characterized by its “circle in a square” frame that is the core to the overall basket-like structure. Lower volumes are created, and dimensionality is woven in with arched timber brackets and curving lines. The curves and arches were realized with a combination of double sawn solid timbers and grain-matched glulams
“I cannot imagine a day when I will stop smiling at this.” – Shannon, homeowner
“Neither my temperament nor my history with Fine Homebuilding inclines me to be impressed by trophy houses, the place is impressive. Your designers and framers did an amazing job—craftsmanship on the highest order.” – Kevin Ireton, writer and former publisher of Fine Homebuilding Magazine.
Read more about this project from our design team and the homeowners on our blog.
Professional Photography: Don Cochran Photography
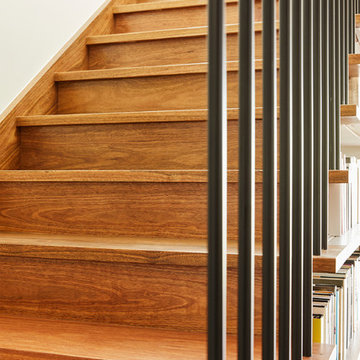
Peter Tarasiuk
Ejemplo de escalera en L bohemia de tamaño medio con escalones de madera, contrahuellas de madera y barandilla de madera
Ejemplo de escalera en L bohemia de tamaño medio con escalones de madera, contrahuellas de madera y barandilla de madera
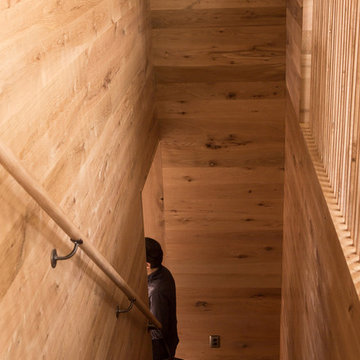
A treetop study in the Berkshires, on the second floor of a new carriage house. The large picture window frames views of the surrounding woods. The honey oak paneling brings warmth to the modern space, while the skylights pour in light from above. The space serves as a guest room as well, with an adjacent bathroom tucked behind one of the invisible doors.
http://chattmanphotography.com/
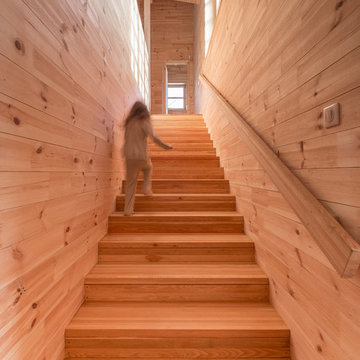
Архитекторы: Алексей Дунаев, Марианна Запольская
Фотограф: Полина Полудкина
Modelo de escalera recta campestre grande con escalones de madera, contrahuellas de madera y barandilla de madera
Modelo de escalera recta campestre grande con escalones de madera, contrahuellas de madera y barandilla de madera
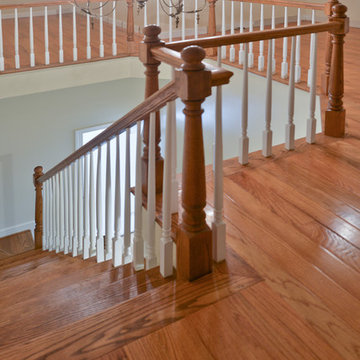
Living the dream on their estate home, this couple wanted to improve their ability to the home they built 12 years ago in the quiet suburb of Nokesville, VA.
Their vision for the master bathroom suite and adjacent closet space changed over the years.
They wanted direct access from master bathroom into the closet, which was not possible due to the spiral staircase. We removed this spiral staircase and moved bathroom wall by a foot into the closet, then built a wrap-around staircase allowing access to the upper level closet space. We installed wood flooring to continue bedroom and adjacent hallway floor into closet space.
The entire bathroom was gutted, redesigned to have a state of new art whirlpool tub which was placed under a new arch picture window facing scenery of the side yard. The tub was decked in solid marble and surrounded with matching wood paneling as used for custom vanities.
All plumbing was moved to create L-shape vanity spaces and make up area, with hidden mirrors behind hanging artwork.
A large multiple function shower with custom doors and floor to ceiling marble was placed on south side of this bathroom, and a closed water closet area was placed on the left end.
Using large scale marble tile floors with decorative accent tiles, crown, chair rail and fancy high-end hardware make this master suite a serene place for retiring in. The cream and gold color combination serves as a classic symbol of luxury.
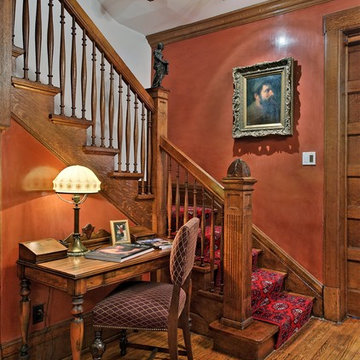
Robert Harshman
Imagen de escalera en L clásica de tamaño medio con escalones de madera, contrahuellas de madera y barandilla de madera
Imagen de escalera en L clásica de tamaño medio con escalones de madera, contrahuellas de madera y barandilla de madera
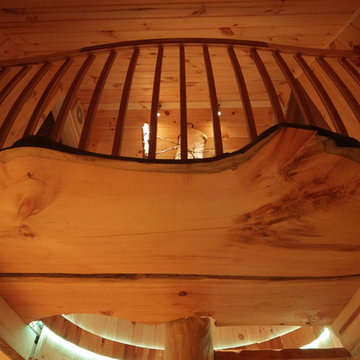
18 Ft Maple tree with spiral slab treads.
Inspired but what is at hand.
Imagen de escalera recta rural de tamaño medio sin contrahuella con escalones de madera y barandilla de madera
Imagen de escalera recta rural de tamaño medio sin contrahuella con escalones de madera y barandilla de madera
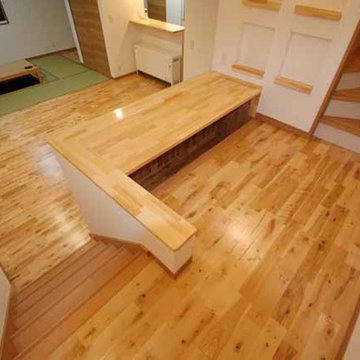
●1階部分が暗くなると予想し、中2階の吹き抜けの大きな窓より、1階LDKへ光が差し込むように考えています。●中2階のカウンター下の壁面には、TVを設置するように考えています。●中2階のカウンターには、足が入るように考えており、長時間座れますので、大人も多用途に使えるスペースです。また、子供が宿題を行うスペースになります。小学生の間は、親の目が届く場所で宿題をする場合が多いと思います。
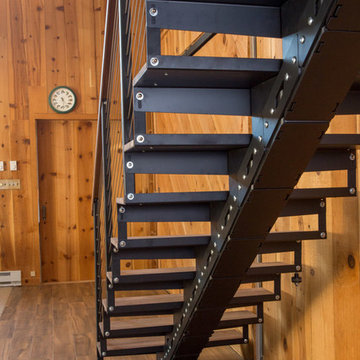
Our DIY Modular Straight Stair Kit can easily be installed in a weekend by two homeowners. Each piece bolts together with no special tools needed.
Imagen de escalera suspendida rural de tamaño medio con escalones de madera, contrahuellas de metal y barandilla de madera
Imagen de escalera suspendida rural de tamaño medio con escalones de madera, contrahuellas de metal y barandilla de madera
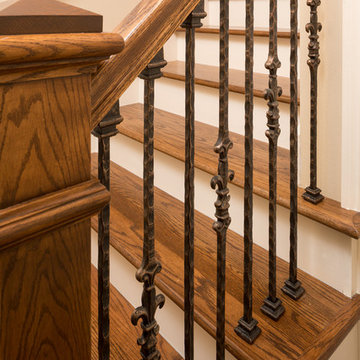
Foto de escalera recta clásica de tamaño medio con escalones de madera, contrahuellas de madera pintada y barandilla de madera
539 fotos de escaleras en colores madera con barandilla de madera
10
