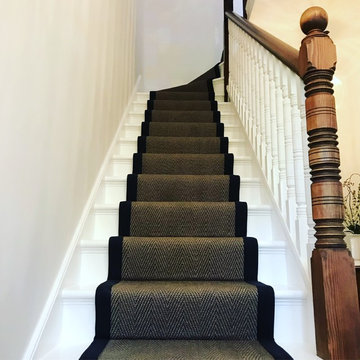86.677 fotos de escaleras de tamaño medio y grandes
Filtrar por
Presupuesto
Ordenar por:Popular hoy
81 - 100 de 86.677 fotos
Artículo 1 de 3
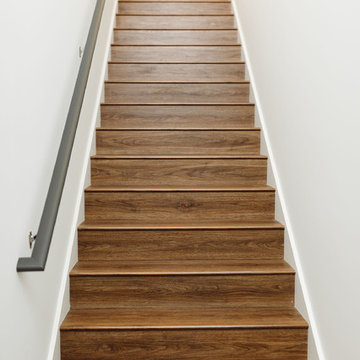
Photography by Olive + Ivy
Foto de escalera recta moderna de tamaño medio con escalones de madera y contrahuellas de madera
Foto de escalera recta moderna de tamaño medio con escalones de madera y contrahuellas de madera

Modelo de escalera curva bohemia de tamaño medio con escalones de madera, contrahuellas de madera y barandilla de varios materiales
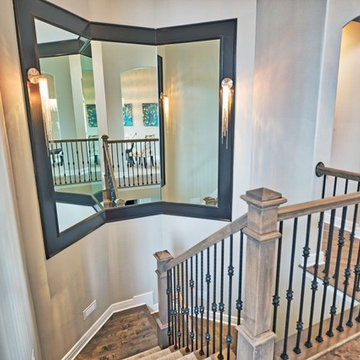
Diseño de escalera en U tradicional renovada de tamaño medio con escalones de madera y barandilla de varios materiales

Pond House interior stairwell with Craftsman detailing and hardwood floors.
Gridley Graves
Ejemplo de escalera recta de estilo americano de tamaño medio con escalones de madera, contrahuellas de madera pintada y barandilla de madera
Ejemplo de escalera recta de estilo americano de tamaño medio con escalones de madera, contrahuellas de madera pintada y barandilla de madera
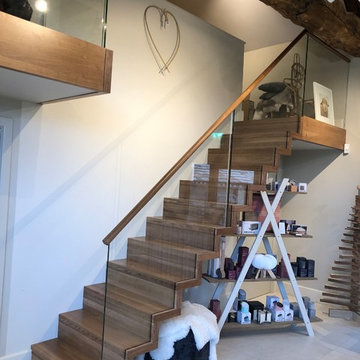
Zig-zag staircase in American Walnut with glass balustrade
Diseño de escalera recta actual de tamaño medio con escalones de madera, contrahuellas de madera y barandilla de vidrio
Diseño de escalera recta actual de tamaño medio con escalones de madera, contrahuellas de madera y barandilla de vidrio
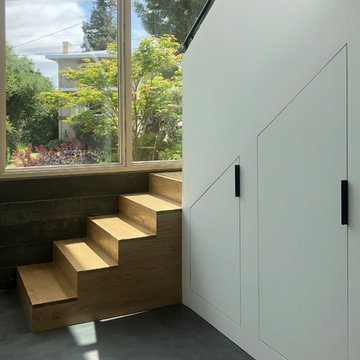
A vestibule with a grand staircase surrounded by windows was added to the clients house to re-imagine the functionality and flow of their home.
Imagen de escalera en U moderna de tamaño medio con escalones de madera, contrahuellas de madera y barandilla de madera
Imagen de escalera en U moderna de tamaño medio con escalones de madera, contrahuellas de madera y barandilla de madera
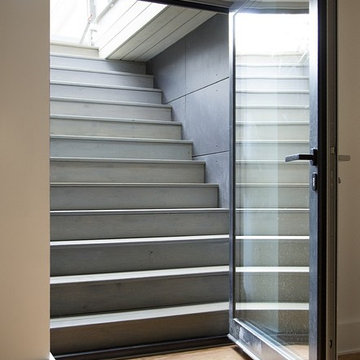
ZeroEnergy Design (ZED) created this modern home for a progressive family in the desirable community of Lexington.
Thoughtful Land Connection. The residence is carefully sited on the infill lot so as to create privacy from the road and neighbors, while cultivating a side yard that captures the southern sun. The terraced grade rises to meet the house, allowing for it to maintain a structured connection with the ground while also sitting above the high water table. The elevated outdoor living space maintains a strong connection with the indoor living space, while the stepped edge ties it back to the true ground plane. Siting and outdoor connections were completed by ZED in collaboration with landscape designer Soren Deniord Design Studio.
Exterior Finishes and Solar. The exterior finish materials include a palette of shiplapped wood siding, through-colored fiber cement panels and stucco. A rooftop parapet hides the solar panels above, while a gutter and site drainage system directs rainwater into an irrigation cistern and dry wells that recharge the groundwater.
Cooking, Dining, Living. Inside, the kitchen, fabricated by Henrybuilt, is located between the indoor and outdoor dining areas. The expansive south-facing sliding door opens to seamlessly connect the spaces, using a retractable awning to provide shade during the summer while still admitting the warming winter sun. The indoor living space continues from the dining areas across to the sunken living area, with a view that returns again to the outside through the corner wall of glass.
Accessible Guest Suite. The design of the first level guest suite provides for both aging in place and guests who regularly visit for extended stays. The patio off the north side of the house affords guests their own private outdoor space, and privacy from the neighbor. Similarly, the second level master suite opens to an outdoor private roof deck.
Light and Access. The wide open interior stair with a glass panel rail leads from the top level down to the well insulated basement. The design of the basement, used as an away/play space, addresses the need for both natural light and easy access. In addition to the open stairwell, light is admitted to the north side of the area with a high performance, Passive House (PHI) certified skylight, covering a six by sixteen foot area. On the south side, a unique roof hatch set flush with the deck opens to reveal a glass door at the base of the stairwell which provides additional light and access from the deck above down to the play space.
Energy. Energy consumption is reduced by the high performance building envelope, high efficiency mechanical systems, and then offset with renewable energy. All windows and doors are made of high performance triple paned glass with thermally broken aluminum frames. The exterior wall assembly employs dense pack cellulose in the stud cavity, a continuous air barrier, and four inches exterior rigid foam insulation. The 10kW rooftop solar electric system provides clean energy production. The final air leakage testing yielded 0.6 ACH 50 - an extremely air tight house, a testament to the well-designed details, progress testing and quality construction. When compared to a new house built to code requirements, this home consumes only 19% of the energy.
Architecture & Energy Consulting: ZeroEnergy Design
Landscape Design: Soren Deniord Design
Paintings: Bernd Haussmann Studio
Photos: Eric Roth Photography
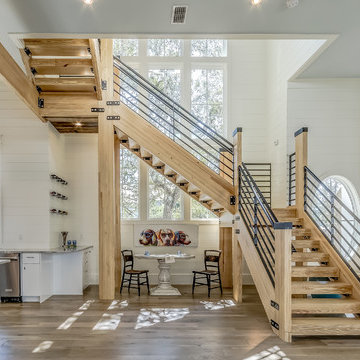
Diseño de escalera en U marinera grande sin contrahuella con escalones de madera y barandilla de metal
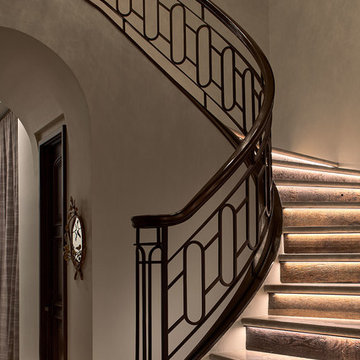
Under-lighting on each step not only provides safety but romantic ambiance at night, emphasizing the curve of the entryway staircase. The risers are constructed of re-purposed French farmhouse wood, which was used extensively throughout the home. The treads are limestone.
Photo by Brian Gassell
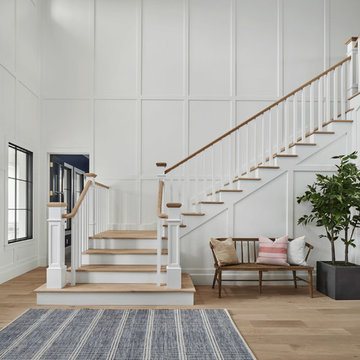
Roehner Ryan
Foto de escalera en L de estilo de casa de campo grande con escalones de madera, contrahuellas de madera pintada y barandilla de madera
Foto de escalera en L de estilo de casa de campo grande con escalones de madera, contrahuellas de madera pintada y barandilla de madera
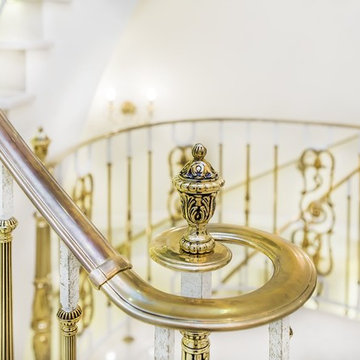
Латунное ограждение, выполненное из элементов Grande forge (Франция), комбинированное с гнутым поручнем.
Изготовление и монтаж Mercury forge.
Foto de escalera curva clásica grande con escalones de mármol, contrahuellas de mármol y barandilla de metal
Foto de escalera curva clásica grande con escalones de mármol, contrahuellas de mármol y barandilla de metal

The staircase showcases hardwood tread and risers to the second floor, also all hardwood hallways.
Modelo de escalera en U actual de tamaño medio con escalones de madera, contrahuellas de madera y barandilla de metal
Modelo de escalera en U actual de tamaño medio con escalones de madera, contrahuellas de madera y barandilla de metal
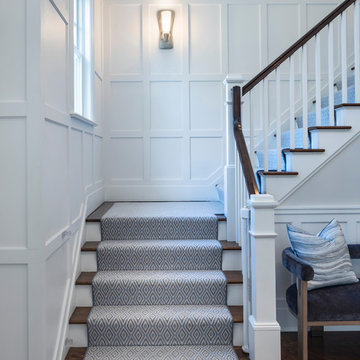
John Neitzel
Diseño de escalera en L tradicional renovada grande con escalones enmoquetados, contrahuellas enmoquetadas y barandilla de madera
Diseño de escalera en L tradicional renovada grande con escalones enmoquetados, contrahuellas enmoquetadas y barandilla de madera
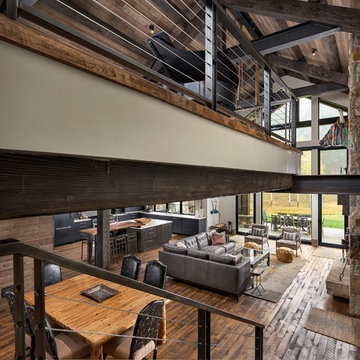
Photos: Eric Lucero
Diseño de escalera en U rústica de tamaño medio con barandilla de metal
Diseño de escalera en U rústica de tamaño medio con barandilla de metal
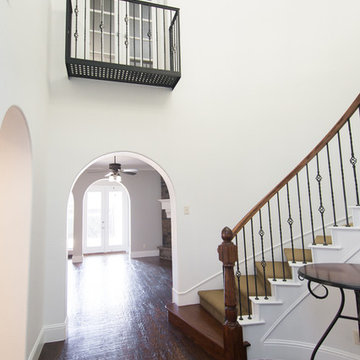
Imagen de escalera curva tradicional renovada grande con escalones enmoquetados, contrahuellas enmoquetadas y barandilla de varios materiales
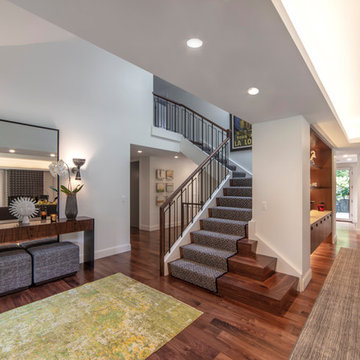
A humble staircase rises to the occasion in this contemporary renovation in Huntington Woods. A favorite aspect of this 2018 project is the mitered stair treads and tapered risers of the lowest three steps that angle out in a delicate, slightly exaggerated fashion. The subtle acute angles add a sense of lightness and panache to the staircase. Wrapping the stairs allows the staircase to open to the great room and eliminates the need for a handrail on the great room side. A custom iron railing with walnut handrail extends from the floor all the way to the upstairs landing in a continuous fluid motion. The iron supports are adorned with parallelograms that echo the rise of the staircase and add to the lighthearted mix of disparate angles in the space. The iron rail design runs parallel with the stair stringer, creating a linear relationship between the stair and railing. An inspired pattern of interlocking hexagons on the black and white carpet runner adds playfulness and movement. A figure appears to fly up the stairs in a 1925 advertising poster by Jean d'Ylen, whimsically placed above the landing. Natural light from above floods the steps.
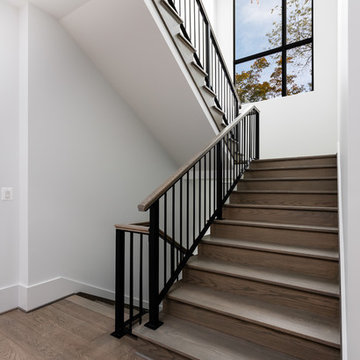
Modelo de escalera en U minimalista grande con escalones de madera, contrahuellas de madera y barandilla de varios materiales
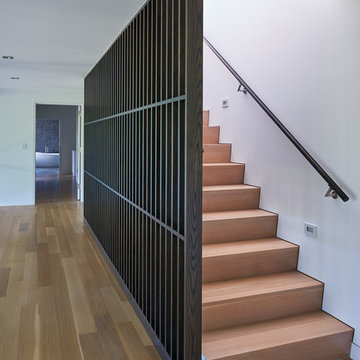
Modelo de escalera recta actual de tamaño medio con escalones de madera, contrahuellas de madera y barandilla de madera
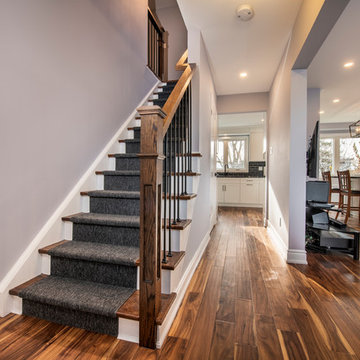
Modelo de escalera recta contemporánea de tamaño medio con escalones de madera, contrahuellas de madera pintada y barandilla de varios materiales
86.677 fotos de escaleras de tamaño medio y grandes
5
