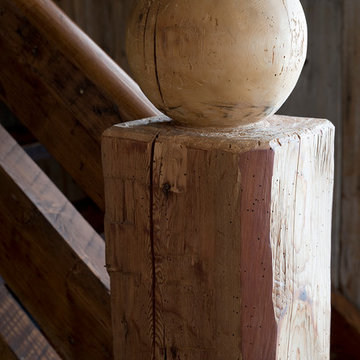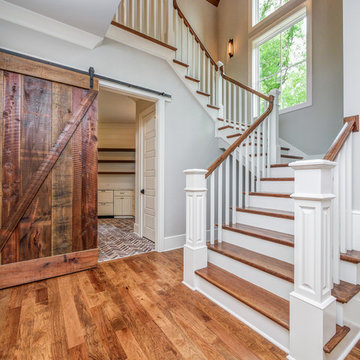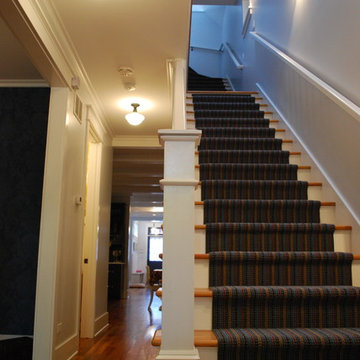282 fotos de escaleras de estilo de casa de campo
Filtrar por
Presupuesto
Ordenar por:Popular hoy
101 - 120 de 282 fotos
Artículo 1 de 3
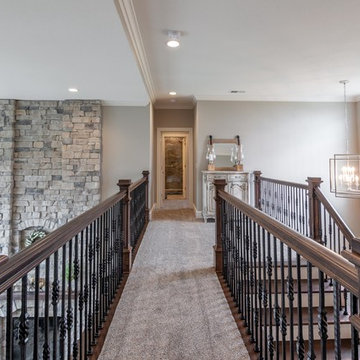
Foto de escalera en U campestre grande con escalones de madera, contrahuellas de madera y barandilla de varios materiales
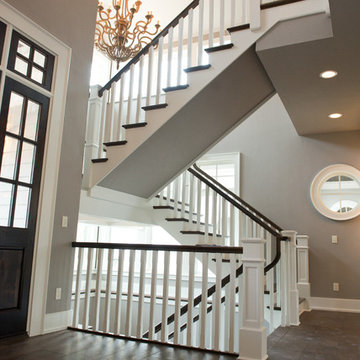
Custom floating staircase.
Imagen de escalera en U campestre extra grande con escalones de madera, contrahuellas de madera pintada y barandilla de madera
Imagen de escalera en U campestre extra grande con escalones de madera, contrahuellas de madera pintada y barandilla de madera
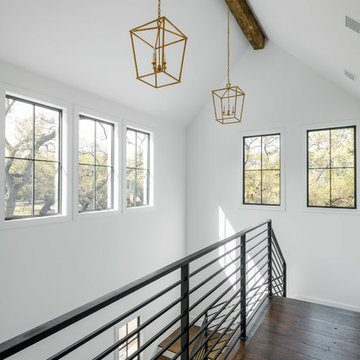
Imagen de escalera en U de estilo de casa de campo extra grande con barandilla de metal
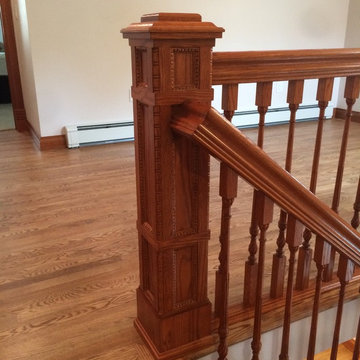
Oak Newel post feature over 6 different type of moldings. All accented by custom egg and dart and barrel molding from Klise.
Ejemplo de escalera de estilo de casa de campo grande con escalones de madera y contrahuellas de madera
Ejemplo de escalera de estilo de casa de campo grande con escalones de madera y contrahuellas de madera
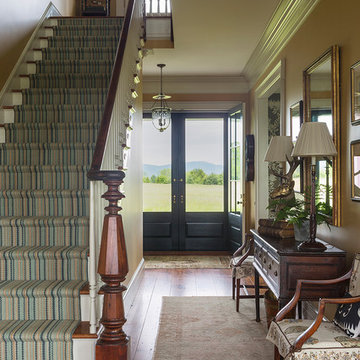
Doyle Coffin Architecture + George Ross, Photographer
Modelo de escalera recta campestre grande con escalones de madera, contrahuellas de madera y barandilla de madera
Modelo de escalera recta campestre grande con escalones de madera, contrahuellas de madera y barandilla de madera
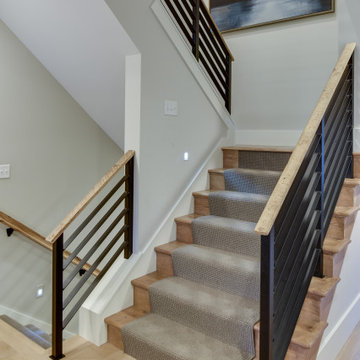
Steel railings and rustic white oak treads meld the rustic with the modern.
Diseño de escalera en U de estilo de casa de campo de tamaño medio con escalones de madera, contrahuellas de madera y barandilla de metal
Diseño de escalera en U de estilo de casa de campo de tamaño medio con escalones de madera, contrahuellas de madera y barandilla de metal
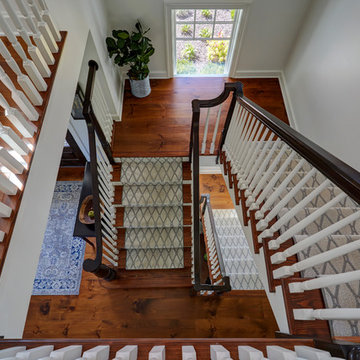
Open end swell step with 7" custom starting newel post. 1-1/4" painted balusters. Poplar handrail stained dark brown. Southern yellow pine treads with custom carpet runner. Photo by Mike Kaskel
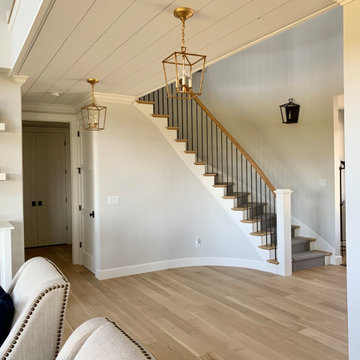
For this home, we really wanted to create an atmosphere of cozy. A "lived in" farmhouse. We kept the colors light throughout the home, and added contrast with black interior windows, and just a touch of colors on the wall. To help create that cozy and comfortable vibe, we added in brass accents throughout the home. You will find brass lighting and hardware throughout the home. We also decided to white wash the large two story fireplace that resides in the great room. The white wash really helped us to get that "vintage" look, along with the over grout we had applied to it. We kept most of the metals warm, using a lot of brass and polished nickel. One of our favorite features is the vintage style shiplap we added to most of the ceiling on the main floor...and of course no vintage inspired home would be complete without true vintage rustic beams, which we placed in the great room, fireplace mantel and the master bedroom.
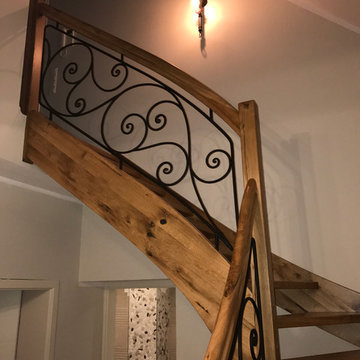
Eingestemmte Wangentreppe, 1/4 gewendelt, Wangen beidseitig. Holz Eiche rustikal mit Rissen und Spachtelstellen, endbehandelt. Schmiedeeisernes Geländer, Holzhandlauf 45x80 mm oben gerundet. Holzpfosten 80x80 mit15°-Pyramide
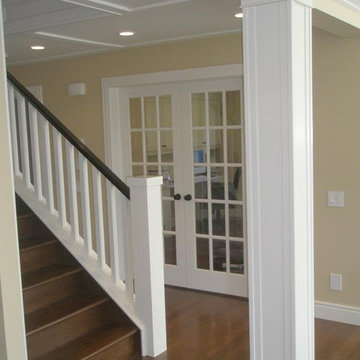
Whole home renovation - Interior and Exterior
Ejemplo de escalera en U campestre grande con escalones de madera y contrahuellas de madera
Ejemplo de escalera en U campestre grande con escalones de madera y contrahuellas de madera
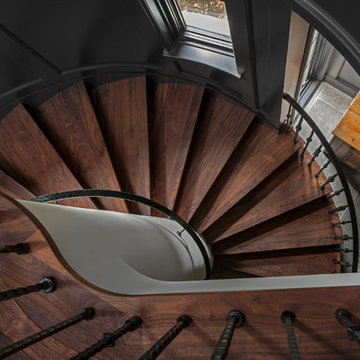
Tucked away in the backwoods of Torch Lake, this home marries “rustic” with the sleek elegance of modern. The combination of wood, stone and metal textures embrace the charm of a classic farmhouse. Although this is not your average farmhouse. The home is outfitted with a high performing system that seamlessly works with the design and architecture.
The tall ceilings and windows allow ample natural light into the main room. Spire Integrated Systems installed Lutron QS Wireless motorized shades paired with Hartmann & Forbes windowcovers to offer privacy and block harsh light. The custom 18′ windowcover’s woven natural fabric complements the organic esthetics of the room. The shades are artfully concealed in the millwork when not in use.
Spire installed B&W in-ceiling speakers and Sonance invisible in-wall speakers to deliver ambient music that emanates throughout the space with no visual footprint. Spire also installed a Sonance Landscape Audio System so the homeowner can enjoy music outside.
Each system is easily controlled using Savant. Spire personalized the settings to the homeowner’s preference making controlling the home efficient and convenient.
Builder: Widing Custom Homes
Architect: Shoreline Architecture & Design
Designer: Jones-Keena & Co.
Photos by Beth Singer Photographer Inc.
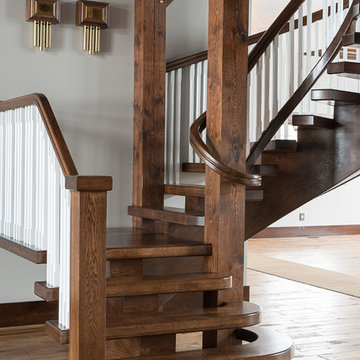
Sweeping floating central mono-beam stairway with unique railing configuration accents a beautiful country farmhouse living area.
Modelo de escalera suspendida campestre grande sin contrahuella con escalones de madera y barandilla de madera
Modelo de escalera suspendida campestre grande sin contrahuella con escalones de madera y barandilla de madera
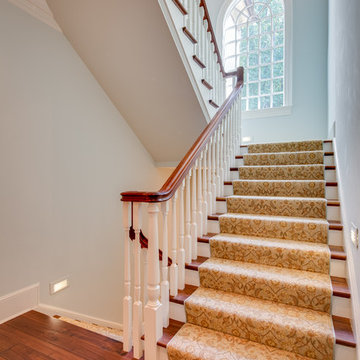
Maryland Photography, Inc.
Ejemplo de escalera en U campestre grande con escalones de madera y contrahuellas de madera pintada
Ejemplo de escalera en U campestre grande con escalones de madera y contrahuellas de madera pintada
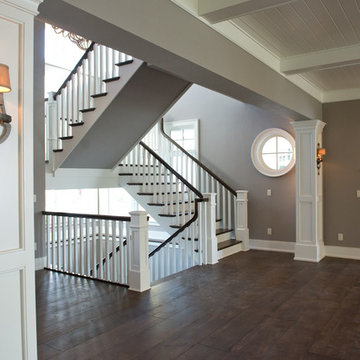
Custom floating staircase.
Foto de escalera en U de estilo de casa de campo extra grande con escalones de madera, contrahuellas de madera pintada y barandilla de madera
Foto de escalera en U de estilo de casa de campo extra grande con escalones de madera, contrahuellas de madera pintada y barandilla de madera
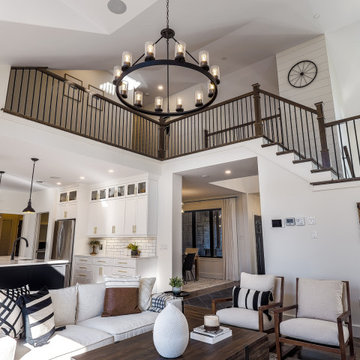
Modern farmhouse style with black and white accents and hits of warm leather.
Foto de escalera en L de estilo de casa de campo grande con escalones de madera y barandilla de madera
Foto de escalera en L de estilo de casa de campo grande con escalones de madera y barandilla de madera
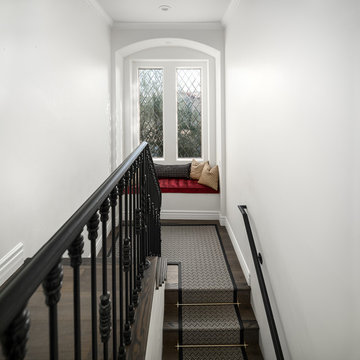
This stair landing features a window niche, recessed lighting, a custom stair runner and stair railing, and wood floors, which we can't get enough of!
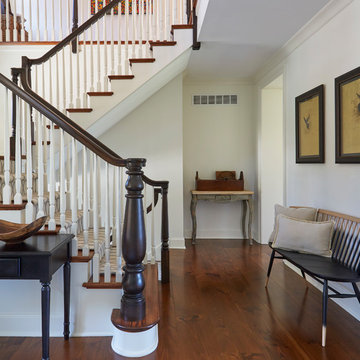
Generously proportioned front entry hall and stair featuring 11" wide white pine flooring and Windsor bench. Photo by Mike Kaskel.
Foto de escalera en U de estilo de casa de campo grande con escalones de madera, contrahuellas de madera pintada y barandilla de madera
Foto de escalera en U de estilo de casa de campo grande con escalones de madera, contrahuellas de madera pintada y barandilla de madera
282 fotos de escaleras de estilo de casa de campo
6
