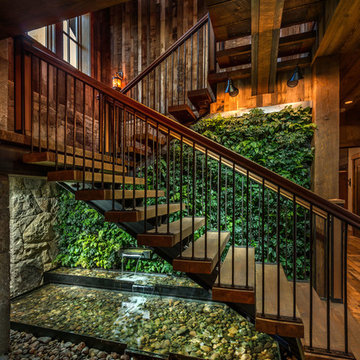325 fotos de escaleras de estilo de casa de campo pequeñas
Filtrar por
Presupuesto
Ordenar por:Popular hoy
21 - 40 de 325 fotos
Artículo 1 de 3
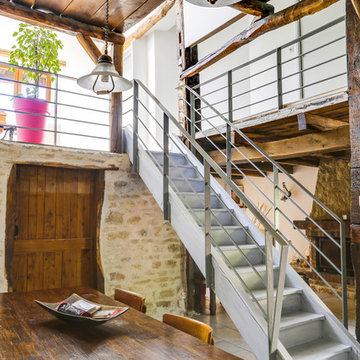
Conceptions des gardes corps métalliques. Auparavant, les gardes corps de l'escalier et des paliers étaient en bois, avec des montants verticaux assez larges et de couleur foncée, cela obscurcissait la pièce. Le bois et le metal se marie très bien et donne de la modernité à l'ensemble.
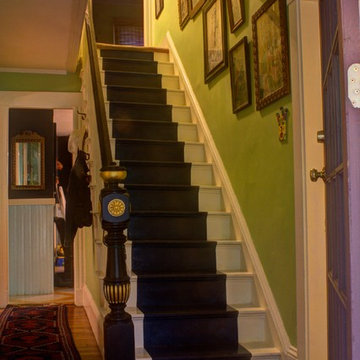
A rich Celedon Green was chosen to be the backdrop for homeowner's Madonna Icon Collection. The stairway is painted on off-white and a Faux Runner in a several shades of Midnight blue is painted on treads and risers. Bannister and Newel post was stripped of 8 layers of paint and the architectural details are accented in Gold Leaf.
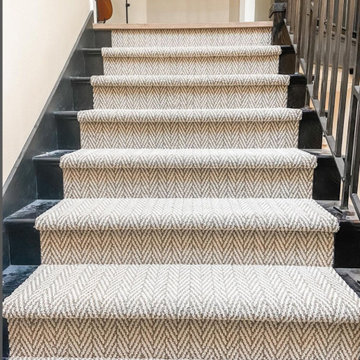
A low pile, textured stair carpeting with a small scale pattern will have minimal wear and tear, won’t show foot prints, and adds a plush softness without looking dated. If your looking to update stairs and want carpet, this is the way to go!
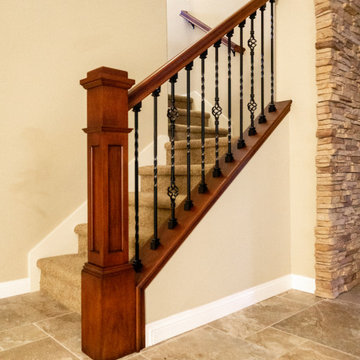
Photo of completed wrought Iron staircase railing remodel. Rich mahogany stained hand rails and wall caps with large box craftsman style newel posts. Wrought iron spindles black baskets with twisted.
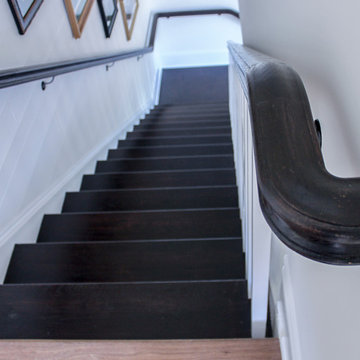
We had the wonderful opportunity to build this sophisticated staircase in one of the state-of-the-art Fitness Center
offered by a very discerning golf community in Loudoun County; we demonstrate with this recent sample our superior
craftsmanship and expertise in designing and building this fine custom-crafted stairway. Our design/manufacturing
team was able to bring to life blueprints provided to the selected builder; it matches perfectly the designer’s goal to
create a setting of refined and relaxed elegance. CSC 1976-2020 © Century Stair Company ® All rights reserved.
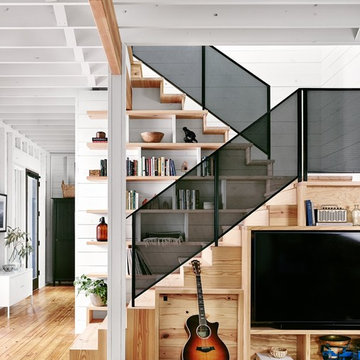
Casey Dunn
Modelo de escalera en U campestre pequeña con escalones de madera y contrahuellas de madera
Modelo de escalera en U campestre pequeña con escalones de madera y contrahuellas de madera
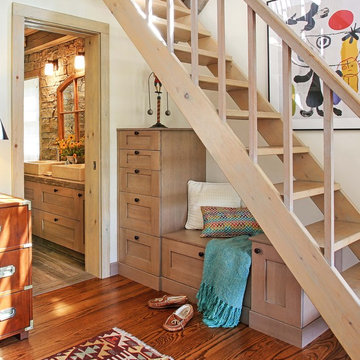
Alec Marshall
Diseño de escalera recta de estilo de casa de campo pequeña sin contrahuella con escalones de madera y barandilla de madera
Diseño de escalera recta de estilo de casa de campo pequeña sin contrahuella con escalones de madera y barandilla de madera
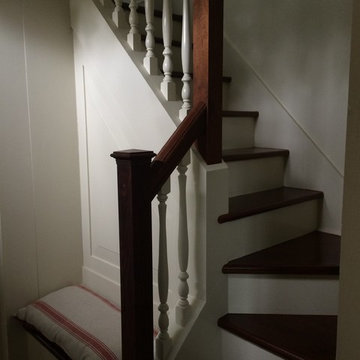
Diseño de escalera en L de estilo de casa de campo pequeña con escalones de madera y contrahuellas de madera pintada
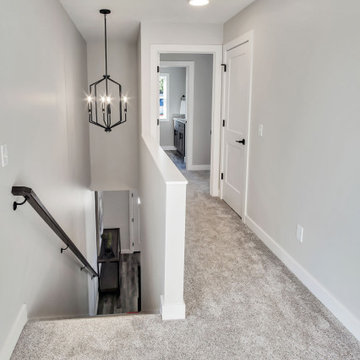
Diseño de escalera recta de estilo de casa de campo pequeña con escalones enmoquetados, contrahuellas enmoquetadas y barandilla de madera
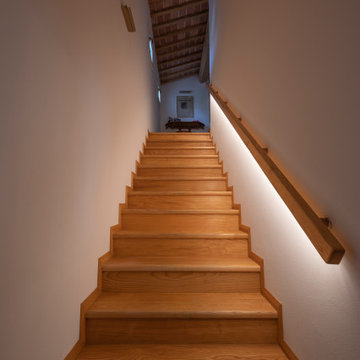
Foto de escalera recta campestre pequeña con escalones de madera, contrahuellas de madera y barandilla de madera
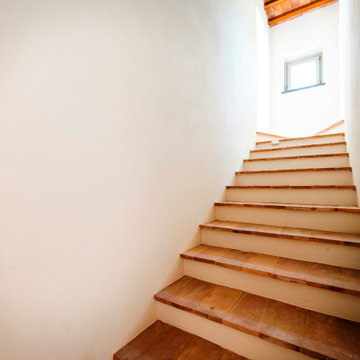
Diseño de escalera recta campestre pequeña con escalones de terracota, contrahuellas de hormigón y panelado
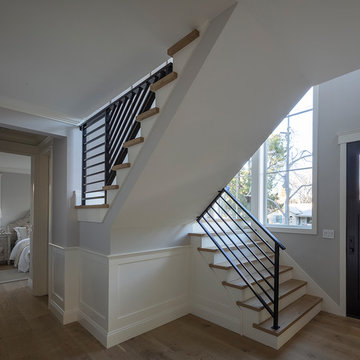
Architecture & Interior Design By Arch Studio, Inc.
Photography by Eric Rorer
Diseño de escalera en U de estilo de casa de campo pequeña con escalones de madera, contrahuellas de madera y barandilla de metal
Diseño de escalera en U de estilo de casa de campo pequeña con escalones de madera, contrahuellas de madera y barandilla de metal
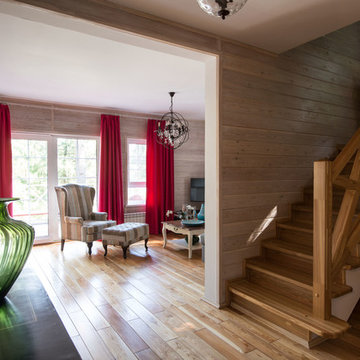
Ксения Розанцева
Лариса Шатская
Foto de escalera en U de estilo de casa de campo pequeña con escalones de madera y contrahuellas de madera
Foto de escalera en U de estilo de casa de campo pequeña con escalones de madera y contrahuellas de madera
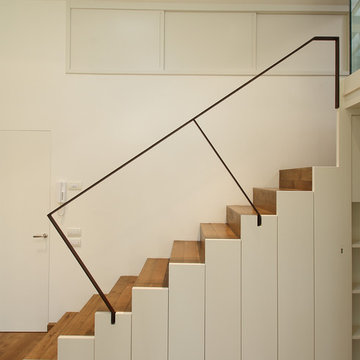
Alessandro di Gaspare
Diseño de escalera campestre pequeña
Diseño de escalera campestre pequeña
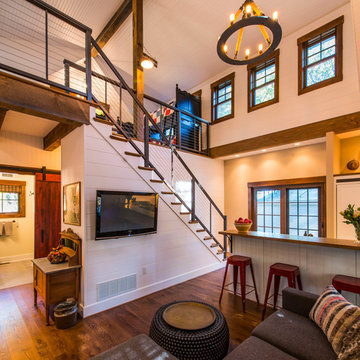
The 800 square-foot guest cottage is located on the footprint of a slightly smaller original cottage that was built three generations ago. With a failing structural system, the existing cottage had a very low sloping roof, did not provide for a lot of natural light and was not energy efficient. Utilizing high performing windows, doors and insulation, a total transformation of the structure occurred. A combination of clapboard and shingle siding, with standout touches of modern elegance, welcomes guests to their cozy retreat.
The cottage consists of the main living area, a small galley style kitchen, master bedroom, bathroom and sleeping loft above. The loft construction was a timber frame system utilizing recycled timbers from the Balsams Resort in northern New Hampshire. The stones for the front steps and hearth of the fireplace came from the existing cottage’s granite chimney. Stylistically, the design is a mix of both a “Cottage” style of architecture with some clean and simple “Tech” style features, such as the air-craft cable and metal railing system. The color red was used as a highlight feature, accentuated on the shed dormer window exterior frames, the vintage looking range, the sliding doors and other interior elements.
Photographer: John Hession
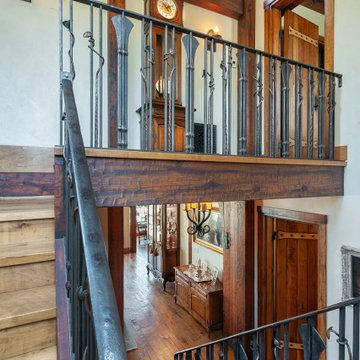
Old World European, Country Cottage. Three separate cottages make up this secluded village over looking a private lake in an old German, English, and French stone villa style. Hand scraped arched trusses, wide width random walnut plank flooring, distressed dark stained raised panel cabinetry, and hand carved moldings make these traditional farmhouse cottage buildings look like they have been here for 100s of years. Newly built of old materials, and old traditional building methods, including arched planked doors, leathered stone counter tops, stone entry, wrought iron straps, and metal beam straps. The Lake House is the first, a Tudor style cottage with a slate roof, 2 bedrooms, view filled living room open to the dining area, all overlooking the lake. The Carriage Home fills in when the kids come home to visit, and holds the garage for the whole idyllic village. This cottage features 2 bedrooms with on suite baths, a large open kitchen, and an warm, comfortable and inviting great room. All overlooking the lake. The third structure is the Wheel House, running a real wonderful old water wheel, and features a private suite upstairs, and a work space downstairs. All homes are slightly different in materials and color, including a few with old terra cotta roofing. Project Location: Ojai, California. Project designed by Maraya Interior Design. From their beautiful resort town of Ojai, they serve clients in Montecito, Hope Ranch, Malibu and Calabasas, across the tri-county area of Santa Barbara, Ventura and Los Angeles, south to Hidden Hills.
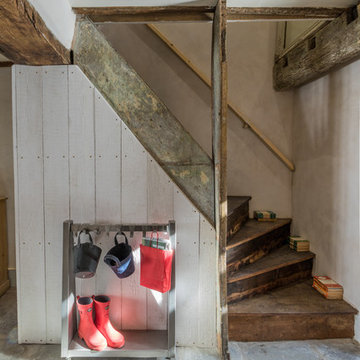
c18th century stair restored and its beauty exposed after been found under layers of wallpaper and later additions. design storey architects
Diseño de escalera en L de estilo de casa de campo pequeña con escalones de madera y contrahuellas de madera
Diseño de escalera en L de estilo de casa de campo pequeña con escalones de madera y contrahuellas de madera
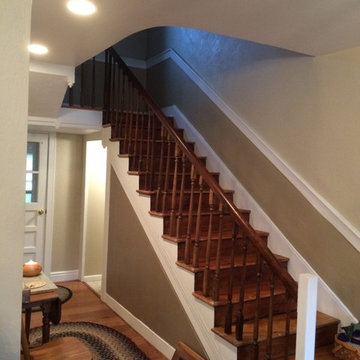
Existing wide plank pine stairs and handrail were stripped and refinished.
Foto de escalera en U campestre pequeña con escalones de madera y contrahuellas de madera
Foto de escalera en U campestre pequeña con escalones de madera y contrahuellas de madera
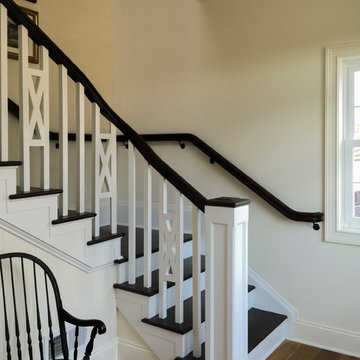
We had the wonderful opportunity to build this sophisticated staircase in one of the state-of-the-art Fitness Center
offered by a very discerning golf community in Loudoun County; we demonstrate with this recent sample our superior
craftsmanship and expertise in designing and building this fine custom-crafted stairway. Our design/manufacturing
team was able to bring to life blueprints provided to the selected builder; it matches perfectly the designer’s goal to
create a setting of refined and relaxed elegance. CSC 1976-2020 © Century Stair Company ® All rights reserved.
325 fotos de escaleras de estilo de casa de campo pequeñas
2
