1.410 fotos de escaleras de estilo de casa de campo de tamaño medio
Filtrar por
Presupuesto
Ordenar por:Popular hoy
181 - 200 de 1410 fotos
Artículo 1 de 3
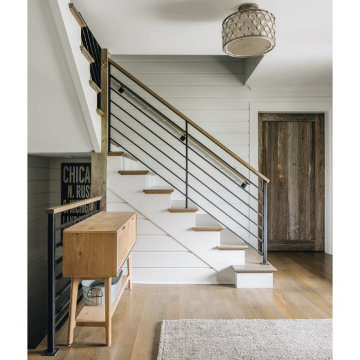
New front entry with custom staircase with metal balusters connects all floors of a low-country farmhouse renovation.
Modelo de escalera en L de estilo de casa de campo de tamaño medio con barandilla de metal
Modelo de escalera en L de estilo de casa de campo de tamaño medio con barandilla de metal
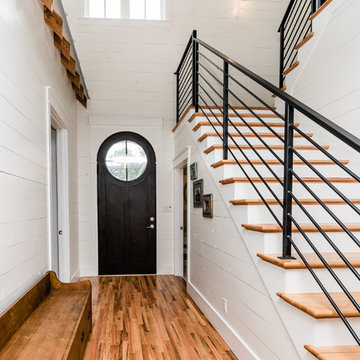
Modern Farmhouse Custom Home Design by Purser Architectural. Photography by White Orchid Photography. Granbury, Texas
Diseño de escalera en L de estilo de casa de campo de tamaño medio con escalones de madera, contrahuellas de madera pintada y barandilla de metal
Diseño de escalera en L de estilo de casa de campo de tamaño medio con escalones de madera, contrahuellas de madera pintada y barandilla de metal
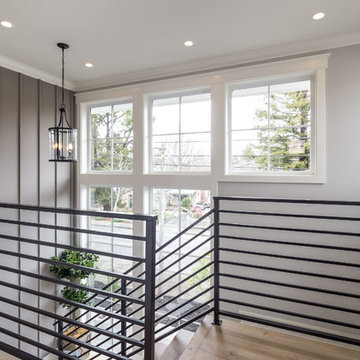
2019--Brand new construction of a 2,500 square foot house with 4 bedrooms and 3-1/2 baths located in Menlo Park, Ca. This home was designed by Arch Studio, Inc., David Eichler Photography
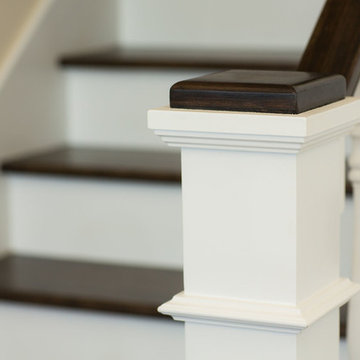
Stairway featuring both white and Maple.
Modelo de escalera campestre de tamaño medio con barandilla de madera
Modelo de escalera campestre de tamaño medio con barandilla de madera
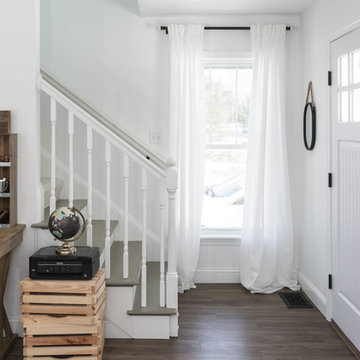
A bright white modern farmhouse with an open concept floorplan and dark contrasting decor details.
Photo by Tessa Manning
Ejemplo de escalera recta campestre de tamaño medio con escalones de madera, contrahuellas de madera y barandilla de madera
Ejemplo de escalera recta campestre de tamaño medio con escalones de madera, contrahuellas de madera y barandilla de madera
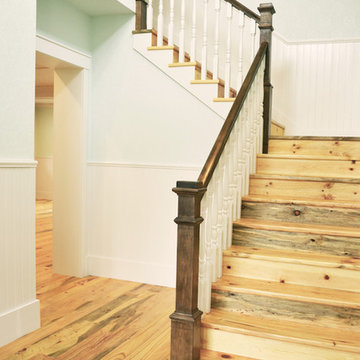
This entry area is so nice and light! There are so many windows. The front door is a navy door with heavy rain glass, and those stained glass doors are reclaimed!
Photo Credits: Old Adobe Studios
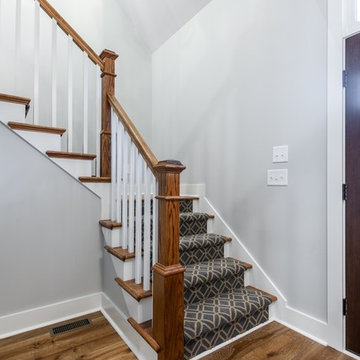
Modelo de escalera en L campestre de tamaño medio con escalones enmoquetados, contrahuellas enmoquetadas y barandilla de madera
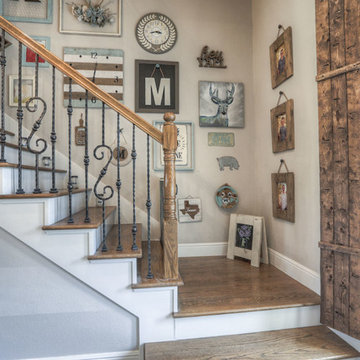
Diseño de escalera en L de estilo de casa de campo de tamaño medio con escalones de madera, contrahuellas de madera pintada y barandilla de metal
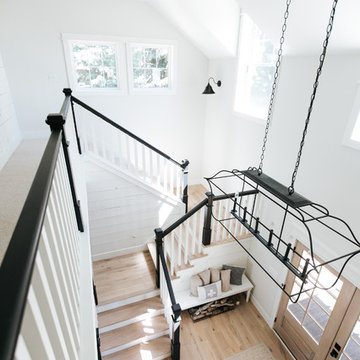
Diseño de escalera en L campestre de tamaño medio con escalones de madera, contrahuellas de madera y barandilla de madera
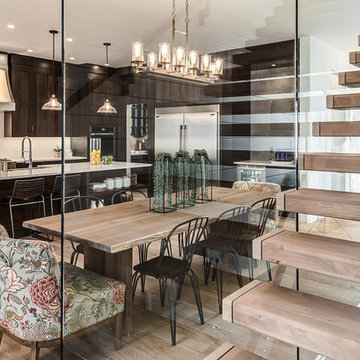
Love how this glass wall makes the stairway open and airy!
Diseño de escalera suspendida campestre de tamaño medio sin contrahuella con escalones de madera y barandilla de madera
Diseño de escalera suspendida campestre de tamaño medio sin contrahuella con escalones de madera y barandilla de madera
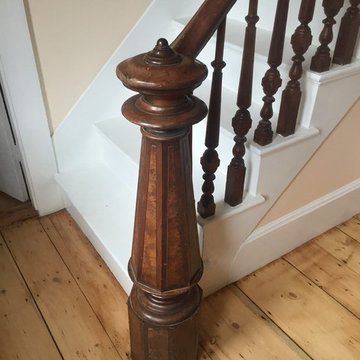
George
Diseño de escalera en L de estilo de casa de campo de tamaño medio con escalones de madera pintada, contrahuellas de madera pintada y barandilla de madera
Diseño de escalera en L de estilo de casa de campo de tamaño medio con escalones de madera pintada, contrahuellas de madera pintada y barandilla de madera
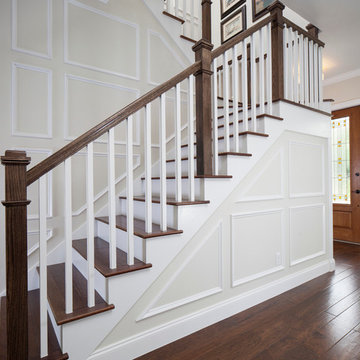
Like this Plan? See more of this project on our website http://gokeesee.com/homeplans
HOME PLAN ID: C13-03186-62A
Uneek Image
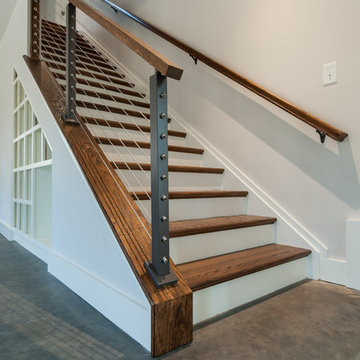
Imagen de escalera recta de estilo de casa de campo de tamaño medio con escalones de madera, contrahuellas de madera y barandilla de cable
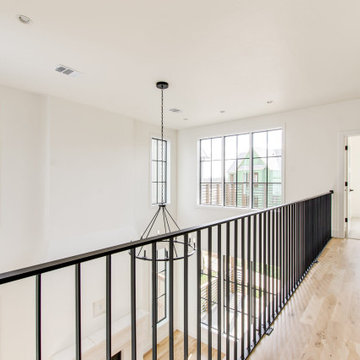
Built on a unique shaped lot our Wheeler Home hosts a large courtyard and a primary suite on the main level. At 2,400 sq ft, 3 bedrooms, and 2.5 baths the floor plan includes; open concept living, dining, and kitchen, a small office off the front of the home, a detached two car garage, and lots of indoor-outdoor space for a small city lot. This plan also includes a third floor bonus room that could be finished at a later date. We worked within the Developer and Neighborhood Specifications. The plans are now a part of the Wheeler District Portfolio in Downtown OKC.
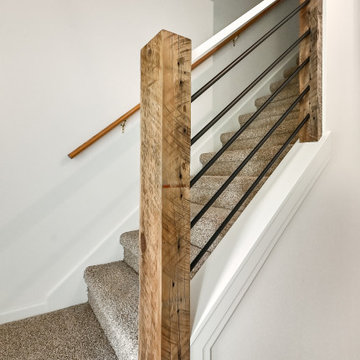
Creating a space to entertain was the top priority in this Mukwonago kitchen remodel. The homeowners wanted seating and counter space for hosting parties and watching sports. By opening the dining room wall, we extended the kitchen area. We added an island and custom designed furniture-style bar cabinet with retractable pocket doors. A new awning window overlooks the backyard and brings in natural light. Many in-cabinet storage features keep this kitchen neat and organized.
Bar Cabinet
The furniture-style bar cabinet has retractable pocket doors and a drop-in quartz counter. The homeowners can entertain in style, leaving the doors open during parties. Guests can grab a glass of wine or make a cocktail right in the cabinet.
Outlet Strips
Outlet strips on the island and peninsula keeps the end panels of the island and peninsula clean. The outlet strips also gives them options for plugging in appliances during parties.
Modern Farmhouse Design
The design of this kitchen is modern farmhouse. The materials, patterns, color and texture define this space. We used shades of golds and grays in the cabinetry, backsplash and hardware. The chevron backsplash and shiplap island adds visual interest.
Custom Cabinetry
This kitchen features frameless custom cabinets with light rail molding. It’s designed to hide the under cabinet lighting and angled plug molding. Putting the outlets under the cabinets keeps the backsplash uninterrupted.
Storage Features
Efficient storage and organization was important to these homeowners.
We opted for deep drawers to allow for easy access to stacks of dishes and bowls.
Under the cooktop, we used custom drawer heights to meet the homeowners’ storage needs.
A third drawer was added next to the spice drawer rollout.
Narrow pullout cabinets on either side of the cooktop for spices and oils.
The pantry rollout by the double oven rotates 90 degrees.
Other Updates
Staircase – We updated the staircase with a barn wood newel post and matte black balusters
Fireplace – We whitewashed the fireplace and added a barn wood mantel and pilasters.
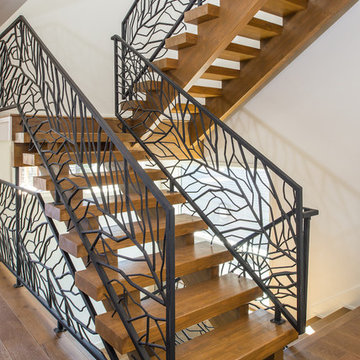
A bespoke iron staircase railing inspired by tree branches is a stunning focal point for all three stories of the home.
Bee Creek Photography
Ejemplo de escalera en U de estilo de casa de campo de tamaño medio sin contrahuella con escalones de madera y barandilla de metal
Ejemplo de escalera en U de estilo de casa de campo de tamaño medio sin contrahuella con escalones de madera y barandilla de metal
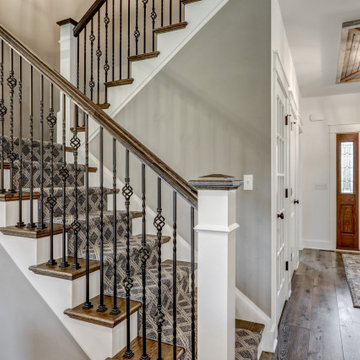
Foto de escalera en U campestre de tamaño medio con escalones enmoquetados, contrahuellas enmoquetadas y barandilla de metal
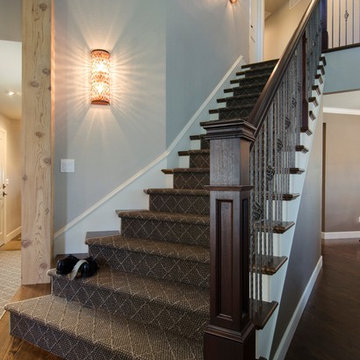
Modelo de escalera recta campestre de tamaño medio con escalones enmoquetados, contrahuellas enmoquetadas y barandilla de varios materiales
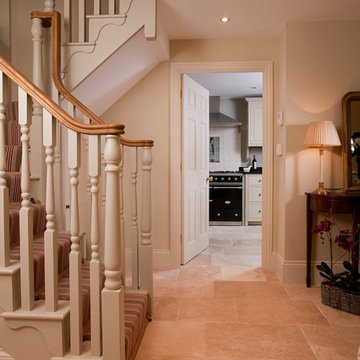
Foto de escalera campestre de tamaño medio con escalones de hormigón y contrahuellas enmoquetadas
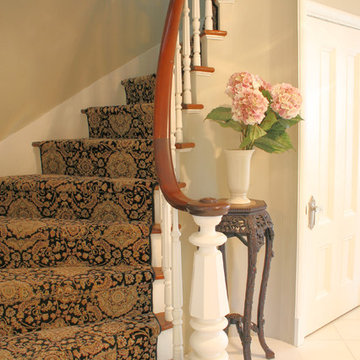
Ejemplo de escalera curva de estilo de casa de campo de tamaño medio con escalones enmoquetados y contrahuellas enmoquetadas
1.410 fotos de escaleras de estilo de casa de campo de tamaño medio
10