1.757 fotos de escaleras de estilo americano de tamaño medio
Filtrar por
Presupuesto
Ordenar por:Popular hoy
121 - 140 de 1757 fotos
Artículo 1 de 3
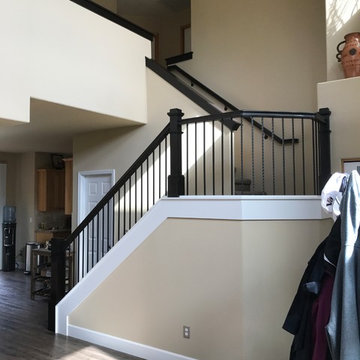
Craftsman handrail shown is finished in our "Dark Chocolate" custom dye spray stain which eliminates blotching produced by wipe on stains, finish is a catalyzed clear lacquer in matte sheen for that "hand rubbed look", wood specie is eastern hard maple for handrail, newel post, wall caps and wall rail. Featured on a custom "Capped style knee wall and 1/2 at walls. Balusters are in satin black and hammered.
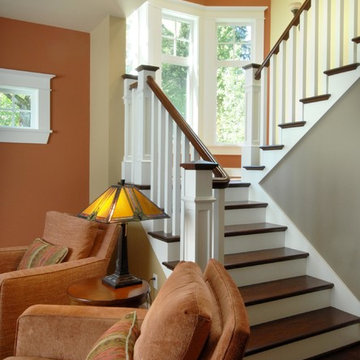
Modelo de escalera recta de estilo americano de tamaño medio con escalones de madera y contrahuellas de madera pintada
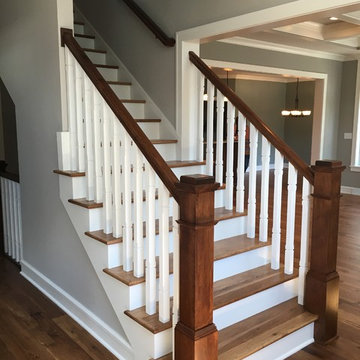
Ejemplo de escalera recta de estilo americano de tamaño medio con escalones de madera y contrahuellas de madera pintada
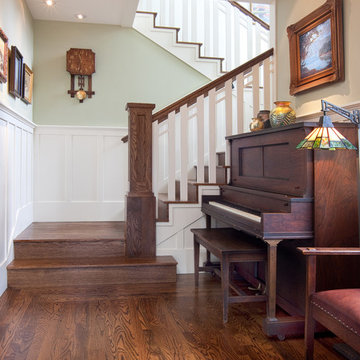
Modelo de escalera curva de estilo americano de tamaño medio con escalones de madera, contrahuellas de madera y barandilla de madera
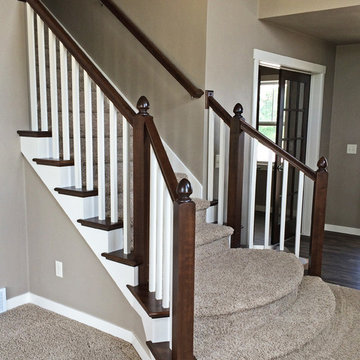
Curved stairs to the 2nd level have a two-toned look of painted spindles with stained newel posts and handrails.
Modelo de escalera curva de estilo americano de tamaño medio con escalones enmoquetados y contrahuellas enmoquetadas
Modelo de escalera curva de estilo americano de tamaño medio con escalones enmoquetados y contrahuellas enmoquetadas
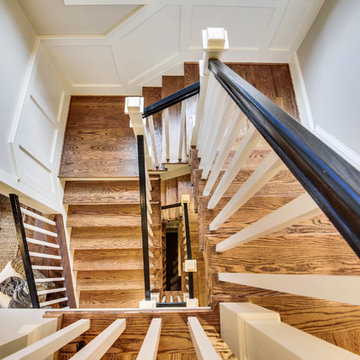
TruPlace
Ejemplo de escalera en U de estilo americano de tamaño medio con escalones de madera, contrahuellas de madera pintada y barandilla de madera
Ejemplo de escalera en U de estilo americano de tamaño medio con escalones de madera, contrahuellas de madera pintada y barandilla de madera
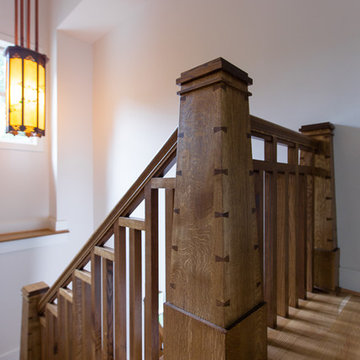
Ejemplo de escalera en U de estilo americano de tamaño medio con escalones de madera y contrahuellas de madera pintada
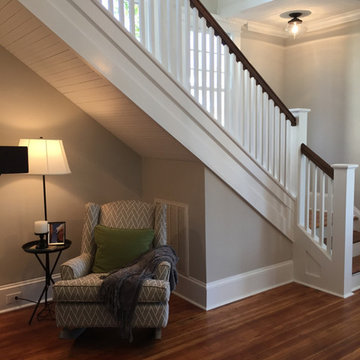
Imagen de escalera en L de estilo americano de tamaño medio con escalones de madera, contrahuellas de madera pintada y barandilla de madera
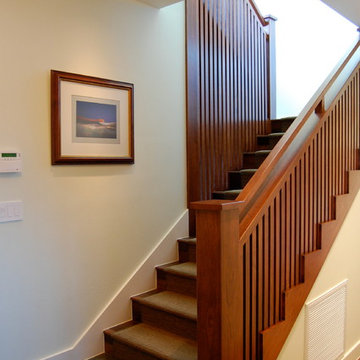
Photographer: Johannes Merkler
Designer: Mia Fortescue
Modelo de escalera recta de estilo americano de tamaño medio con escalones de madera y contrahuellas de madera
Modelo de escalera recta de estilo americano de tamaño medio con escalones de madera y contrahuellas de madera
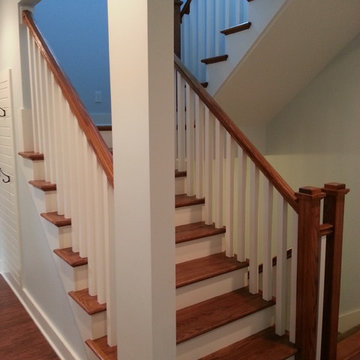
Open wood tread stairwell
Imagen de escalera en U de estilo americano de tamaño medio con escalones de madera y contrahuellas de madera pintada
Imagen de escalera en U de estilo americano de tamaño medio con escalones de madera y contrahuellas de madera pintada
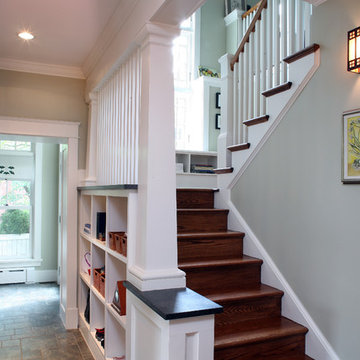
Imagen de escalera en U de estilo americano de tamaño medio con escalones de madera, contrahuellas de madera y barandilla de madera
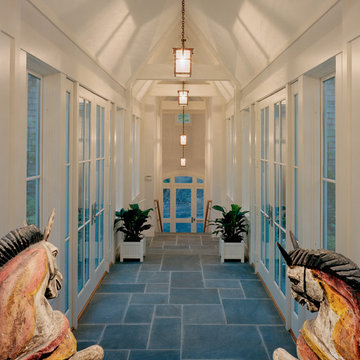
Maxwell MacKenzie
Ejemplo de escalera recta de estilo americano de tamaño medio con escalones de madera, contrahuellas de madera pintada y barandilla de metal
Ejemplo de escalera recta de estilo americano de tamaño medio con escalones de madera, contrahuellas de madera pintada y barandilla de metal
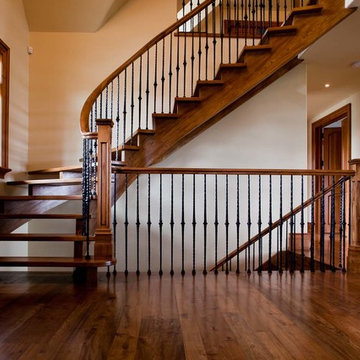
1 3/4" solid treads with 1 3/4 veneered open stringers both sides with bullnose and open risers. 4" recessed panel posts with 6" base modified solid Q rail with Amedeo metal pickets black in color and round componets
Ejemplo de escalera en U de estilo americano de tamaño medio con escalones de madera, contrahuellas de madera pintada y barandilla de madera
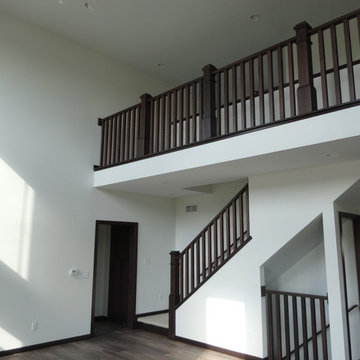
The stairs have a craftsman style railing along with an open catwalk that leads to a loft space.
Foto de escalera recta de estilo americano de tamaño medio con escalones enmoquetados, contrahuellas enmoquetadas y barandilla de madera
Foto de escalera recta de estilo americano de tamaño medio con escalones enmoquetados, contrahuellas enmoquetadas y barandilla de madera
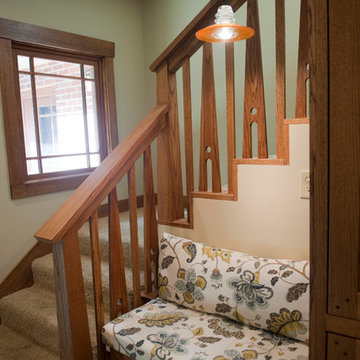
These spindles were reused from an early 1900s era home in the Highland area of Shreveport. They were a strong factor in the design of the kitchen. Kitchen completely designed by homeowner. Mollie Corbett Photography
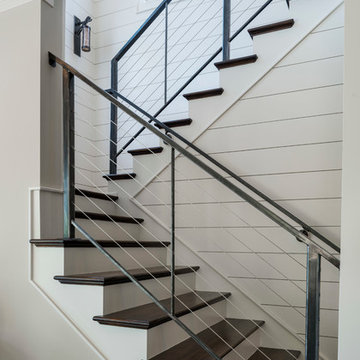
A Dillard-Jones Builders design – this home takes advantage of 180-degree views and pays homage to the home’s natural surroundings with stone and timber details throughout the home.
Photographer: Fred Rollison Photography
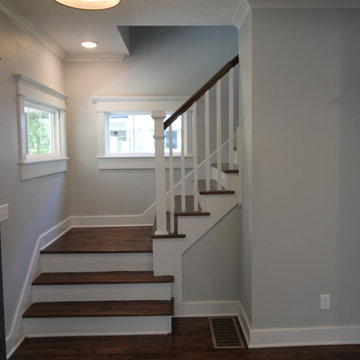
Diseño de escalera en L de estilo americano de tamaño medio con escalones de madera, contrahuellas de madera pintada y barandilla de madera
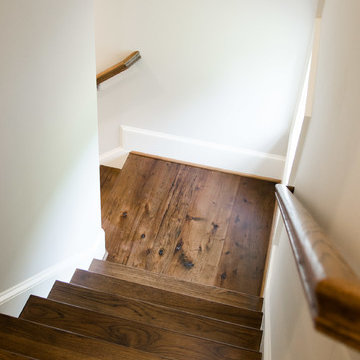
Located in the coveted West End of downtown Greenville, SC, Park Place on Hudson St. brings new living to old Greenville. Just a half-mile from Flour Field, a short walk to the Swamp Rabbit Trail, and steps away from the future Unity Park, this community is ideal for families young and old. The craftsman style town home community consists of twenty-three units, thirteen with 3 beds/2.5 baths and ten with 2 beds/2.5baths.
The design concept they came up with was simple – three separate buildings with two basic floors plans that were fully customizable. Each unit came standard with an elevator, hardwood floors, high-end Kitchen Aid appliances, Moen plumbing fixtures, tile showers, granite countertops, wood shelving in all closets, LED recessed lighting in all rooms, private balconies with built-in grill stations and large sliding glass doors. While the outside craftsman design with large front and back porches was set by the city, the interiors were fully customizable. The homeowners would meet with a designer at the Park Place on Hudson Showroom to pick from a selection of standard options, all items that would go in their home. From cabinets to door handles, from tile to paint colors, there was virtually no interior feature that the owners did not have the option to choose. They also had the ability to fully customize their unit with upgrades by meeting with each vendor individually and selecting the products for their home – some of the owners even choose to re-design the floor plans to better fit their lifestyle.
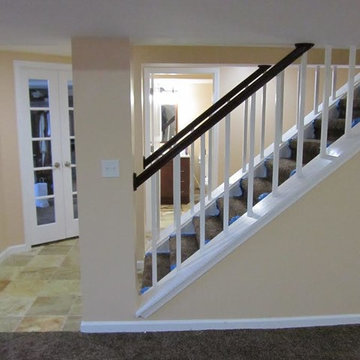
Imagen de escalera recta de estilo americano de tamaño medio con escalones enmoquetados y contrahuellas enmoquetadas
1.757 fotos de escaleras de estilo americano de tamaño medio
7