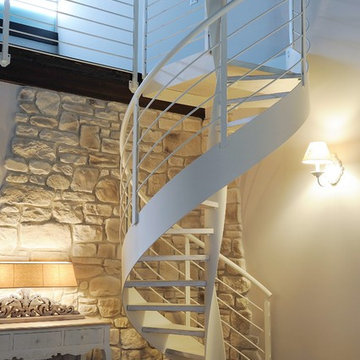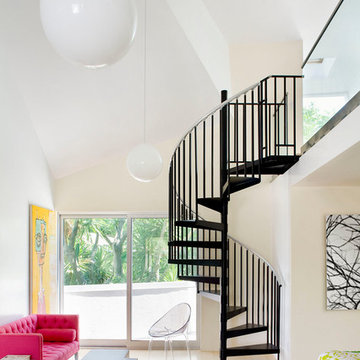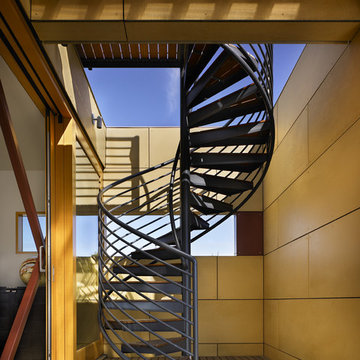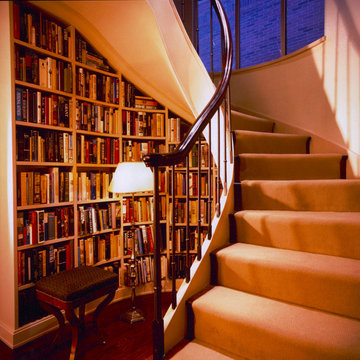5.776 fotos de escaleras de caracol y exteriores
Filtrar por
Presupuesto
Ordenar por:Popular hoy
41 - 60 de 5776 fotos
Artículo 1 de 3

This charming European-inspired home juxtaposes old-world architecture with more contemporary details. The exterior is primarily comprised of granite stonework with limestone accents. The stair turret provides circulation throughout all three levels of the home, and custom iron windows afford expansive lake and mountain views. The interior features custom iron windows, plaster walls, reclaimed heart pine timbers, quartersawn oak floors and reclaimed oak millwork.
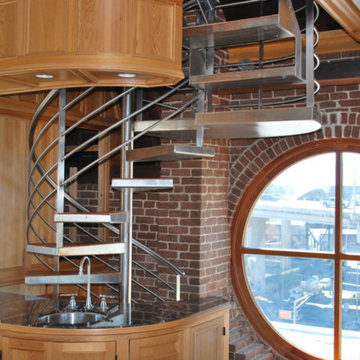
Modelo de escalera de caracol moderna de tamaño medio con escalones de metal y contrahuellas de metal
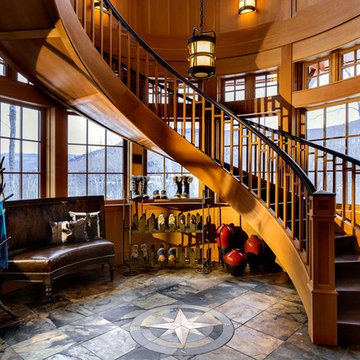
This three-story vacation home for a family of ski enthusiasts features 5 bedrooms and a six-bed bunk room, 5 1/2 bathrooms, kitchen, dining room, great room, 2 wet bars, great room, exercise room, basement game room, office, mud room, ski work room, decks, stone patio with sunken hot tub, garage, and elevator.
The home sits into an extremely steep, half-acre lot that shares a property line with a ski resort and allows for ski-in, ski-out access to the mountain’s 61 trails. This unique location and challenging terrain informed the home’s siting, footprint, program, design, interior design, finishes, and custom made furniture.
Credit: Samyn-D'Elia Architects
Project designed by Franconia interior designer Randy Trainor. She also serves the New Hampshire Ski Country, Lake Regions and Coast, including Lincoln, North Conway, and Bartlett.
For more about Randy Trainor, click here: https://crtinteriors.com/
To learn more about this project, click here: https://crtinteriors.com/ski-country-chic/
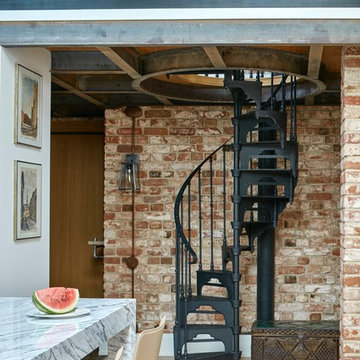
Сергей Ананьев
Ejemplo de escalera de caracol urbana sin contrahuella con escalones de metal y barandilla de metal
Ejemplo de escalera de caracol urbana sin contrahuella con escalones de metal y barandilla de metal
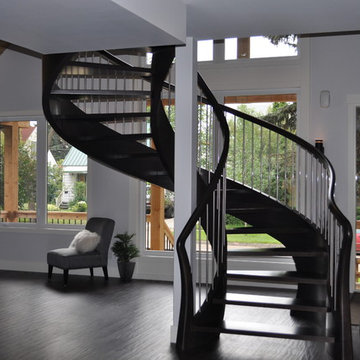
This 270º twist is quite a centralized showpiece for this small loft style home. Complete with open rise maple treads stained dark and round stainless spindles. The staircase also is designed with a flared bottom and 2 swooping rail returns to the floor. A curved support heel accentuates the look and also gives the stair it's freestanding capability.
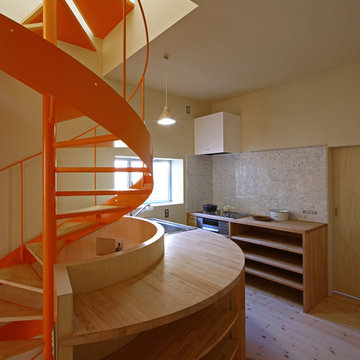
photo:URBAN ARTS / Shinsuke Kera
Foto de escalera de caracol actual con barandilla de metal
Foto de escalera de caracol actual con barandilla de metal
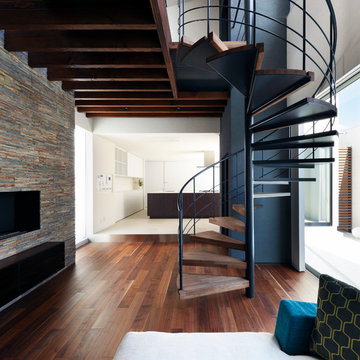
「木漏れ日のプールサイドハウス」撮影:平井美行写真事務所
Imagen de escalera de caracol minimalista sin contrahuella con escalones de madera y barandilla de metal
Imagen de escalera de caracol minimalista sin contrahuella con escalones de madera y barandilla de metal
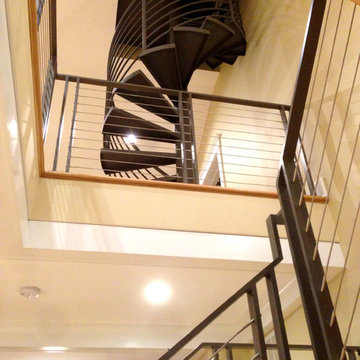
The ultrachic Stockholm railing certainly adds a contemporary look and feel to an estate’s interior. The design elements of this splendid railing, which comes coated with durable aliphatic urethane paint, include steel rails, an aluminum stairwell, 3/16”-thick stainless-steel cables, and ¾” x 2” steel flat bars.
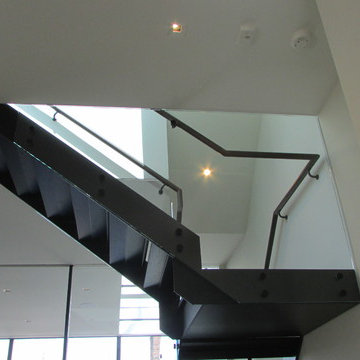
Imagen de escalera de caracol moderna grande con escalones de madera y contrahuellas de vidrio
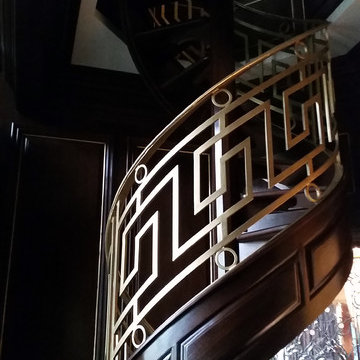
Ejemplo de escalera de caracol clásica de tamaño medio sin contrahuella con escalones de madera
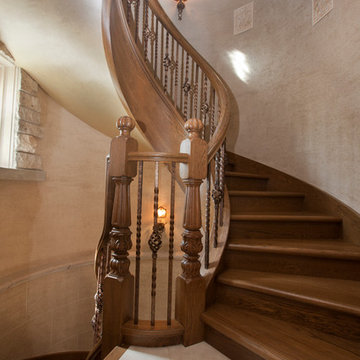
Diseño de escalera de caracol clásica grande con escalones de madera y contrahuellas de madera
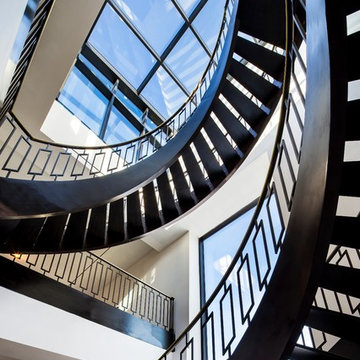
Interiors by SFA Design
Imagen de escalera de caracol minimalista extra grande sin contrahuella con escalones de metal
Imagen de escalera de caracol minimalista extra grande sin contrahuella con escalones de metal

Spiral Stairs exterior to guest room.
Robin Hill
Foto de escalera exterior actual sin contrahuella
Foto de escalera exterior actual sin contrahuella
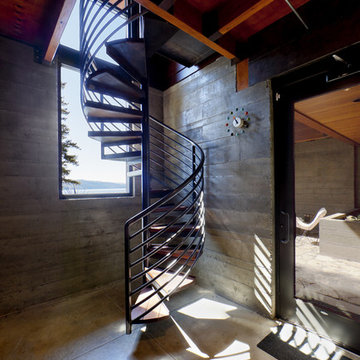
Photo: Shaun Cammack
The goal of the project was to create a modern log cabin on Coeur D’Alene Lake in North Idaho. Uptic Studios considered the combined occupancy of two families, providing separate spaces for privacy and common rooms that bring everyone together comfortably under one roof. The resulting 3,000-square-foot space nestles into the site overlooking the lake. A delicate balance of natural materials and custom amenities fill the interior spaces with stunning views of the lake from almost every angle.
The whole project was featured in Jan/Feb issue of Design Bureau Magazine.
See the story here:
http://www.wearedesignbureau.com/projects/cliff-family-robinson/
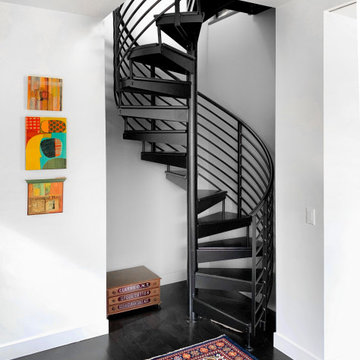
Diseño de escalera de caracol vintage sin contrahuella con escalones de metal y barandilla de cable
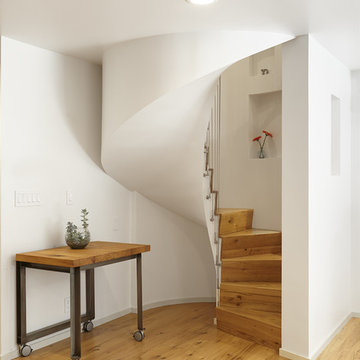
The smooth plaster underside of the spiral stair unfurls from the ceiling in the rounded corner of the living room. The floor, stair treads, and satellite table are reclaimed white oak.
Photo copyright Timothy Bell
5.776 fotos de escaleras de caracol y exteriores
3
