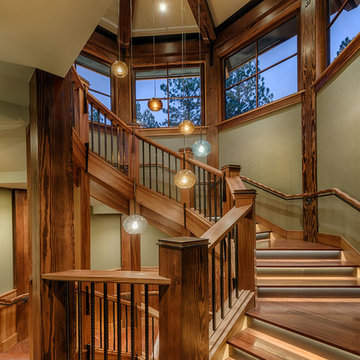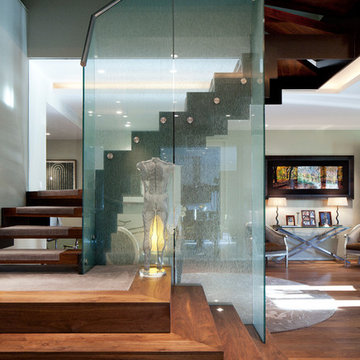13.518 fotos de escaleras curvas con escalones de madera
Filtrar por
Presupuesto
Ordenar por:Popular hoy
61 - 80 de 13.518 fotos
Artículo 1 de 3
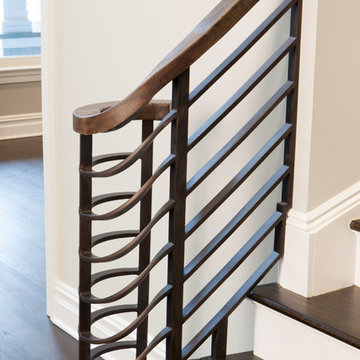
Foto de escalera curva tradicional renovada grande con escalones de madera, contrahuellas de madera pintada y barandilla de metal
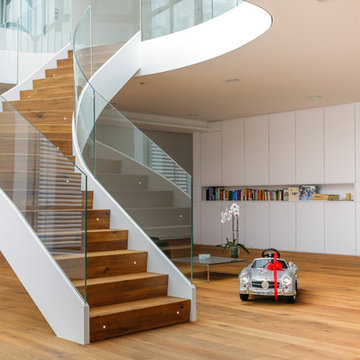
Florian Stefan Schafhäutl
Foto de escalera curva actual grande con escalones de madera y contrahuellas de madera
Foto de escalera curva actual grande con escalones de madera y contrahuellas de madera
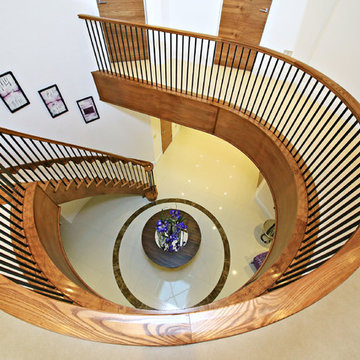
This is a Staircase we manufactured for a Prestigious Home Builder. The staircase was design and installed by us. It is made from Solid American White Ash and Powder Coated Structural Steel Spindles. It is a perfect complement to the contemporary feel of the house and a magnificent centrepiece when arriving into the home.
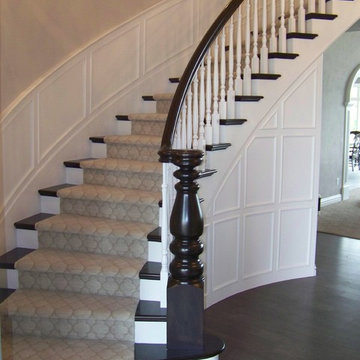
curved stair with long free span curved catwalk balcony.
Foto de escalera curva tradicional grande con escalones de madera y contrahuellas de madera pintada
Foto de escalera curva tradicional grande con escalones de madera y contrahuellas de madera pintada
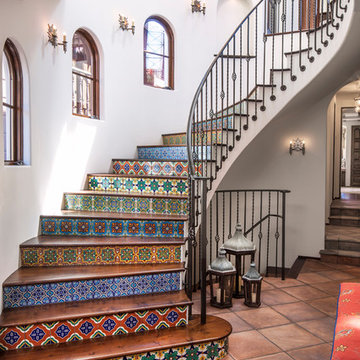
Diseño de escalera curva mediterránea con contrahuellas con baldosas y/o azulejos, escalones de madera y barandilla de metal

stephen allen photography
Modelo de escalera curva clásica extra grande con escalones de madera y contrahuellas de madera pintada
Modelo de escalera curva clásica extra grande con escalones de madera y contrahuellas de madera pintada
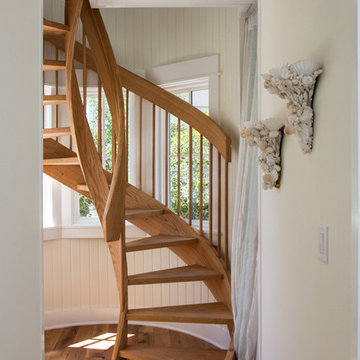
Photo credit: Eric Marcus of E.M. Marcus Photography http://www.emmarcusphotography.com
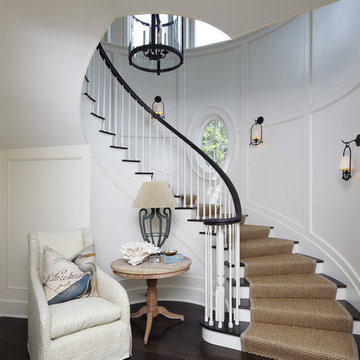
Dana Hoff
Imagen de escalera curva costera con escalones de madera y contrahuellas de madera pintada
Imagen de escalera curva costera con escalones de madera y contrahuellas de madera pintada
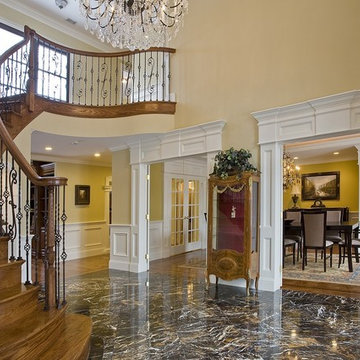
Foto de escalera curva clásica con escalones de madera, contrahuellas de madera y barandilla de varios materiales

Ejemplo de escalera curva tradicional de tamaño medio con escalones de madera, contrahuellas de madera pintada y barandilla de madera
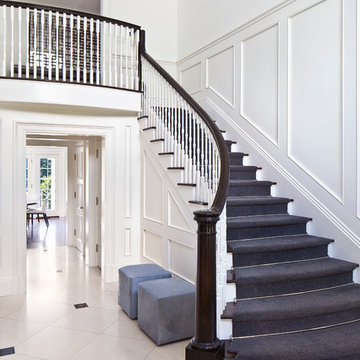
Imagen de escalera curva tradicional renovada de tamaño medio con barandilla de madera, escalones de madera y contrahuellas de madera pintada
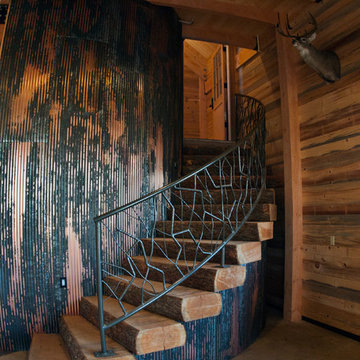
Imagen de escalera curva rústica grande con escalones de madera y contrahuellas de madera

Skylights illuminate the curves of the spiral staircase design in Deco House.
Ejemplo de escalera curva actual de tamaño medio con escalones de madera, contrahuellas de madera, barandilla de metal y ladrillo
Ejemplo de escalera curva actual de tamaño medio con escalones de madera, contrahuellas de madera, barandilla de metal y ladrillo
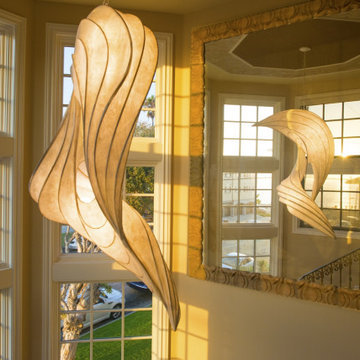
An overly large mirror reflects the ocean and the free form light fixture add interest to this airy staircase.
Modelo de escalera curva bohemia de tamaño medio con escalones de madera, contrahuellas de madera y barandilla de metal
Modelo de escalera curva bohemia de tamaño medio con escalones de madera, contrahuellas de madera y barandilla de metal

This residence was a complete gut renovation of a 4-story row house in Park Slope, and included a new rear extension and penthouse addition. The owners wished to create a warm, family home using a modern language that would act as a clean canvas to feature rich textiles and items from their world travels. As with most Brooklyn row houses, the existing house suffered from a lack of natural light and connection to exterior spaces, an issue that Principal Brendan Coburn is acutely aware of from his experience re-imagining historic structures in the New York area. The resulting architecture is designed around moments featuring natural light and views to the exterior, of both the private garden and the sky, throughout the house, and a stripped-down language of detailing and finishes allows for the concept of the modern-natural to shine.
Upon entering the home, the kitchen and dining space draw you in with views beyond through the large glazed opening at the rear of the house. An extension was built to allow for a large sunken living room that provides a family gathering space connected to the kitchen and dining room, but remains distinctly separate, with a strong visual connection to the rear garden. The open sculptural stair tower was designed to function like that of a traditional row house stair, but with a smaller footprint. By extending it up past the original roof level into the new penthouse, the stair becomes an atmospheric shaft for the spaces surrounding the core. All types of weather – sunshine, rain, lightning, can be sensed throughout the home through this unifying vertical environment. The stair space also strives to foster family communication, making open living spaces visible between floors. At the upper-most level, a free-form bench sits suspended over the stair, just by the new roof deck, which provides at-ease entertaining. Oak was used throughout the home as a unifying material element. As one travels upwards within the house, the oak finishes are bleached to further degrees as a nod to how light enters the home.
The owners worked with CWB to add their own personality to the project. The meter of a white oak and blackened steel stair screen was designed by the family to read “I love you” in Morse Code, and tile was selected throughout to reference places that hold special significance to the family. To support the owners’ comfort, the architectural design engages passive house technologies to reduce energy use, while increasing air quality within the home – a strategy which aims to respect the environment while providing a refuge from the harsh elements of urban living.
This project was published by Wendy Goodman as her Space of the Week, part of New York Magazine’s Design Hunting on The Cut.
Photography by Kevin Kunstadt
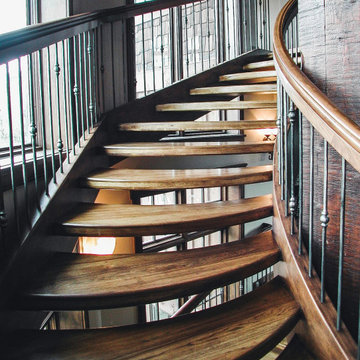
We really enjoyed building this unique traditional style staircase in a beautiful home in Park City, UT. The three stacked freestanding staircases wrap around a glass elevator. The stair is unique in that the owner wanted the outside stringer to follow the octagon shape of the wall while having the inside stringer circular. The stair consists of Alder stringers and curbing, Hickory treads, and a custom Alder handrail profile. The open risers allow more light to permeate the staircase and the curvature of the treads makes the stairs feel as if they flow seamlessly downward around the elevator. Forged metal balusters with a clear satin finish make up the guardrail infill, and for a little extra flair we included several Tuscan panels. Overall, the wood and iron are a classic combination and give a distinguished look.
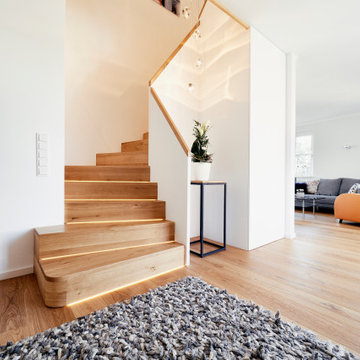
Modelo de escalera curva actual pequeña con escalones de madera, contrahuellas de madera y barandilla de madera
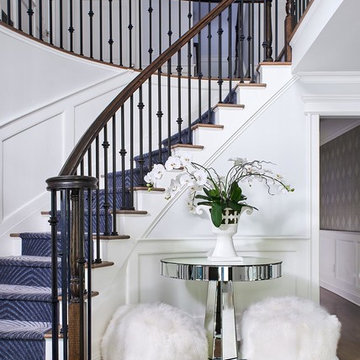
Ejemplo de escalera curva tradicional renovada con escalones de madera, contrahuellas de madera pintada y barandilla de metal
13.518 fotos de escaleras curvas con escalones de madera
4
