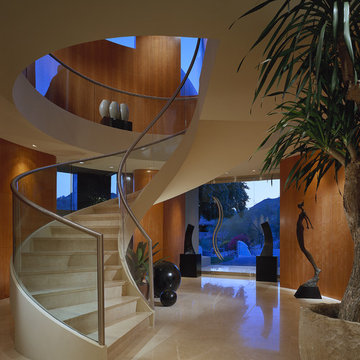582 fotos de escaleras curvas con barandilla de vidrio
Filtrar por
Presupuesto
Ordenar por:Popular hoy
81 - 100 de 582 fotos
Artículo 1 de 3
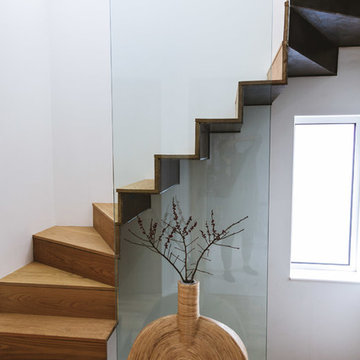
Modelo de escalera curva contemporánea con escalones de madera, contrahuellas de madera y barandilla de vidrio
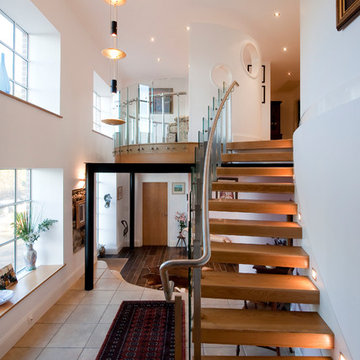
Diseño de escalera curva contemporánea sin contrahuella con escalones de madera y barandilla de vidrio
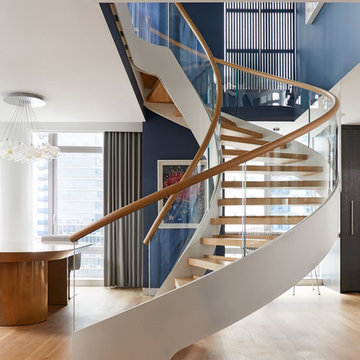
Tim Williams
Ejemplo de escalera curva contemporánea grande sin contrahuella con escalones de madera y barandilla de vidrio
Ejemplo de escalera curva contemporánea grande sin contrahuella con escalones de madera y barandilla de vidrio
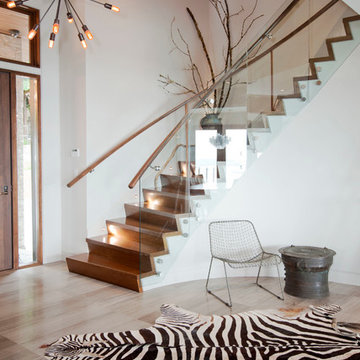
Janis Nicolay
Imagen de escalera curva contemporánea con escalones de madera, contrahuellas de madera y barandilla de vidrio
Imagen de escalera curva contemporánea con escalones de madera, contrahuellas de madera y barandilla de vidrio
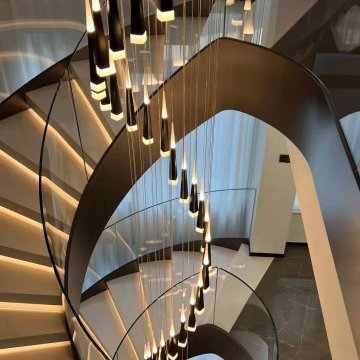
Stair Structure:
5/8" thick frameless glass railing
Metallic powder coating steel stringer
Whitestone treads
Modelo de escalera curva minimalista grande con escalones de mármol, contrahuellas de mármol, barandilla de vidrio y ladrillo
Modelo de escalera curva minimalista grande con escalones de mármol, contrahuellas de mármol, barandilla de vidrio y ladrillo
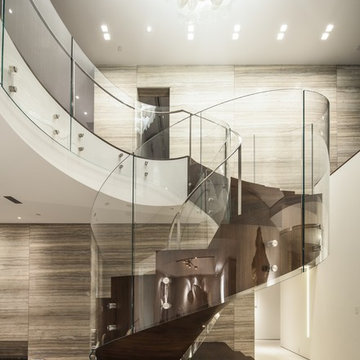
Steve Lerum
Foto de escalera curva contemporánea de tamaño medio con escalones de madera, contrahuellas de madera y barandilla de vidrio
Foto de escalera curva contemporánea de tamaño medio con escalones de madera, contrahuellas de madera y barandilla de vidrio
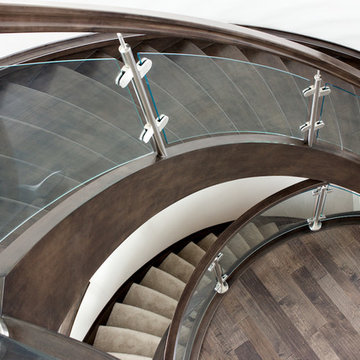
This custom stair blends curved glass and convex (curved front) solid maple treads. This Konark show home features an open, modern, and minimalist style mixed with the grand size and sweeping lines of double curved stairs. The curved glass railings and open rise treads compliment this home’s open sight lines and towering windows. Mirrored curved stairs create artistic circular lines.
Ryan Patrick Kelly Photographs
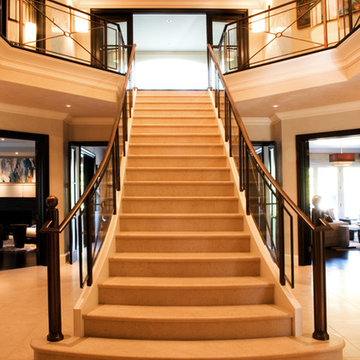
Ejemplo de escalera curva clásica renovada con escalones de piedra caliza, contrahuellas de piedra caliza y barandilla de vidrio
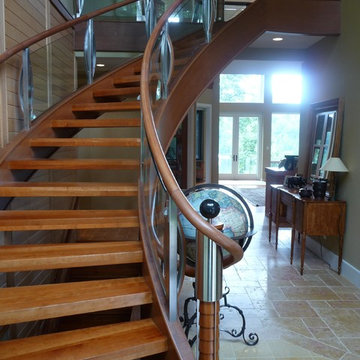
Main Stair
Foto de escalera curva clásica renovada extra grande con escalones de madera y barandilla de vidrio
Foto de escalera curva clásica renovada extra grande con escalones de madera y barandilla de vidrio
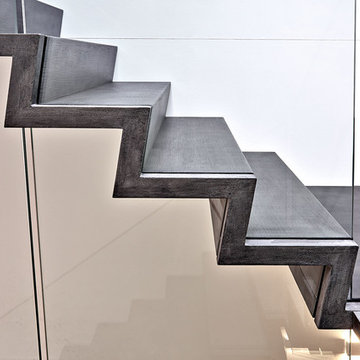
Moderne Faltwerktreppen über zwei Etagen mit Tritt- und Setzstufen in Z-Sägezahnprofil, Oberfläche mit Natural Stone Finish Designbeschichtung in Schieferoptik. Seitliche Stufenapplikationen zur verdeckten Befestigung des Glasgeländers.
Designed und realisiert mit ♥ von Tino Schreier, OST Concept Luxemburg (ost-concept.lu). Fotografiert von Rainer Langer Trier (rainerlanger.de).
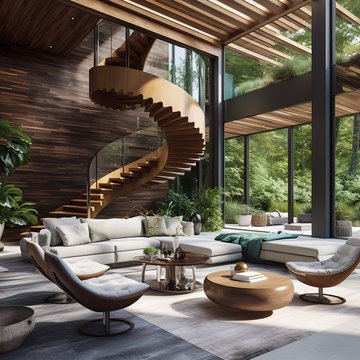
Foto de escalera curva contemporánea de tamaño medio con escalones de madera, contrahuellas de madera y barandilla de vidrio
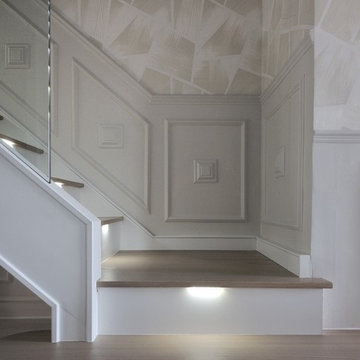
Low level shot of the staircase with lights switched on
Foto de escalera curva contemporánea grande con escalones de madera, contrahuellas de vidrio y barandilla de vidrio
Foto de escalera curva contemporánea grande con escalones de madera, contrahuellas de vidrio y barandilla de vidrio
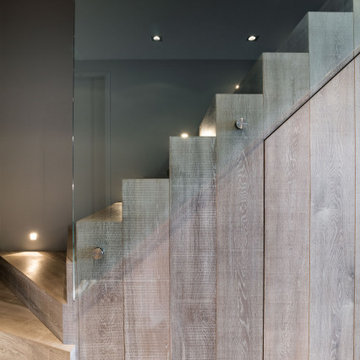
Imagen de escalera curva contemporánea extra grande con escalones de madera, contrahuellas de madera y barandilla de vidrio
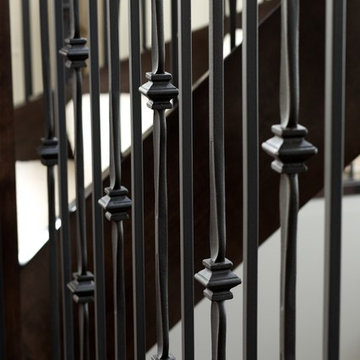
Ryan Patrick Kelly Photographs
Ejemplo de escalera curva moderna sin contrahuella con escalones enmoquetados y barandilla de vidrio
Ejemplo de escalera curva moderna sin contrahuella con escalones enmoquetados y barandilla de vidrio
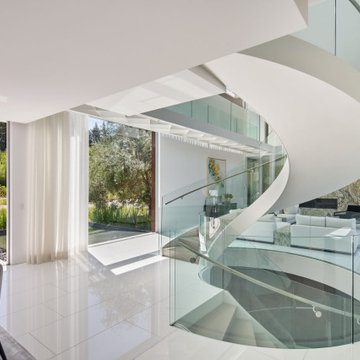
The Atherton House is a family compound for a professional couple in the tech industry, and their two teenage children. After living in Singapore, then Hong Kong, and building homes there, they looked forward to continuing their search for a new place to start a life and set down roots.
The site is located on Atherton Avenue on a flat, 1 acre lot. The neighboring lots are of a similar size, and are filled with mature planting and gardens. The brief on this site was to create a house that would comfortably accommodate the busy lives of each of the family members, as well as provide opportunities for wonder and awe. Views on the site are internal. Our goal was to create an indoor- outdoor home that embraced the benign California climate.
The building was conceived as a classic “H” plan with two wings attached by a double height entertaining space. The “H” shape allows for alcoves of the yard to be embraced by the mass of the building, creating different types of exterior space. The two wings of the home provide some sense of enclosure and privacy along the side property lines. The south wing contains three bedroom suites at the second level, as well as laundry. At the first level there is a guest suite facing east, powder room and a Library facing west.
The north wing is entirely given over to the Primary suite at the top level, including the main bedroom, dressing and bathroom. The bedroom opens out to a roof terrace to the west, overlooking a pool and courtyard below. At the ground floor, the north wing contains the family room, kitchen and dining room. The family room and dining room each have pocketing sliding glass doors that dissolve the boundary between inside and outside.
Connecting the wings is a double high living space meant to be comfortable, delightful and awe-inspiring. A custom fabricated two story circular stair of steel and glass connects the upper level to the main level, and down to the basement “lounge” below. An acrylic and steel bridge begins near one end of the stair landing and flies 40 feet to the children’s bedroom wing. People going about their day moving through the stair and bridge become both observed and observer.
The front (EAST) wall is the all important receiving place for guests and family alike. There the interplay between yin and yang, weathering steel and the mature olive tree, empower the entrance. Most other materials are white and pure.
The mechanical systems are efficiently combined hydronic heating and cooling, with no forced air required.
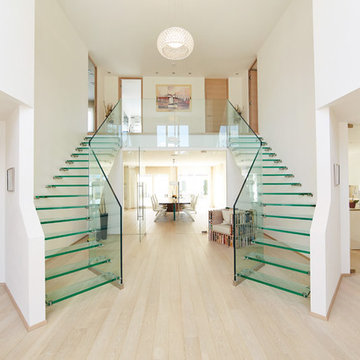
Exklusive Ganzglastreppe für das Foyer eines Privathauses im Raum Stuttgart. Moderne Designtreppen finden Sie bei Siller http://www.sillertreppen.com
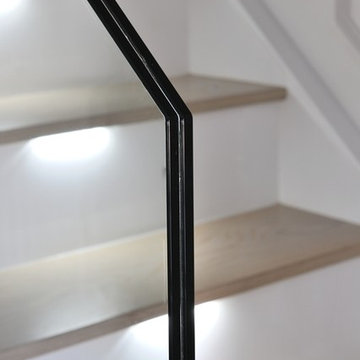
Close-up of the clear glass panels that make up this stunning contemporary glass staircase
Imagen de escalera curva actual grande con escalones de madera, contrahuellas de vidrio y barandilla de vidrio
Imagen de escalera curva actual grande con escalones de madera, contrahuellas de vidrio y barandilla de vidrio
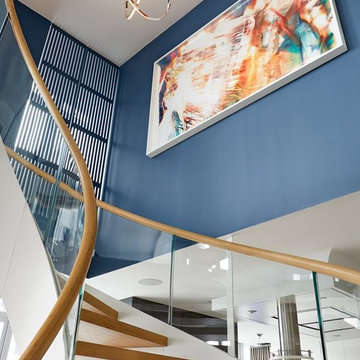
Swedish design firm Cortina & Käll were tasked with connecting a new 1,400-square-foot apartment to an existing 3,000-square-foot apartment in a New York City high-rise. Their goal was to give the apartment a scale and flow benefitting its new larger size.
“We envisioned a light and sculptural spiral staircase at the center of it all. The staircase and its opening allowed us to achieve the desired transparency and volume, creating a dramatically new and generous apartment,” said Francisco Cortina.
Read more about this project on our blog: https://www.europeancabinets.com/news/cast-curved-staircase-nyc-cortina-kall/
Photo: Tim Williams Photography
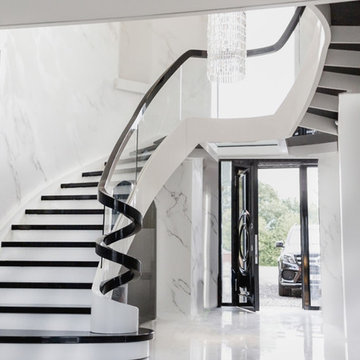
Curved black and white staircase with a glass balustrade and a glass landing
Diseño de escalera curva moderna grande con escalones de madera, contrahuellas de madera y barandilla de vidrio
Diseño de escalera curva moderna grande con escalones de madera, contrahuellas de madera y barandilla de vidrio
582 fotos de escaleras curvas con barandilla de vidrio
5
