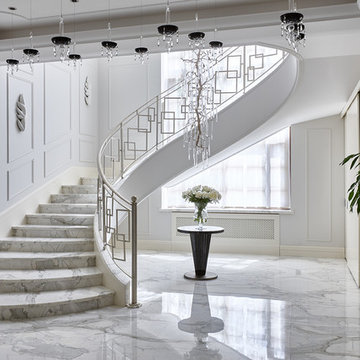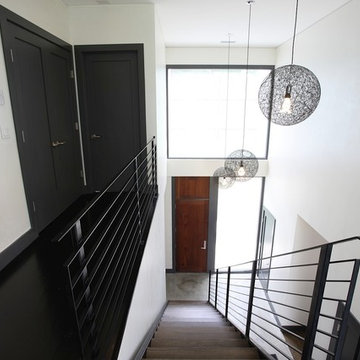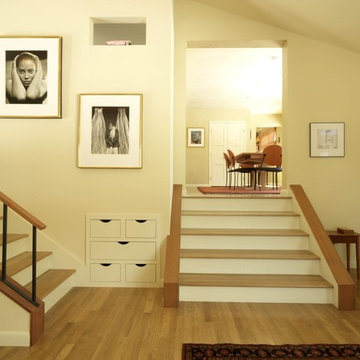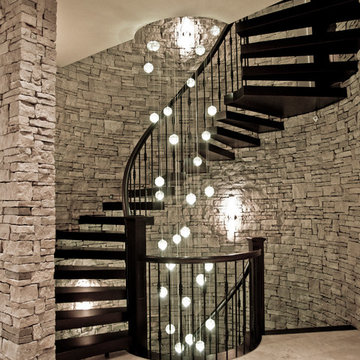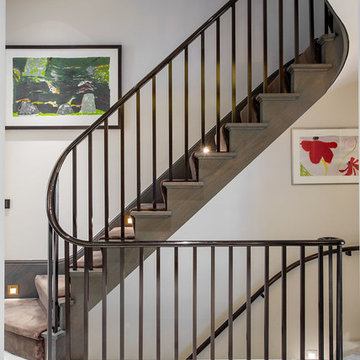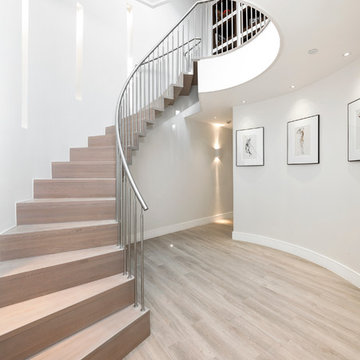114 fotos de escaleras contemporáneas
Filtrar por
Presupuesto
Ordenar por:Popular hoy
1 - 20 de 114 fotos
Artículo 1 de 5
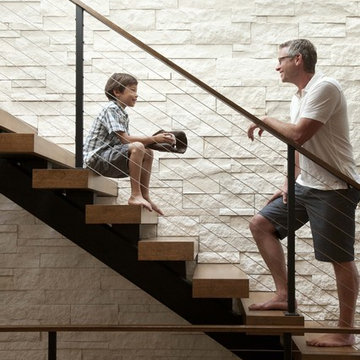
Photo Credit: Steve Henke
Modelo de escalera actual sin contrahuella con barandilla de cable y escalones de madera
Modelo de escalera actual sin contrahuella con barandilla de cable y escalones de madera
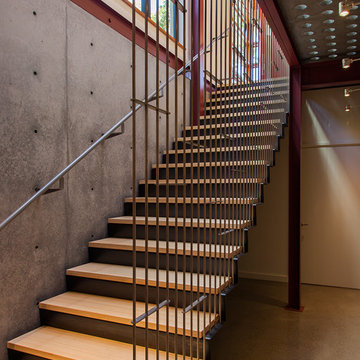
Photograph © Richard Barnes
Imagen de escalera recta actual sin contrahuella
Imagen de escalera recta actual sin contrahuella
Encuentra al profesional adecuado para tu proyecto
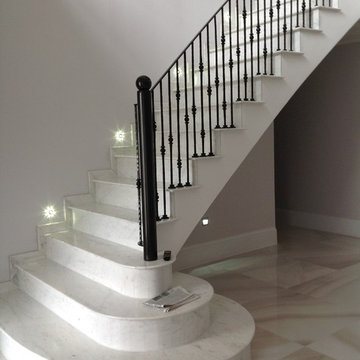
Ejemplo de escalera recta contemporánea con escalones de mármol, contrahuellas de mármol y barandilla de metal
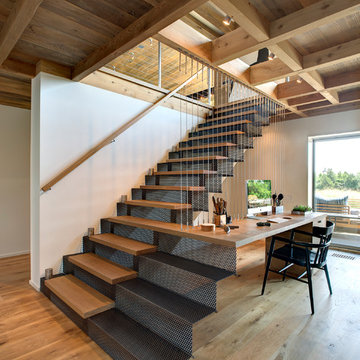
Bates Masi Architects LLC
Ejemplo de escalera recta actual con escalones de madera y contrahuellas de metal
Ejemplo de escalera recta actual con escalones de madera y contrahuellas de metal
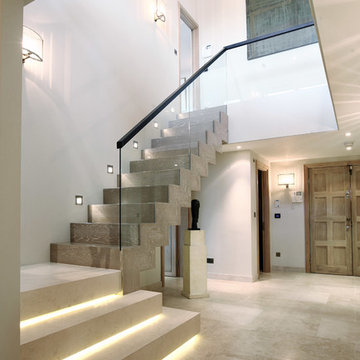
Alex Maguire
Diseño de escalera en L contemporánea con escalones de madera y contrahuellas de madera
Diseño de escalera en L contemporánea con escalones de madera y contrahuellas de madera
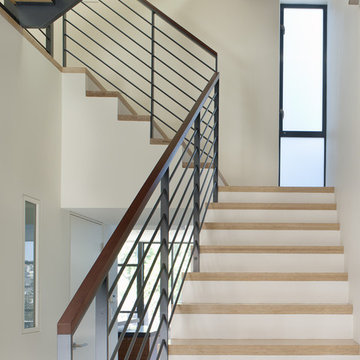
As a Queen Anne Victorian, the decorative façade of this residence was restored while the interior was completely reconfigured to honor a contemporary lifestyle. The hinged "bay window" garage door is a primary component in the renovation. Given the parameters of preserving the historic character, the motorized swinging doors were constructed to match the original bay window. Though the exterior appearance was maintained, the upper two units were combined into one residence creating an opportunity to open the space allowing for light to fill the house from front to back. An expansive North facing window and door system frames the view of downtown and connects the living spaces to a large deck. The skylit stair winds through the house beginning as a grounded feature of the entry and becoming more transparent as the wood and steel structure are exposed and illuminated.
Ken Gutmaker, Photography
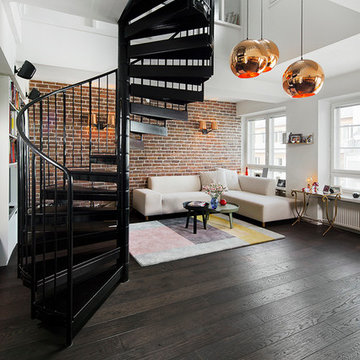
Diseño de escalera de caracol contemporánea grande con escalones de metal y contrahuellas de metal
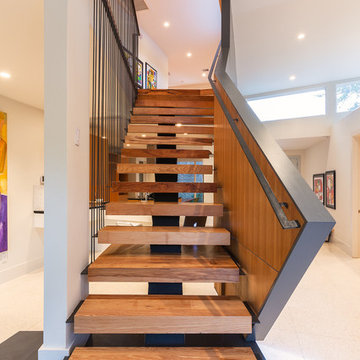
The stairs are as much a part of modern architecture as anything. They are thoughtfully designed to create a memorable experience, a contemporary version of something as old as time.
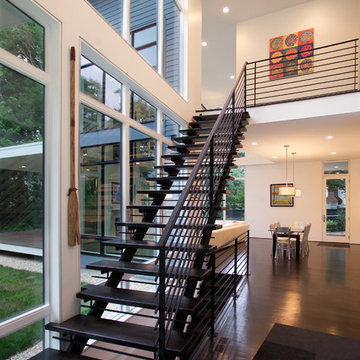
The new house sits back from the suburban road, a pipe-stem lot hidden in the trees. The owner/building had requested a modern, clean statement of his residence.
A single rectangular volume houses the main program: living, dining, kitchen to the north, garage, private bedrooms and baths to the south. Secondary building blocks attached to the west and east faces contain special places: entry, stair, music room and master bath.
The double height living room with full height corner windows erodes the solidity of the house, opening it to the outside. The porch, beyond the living room, stretches the house into the landscape, the transition anchored with the double-fronted fireplace.
The modern vocabulary of the house is a careful delineation of the parts - cantilevering roofs lift and extend beyond the planar stucco, siding and glazed wall surfaces. Where the house meets ground, crushed stone along the perimeter base mimics the roof lines above, the sharply defined edges of lawn held away from the foundation. The open steel stair stands separate from adjacent walls. Kitchen and bathroom cabinets are objects in space - visually (and where possible, physically) disengaged from ceiling, wall and floor.
It's the movement through the volumes of space, along surfaces, and out into the landscape, that unifies the house.
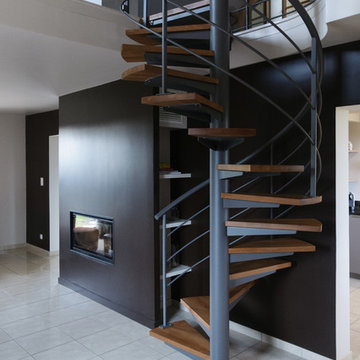
David Greset
Diseño de escalera de caracol actual de tamaño medio sin contrahuella con escalones de madera
Diseño de escalera de caracol actual de tamaño medio sin contrahuella con escalones de madera
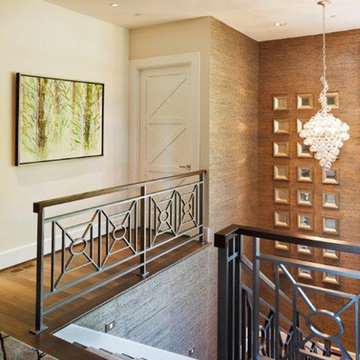
Mirrors, a chandelier, area rugs, art and well placed furniture add a layer of design to this upstairs landing and staircase.
www.cfmfloors.com
A beautiful Northwest Contemporary home from one of our customers Interior Designer Leslie Minervini with Minervini Interiors. Stunning attention to detail was taken on this home and we were so pleased to have been a part of this stunning project.
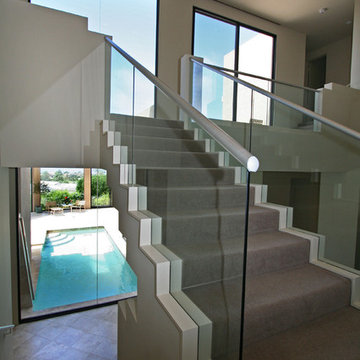
Imagen de escalera actual con escalones enmoquetados y contrahuellas enmoquetadas
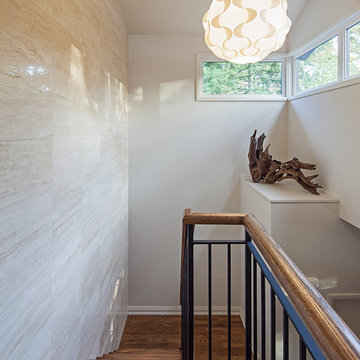
Architect: Vanbetlehem Architect Inc. www.vanbetlehem.com
Photography: Peter A. Sellar / www.photoklik.com
Imagen de escalera en U actual con escalones de madera
Imagen de escalera en U actual con escalones de madera
114 fotos de escaleras contemporáneas
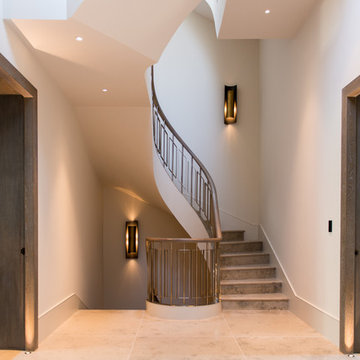
A dramatic stone clad helical staircase at the Notting Hill House in London by Nash Baker Architects.
1
