626 fotos de escaleras contemporáneas con escalones de vidrio
Filtrar por
Presupuesto
Ordenar por:Popular hoy
121 - 140 de 626 fotos
Artículo 1 de 3
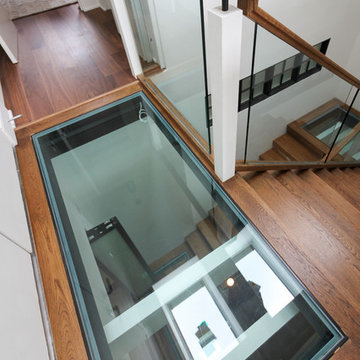
These stairs span over three floors and each level is cantilevered on two central spine beams; lack of risers and see-thru glass landings allow for plenty of natural light to travel throughout the open stairwell and into the adjacent open areas; 3 1/2" white oak treads and stringers were manufactured by our craftsmen under strict quality control standards, and were delivered and installed by our experienced technicians. CSC 1976-2020 © Century Stair Company LLC ® All Rights Reserved.
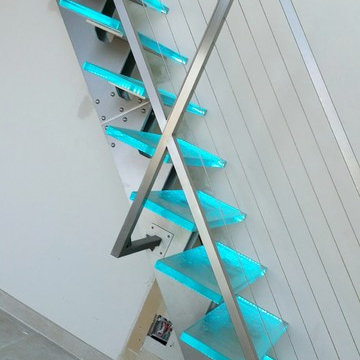
Glass Stair case with LED illumination from side
Foto de escalera suspendida contemporánea grande con escalones de vidrio y contrahuellas de metal
Foto de escalera suspendida contemporánea grande con escalones de vidrio y contrahuellas de metal
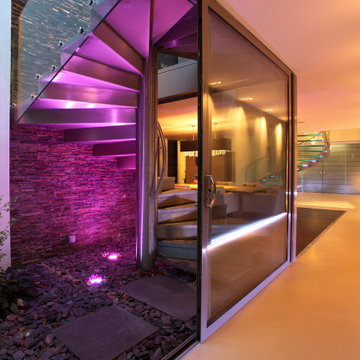
Internal glazed box leads to staircase to roof terrace.
RRA was commissioned to revisit this 1970’s mansion, set within one of Cheltenham’s premiere addresses.
The project involved working with our client to open up the space, bringing light into the interior, and to upgrade fittings and finishes throughout including an illuminated stainless-steel and glass helical staircase, a new double-height hallway, an elevated terrace to view stunning landscaped gardens and a superb inside-outside space created via a substantial 8m long sliding glazed screen.
This tired 1970’s mansion has been transformed into a stunning contemporary home.
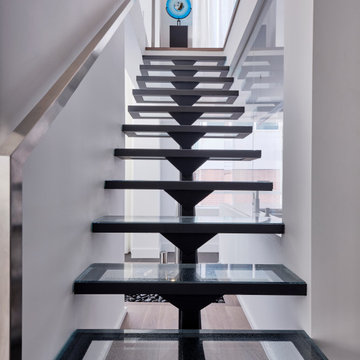
Yorkville Modern Condo Staircase
Ejemplo de escalera suspendida contemporánea pequeña con escalones de vidrio, contrahuellas de metal y barandilla de metal
Ejemplo de escalera suspendida contemporánea pequeña con escalones de vidrio, contrahuellas de metal y barandilla de metal
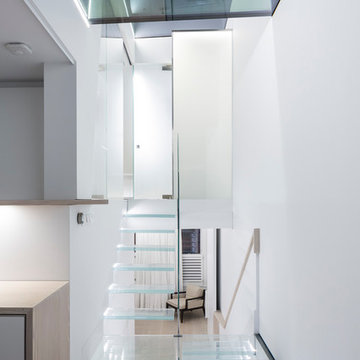
Adrián Vazquez
Ejemplo de escalera suspendida contemporánea pequeña con escalones de vidrio y barandilla de madera
Ejemplo de escalera suspendida contemporánea pequeña con escalones de vidrio y barandilla de madera
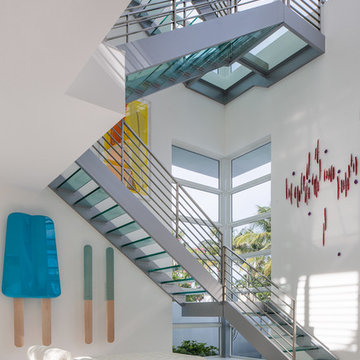
Amazing View of the Glass Staircase Illustrates the Dramatic Effect of the Vertical Alcove and Stair Tower.
Imagen de escalera en U actual grande sin contrahuella con escalones de vidrio
Imagen de escalera en U actual grande sin contrahuella con escalones de vidrio
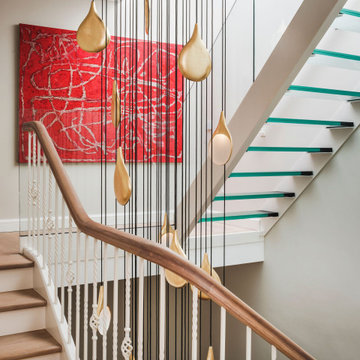
Classic meets modern. The staircase up to the roof garden is made of glass, while the main staircase is more traditional wood. Lighting by Stout.
Foto de escalera actual con escalones de vidrio y barandilla de vidrio
Foto de escalera actual con escalones de vidrio y barandilla de vidrio
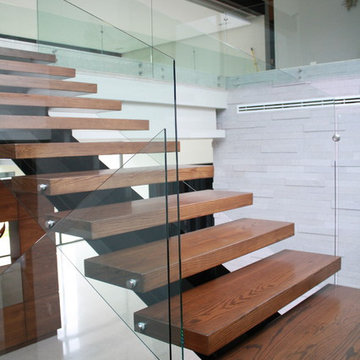
Contemporary wooden u-shaped open staircase idea, combination of wood, steel and glass.
Ejemplo de escalera en U actual con escalones de vidrio y contrahuellas de metal
Ejemplo de escalera en U actual con escalones de vidrio y contrahuellas de metal
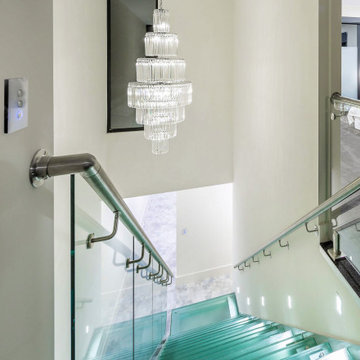
Glass staircase connecting living and sleeping spaces in luxury townhouse.
Imagen de escalera recta contemporánea grande con escalones de vidrio y barandilla de metal
Imagen de escalera recta contemporánea grande con escalones de vidrio y barandilla de metal
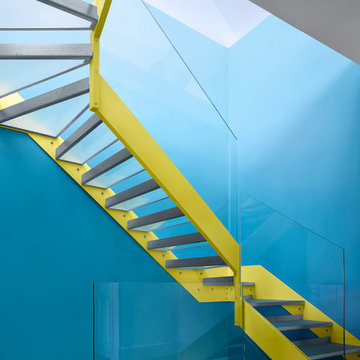
Will Pryce
Ejemplo de escalera contemporánea de tamaño medio sin contrahuella con escalones de vidrio y barandilla de vidrio
Ejemplo de escalera contemporánea de tamaño medio sin contrahuella con escalones de vidrio y barandilla de vidrio
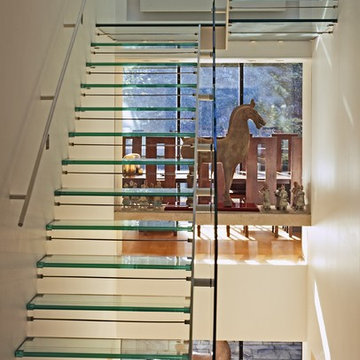
completed while working for rick mather architects
Imagen de escalera contemporánea sin contrahuella con escalones de vidrio
Imagen de escalera contemporánea sin contrahuella con escalones de vidrio
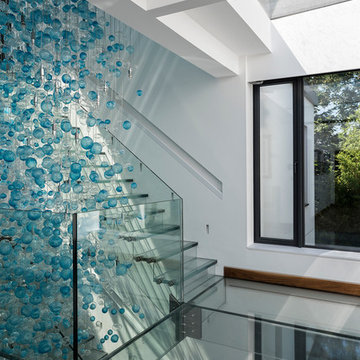
Jonathan Little
Modelo de escalera suspendida contemporánea grande con escalones de vidrio y contrahuellas de vidrio
Modelo de escalera suspendida contemporánea grande con escalones de vidrio y contrahuellas de vidrio
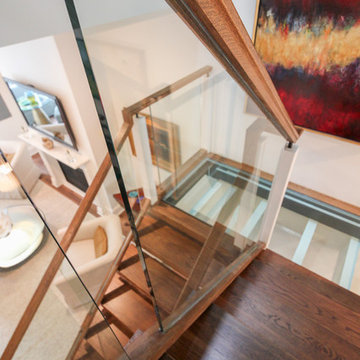
These stairs span over three floors and each level is cantilevered on two central spine beams; lack of risers and see-thru glass landings allow for plenty of natural light to travel throughout the open stairwell and into the adjacent open areas; 3 1/2" white oak treads and stringers were manufactured by our craftsmen under strict quality control standards, and were delivered and installed by our experienced technicians. CSC 1976-2020 © Century Stair Company LLC ® All Rights Reserved.
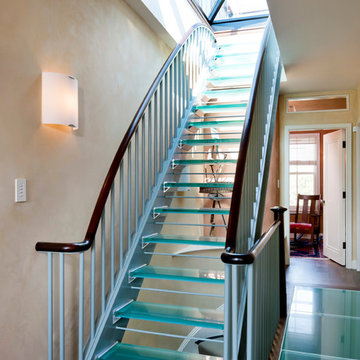
Color and surface design by Lisa Teague
Collaboration with Amory Architects, Boston
American Clay Earth Plasters
Imagen de escalera recta contemporánea sin contrahuella con escalones de vidrio
Imagen de escalera recta contemporánea sin contrahuella con escalones de vidrio
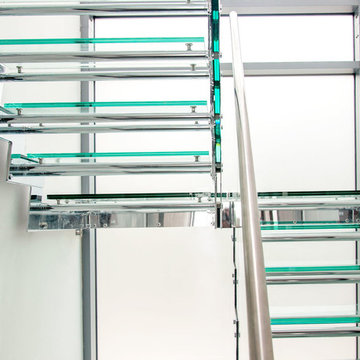
3 sets of Glass and Stainless steel staircases. This stair design is referred to as the “Zed” shaped string type “e-TZ” which includes a double string with polished stainless steel strings and 1/2 landings. The treads and landings are laminated toughened clear glass 10mm-1.52mm-10mm with the tread supports and glass fixings made of polished stainless steel. The stair and gallery balustrade is laminated toughened clear glass 10mm-1.52mm-10mm with a stainless steel handrail slotted over the glass.
Photo Credit: Kevala Stairs
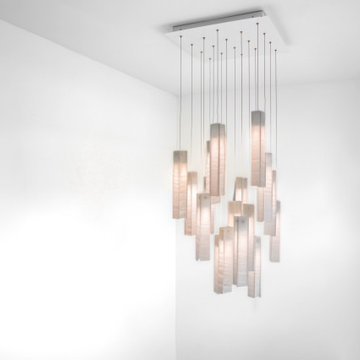
Ejemplo de escalera actual de tamaño medio con escalones de vidrio, contrahuellas de metal y barandilla de metal
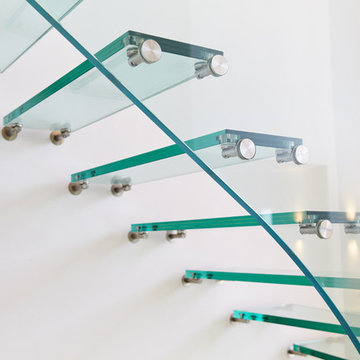
twin glass stairs for entrance hall of residential property in Germany
Imagen de escalera suspendida actual de tamaño medio sin contrahuella con escalones de vidrio
Imagen de escalera suspendida actual de tamaño medio sin contrahuella con escalones de vidrio
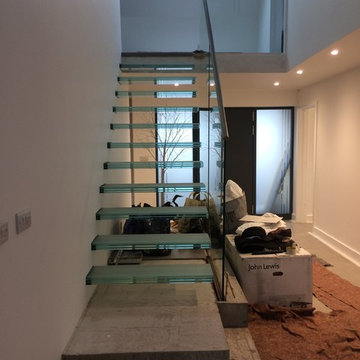
Floating glass tread cantilever staircase with independent glass guardrail set to one side. The glass treads are low iron and the glass guardrail, which was set in a hidden steel support structure, is completely free standing. The glass guardrail is finished with a slotted stainless steel handrail mounted on top with a glass return panel upstairs to the edge of the opening.
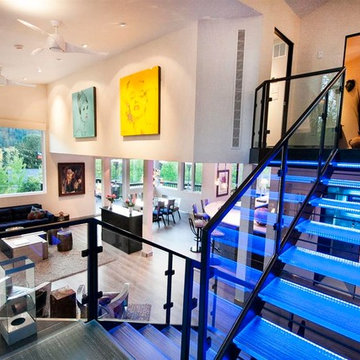
This stair photo is at the location of the old entry with the exterior wall of living room removed. You are looking back at the old dining room location and new kitchen/bar area.
This was a major remodel to an existing 1970 building. It was approximately 2300 sq. ft. but it was dated in style and function. The access was by a wood stair up to the street, with no garage and tight small rooms. The remodel and addition created a two car garage with storage and a dramatic entry with grand stair descending down to the existing living room area. Spaces where moved and changed to create a open plan living environment with a new kitchen, master suite, guest suite, and remodeling and adding to the lower level bedrooms with new baths on suite. The mechanical system was replaced and air conditioning was added as well as air treatment.
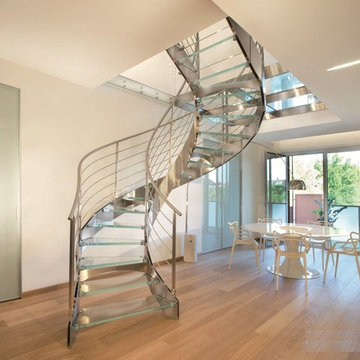
Escalier verre extra blanc-inox GC inox
Ejemplo de escalera curva actual grande sin contrahuella con escalones de vidrio y barandilla de metal
Ejemplo de escalera curva actual grande sin contrahuella con escalones de vidrio y barandilla de metal
626 fotos de escaleras contemporáneas con escalones de vidrio
7