21 fotos de escaleras con todos los tratamientos de pared
Filtrar por
Presupuesto
Ordenar por:Popular hoy
1 - 20 de 21 fotos
Artículo 1 de 3

Benjamin Hill Photography
Ejemplo de escalera en U tradicional extra grande con escalones de madera, contrahuellas de madera pintada, barandilla de madera y panelado
Ejemplo de escalera en U tradicional extra grande con escalones de madera, contrahuellas de madera pintada, barandilla de madera y panelado
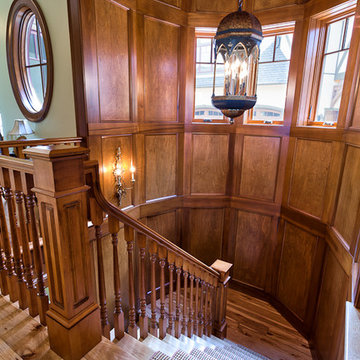
Kevin Meechan Photography
Foto de escalera en U tradicional extra grande con contrahuellas de madera, barandilla de madera, madera y escalones de madera
Foto de escalera en U tradicional extra grande con contrahuellas de madera, barandilla de madera, madera y escalones de madera
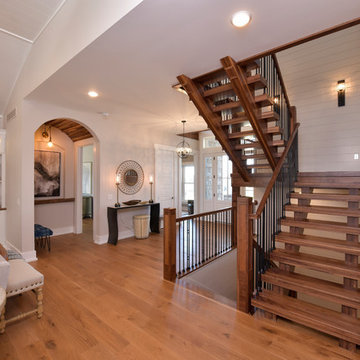
Modelo de escalera en U tradicional sin contrahuella con escalones de madera, barandilla de varios materiales y machihembrado
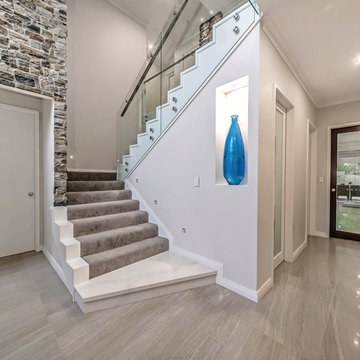
Designed for families who love to entertain, relax and socialise in style, the Promenade offers plenty of personal space for every member of the family, as well as catering for guests or inter-generational living.
The first of two luxurious master suites is downstairs, complete with two walk-in robes and spa ensuite. Four generous children’s bedrooms are grouped around their own bathroom. At the heart of the home is the huge designer kitchen, with a big stone island bench, integrated appliances and separate scullery. Seamlessly flowing from the kitchen are spacious indoor and outdoor dining and lounge areas, a family room, games room and study.
For guests or family members needing a little more privacy, there is a second master suite upstairs, along with a sitting room and a theatre with a 150-inch screen, projector and surround sound.
No expense has been spared, with high feature ceilings throughout, three powder rooms, a feature tiled fireplace in the family room, alfresco kitchen, outdoor shower, under-floor heating, storerooms, video security, garaging for three cars and more.
The Promenade is definitely worth a look! It is currently available for viewing by private inspection only, please contact Daniel Marcolina on 0419 766 658
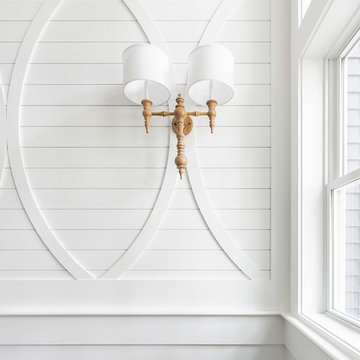
Gorgeous detailing from a custom back staircase, which was once a simple hope on a wishlist.
•
Whole Home Renovation + Addition, 1879 Built Home
Wellesley, MA
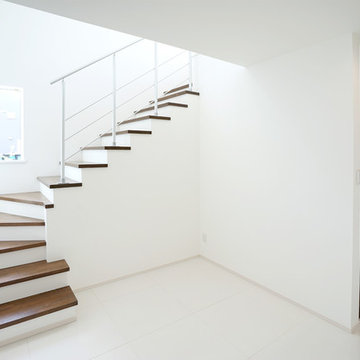
白い床と白い壁、ガラス壁の吹き抜けにある階段はとても明るく、階段下の広いスペースは多用途に使える。
Ejemplo de escalera en L minimalista grande con escalones de madera, contrahuellas de madera, barandilla de metal y papel pintado
Ejemplo de escalera en L minimalista grande con escalones de madera, contrahuellas de madera, barandilla de metal y papel pintado
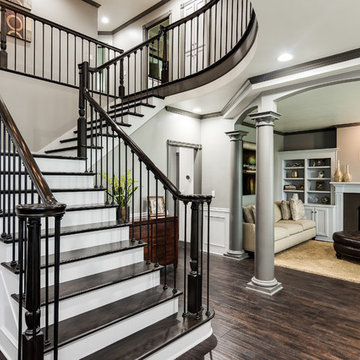
A traditional style home brought into the new century with modern touches. the space between the kitchen/dining room and living room were opened up to create a great room for a family to spend time together rather it be to set up for a party or the kids working on homework while dinner is being made. All 3.5 bathrooms were updated with a new floorplan in the master with a freestanding up and creating a large walk-in shower.
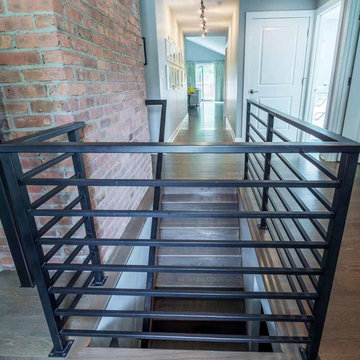
This family of 5 was quickly out-growing their 1,220sf ranch home on a beautiful corner lot. Rather than adding a 2nd floor, the decision was made to extend the existing ranch plan into the back yard, adding a new 2-car garage below the new space - for a new total of 2,520sf. With a previous addition of a 1-car garage and a small kitchen removed, a large addition was added for Master Bedroom Suite, a 4th bedroom, hall bath, and a completely remodeled living, dining and new Kitchen, open to large new Family Room. The new lower level includes the new Garage and Mudroom. The existing fireplace and chimney remain - with beautifully exposed brick. The homeowners love contemporary design, and finished the home with a gorgeous mix of color, pattern and materials.
The project was completed in 2011. Unfortunately, 2 years later, they suffered a massive house fire. The house was then rebuilt again, using the same plans and finishes as the original build, adding only a secondary laundry closet on the main level.
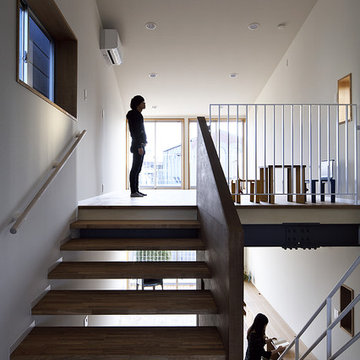
Modelo de escalera suspendida minimalista de tamaño medio sin contrahuella con escalones de madera, barandilla de madera y papel pintado
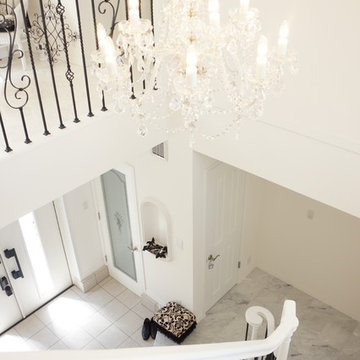
玄関ホールが吹き向けになっています。ポイントは、やはり圧巻の階段。
Diseño de escalera tradicional grande con escalones de madera, contrahuellas de madera, barandilla de metal y papel pintado
Diseño de escalera tradicional grande con escalones de madera, contrahuellas de madera, barandilla de metal y papel pintado
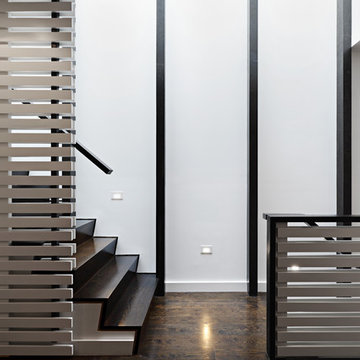
Full gut renovation and facade restoration of an historic 1850s wood-frame townhouse. The current owners found the building as a decaying, vacant SRO (single room occupancy) dwelling with approximately 9 rooming units. The building has been converted to a two-family house with an owner’s triplex over a garden-level rental.
Due to the fact that the very little of the existing structure was serviceable and the change of occupancy necessitated major layout changes, nC2 was able to propose an especially creative and unconventional design for the triplex. This design centers around a continuous 2-run stair which connects the main living space on the parlor level to a family room on the second floor and, finally, to a studio space on the third, thus linking all of the public and semi-public spaces with a single architectural element. This scheme is further enhanced through the use of a wood-slat screen wall which functions as a guardrail for the stair as well as a light-filtering element tying all of the floors together, as well its culmination in a 5’ x 25’ skylight.
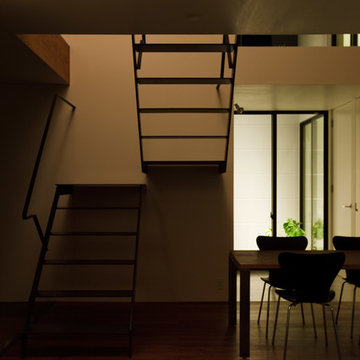
Imagen de escalera en U moderna de tamaño medio sin contrahuella con escalones de metal, barandilla de metal y papel pintado
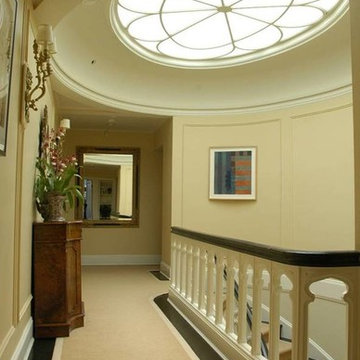
Historic mansion, originally designed by George Applegarth, the architect of The Palace Legion of Honor, in San Francisco’s prestigious Presidio neighborhood. The home was extensively remodeled to provide modern amenities while being brought to a full historic articulation and detail befitting the original English architecture. New custom cast hardware, gothic tracery ceiling treatments and custom decorative mouldings enhance in the interiors. In keeping with the original street façade, the rear elevation was redesigned amid new formal gardens.
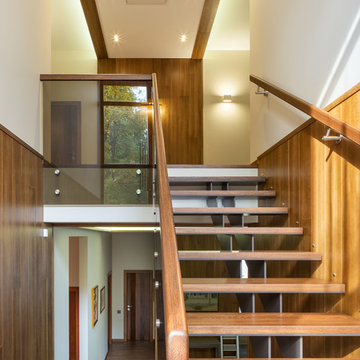
Архитекторы: Дмитрий Глушков, Фёдор Селенин; Фото: Антон Лихтарович
Ejemplo de escalera en L de tamaño medio con escalones de madera, contrahuellas de metal, barandilla de madera y panelado
Ejemplo de escalera en L de tamaño medio con escalones de madera, contrahuellas de metal, barandilla de madera y panelado
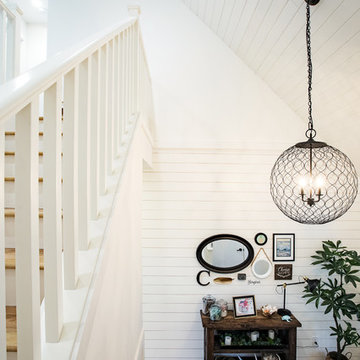
Photos by Brice Ferre
Modelo de escalera en U tradicional de tamaño medio con escalones de madera, contrahuellas de madera pintada, barandilla de madera y boiserie
Modelo de escalera en U tradicional de tamaño medio con escalones de madera, contrahuellas de madera pintada, barandilla de madera y boiserie
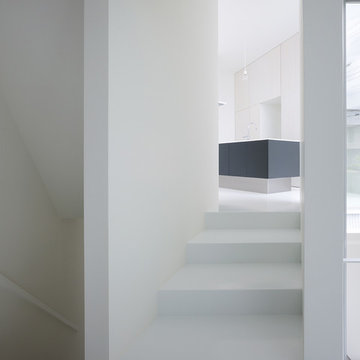
Toshiyuki Yano
Imagen de escalera recta actual pequeña con papel pintado
Imagen de escalera recta actual pequeña con papel pintado
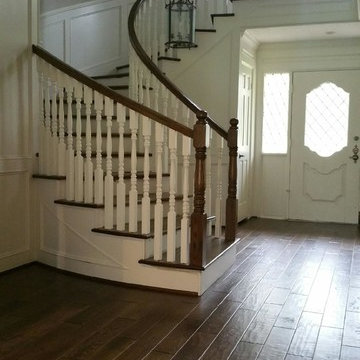
Foto de escalera curva clásica de tamaño medio con escalones de madera, contrahuellas de madera, barandilla de madera y madera
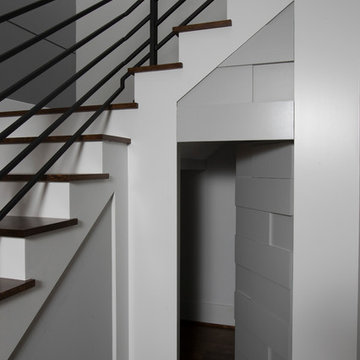
Modelo de escalera en L contemporánea grande con escalones de madera, contrahuellas de madera pintada, barandilla de metal y panelado
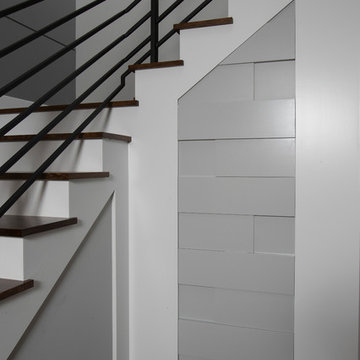
Foto de escalera en L contemporánea grande con escalones de madera, contrahuellas de madera pintada, barandilla de metal y panelado
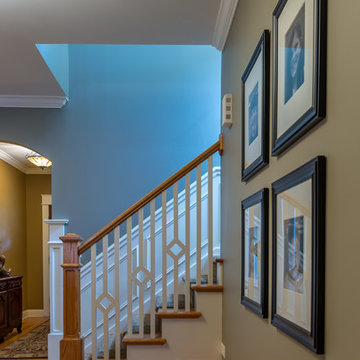
Ejemplo de escalera en L clásica pequeña con escalones de madera, contrahuellas de madera pintada, barandilla de madera y panelado
21 fotos de escaleras con todos los tratamientos de pared
1