3.684 fotos de escaleras con escalones enmoquetados y barandilla de madera
Filtrar por
Presupuesto
Ordenar por:Popular hoy
141 - 160 de 3684 fotos
Artículo 1 de 3
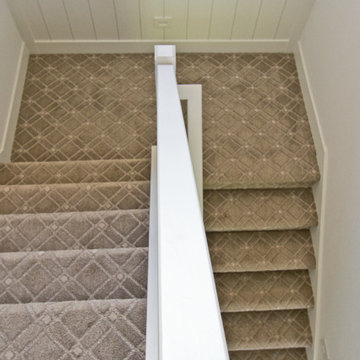
Pattern Staircase carpet from Anderson Tuftex in color Earl Gray
Foto de escalera en U de estilo de casa de campo con escalones enmoquetados, contrahuellas enmoquetadas, barandilla de madera y boiserie
Foto de escalera en U de estilo de casa de campo con escalones enmoquetados, contrahuellas enmoquetadas, barandilla de madera y boiserie
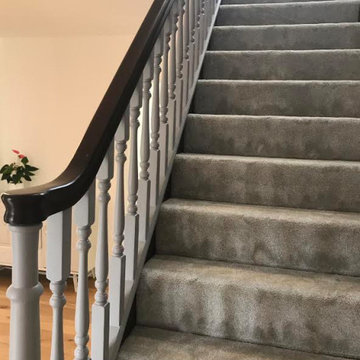
Wanting to retain the character look of this old staircase
on the south coast we brought it back to life with a mix
of grey paint and varnishes enriching the wood.
Finishing the unusually wide stairs with a luxurious silver
carpet.
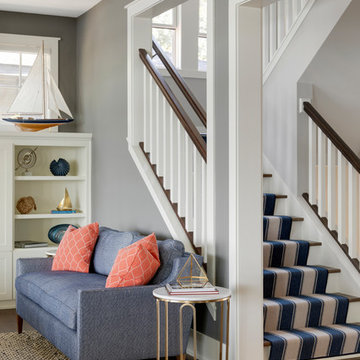
Interior Designer: Randolph Interior Design
Builder: Villamil Construction
Photo: Spacecrafting Photography
Foto de escalera en U marinera con escalones enmoquetados, contrahuellas enmoquetadas y barandilla de madera
Foto de escalera en U marinera con escalones enmoquetados, contrahuellas enmoquetadas y barandilla de madera
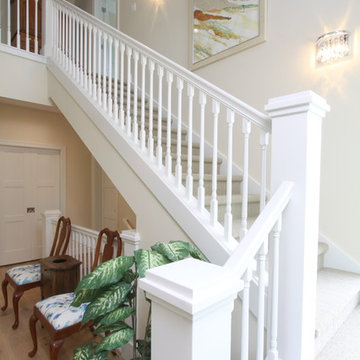
Function meets fashion in this relaxing retreat inspired by turn-of-the-century cottages. Perfect for a lot with limited space or a water view, this delightful design packs ample living into an open floor plan spread out on three levels. Elements of classic farmhouses and Craftsman-style bungalows can be seen in the updated exterior, which boasts shingles, porch columns, and decorative venting and windows. Inside, a covered front porch leads into an entry with a charming window seat and to the centrally located 17 by 12-foot kitchen. Nearby is an 11 by 15-foot dining and a picturesque outdoor patio. On the right side of the more than 1,500-square-foot main level is the 14 by 18-foot living room with a gas fireplace and access to the adjacent covered patio where you can enjoy the changing seasons. Also featured is a convenient mud room and laundry near the 700-square-foot garage, a large master suite and a handy home management center off the dining and living room. Upstairs, another approximately 1,400 square feet include two family bedrooms and baths, a 15 by 14-foot loft dedicated to music, and another area designed for crafts and sewing. Other hobbies and entertaining aren’t excluded in the lower level, where you can enjoy the billiards or games area, a large family room for relaxing, a guest bedroom, exercise area and bath.
Photographers: Ashley Avila Photography
Pat Chambers
Builder: Bouwkamp Builders, Inc.
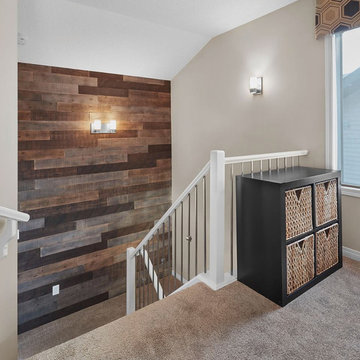
Foto de escalera en L tradicional renovada de tamaño medio con escalones enmoquetados, contrahuellas enmoquetadas y barandilla de madera
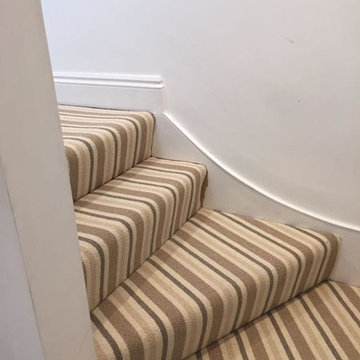
Client: Private Residence In Central London
Brief: To supply & install stripey carpet to stairs
Modelo de escalera en U clásica renovada de tamaño medio con escalones enmoquetados, contrahuellas enmoquetadas y barandilla de madera
Modelo de escalera en U clásica renovada de tamaño medio con escalones enmoquetados, contrahuellas enmoquetadas y barandilla de madera
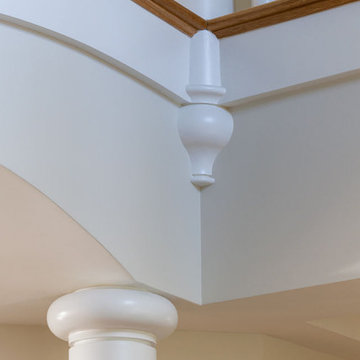
Pleasant Heights is a newly constructed home that sits atop a large bluff in Chatham overlooking Pleasant Bay, the largest salt water estuary on Cape Cod.
-
Two classic shingle style gambrel roofs run perpendicular to the main body of the house and flank an entry porch with two stout, robust columns. A hip-roofed dormer—with an arch-top center window and two tiny side windows—highlights the center above the porch and caps off the orderly but not too formal entry area. A third gambrel defines the garage that is set off to one side. A continuous flared roof overhang brings down the scale and helps shade the first-floor windows. Sinuous lines created by arches and brackets balance the linear geometry of the main mass of the house and are playful and fun. A broad back porch provides a covered transition from house to landscape and frames sweeping views.
-
Inside, a grand entry hall with a curved stair and balcony above sets up entry to a sequence of spaces that stretch out parallel to the shoreline. Living, dining, kitchen, breakfast nook, study, screened-in porch, all bedrooms and some bathrooms take in the spectacular bay view. A rustic brick and stone fireplace warms the living room and recalls the finely detailed chimney that anchors the west end of the house outside.
-
PSD Scope Of Work: Architecture, Landscape Architecture, Construction |
Living Space: 6,883ft² |
Photography: Brian Vanden Brink |
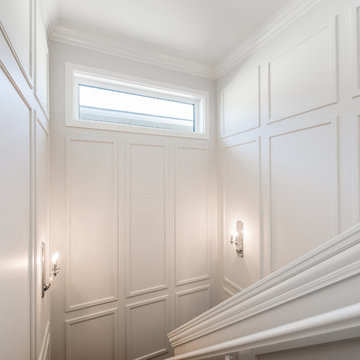
Photographer: D&M Images
Imagen de escalera en L clásica grande con escalones enmoquetados, contrahuellas enmoquetadas y barandilla de madera
Imagen de escalera en L clásica grande con escalones enmoquetados, contrahuellas enmoquetadas y barandilla de madera
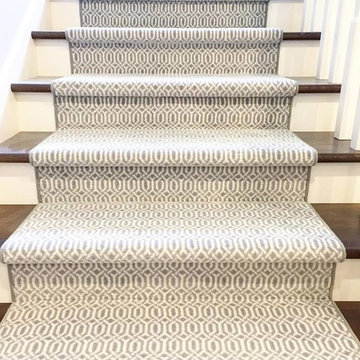
Diseño de escalera recta clásica renovada de tamaño medio con escalones enmoquetados, contrahuellas de madera pintada y barandilla de madera
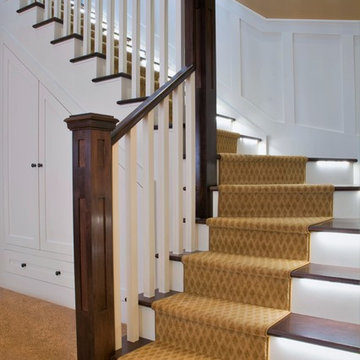
Imagen de escalera en L clásica de tamaño medio con escalones enmoquetados, contrahuellas enmoquetadas y barandilla de madera
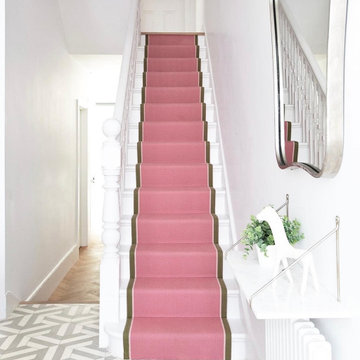
Entrance hall with stairs, contemporary style with pink herringbone stair runner and grey and white patterned floor tiles, family home, Clapham Common
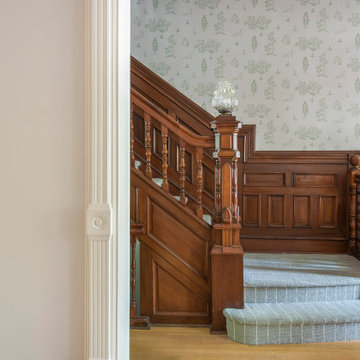
Foto de escalera tradicional renovada de tamaño medio con escalones enmoquetados, contrahuellas enmoquetadas, barandilla de madera y papel pintado
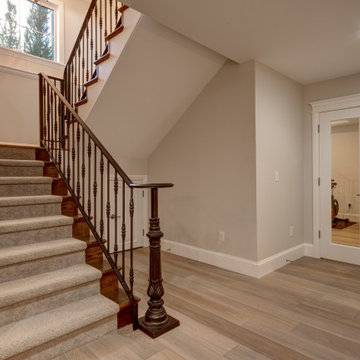
Foto de escalera en L vintage de tamaño medio con escalones enmoquetados, contrahuellas de madera pintada y barandilla de madera
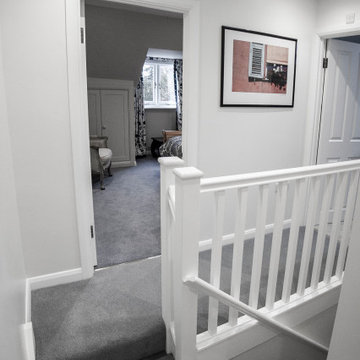
Imagen de escalera en L tradicional pequeña con escalones enmoquetados, contrahuellas enmoquetadas y barandilla de madera
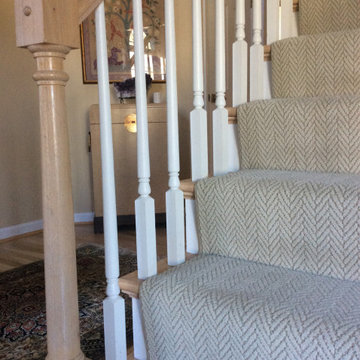
Modelo de escalera tradicional renovada con escalones enmoquetados, contrahuellas enmoquetadas y barandilla de madera
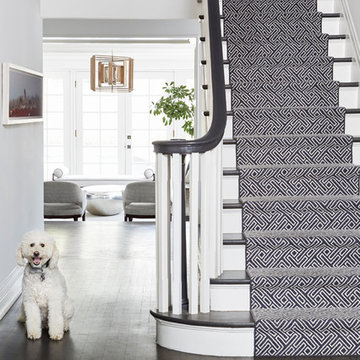
Imagen de escalera recta clásica renovada con escalones enmoquetados, contrahuellas enmoquetadas y barandilla de madera
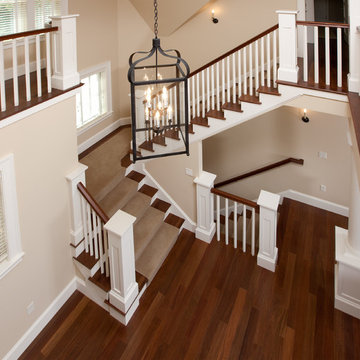
Photo Credit: John W. Hession
Diseño de escalera en U tradicional grande con escalones enmoquetados, contrahuellas enmoquetadas y barandilla de madera
Diseño de escalera en U tradicional grande con escalones enmoquetados, contrahuellas enmoquetadas y barandilla de madera
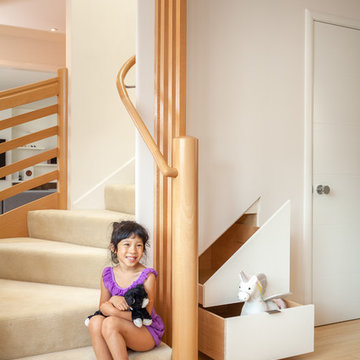
Agnieszka Jakubowicz
Ejemplo de escalera en L actual de tamaño medio con escalones enmoquetados, contrahuellas enmoquetadas y barandilla de madera
Ejemplo de escalera en L actual de tamaño medio con escalones enmoquetados, contrahuellas enmoquetadas y barandilla de madera
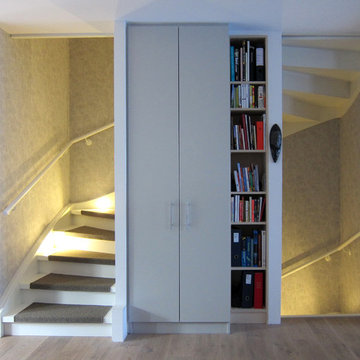
Wir ließen das vorhandene Geländer demontieren und stattdessen einen Handlauf an der Außenwand anbringen. Die Antritte der Stufen wurden mit Platten geschlossen und die gesamte Treppe weiß lackiert. Auf den Stufen liegen auf Maß gefertigte Stufenmatten aus grauem Teppichboden. Sie sorgen nicht nur für eine Geräuschminderung beim Begehen, sie dämpfen auch den Tritt und erhöhen so den Gehkomfort. Einbaustrahler an jeder zweiten Stufe in der Außenwange beleuchten die Treppe, ohne zu blenden. Das Treppenauge wurde mit einer U-förmigen Gipskartonwand geschlossen. Die so entstandene Nische bietet Platz für einen raumhohen Garderobenschrank und ein offenes Regal für Bücher. Gleichzeitig werden so die unterschiedlichen Tiefen der beiden Seiten überspielt. Der Grauton der Schrankfronten ist – ebenso wie die Griffe – angepasst an die vorhandenen Schränke im Eingangsbereich. Durch eine leicht strukturierte Tapete in Grautönen setzt sich das Treppenhaus optisch ab und bildet eine Einheit.
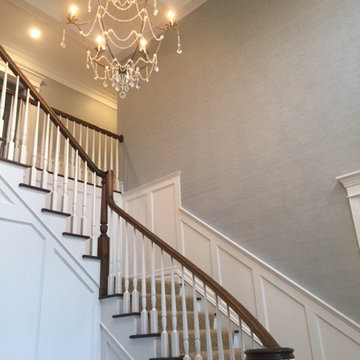
Modelo de escalera en L clásica de tamaño medio con escalones enmoquetados, contrahuellas enmoquetadas y barandilla de madera
3.684 fotos de escaleras con escalones enmoquetados y barandilla de madera
8