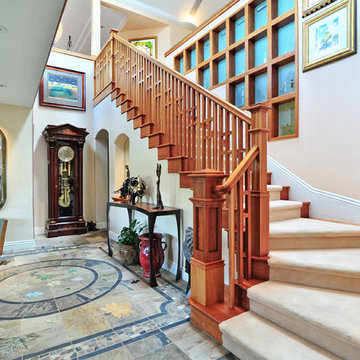410 fotos de escaleras con escalones enmoquetados
Filtrar por
Presupuesto
Ordenar por:Popular hoy
1 - 20 de 410 fotos
Artículo 1 de 3
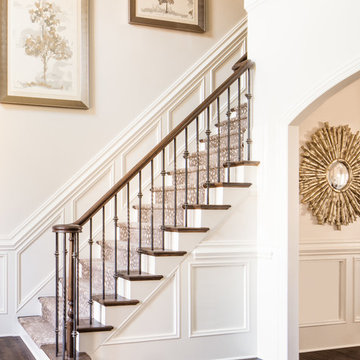
Modelo de escalera recta clásica renovada con escalones enmoquetados, contrahuellas de madera pintada y barandilla de varios materiales
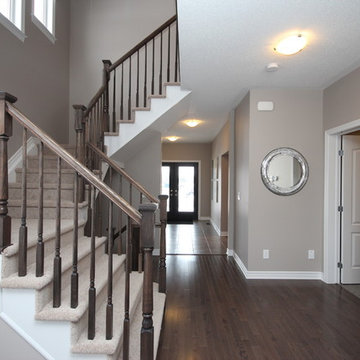
Entry way with staircase
Imagen de escalera en U clásica renovada de tamaño medio con escalones enmoquetados, contrahuellas enmoquetadas y barandilla de madera
Imagen de escalera en U clásica renovada de tamaño medio con escalones enmoquetados, contrahuellas enmoquetadas y barandilla de madera
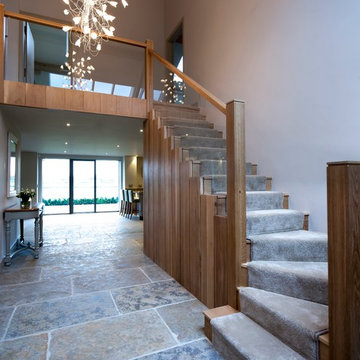
A newly created Entrance Hall in this Award Winning Barn Renovation Interior. Replacing the very dated central staircase which was overpowering to the eye and took up all of this space. This Handmade Oak and Glass Staircase was designed to create more space and allowing more natural light into this Entrance area. Indian Limestone Tiles were laid on the whole of the Barn Ground floor which was all underfloor heated. A calming colour palette was used and a gorgeous carpet for the staircase and whole of the up floor in a gorgeous colour tone. A now wonderful bright, private, light and open space for our lovely clients and their young family to enjoy.
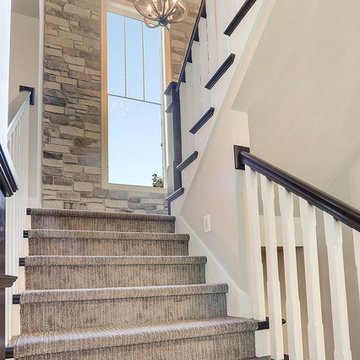
Dress up your staircase with beautiful lighting and an accent stone wall.
Foto de escalera en U marinera con escalones enmoquetados, contrahuellas enmoquetadas y barandilla de madera
Foto de escalera en U marinera con escalones enmoquetados, contrahuellas enmoquetadas y barandilla de madera
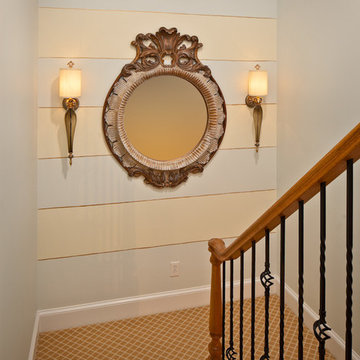
This stairway landing visible from the entryway has a very tall narrow wall that needed an interesting and dramatic treatment. The wall was painted in horizontal stripes and hand painted metallic gold pin striping was added where the blue and cream stripes meet. The intricately carved mirror was custom finished to complement the stunning hand blown Venetian glass wall sconces from Luna Bella and the specialty wall finish.
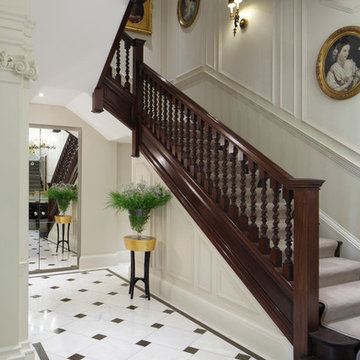
Foto de escalera en L tradicional con escalones enmoquetados y contrahuellas enmoquetadas
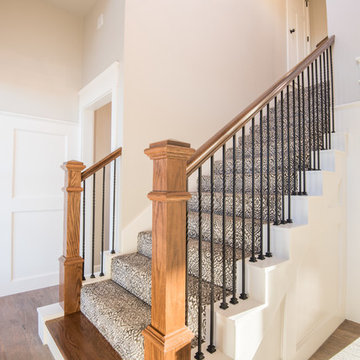
Imagen de escalera recta de estilo americano pequeña con escalones enmoquetados y contrahuellas enmoquetadas
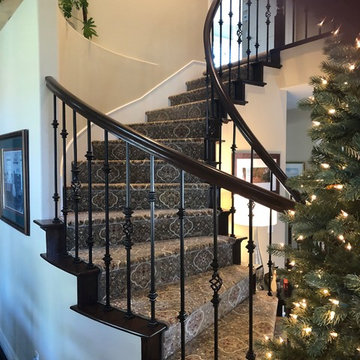
Leader carpet installation.
Ejemplo de escalera curva tradicional de tamaño medio con contrahuellas enmoquetadas, barandilla de madera y escalones enmoquetados
Ejemplo de escalera curva tradicional de tamaño medio con contrahuellas enmoquetadas, barandilla de madera y escalones enmoquetados
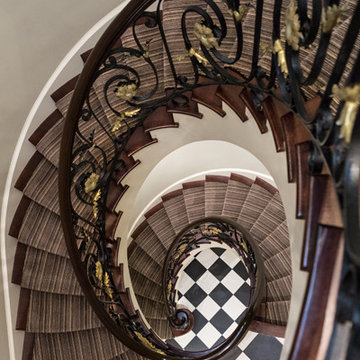
Ejemplo de escalera de caracol clásica grande con escalones enmoquetados, contrahuellas enmoquetadas y barandilla de varios materiales
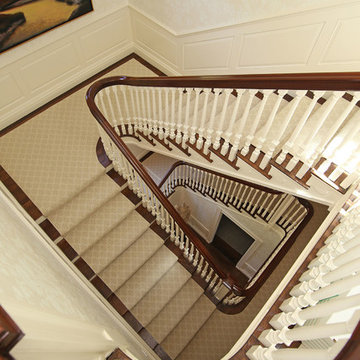
Ejemplo de escalera en U tradicional con escalones enmoquetados y contrahuellas enmoquetadas
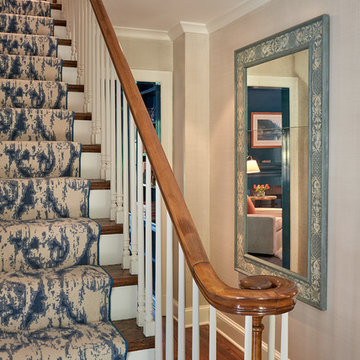
The vivid stair runner sets the tone for the color story throughout the house. Photo by Anice Hoachlander
Ejemplo de escalera en U ecléctica pequeña con escalones enmoquetados, contrahuellas enmoquetadas y barandilla de madera
Ejemplo de escalera en U ecléctica pequeña con escalones enmoquetados, contrahuellas enmoquetadas y barandilla de madera
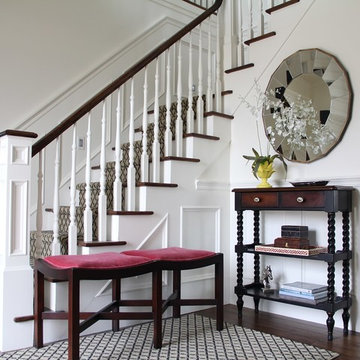
Modelo de escalera en L tradicional de tamaño medio con escalones enmoquetados, contrahuellas enmoquetadas y barandilla de madera
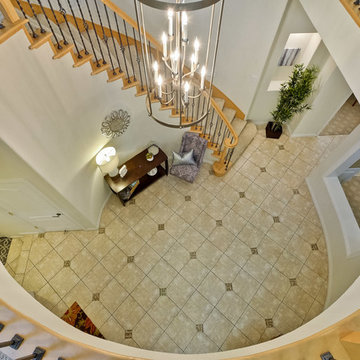
Diseño de escalera curva mediterránea con escalones enmoquetados, contrahuellas de madera y barandilla de madera
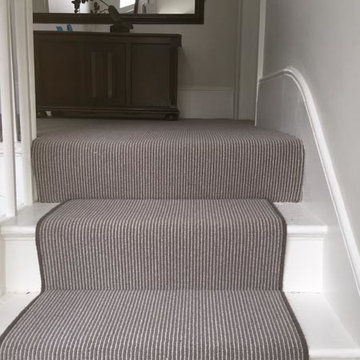
Client: Private Residence In North London
Brief: To supply & install grey-brown carpet to stairs
Imagen de escalera en U clásica renovada de tamaño medio con escalones enmoquetados y contrahuellas enmoquetadas
Imagen de escalera en U clásica renovada de tamaño medio con escalones enmoquetados y contrahuellas enmoquetadas
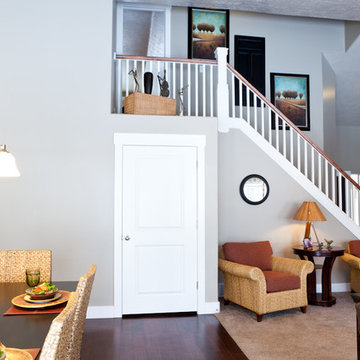
Brent Rowland
Diseño de escalera recta de estilo americano de tamaño medio con escalones enmoquetados y contrahuellas enmoquetadas
Diseño de escalera recta de estilo americano de tamaño medio con escalones enmoquetados y contrahuellas enmoquetadas
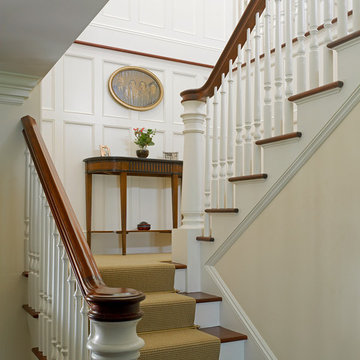
Diseño de escalera en L costera con escalones enmoquetados y contrahuellas enmoquetadas
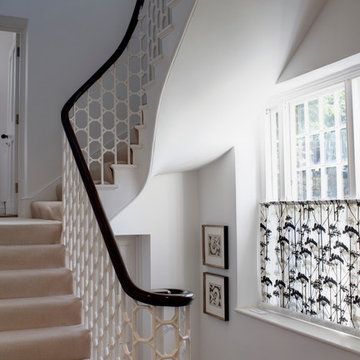
Foto de escalera curva bohemia de tamaño medio con escalones enmoquetados y contrahuellas enmoquetadas
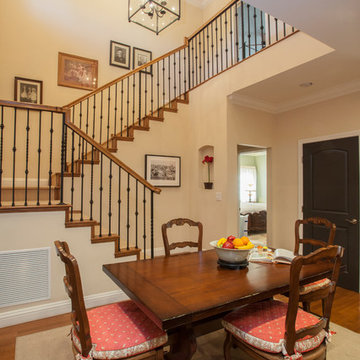
We were excited when the homeowners of this project approached us to help them with their whole house remodel as this is a historic preservation project. The historical society has approved this remodel. As part of that distinction we had to honor the original look of the home; keeping the façade updated but intact. For example the doors and windows are new but they were made as replicas to the originals. The homeowners were relocating from the Inland Empire to be closer to their daughter and grandchildren. One of their requests was additional living space. In order to achieve this we added a second story to the home while ensuring that it was in character with the original structure. The interior of the home is all new. It features all new plumbing, electrical and HVAC. Although the home is a Spanish Revival the homeowners style on the interior of the home is very traditional. The project features a home gym as it is important to the homeowners to stay healthy and fit. The kitchen / great room was designed so that the homewoners could spend time with their daughter and her children. The home features two master bedroom suites. One is upstairs and the other one is down stairs. The homeowners prefer to use the downstairs version as they are not forced to use the stairs. They have left the upstairs master suite as a guest suite.
Enjoy some of the before and after images of this project:
http://www.houzz.com/discussions/3549200/old-garage-office-turned-gym-in-los-angeles
http://www.houzz.com/discussions/3558821/la-face-lift-for-the-patio
http://www.houzz.com/discussions/3569717/la-kitchen-remodel
http://www.houzz.com/discussions/3579013/los-angeles-entry-hall
http://www.houzz.com/discussions/3592549/exterior-shots-of-a-whole-house-remodel-in-la
http://www.houzz.com/discussions/3607481/living-dining-rooms-become-a-library-and-formal-dining-room-in-la
http://www.houzz.com/discussions/3628842/bathroom-makeover-in-los-angeles-ca
http://www.houzz.com/discussions/3640770/sweet-dreams-la-bedroom-remodels
Exterior: Approved by the historical society as a Spanish Revival, the second story of this home was an addition. All of the windows and doors were replicated to match the original styling of the house. The roof is a combination of Gable and Hip and is made of red clay tile. The arched door and windows are typical of Spanish Revival. The home also features a Juliette Balcony and window.
Library / Living Room: The library offers Pocket Doors and custom bookcases.
Powder Room: This powder room has a black toilet and Herringbone travertine.
Kitchen: This kitchen was designed for someone who likes to cook! It features a Pot Filler, a peninsula and an island, a prep sink in the island, and cookbook storage on the end of the peninsula. The homeowners opted for a mix of stainless and paneled appliances. Although they have a formal dining room they wanted a casual breakfast area to enjoy informal meals with their grandchildren. The kitchen also utilizes a mix of recessed lighting and pendant lights. A wine refrigerator and outlets conveniently located on the island and around the backsplash are the modern updates that were important to the homeowners.
Master bath: The master bath enjoys both a soaking tub and a large shower with body sprayers and hand held. For privacy, the bidet was placed in a water closet next to the shower. There is plenty of counter space in this bathroom which even includes a makeup table.
Staircase: The staircase features a decorative niche
Upstairs master suite: The upstairs master suite features the Juliette balcony
Outside: Wanting to take advantage of southern California living the homeowners requested an outdoor kitchen complete with retractable awning. The fountain and lounging furniture keep it light.
Home gym: This gym comes completed with rubberized floor covering and dedicated bathroom. It also features its own HVAC system and wall mounted TV.
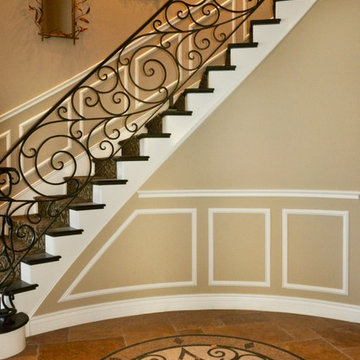
Diseño de escalera curva tradicional grande con escalones enmoquetados, contrahuellas de madera pintada y barandilla de metal
410 fotos de escaleras con escalones enmoquetados
1
