84 fotos de escaleras con escalones de piedra caliza
Filtrar por
Presupuesto
Ordenar por:Popular hoy
21 - 40 de 84 fotos
Artículo 1 de 3
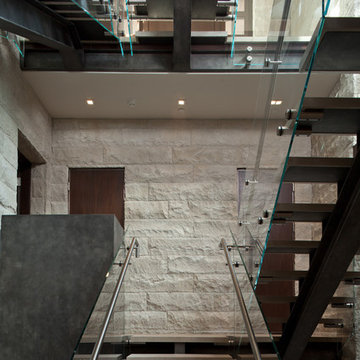
Photo by: Russell Abraham
Foto de escalera en L actual de tamaño medio sin contrahuella con escalones de piedra caliza
Foto de escalera en L actual de tamaño medio sin contrahuella con escalones de piedra caliza
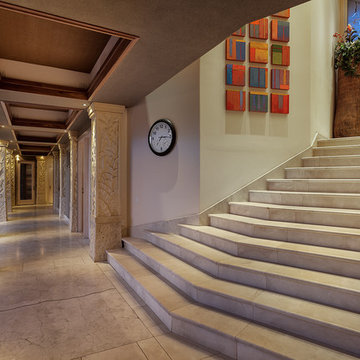
Upon entering, what immediately differentiates this property from others you may see at Kukio are grand columns found throughout the home. Each column is intricately engraved with soft botanical patterns, a unique design feature that gives you a glimpse of Hawaii’s architectural history. The columns are said to be reminiscent of the late 1800’s historic Hawaiian architecture found in palaces occupied by Hawaii’s Royalty.
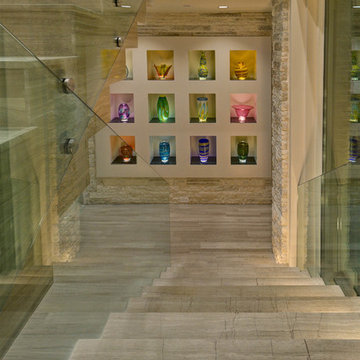
Azalea is The 2012 New American Home as commissioned by the National Association of Home Builders and was featured and shown at the International Builders Show and in Florida Design Magazine, Volume 22; No. 4; Issue 24-12. With 4,335 square foot of air conditioned space and a total under roof square footage of 5,643 this home has four bedrooms, four full bathrooms, and two half bathrooms. It was designed and constructed to achieve the highest level of “green” certification while still including sophisticated technology such as retractable window shades, motorized glass doors and a high-tech surveillance system operable just by the touch of an iPad or iPhone. This showcase residence has been deemed an “urban-suburban” home and happily dwells among single family homes and condominiums. The two story home brings together the indoors and outdoors in a seamless blend with motorized doors opening from interior space to the outdoor space. Two separate second floor lounge terraces also flow seamlessly from the inside. The front door opens to an interior lanai, pool, and deck while floor-to-ceiling glass walls reveal the indoor living space. An interior art gallery wall is an entertaining masterpiece and is completed by a wet bar at one end with a separate powder room. The open kitchen welcomes guests to gather and when the floor to ceiling retractable glass doors are open the great room and lanai flow together as one cohesive space. A summer kitchen takes the hospitality poolside.
Awards:
2012 Golden Aurora Award – “Best of Show”, Southeast Building Conference
– Grand Aurora Award – “Best of State” – Florida
– Grand Aurora Award – Custom Home, One-of-a-Kind $2,000,001 – $3,000,000
– Grand Aurora Award – Green Construction Demonstration Model
– Grand Aurora Award – Best Energy Efficient Home
– Grand Aurora Award – Best Solar Energy Efficient House
– Grand Aurora Award – Best Natural Gas Single Family Home
– Aurora Award, Green Construction – New Construction over $2,000,001
– Aurora Award – Best Water-Wise Home
– Aurora Award – Interior Detailing over $2,000,001
2012 Parade of Homes – “Grand Award Winner”, HBA of Metro Orlando
– First Place – Custom Home
2012 Major Achievement Award, HBA of Metro Orlando
– Best Interior Design
2012 Orlando Home & Leisure’s:
– Outdoor Living Space of the Year
– Specialty Room of the Year
2012 Gold Nugget Awards, Pacific Coast Builders Conference
– Grand Award, Indoor/Outdoor Space
– Merit Award, Best Custom Home 3,000 – 5,000 sq. ft.
2012 Design Excellence Awards, Residential Design & Build magazine
– Best Custom Home 4,000 – 4,999 sq ft
– Best Green Home
– Best Outdoor Living
– Best Specialty Room
– Best Use of Technology
2012 Residential Coverings Award, Coverings Show
2012 AIA Orlando Design Awards
– Residential Design, Award of Merit
– Sustainable Design, Award of Merit
2012 American Residential Design Awards, AIBD
– First Place – Custom Luxury Homes, 4,001 – 5,000 sq ft
– Second Place – Green Design
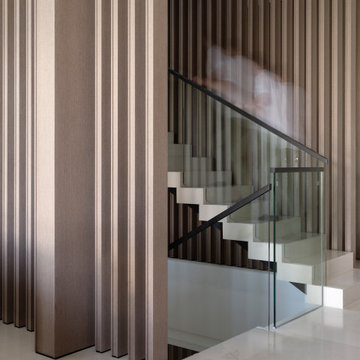
The solid stone treads, each weighs over 200KG, appears to float.
Diseño de escalera en U actual extra grande con escalones de piedra caliza, contrahuellas de piedra caliza y barandilla de vidrio
Diseño de escalera en U actual extra grande con escalones de piedra caliza, contrahuellas de piedra caliza y barandilla de vidrio
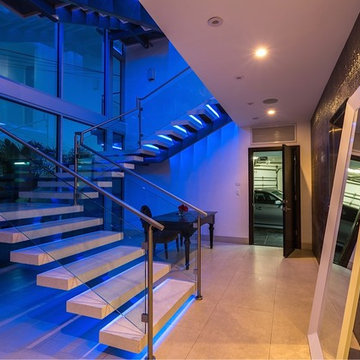
Modelo de escalera en U contemporánea grande con escalones de piedra caliza, contrahuellas de piedra caliza y barandilla de vidrio
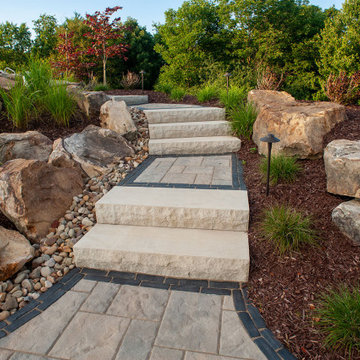
The paver field is Techo-Bloc Blu 60 in Champlain Gray and the paver border is Unilock Copthorne in Basalt in a double sailor row. While the pavers are from two different vendors, they look beautiful together and bring out the look that the family was looking for.
All steps throughout the entire project are Blockhouse Schenley in Limestone.
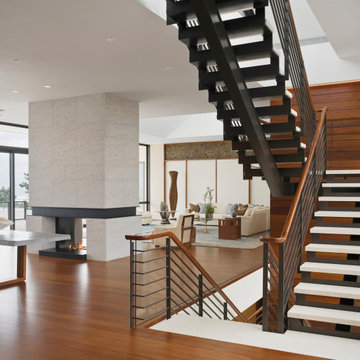
Floating staircase of limestone, metal and wooden handrails.
Diseño de escalera suspendida marinera grande con escalones de piedra caliza, contrahuellas de metal, barandilla de varios materiales y madera
Diseño de escalera suspendida marinera grande con escalones de piedra caliza, contrahuellas de metal, barandilla de varios materiales y madera
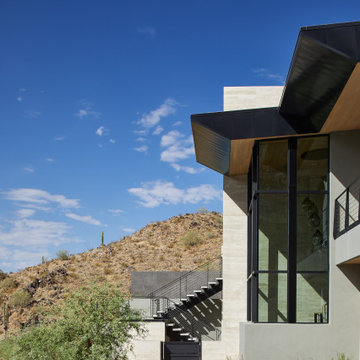
The outdoor stairway on this hillside home is an intersection of all materials influencing the architecture. The stairs lead to an upper-level pool terrace with extraordinary desert views.
Project Details // Straight Edge
Phoenix, Arizona
Architecture: Drewett Works
Builder: Sonora West Development
Interior design: Laura Kehoe
Landscape architecture: Sonoran Landesign
Photographer: Laura Moss
https://www.drewettworks.com/straight-edge/
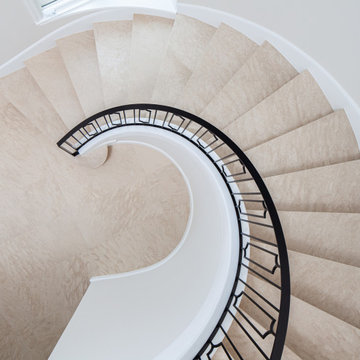
The existing footprint of the curved stairs was updated with limestone slab risers and treads. The ornate iron railing was replaced with a simpler design - elegantly marrying the existing traditional details in the house to the new transitional sensibility.
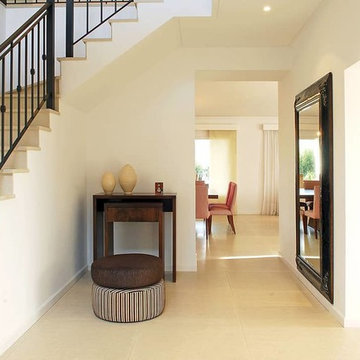
Ejemplo de escalera suspendida actual grande con escalones de piedra caliza y contrahuellas de piedra caliza
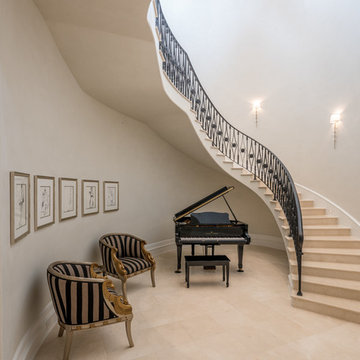
Grand Stairs, Stacy Brotemarkle, Interior Designer
Foto de escalera suspendida clásica extra grande con escalones de piedra caliza y contrahuellas de piedra caliza
Foto de escalera suspendida clásica extra grande con escalones de piedra caliza y contrahuellas de piedra caliza
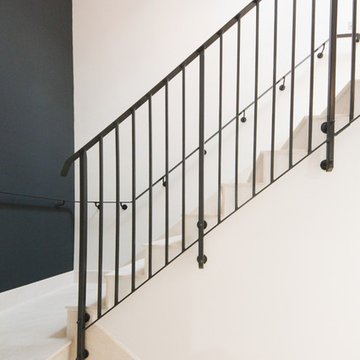
Limestone Staircase & Bespoke Cast Iron Hand Railing.
Mike Waterman
Diseño de escalera en U minimalista grande con escalones de piedra caliza, contrahuellas de piedra caliza y barandilla de metal
Diseño de escalera en U minimalista grande con escalones de piedra caliza, contrahuellas de piedra caliza y barandilla de metal
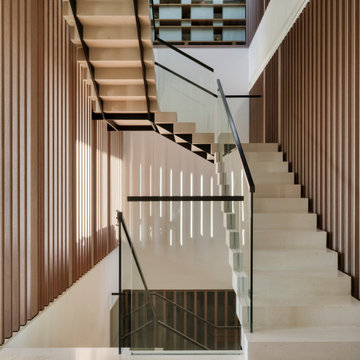
The sculptural staircase holds each tread in place through its steel structure. Each tread is a solid block of limestone floating effortlessly on the steel stringers.
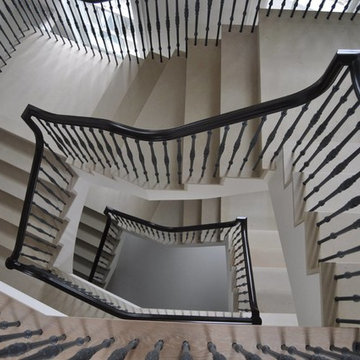
Truly amazing work! This picture features the double set of Limestone Stairs-all Limestone Treads, Risers, and Landings.
Foto de escalera en U tradicional renovada extra grande con escalones de piedra caliza, contrahuellas de piedra caliza y barandilla de metal
Foto de escalera en U tradicional renovada extra grande con escalones de piedra caliza, contrahuellas de piedra caliza y barandilla de metal
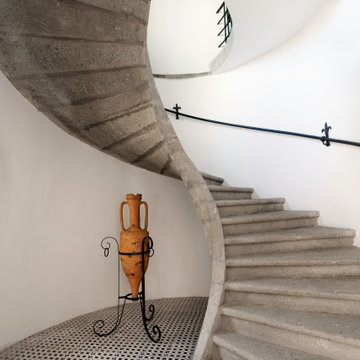
Ejemplo de escalera de caracol tradicional de tamaño medio con escalones de piedra caliza y contrahuellas de piedra caliza
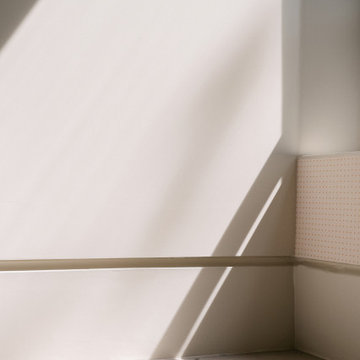
Imagen de escalera en U tradicional grande con escalones de piedra caliza, contrahuellas de piedra caliza, barandilla de metal y papel pintado
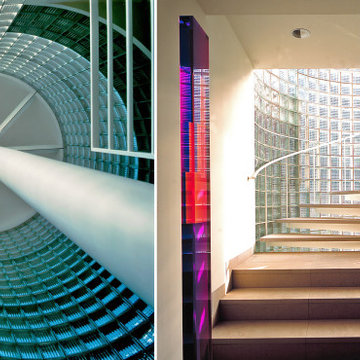
Details of the glass silo with spiral staircase.
Foto de escalera de caracol minimalista grande sin contrahuella con escalones de piedra caliza y barandilla de metal
Foto de escalera de caracol minimalista grande sin contrahuella con escalones de piedra caliza y barandilla de metal
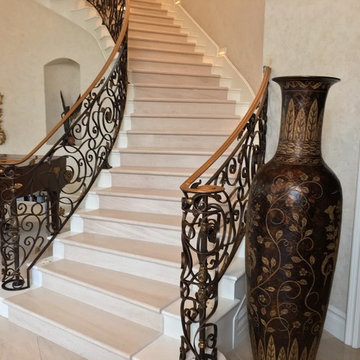
Tony Medina
Modelo de escalera curva mediterránea grande con escalones de piedra caliza, contrahuellas de piedra caliza y barandilla de varios materiales
Modelo de escalera curva mediterránea grande con escalones de piedra caliza, contrahuellas de piedra caliza y barandilla de varios materiales
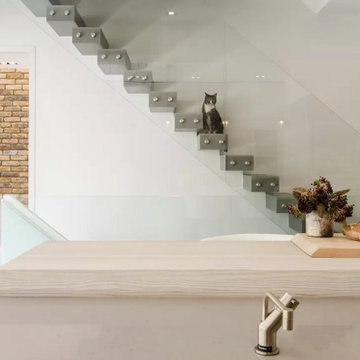
Imagen de escalera suspendida contemporánea grande con escalones de piedra caliza y barandilla de metal
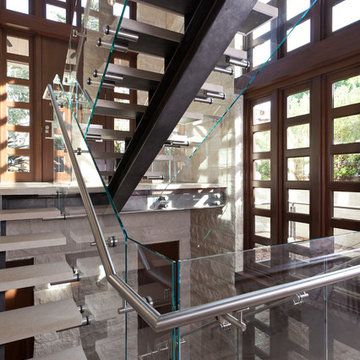
Photo by: Russell Abraham
Modelo de escalera en L contemporánea de tamaño medio sin contrahuella con escalones de piedra caliza y barandilla de vidrio
Modelo de escalera en L contemporánea de tamaño medio sin contrahuella con escalones de piedra caliza y barandilla de vidrio
84 fotos de escaleras con escalones de piedra caliza
2