6.278 fotos de escaleras con escalones de madera y todos los tratamientos de pared
Filtrar por
Presupuesto
Ordenar por:Popular hoy
161 - 180 de 6278 fotos
Artículo 1 de 3
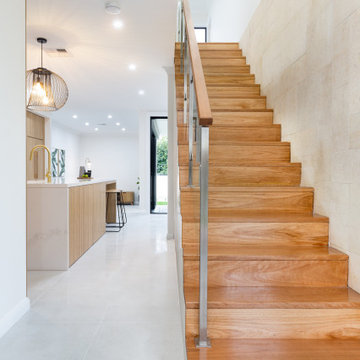
Complete transformation of 1950s single storey residence to a luxury modern double storey home
Imagen de escalera recta minimalista de tamaño medio con escalones de madera, contrahuellas de madera, barandilla de varios materiales y todos los tratamientos de pared
Imagen de escalera recta minimalista de tamaño medio con escalones de madera, contrahuellas de madera, barandilla de varios materiales y todos los tratamientos de pared
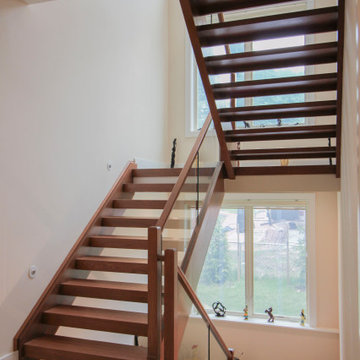
These stairs were designed to flood the interior spaces with plenty of light and openness; glass panels reinforce the light and airy feel of the design, and the geometric shape of the treads and contemporary stain selected for handrails and wooden components, blend beautifully with the neutral palette chosen by owners throughout the home. CSC 1976-2020 © Century Stair Company ® All rights reserved.
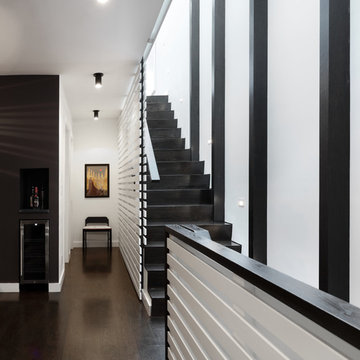
Full gut renovation and facade restoration of an historic 1850s wood-frame townhouse. The current owners found the building as a decaying, vacant SRO (single room occupancy) dwelling with approximately 9 rooming units. The building has been converted to a two-family house with an owner’s triplex over a garden-level rental.
Due to the fact that the very little of the existing structure was serviceable and the change of occupancy necessitated major layout changes, nC2 was able to propose an especially creative and unconventional design for the triplex. This design centers around a continuous 2-run stair which connects the main living space on the parlor level to a family room on the second floor and, finally, to a studio space on the third, thus linking all of the public and semi-public spaces with a single architectural element. This scheme is further enhanced through the use of a wood-slat screen wall which functions as a guardrail for the stair as well as a light-filtering element tying all of the floors together, as well its culmination in a 5’ x 25’ skylight.
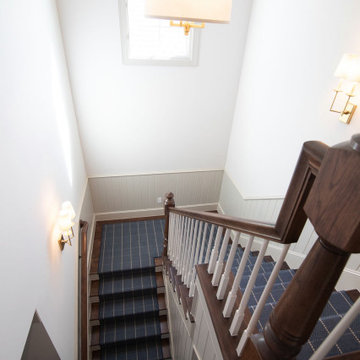
Modelo de escalera en U tradicional grande con escalones de madera, contrahuellas de madera, barandilla de madera y boiserie
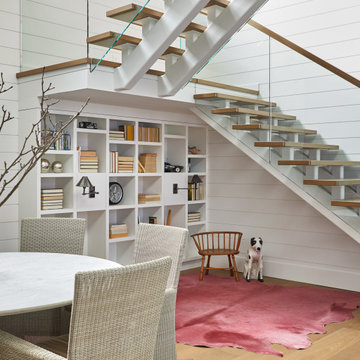
Basement reading nook with built-in shelves beneath the staircase.
Diseño de escalera actual grande sin contrahuella con escalones de madera, barandilla de madera y machihembrado
Diseño de escalera actual grande sin contrahuella con escalones de madera, barandilla de madera y machihembrado
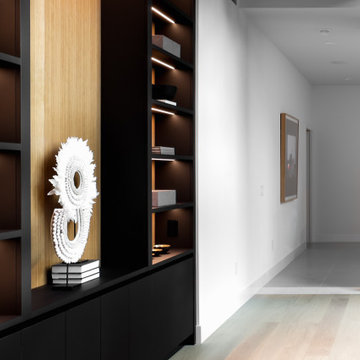
A closer look of the beautiful interior. Intricate lines and only the best materials used for the staircase handrails stairs steps, display cabinet lighting and lovely warm tones of wood.
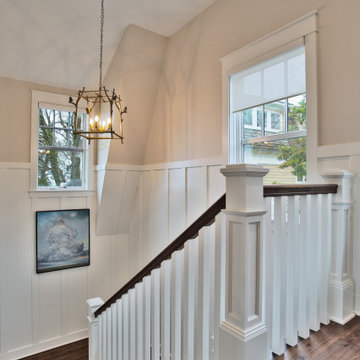
Ejemplo de escalera en U costera con escalones de madera, contrahuellas de madera pintada, barandilla de madera y boiserie

Modelo de escalera en L nórdica pequeña con escalones de madera, contrahuellas de madera, barandilla de metal y madera
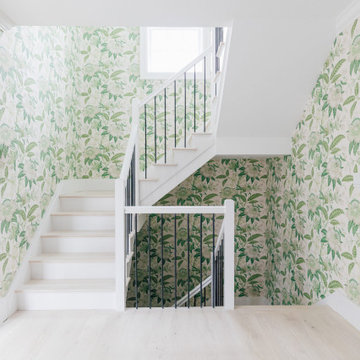
Photographs by Julia Dags | Copyright © 2020 Happily Eva After, Inc. All Rights Reserved.
Foto de escalera en U con escalones de madera, contrahuellas de madera, barandilla de metal y papel pintado
Foto de escalera en U con escalones de madera, contrahuellas de madera, barandilla de metal y papel pintado
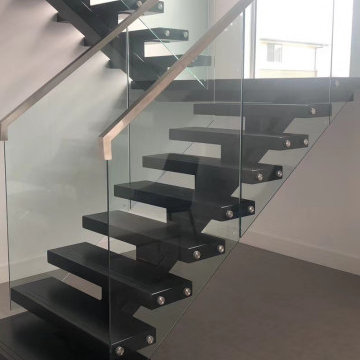
U Shape Stair Project in Melbourne Australia
17 risers,
Thailand rubberwood black finish,
12mm clear tempered glass railing and top capping handrail
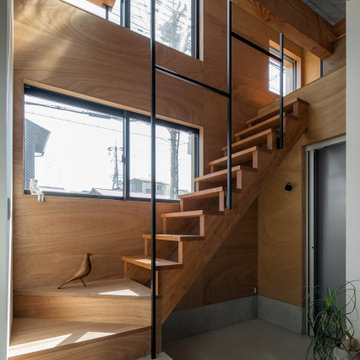
Foto de escalera recta asiática pequeña con escalones de madera, contrahuellas de madera, barandilla de metal y madera
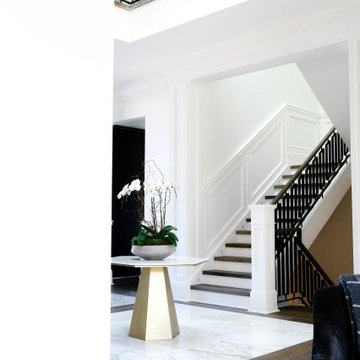
Modelo de escalera en U de estilo zen grande con escalones de madera, barandilla de metal y boiserie
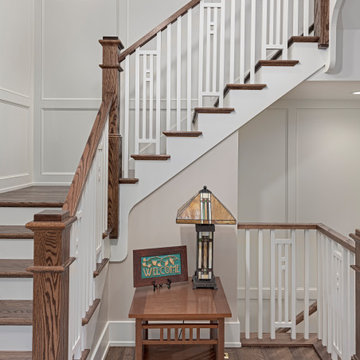
Contemporary Craftsman Home with traditional "u" shaped stair open to the second floor. Paneling wraps the staircase and a niche provides a perfect location for a Stickley side table and Craftsman lamp
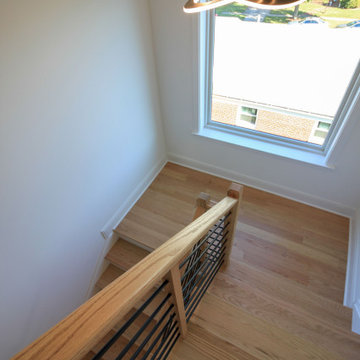
This contemporary staircase, with light color wood treads & railing, white risers, and black-round metal balusters, blends seamlessly with the subtle sophistication of the fireplace in the main living area, and with the adjacent rooms in this stylish open concept 3 story home. CSC 1976-2022 © Century Stair Company ® All rights reserved.
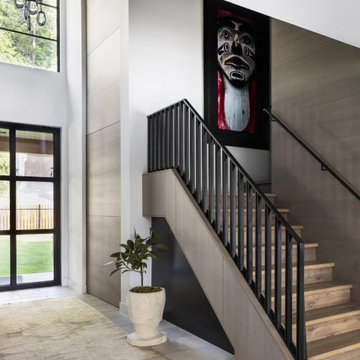
Diseño de escalera en U tradicional renovada de tamaño medio con escalones de madera, contrahuellas de madera, barandilla de metal y madera
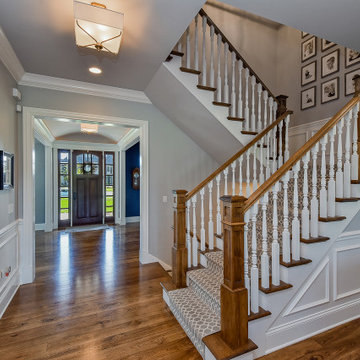
A U-shaped stair with painted wood spindles and painted wainscoting.
Diseño de escalera en U clásica renovada de tamaño medio con escalones de madera, contrahuellas de madera, barandilla de madera y boiserie
Diseño de escalera en U clásica renovada de tamaño medio con escalones de madera, contrahuellas de madera, barandilla de madera y boiserie
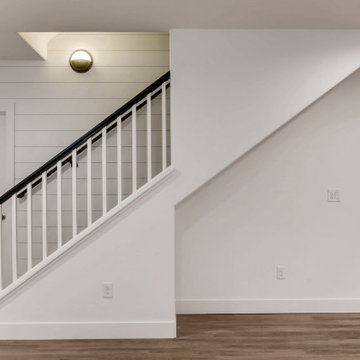
Modern Farmhouse Staircase
Diseño de escalera recta de estilo de casa de campo de tamaño medio con escalones de madera, contrahuellas de madera, barandilla de madera y machihembrado
Diseño de escalera recta de estilo de casa de campo de tamaño medio con escalones de madera, contrahuellas de madera, barandilla de madera y machihembrado
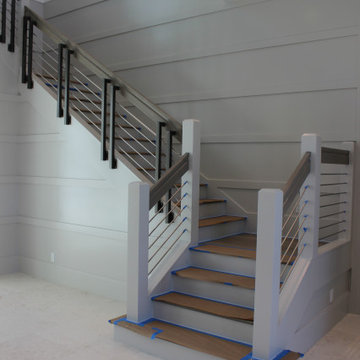
½” stainless steel rod, 1-9/16” stainless steel post, side mounted stainless-steel rod supports, white oak custom handrail with mitered joints, and white oak treads.
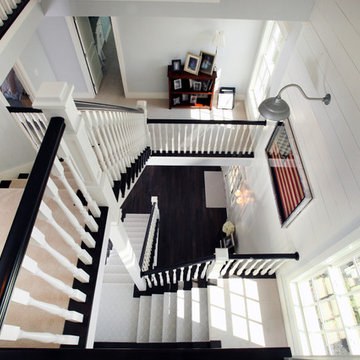
Foto de escalera en L con escalones de madera, contrahuellas de madera pintada, barandilla de madera y machihembrado
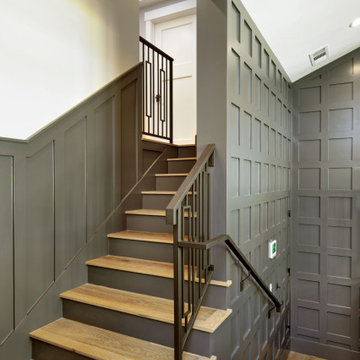
Imagen de escalera en U de estilo americano de tamaño medio con escalones de madera, contrahuellas de madera, barandilla de metal y panelado
6.278 fotos de escaleras con escalones de madera y todos los tratamientos de pared
9