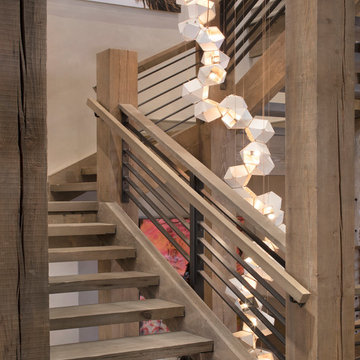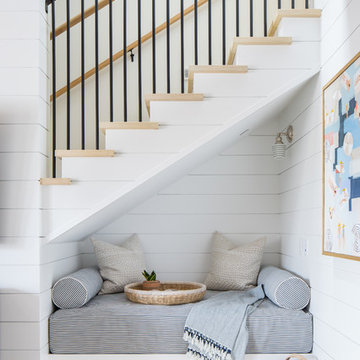87.650 fotos de escaleras con escalones de madera y escalones de acrílico
Filtrar por
Presupuesto
Ordenar por:Popular hoy
141 - 160 de 87.650 fotos
Artículo 1 de 3

Clean and modern staircase
© David Lauer Photography
Modelo de escalera suspendida actual de tamaño medio sin contrahuella con escalones de madera y barandilla de cable
Modelo de escalera suspendida actual de tamaño medio sin contrahuella con escalones de madera y barandilla de cable
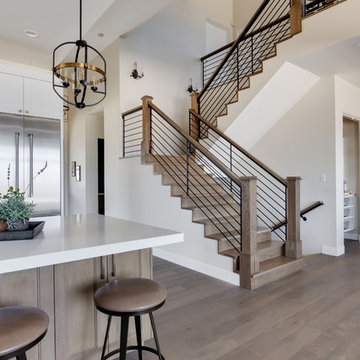
Interior Designer: Simons Design Studio
Builder: Magleby Construction
Photography: Allison Niccum
Ejemplo de escalera en U de estilo de casa de campo con escalones de madera, contrahuellas de madera y barandilla de varios materiales
Ejemplo de escalera en U de estilo de casa de campo con escalones de madera, contrahuellas de madera y barandilla de varios materiales
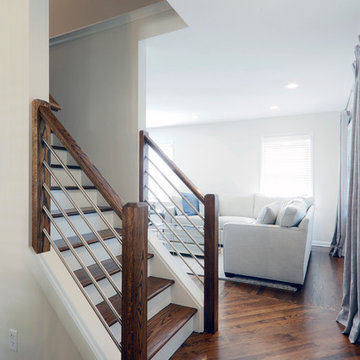
Ejemplo de escalera recta clásica renovada de tamaño medio con escalones de madera, contrahuellas de madera pintada y barandilla de metal
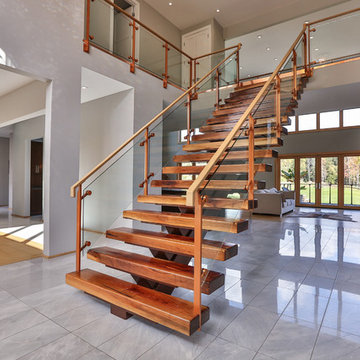
Grand entry foyer with mono-stringer staircase leading to the second level balcony.
www.keuka-studios.com
Modelo de escalera recta contemporánea grande sin contrahuella con escalones de madera y barandilla de vidrio
Modelo de escalera recta contemporánea grande sin contrahuella con escalones de madera y barandilla de vidrio
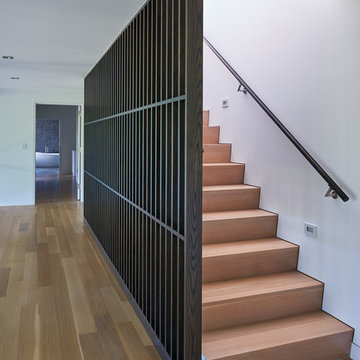
Modelo de escalera recta actual de tamaño medio con escalones de madera, contrahuellas de madera y barandilla de madera

The staircase showcases hardwood tread and risers to the second floor, also all hardwood hallways.
Modelo de escalera en U actual de tamaño medio con escalones de madera, contrahuellas de madera y barandilla de metal
Modelo de escalera en U actual de tamaño medio con escalones de madera, contrahuellas de madera y barandilla de metal

When a world class sailing champion approached us to design a Newport home for his family, with lodging for his sailing crew, we set out to create a clean, light-filled modern home that would integrate with the natural surroundings of the waterfront property, and respect the character of the historic district.
Our approach was to make the marine landscape an integral feature throughout the home. One hundred eighty degree views of the ocean from the top floors are the result of the pinwheel massing. The home is designed as an extension of the curvilinear approach to the property through the woods and reflects the gentle undulating waterline of the adjacent saltwater marsh. Floodplain regulations dictated that the primary occupied spaces be located significantly above grade; accordingly, we designed the first and second floors on a stone “plinth” above a walk-out basement with ample storage for sailing equipment. The curved stone base slopes to grade and houses the shallow entry stair, while the same stone clads the interior’s vertical core to the roof, along which the wood, glass and stainless steel stair ascends to the upper level.
One critical programmatic requirement was enough sleeping space for the sailing crew, and informal party spaces for the end of race-day gatherings. The private master suite is situated on one side of the public central volume, giving the homeowners views of approaching visitors. A “bedroom bar,” designed to accommodate a full house of guests, emerges from the other side of the central volume, and serves as a backdrop for the infinity pool and the cove beyond.
Also essential to the design process was ecological sensitivity and stewardship. The wetlands of the adjacent saltwater marsh were designed to be restored; an extensive geo-thermal heating and cooling system was implemented; low carbon footprint materials and permeable surfaces were used where possible. Native and non-invasive plant species were utilized in the landscape. The abundance of windows and glass railings maximize views of the landscape, and, in deference to the adjacent bird sanctuary, bird-friendly glazing was used throughout.
Photo: Michael Moran/OTTO Photography
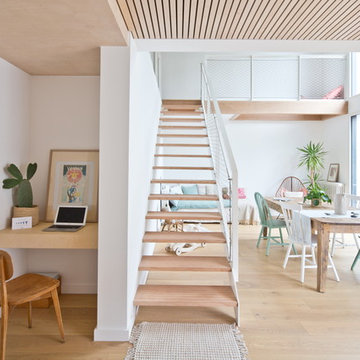
Johnathan le toublon
Modelo de escalera recta contemporánea de tamaño medio con escalones de madera y barandilla de metal
Modelo de escalera recta contemporánea de tamaño medio con escalones de madera y barandilla de metal
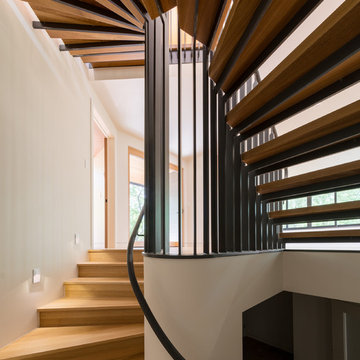
David Lauer Photography
Foto de escalera en U actual de tamaño medio sin contrahuella con escalones de madera y barandilla de metal
Foto de escalera en U actual de tamaño medio sin contrahuella con escalones de madera y barandilla de metal
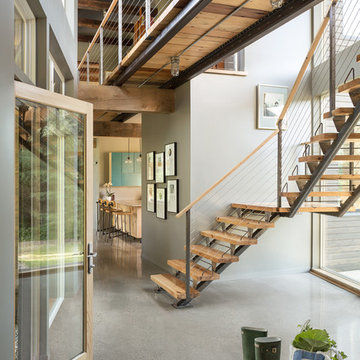
The recovered salvaged wood accents lend a hint of the rustic to this modern barn home.
Trent Bell Photography
Ejemplo de escalera en L de estilo de casa de campo con escalones de madera, contrahuellas de metal y barandilla de madera
Ejemplo de escalera en L de estilo de casa de campo con escalones de madera, contrahuellas de metal y barandilla de madera
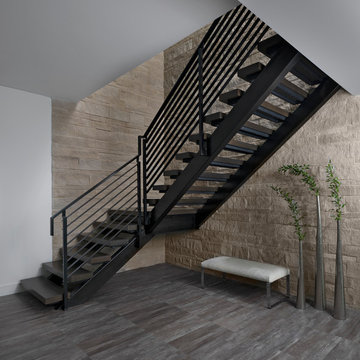
Soaring 20 feet from the lower-level floor to the underside of the main floor ceiling, this 2017 home features a magnificent wall constructed of split-faced Indiana limestone of varying heights. This feature wall is the perfect backdrop for the magnificent black steel and stained white oak floating stairway. The linear pattern of the stone was matched from outside to inside by talented stone masons to laser perfection. The recess cove in the ceiling provides wall washing hidden LED lighting to highlight this feature wall.

Custom iron stair rail in a geometric pattern is showcased against custom white floor to ceiling wainscoting along the stairwell. A custom brass table greets you as you enter.
Photo: Stephen Allen

Ejemplo de escalera en U minimalista de tamaño medio con escalones de madera, barandilla de cable y contrahuellas de madera
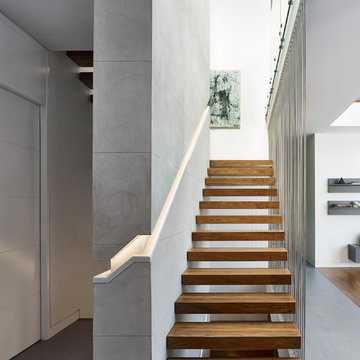
Diseño de escalera recta contemporánea sin contrahuella con escalones de madera y barandilla de cable
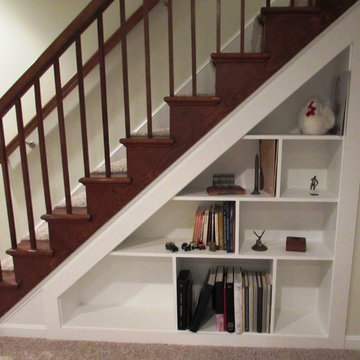
Talon Construction residential remodeled basement in Clarksburg, MD 20871 with storage compartments under the stairs
Foto de escalera recta clásica renovada de tamaño medio con escalones de madera, contrahuellas de madera y barandilla de madera
Foto de escalera recta clásica renovada de tamaño medio con escalones de madera, contrahuellas de madera y barandilla de madera
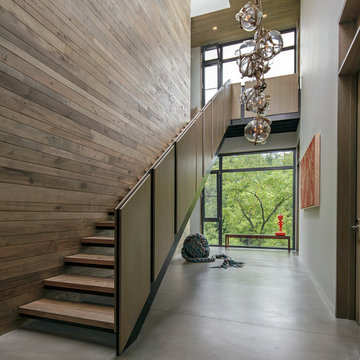
Project for: BWA
Foto de escalera recta minimalista grande sin contrahuella con escalones de madera y barandilla de varios materiales
Foto de escalera recta minimalista grande sin contrahuella con escalones de madera y barandilla de varios materiales
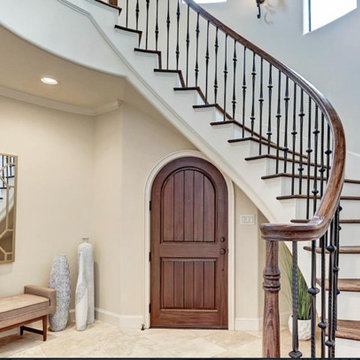
Ejemplo de escalera curva tradicional renovada grande con escalones de madera, contrahuellas de madera pintada y barandilla de varios materiales
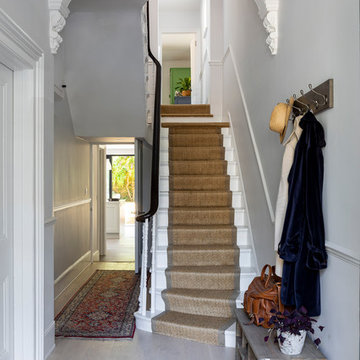
Chris Snook
Diseño de escalera en U clásica renovada de tamaño medio con escalones de madera, contrahuellas de madera y barandilla de madera
Diseño de escalera en U clásica renovada de tamaño medio con escalones de madera, contrahuellas de madera y barandilla de madera
87.650 fotos de escaleras con escalones de madera y escalones de acrílico
8
