41.941 fotos de escaleras con escalones de madera y contrahuellas de madera
Filtrar por
Presupuesto
Ordenar por:Popular hoy
101 - 120 de 41.941 fotos
Artículo 1 de 3
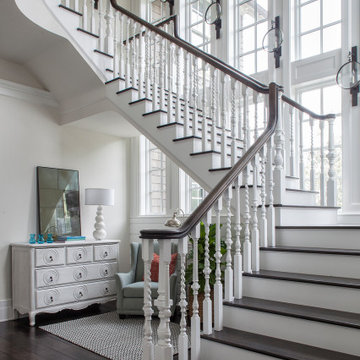
Coastal Shingle Style on St. Andrew Bay
Private Residence / Panama City Beach, Florida
Architect: Eric Watson
Builder: McIntosh-Myers Construction
For this lovely Coastal Shingle–style home, E. F. San Juan supplied Loewen impact-rated windows and doors, E. F. San Juan Invincia® impact-rated custom mahogany entry doors, exterior board-and-batten siding, exterior shingles, and exterior trim and millwork. We also supplied all the interior doors, stair parts, paneling, mouldings, and millwork.
Challenges:
At over 10,000 square feet, the sheer size of this home—coupled with the extensive amount of materials we produced and provided—made for a great scheduling challenge. Another significant challenge for the E. F. San Juan team was the homeowner’s desire for an electronic locking system on numerous Invincia® doors we custom manufactured for the home. This was a first-time request for us, but a challenge we gladly accepted!
Solution:
We worked closely with the builder, Cliff Myers of McIntosh-Myers Construction, as well as the architect, Eric Watson, to ensure the timeliness of decisions as they related to the home’s critical production timeline. We also worked closely with our design engineer and the home’s engineer of record, Allen Barnes of Apex Engineering Group, to provide a solution that allowed for an electronic lock on our custom Invincia® mahogany doors. The completed home is a stunning example of coastal architecture that is as safe and secure as it is beautiful.
---
Photography by Jack Gardner
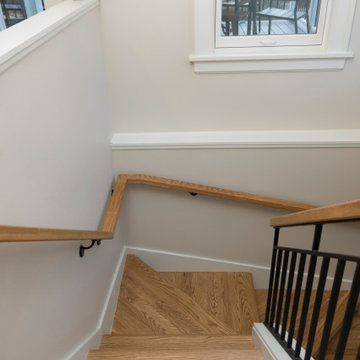
The old staircase was removed and this new staircase built.
©Michelle Wimmer Photography
mwimmerphoto.com
Modelo de escalera en U tradicional renovada grande con escalones de madera, contrahuellas de madera y barandilla de varios materiales
Modelo de escalera en U tradicional renovada grande con escalones de madera, contrahuellas de madera y barandilla de varios materiales
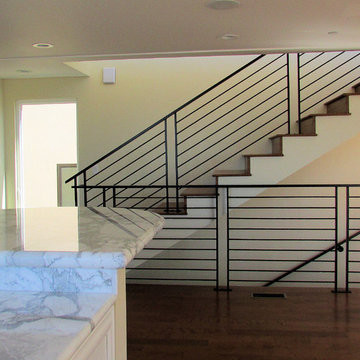
Ejemplo de escalera recta contemporánea grande con escalones de madera, contrahuellas de madera y barandilla de metal

We maximized storage with custom built in millwork throughout. Probably the most eye catching example of this is the bookcase turn ship ladder stair that leads to the mezzanine above.
© Devon Banks
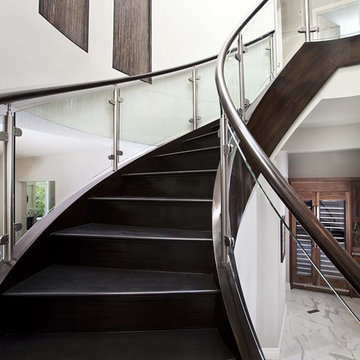
Imagen de escalera curva actual con escalones de madera y contrahuellas de madera
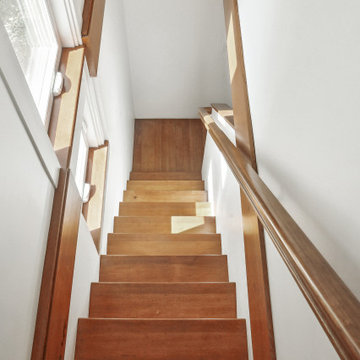
This basement remodel held special significance for an expectant young couple eager to adapt their home for a growing family. Facing the challenge of an open layout that lacked functionality, our team delivered a complete transformation.
The project's scope involved reframing the layout of the entire basement, installing plumbing for a new bathroom, modifying the stairs for code compliance, and adding an egress window to create a livable bedroom. The redesigned space now features a guest bedroom, a fully finished bathroom, a cozy living room, a practical laundry area, and private, separate office spaces. The primary objective was to create a harmonious, open flow while ensuring privacy—a vital aspect for the couple. The final result respects the original character of the house, while enhancing functionality for the evolving needs of the homeowners expanding family.
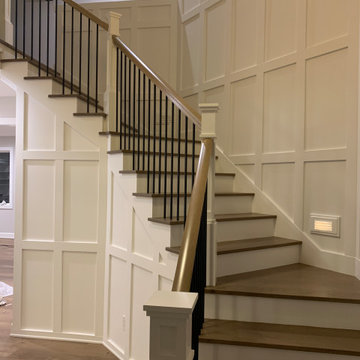
Foto de escalera en L grande con escalones de madera, contrahuellas de madera, barandilla de varios materiales y boiserie
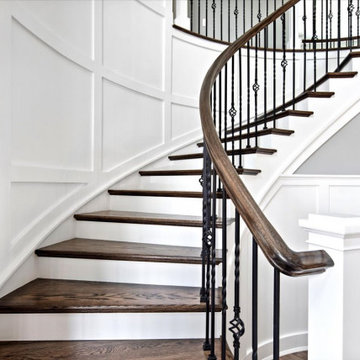
Custom staircase with stained treads and railing.
Imagen de escalera curva extra grande con escalones de madera, contrahuellas de madera, barandilla de madera y boiserie
Imagen de escalera curva extra grande con escalones de madera, contrahuellas de madera, barandilla de madera y boiserie
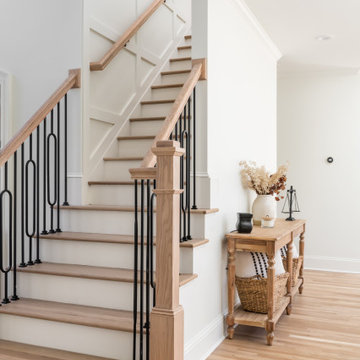
Foto de escalera recta clásica renovada grande con escalones de madera, contrahuellas de madera y barandilla de varios materiales

CASA AF | AF HOUSE
Open space ingresso, scale che portano alla terrazza con nicchia per statua
Open space: entrance, wooden stairs leading to the terrace with statue niche
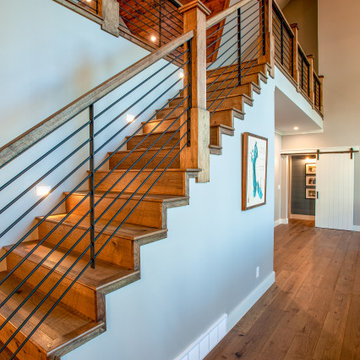
The sunrise view over Lake Skegemog steals the show in this classic 3963 sq. ft. craftsman home. This Up North Retreat was built with great attention to detail and superior craftsmanship. The expansive entry with floor to ceiling windows and beautiful vaulted 28 ft ceiling frame a spectacular lake view.
This well-appointed home features hickory floors, custom built-in mudroom bench, pantry, and master closet, along with lake views from each bedroom suite and living area provides for a perfect get-away with space to accommodate guests. The elegant custom kitchen design by Nowak Cabinets features quartz counter tops, premium appliances, and an impressive island fit for entertaining. Hand crafted loft barn door, artfully designed ridge beam, vaulted tongue and groove ceilings, barn beam mantle and custom metal worked railing blend seamlessly with the clients carefully chosen furnishings and lighting fixtures to create a graceful lakeside charm.
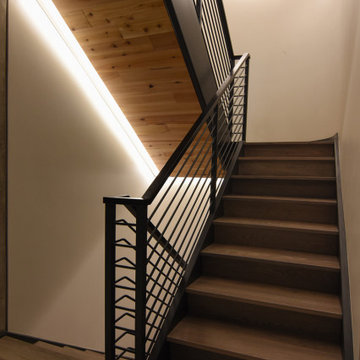
Foto de escalera en U minimalista con escalones de madera, contrahuellas de madera y barandilla de metal
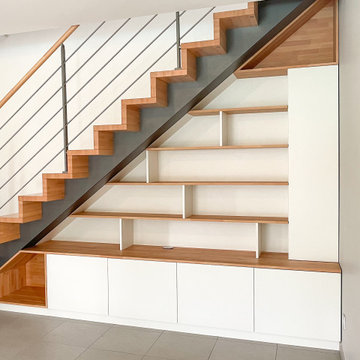
Création d’un agencement sous escalier avec rangements bas et bibliothèque.
Mélaminé Blanc Egger
Hêtre Massif finition Rubio Monocoat
Imagen de escalera recta actual de tamaño medio con escalones de madera, contrahuellas de madera y barandilla de varios materiales
Imagen de escalera recta actual de tamaño medio con escalones de madera, contrahuellas de madera y barandilla de varios materiales
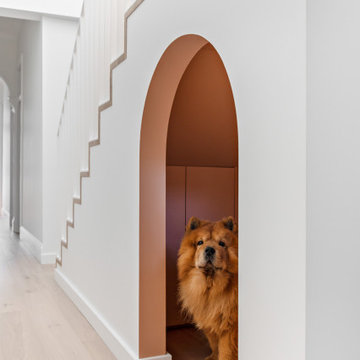
Modelo de escalera en L contemporánea pequeña con escalones de madera, contrahuellas de madera y barandilla de metal
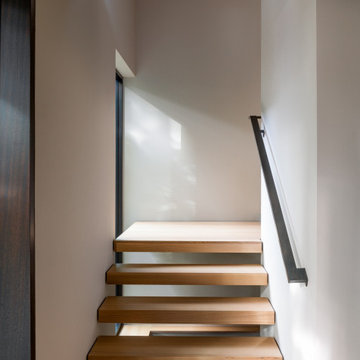
Imagen de escalera suspendida actual con escalones de madera, contrahuellas de madera y barandilla de metal
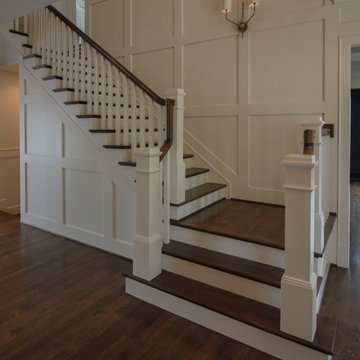
The combination of dark-stained treads and handrails with white-painted vertical balusters and newels, tie the stairs in with the other wonderful architectural elements of this new and elegant home. This well-designed, centrally place staircase features a second story balcony on two sides to the main floor below allowing for natural light to pass throughout the home. CSC 1976-2020 © Century Stair Company ® All rights reserved.
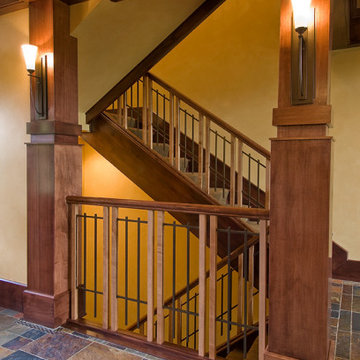
Modelo de escalera recta de estilo americano grande con escalones de madera, contrahuellas de madera y barandilla de varios materiales
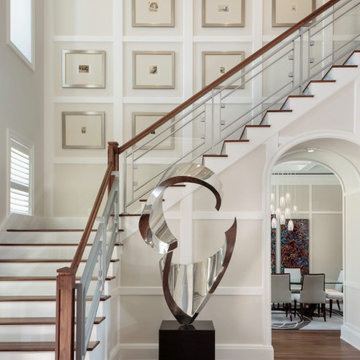
Modelo de escalera en L mediterránea grande con escalones de madera, contrahuellas de madera y barandilla de varios materiales
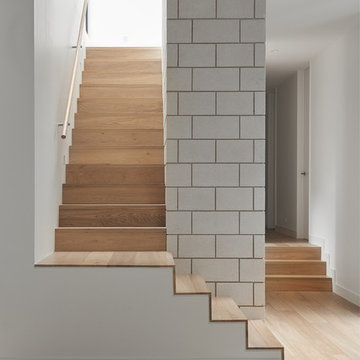
Designed & Built by us
Photography by Veeral
Furniture, Art & Objects by Kate Lee
Foto de escalera en L moderna con escalones de madera y contrahuellas de madera
Foto de escalera en L moderna con escalones de madera y contrahuellas de madera
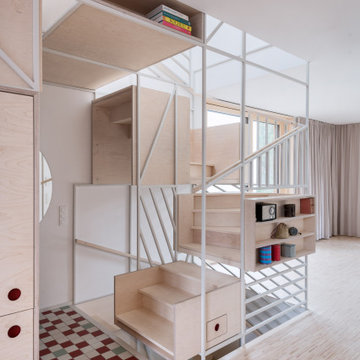
Um die unterschiedlichen Raumhöhen auf kompaktem Raum erschließen zu können und gleichzeitig eine lichtdurchlässige, leichte Konstruktion zu erreichen, wurde als Konzept ein Stahlgestell mit eingeschobenen Holzboxen aus Birke entwickelt. Auch der Fußboden ist aus Birkenholz. Das massive Industrieparkett wurde genau wie die Boxen mit einem hellen, leicht weiß eingefärbten Hartwachsöl bearbeitet.
Fotograf: Sorin Morar
41.941 fotos de escaleras con escalones de madera y contrahuellas de madera
6