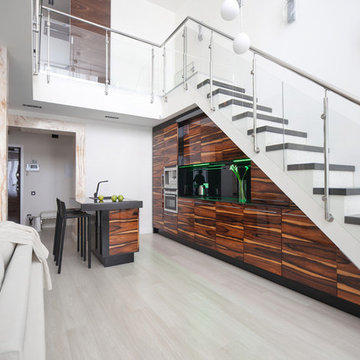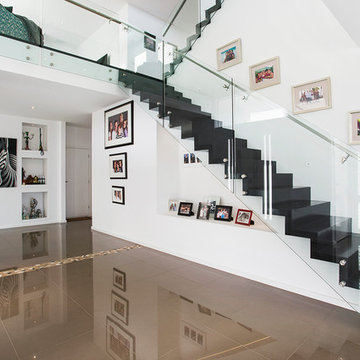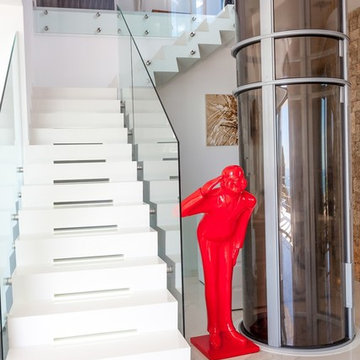209 fotos de escaleras con escalones de acrílico y escalones de pizarra
Filtrar por
Presupuesto
Ordenar por:Popular hoy
1 - 20 de 209 fotos
Artículo 1 de 3

OVERVIEW
Set into a mature Boston area neighborhood, this sophisticated 2900SF home offers efficient use of space, expression through form, and myriad of green features.
MULTI-GENERATIONAL LIVING
Designed to accommodate three family generations, paired living spaces on the first and second levels are architecturally expressed on the facade by window systems that wrap the front corners of the house. Included are two kitchens, two living areas, an office for two, and two master suites.
CURB APPEAL
The home includes both modern form and materials, using durable cedar and through-colored fiber cement siding, permeable parking with an electric charging station, and an acrylic overhang to shelter foot traffic from rain.
FEATURE STAIR
An open stair with resin treads and glass rails winds from the basement to the third floor, channeling natural light through all the home’s levels.
LEVEL ONE
The first floor kitchen opens to the living and dining space, offering a grand piano and wall of south facing glass. A master suite and private ‘home office for two’ complete the level.
LEVEL TWO
The second floor includes another open concept living, dining, and kitchen space, with kitchen sink views over the green roof. A full bath, bedroom and reading nook are perfect for the children.
LEVEL THREE
The third floor provides the second master suite, with separate sink and wardrobe area, plus a private roofdeck.
ENERGY
The super insulated home features air-tight construction, continuous exterior insulation, and triple-glazed windows. The walls and basement feature foam-free cavity & exterior insulation. On the rooftop, a solar electric system helps offset energy consumption.
WATER
Cisterns capture stormwater and connect to a drip irrigation system. Inside the home, consumption is limited with high efficiency fixtures and appliances.
TEAM
Architecture & Mechanical Design – ZeroEnergy Design
Contractor – Aedi Construction
Photos – Eric Roth Photography
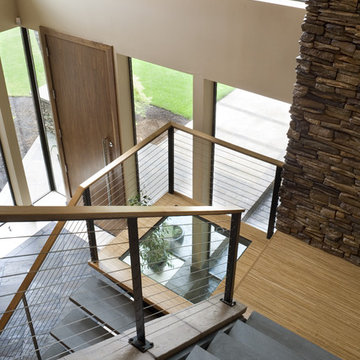
Photos by Bob Greenspan
Imagen de escalera en U contemporánea sin contrahuella con escalones de pizarra y barandilla de cable
Imagen de escalera en U contemporánea sin contrahuella con escalones de pizarra y barandilla de cable
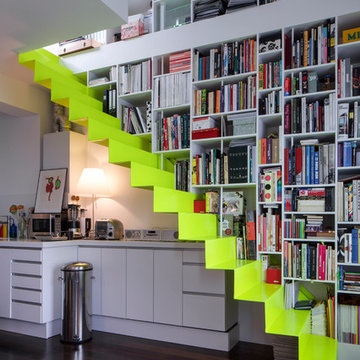
Foto de escalera suspendida actual de tamaño medio con escalones de acrílico
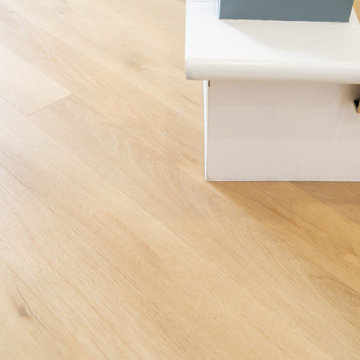
A classic select grade natural oak. Timeless and versatile. With the Modin Collection, we have raised the bar on luxury vinyl plank. The result is a new standard in resilient flooring. Modin offers true embossed in register texture, a low sheen level, a rigid SPC core, an industry-leading wear layer, and so much more.
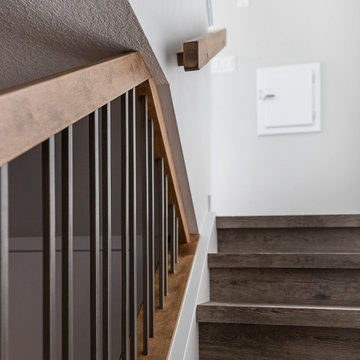
Our client purchased this small bungalow a few years ago in a mature and popular area of Edmonton with plans to update it in stages. First came the exterior facade and landscaping which really improved the curb appeal. Next came plans for a major kitchen renovation and a full development of the basement. That's where we came in. Our designer worked with the client to create bright and colorful spaces that reflected her personality. The kitchen was gutted and opened up to the dining room, and we finished tearing out the basement to start from a blank state. A beautiful bright kitchen was created and the basement development included a new flex room, a crafts room, a large family room with custom bar, a new bathroom with walk-in shower, and a laundry room. The stairwell to the basement was also re-done with a new wood-metal railing. New flooring and paint of course was included in the entire renovation. So bright and lively! And check out that wood countertop in the basement bar!
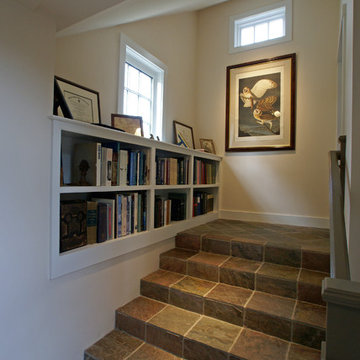
One of the biggest challenges when working on a historic home is how to blend new spaces into the existing structure. For this home – the Boardman Homestead, one of the oldest in Ipswich, Massachusetts – the owners wanted to add a first floor master suite without corrupting the exterior lines of the house. To accomplish this, we designed an independent structure that we connected to the original kitchen via a wing. Expansive, south-facing French doors bring in natural light and open from the bedroom onto a private, wooden patio. Inside, the suite features a wood-burning fireplace, en suite bathroom, and spacious walk-in closet. Combining these elements with a cathedral ceiling and a generous number of large windows creates a space that is open, light, and yet still cozy.
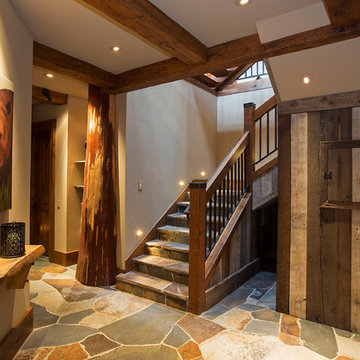
Ejemplo de escalera en L rural con escalones de pizarra, contrahuellas de pizarra y barandilla de varios materiales
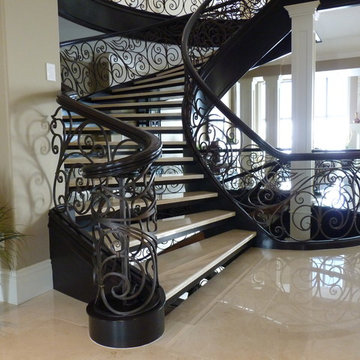
Curved Stairs With Metal Pickets
Foto de escalera curva tradicional grande sin contrahuella con escalones de acrílico
Foto de escalera curva tradicional grande sin contrahuella con escalones de acrílico
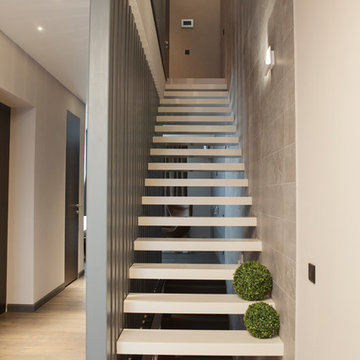
Дизайнер Иванова Елена
Фотограф Блинова Мария
Modelo de escalera recta actual de tamaño medio sin contrahuella con escalones de acrílico
Modelo de escalera recta actual de tamaño medio sin contrahuella con escalones de acrílico

#thevrindavanproject
ranjeet.mukherjee@gmail.com thevrindavanproject@gmail.com
https://www.facebook.com/The.Vrindavan.Project
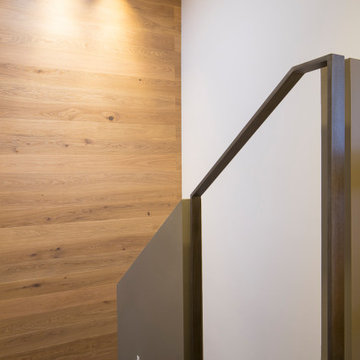
Il vano scala illuminato da un lucernario. Il parapetto, su progetto dello studio, è stato realizzato con setti di cartongesso color grigio scuro a doppia altezza alternati a corrimano continuo in ferro satinato.

Imagen de escalera en U contemporánea pequeña con escalones de acrílico y barandilla de varios materiales
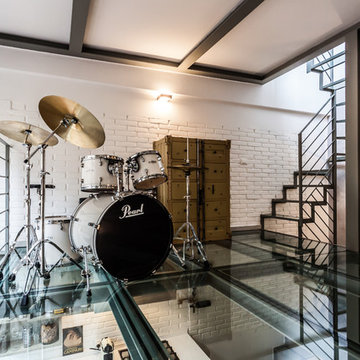
Servizio pubblicato su COSE DI CASA - Febbraio 2016
© Roberta De Palo
Modelo de escalera en U urbana sin contrahuella con escalones de acrílico y barandilla de metal
Modelo de escalera en U urbana sin contrahuella con escalones de acrílico y barandilla de metal
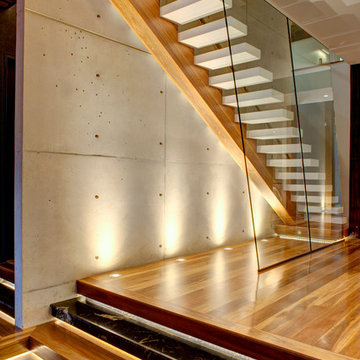
Concrete feature wall, white stairs.
Les Pink
Ejemplo de escalera recta actual grande con escalones de acrílico
Ejemplo de escalera recta actual grande con escalones de acrílico
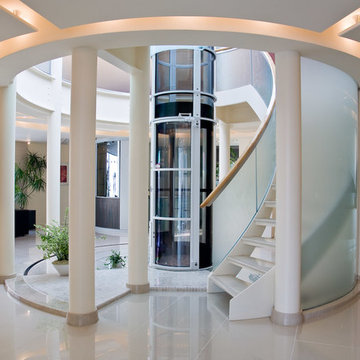
Foto de escalera curva contemporánea grande sin contrahuella con escalones de acrílico y barandilla de vidrio
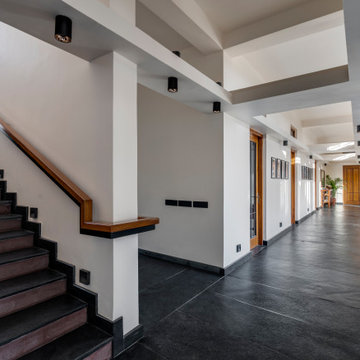
#thevrindavanproject
ranjeet.mukherjee@gmail.com thevrindavanproject@gmail.com
https://www.facebook.com/The.Vrindavan.Project
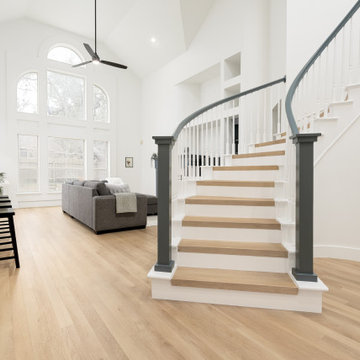
A classic select grade natural oak. Timeless and versatile. With the Modin Collection, we have raised the bar on luxury vinyl plank. The result is a new standard in resilient flooring. Modin offers true embossed in register texture, a low sheen level, a rigid SPC core, an industry-leading wear layer, and so much more.
209 fotos de escaleras con escalones de acrílico y escalones de pizarra
1
