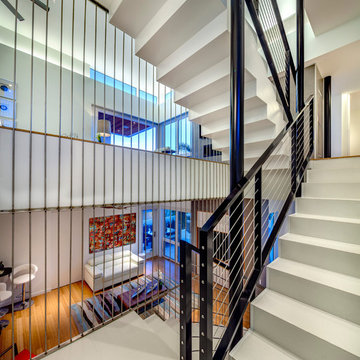667 fotos de escaleras con escalones de acrílico y escalones de piedra caliza
Filtrar por
Presupuesto
Ordenar por:Popular hoy
101 - 120 de 667 fotos
Artículo 1 de 3
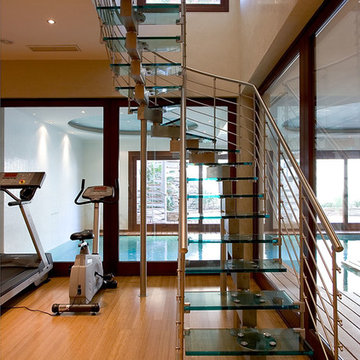
Modelo de escalera en U mediterránea sin contrahuella con escalones de acrílico y barandilla de metal
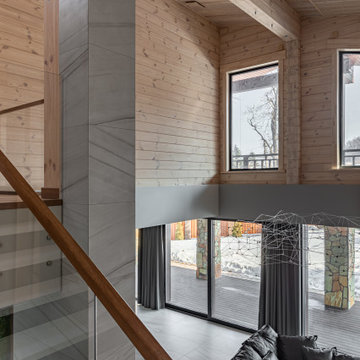
Ejemplo de escalera en U actual de tamaño medio con escalones de acrílico, contrahuellas de hormigón, barandilla de varios materiales y madera
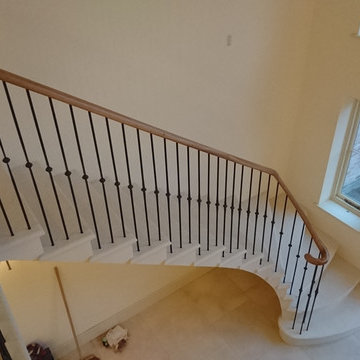
Cantilevered limestone staircase with wrought iron spindles topped with a continuous Oak handrail
Imagen de escalera curva tradicional de tamaño medio con escalones de piedra caliza, contrahuellas de piedra caliza y barandilla de varios materiales
Imagen de escalera curva tradicional de tamaño medio con escalones de piedra caliza, contrahuellas de piedra caliza y barandilla de varios materiales
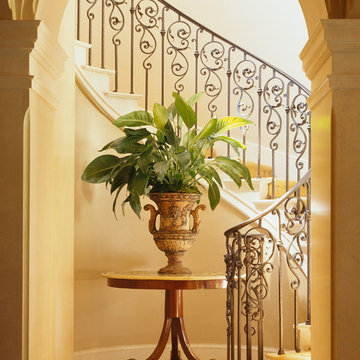
Imagen de escalera curva tradicional de tamaño medio con escalones de piedra caliza, contrahuellas de piedra caliza y barandilla de metal
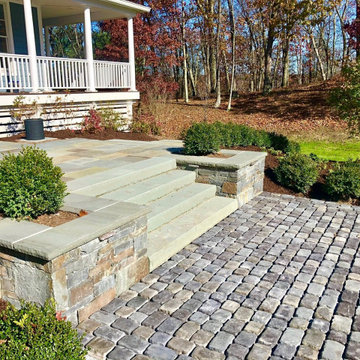
The weather and terrain offered a real challenge for this Lagrange home. The Amendola team works in any weather, and this backyard restoration features a four-season room and large patio and outdoor fireplace. Set on a hill, the home’s extensive retaining walls allowed the homeowners to reclaim space in their yard for endless entertaining.
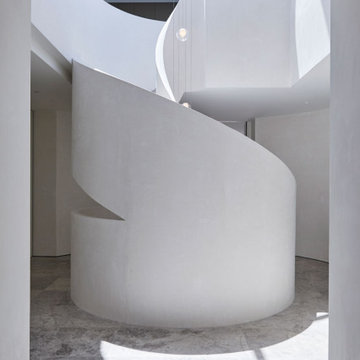
Foto de escalera de caracol minimalista extra grande con escalones de piedra caliza y contrahuellas de piedra caliza
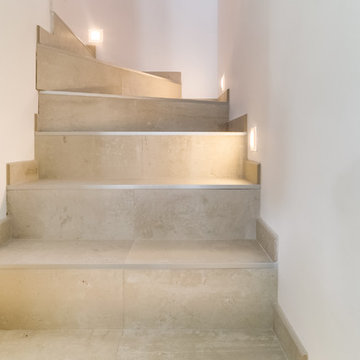
SOL EDIMAX 60/60 RESINE BLANC
PROFILE ESCALIER DURAL DUROSOL INOX BROSSE
Modelo de escalera en L actual de tamaño medio con escalones de piedra caliza y contrahuellas de piedra caliza
Modelo de escalera en L actual de tamaño medio con escalones de piedra caliza y contrahuellas de piedra caliza
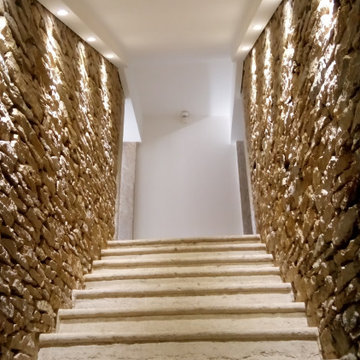
Diseño de escalera recta moderna de tamaño medio con escalones de piedra caliza y contrahuellas de piedra caliza
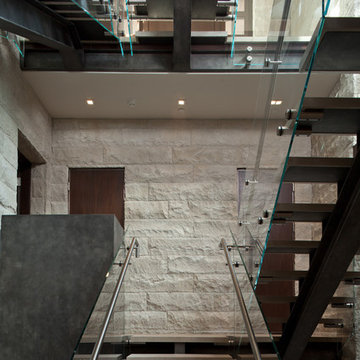
Photo by: Russell Abraham
Foto de escalera en L actual de tamaño medio sin contrahuella con escalones de piedra caliza
Foto de escalera en L actual de tamaño medio sin contrahuella con escalones de piedra caliza
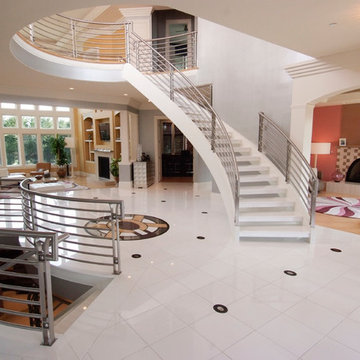
spiral, circular marble stairs with stainless steel rails and balusters in this modern, contemporary home.
Imagen de escalera curva tradicional renovada extra grande sin contrahuella con escalones de acrílico
Imagen de escalera curva tradicional renovada extra grande sin contrahuella con escalones de acrílico
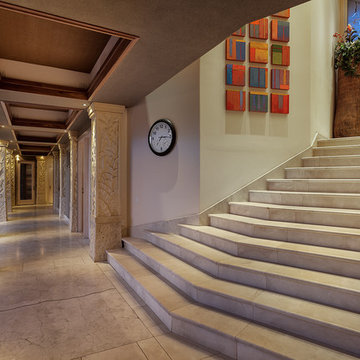
Upon entering, what immediately differentiates this property from others you may see at Kukio are grand columns found throughout the home. Each column is intricately engraved with soft botanical patterns, a unique design feature that gives you a glimpse of Hawaii’s architectural history. The columns are said to be reminiscent of the late 1800’s historic Hawaiian architecture found in palaces occupied by Hawaii’s Royalty.
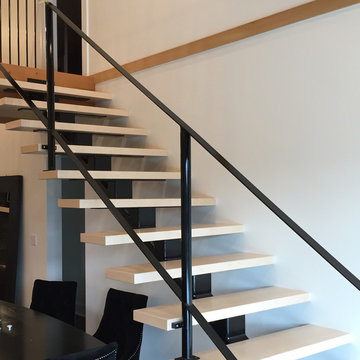
Diseño de escalera recta contemporánea de tamaño medio sin contrahuella con escalones de acrílico
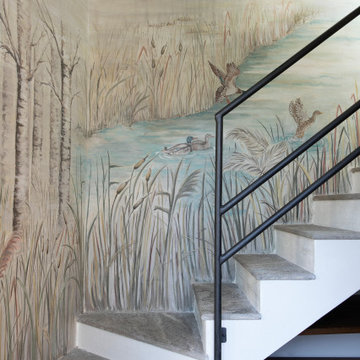
Alberi velati nella nebbia, lo stato erboso lacustre, realizzato a colpi di pennello dapprima marcati e via via sempre più leggeri, conferiscono profondità alla scena rappresentativa, in cui le azioni diventano narrazioni.
Da un progetto di recupero di Arch. Valeria Federica Sangalli Gariboldi
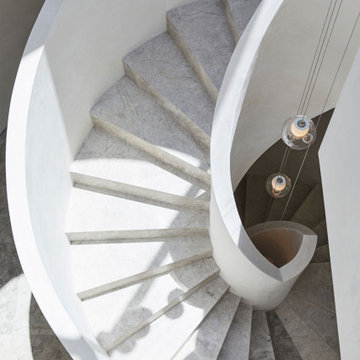
Ejemplo de escalera de caracol minimalista extra grande con escalones de piedra caliza y contrahuellas de piedra caliza
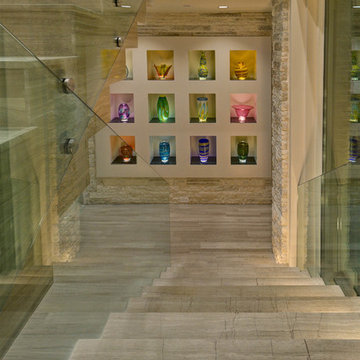
Azalea is The 2012 New American Home as commissioned by the National Association of Home Builders and was featured and shown at the International Builders Show and in Florida Design Magazine, Volume 22; No. 4; Issue 24-12. With 4,335 square foot of air conditioned space and a total under roof square footage of 5,643 this home has four bedrooms, four full bathrooms, and two half bathrooms. It was designed and constructed to achieve the highest level of “green” certification while still including sophisticated technology such as retractable window shades, motorized glass doors and a high-tech surveillance system operable just by the touch of an iPad or iPhone. This showcase residence has been deemed an “urban-suburban” home and happily dwells among single family homes and condominiums. The two story home brings together the indoors and outdoors in a seamless blend with motorized doors opening from interior space to the outdoor space. Two separate second floor lounge terraces also flow seamlessly from the inside. The front door opens to an interior lanai, pool, and deck while floor-to-ceiling glass walls reveal the indoor living space. An interior art gallery wall is an entertaining masterpiece and is completed by a wet bar at one end with a separate powder room. The open kitchen welcomes guests to gather and when the floor to ceiling retractable glass doors are open the great room and lanai flow together as one cohesive space. A summer kitchen takes the hospitality poolside.
Awards:
2012 Golden Aurora Award – “Best of Show”, Southeast Building Conference
– Grand Aurora Award – “Best of State” – Florida
– Grand Aurora Award – Custom Home, One-of-a-Kind $2,000,001 – $3,000,000
– Grand Aurora Award – Green Construction Demonstration Model
– Grand Aurora Award – Best Energy Efficient Home
– Grand Aurora Award – Best Solar Energy Efficient House
– Grand Aurora Award – Best Natural Gas Single Family Home
– Aurora Award, Green Construction – New Construction over $2,000,001
– Aurora Award – Best Water-Wise Home
– Aurora Award – Interior Detailing over $2,000,001
2012 Parade of Homes – “Grand Award Winner”, HBA of Metro Orlando
– First Place – Custom Home
2012 Major Achievement Award, HBA of Metro Orlando
– Best Interior Design
2012 Orlando Home & Leisure’s:
– Outdoor Living Space of the Year
– Specialty Room of the Year
2012 Gold Nugget Awards, Pacific Coast Builders Conference
– Grand Award, Indoor/Outdoor Space
– Merit Award, Best Custom Home 3,000 – 5,000 sq. ft.
2012 Design Excellence Awards, Residential Design & Build magazine
– Best Custom Home 4,000 – 4,999 sq ft
– Best Green Home
– Best Outdoor Living
– Best Specialty Room
– Best Use of Technology
2012 Residential Coverings Award, Coverings Show
2012 AIA Orlando Design Awards
– Residential Design, Award of Merit
– Sustainable Design, Award of Merit
2012 American Residential Design Awards, AIBD
– First Place – Custom Luxury Homes, 4,001 – 5,000 sq ft
– Second Place – Green Design
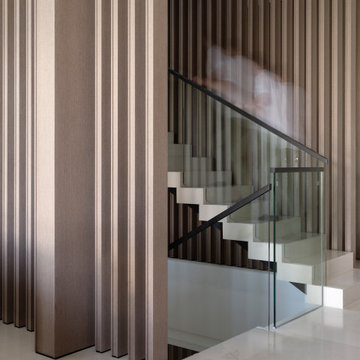
The solid stone treads, each weighs over 200KG, appears to float.
Diseño de escalera en U actual extra grande con escalones de piedra caliza, contrahuellas de piedra caliza y barandilla de vidrio
Diseño de escalera en U actual extra grande con escalones de piedra caliza, contrahuellas de piedra caliza y barandilla de vidrio
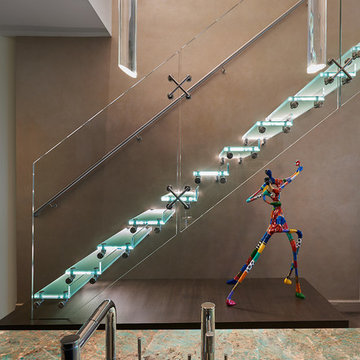
To create a more open plan, our solution was to replace the current enclosed stair with an open, glass stair and to create a proper dining space where the third bedroom used to be. This allows the light from the large living room windows to cascade down the length of the apartment brightening the front entry. The Venetian plaster wall anchors the new stair case and LED lights illuminate each glass tread.
Photography: Anice Hoachlander, Hoachlander Davis Photography
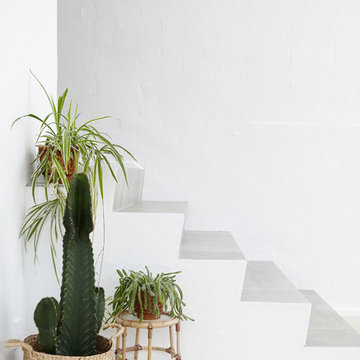
Diseño de escalera nórdica con escalones de piedra caliza y contrahuellas de piedra caliza
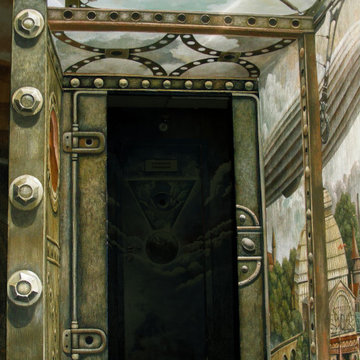
Росписи стен и потолка в стиле стимпанк. Общая площадь росписей - 30 квадратных метров.
steampunk wall and ceiling painting
Foto de escalera recta de tamaño medio con escalones de acrílico, contrahuellas de hormigón, barandilla de metal y ladrillo
Foto de escalera recta de tamaño medio con escalones de acrílico, contrahuellas de hormigón, barandilla de metal y ladrillo
667 fotos de escaleras con escalones de acrílico y escalones de piedra caliza
6
