139 fotos de escaleras con contrahuellas de mármol
Filtrar por
Presupuesto
Ordenar por:Popular hoy
101 - 120 de 139 fotos
Artículo 1 de 3
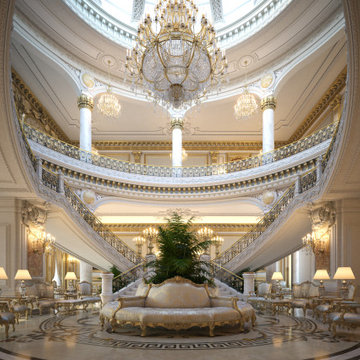
Private Royal Palace with Butler Staff; Movie Theater; Valet Parking; Indoor/Outdoor Infinity Pool; Indoor/Outdoor Garden; Sub-Zero Professional Appliances Package; Chef Kitchen; Car Collection Garage; Golf Course; Library; Gym; 35 Bedrooms; 39 Bathrooms; Royal Indoor/Outdoor Custom Made Furniture; Marble Columns; Stucco Bas Relief; Marble Stairs; Marble Checkered Floors; Sun Room; Foyer Family Room; Halls; Indoor/Outdoor Bars; Nursery; Staircase; Walki-In Wine Cellar; Laundry Room; Landscape and more
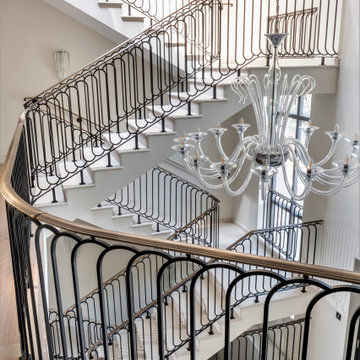
Fine Iron were commissioned in 2017 by Arlen Properties to craft this impressive stair balustrade which is fixed to a a cut string staircase with natural stone treads and risers.
The design is a modern take on an Art Deco style making for a grand statement with an 'old Hollywood glamour' feel.
The balustrading was cleaned, shotblasted and etch primed prior to being finished in a black paint - contrasting with the clean white walls, stone treads and light marble flooring whilst the brass frogs back handrail was finished with a hand applied antique patina.
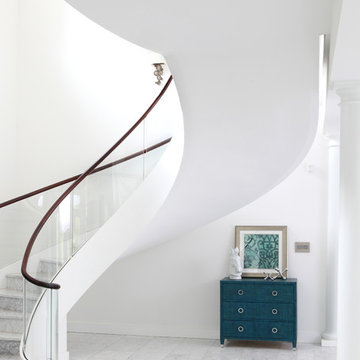
The sweeping circular staircase view from beneath. Clean simple and elegant. Tom Grimes Photography
Modelo de escalera suspendida contemporánea extra grande con escalones de mármol, contrahuellas de mármol y barandilla de vidrio
Modelo de escalera suspendida contemporánea extra grande con escalones de mármol, contrahuellas de mármol y barandilla de vidrio
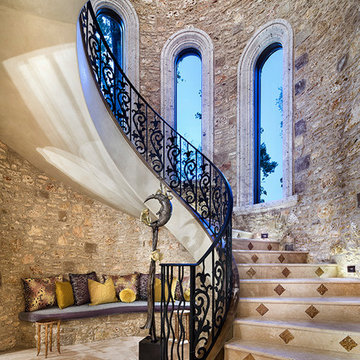
Modelo de escalera curva mediterránea grande con barandilla de metal, escalones de mármol y contrahuellas de mármol
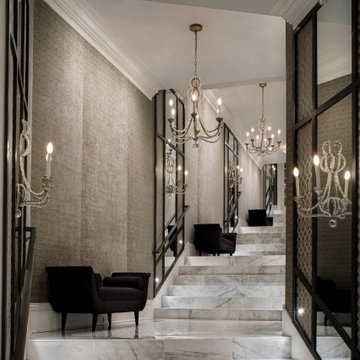
Underground staircase connecting the main residence to the the pool house which overlooks the lake. This space features marble mosaic tile inlays, upholstered walls, and is accented with crystal chandeliers and sconces.
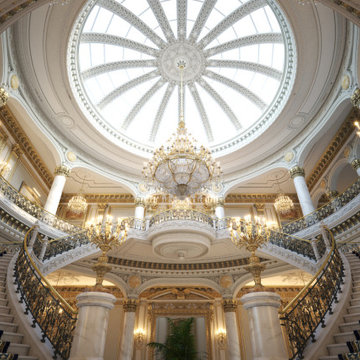
Private Royal Palace with Butler Staff; Movie Theater; Valet Parking; Indoor/Outdoor Infinity Pool; Indoor/Outdoor Garden; Sub-Zero Professional Appliances Package; Chef Kitchen; Car Collection Garage; Golf Course; Library; Gym; 35 Bedrooms; 39 Bathrooms; Royal Indoor/Outdoor Custom Made Furniture; Marble Columns; Stucco Bas Relief; Marble Stairs; Marble Checkered Floors; Sun Room; Foyer Family Room; Halls; Indoor/Outdoor Bars; Nursery; Staircase; Walki-In Wine Cellar; Laundry Room; Landscape and more
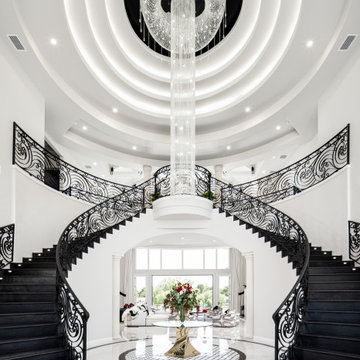
We love this formal front entryway featuring a stunning double staircase with a custom wrought iron stair rail, a coffered ceiling, sparkling chandeliers, and marble floors.
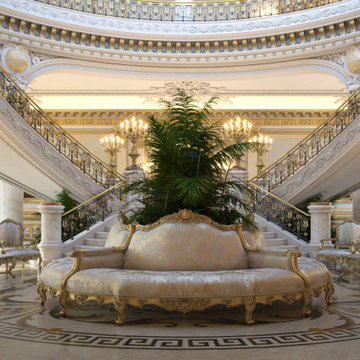
Private Royal Palace with Butler Staff; Movie Theater; Valet Parking; Indoor/Outdoor Infinity Pool; Indoor/Outdoor Garden; Sub-Zero Professional Appliances Package; Chef Kitchen; Car Collection Garage; Golf Course; Library; Gym; 35 Bedrooms; 39 Bathrooms; Royal Indoor/Outdoor Custom Made Furniture; Marble Columns; Stucco Bas Relief; Marble Stairs; Marble Checkered Floors; Sun Room; Foyer Family Room; Halls; Indoor/Outdoor Bars; Nursery; Staircase; Walki-In Wine Cellar; Laundry Room; Landscape and more
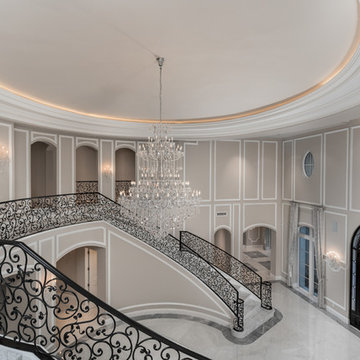
World Renowned Luxury Home Builder Fratantoni Luxury Estates built these beautiful Ceilings! They build homes for families all over the country in any size and style. They also have in-house Architecture Firm Fratantoni Design and world-class interior designer Firm Fratantoni Interior Designers! Hire one or all three companies to design, build and or remodel your home!
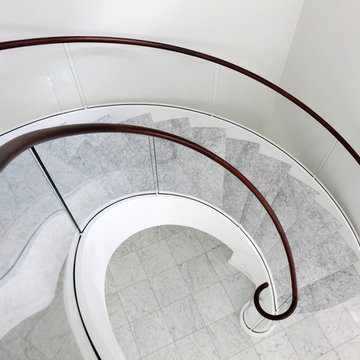
A vew from above the sweeping ciruclar staircase featuring marble stairs/tread and elgantly simple glass and mahogany railings. Tom Grimes Photography
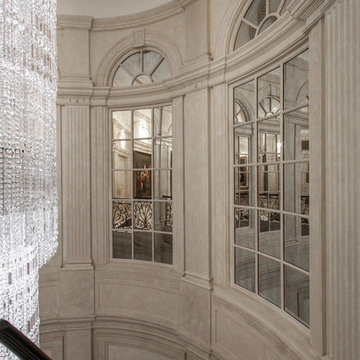
New-build contemporary-classical interior and staircase. The chandelier is more than 10m long!
Ejemplo de escalera curva clásica renovada extra grande con escalones de mármol, contrahuellas de mármol y barandilla de metal
Ejemplo de escalera curva clásica renovada extra grande con escalones de mármol, contrahuellas de mármol y barandilla de metal
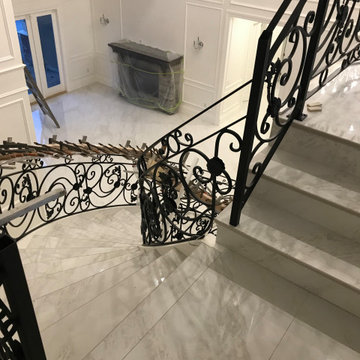
A curving staircase, with custom marble cuts needed for the irregular contoured design. A galvanized steel bannister runs down the sidings like a waterfall
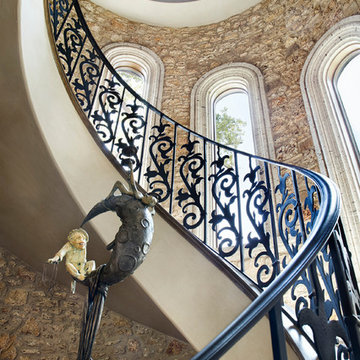
Imagen de escalera curva mediterránea grande con escalones de mármol, contrahuellas de mármol y barandilla de metal
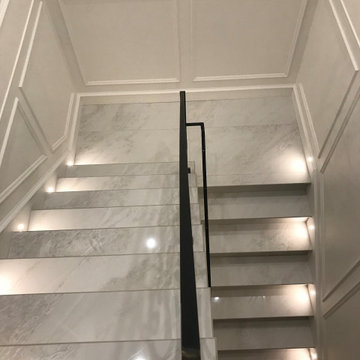
A U-Shaped staircase, with custom marble cuts needed for the irregular contoured design. A galvanized steel bannister runs down the sidings like a waterfall
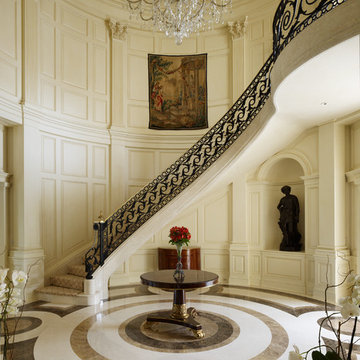
Interior Designer: Alexa Hampton of Mark Hampton LLC
Ejemplo de escalera curva tradicional extra grande con escalones de mármol, contrahuellas de mármol y barandilla de metal
Ejemplo de escalera curva tradicional extra grande con escalones de mármol, contrahuellas de mármol y barandilla de metal
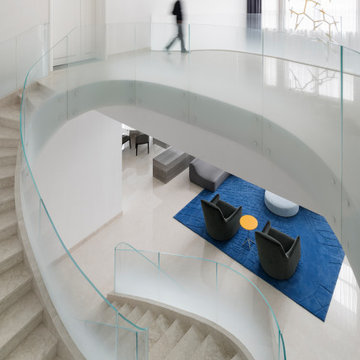
The Cloud Villa is so named because of the grand central stair which connects the three floors of this 800m2 villa in Shanghai. It’s abstract cloud-like form celebrates fluid movement through space, while dividing the main entry from the main living space.
As the main focal point of the villa, it optimistically reinforces domesticity as an act of unencumbered weightless living; in contrast to the restrictive bulk of the typical sprawling megalopolis in China. The cloud is an intimate form that only the occupants of the villa have the luxury of using on a daily basis. The main living space with its overscaled, nearly 8m high vaulted ceiling, gives the villa a sacrosanct quality.
Contemporary in form, construction and materiality, the Cloud Villa’s stair is classical statement about the theater and intimacy of private and domestic life.
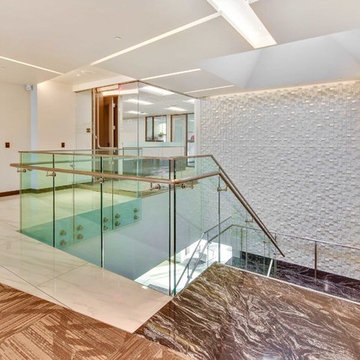
Stone: Polished Arabian Nights Granite
Builder: Modern Builders Inc.
Foto de escalera recta moderna grande con escalones de mármol, contrahuellas de mármol y barandilla de metal
Foto de escalera recta moderna grande con escalones de mármol, contrahuellas de mármol y barandilla de metal
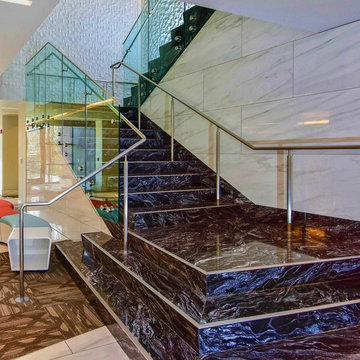
Stone: Polished Arabian Nights Granite
Builder: Modern Builders Inc.
Imagen de escalera recta moderna grande con escalones de mármol, contrahuellas de mármol y barandilla de metal
Imagen de escalera recta moderna grande con escalones de mármol, contrahuellas de mármol y barandilla de metal
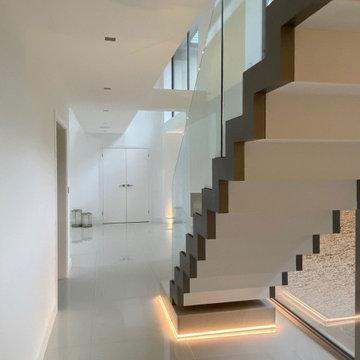
Modelo de escalera suspendida contemporánea grande con escalones de mármol, contrahuellas de mármol y barandilla de vidrio
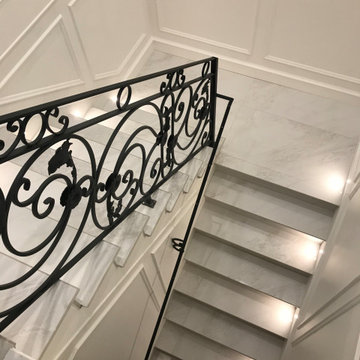
Foto de escalera curva tradicional extra grande con barandilla de metal, escalones de mármol, contrahuellas de mármol y boiserie
139 fotos de escaleras con contrahuellas de mármol
6