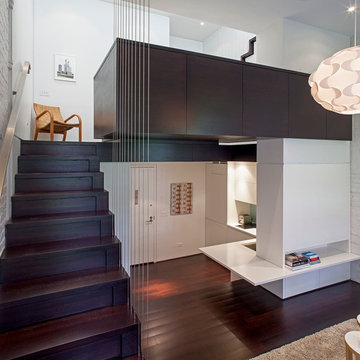54.358 fotos de escaleras con contrahuellas de madera y contrahuellas enmoquetadas
Filtrar por
Presupuesto
Ordenar por:Popular hoy
161 - 180 de 54.358 fotos
Artículo 1 de 3
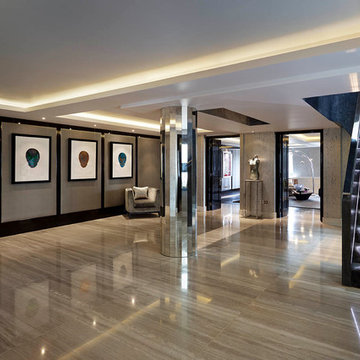
Foto de escalera contemporánea con escalones enmoquetados y contrahuellas enmoquetadas
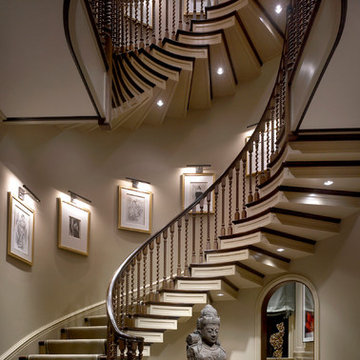
Satisfied former clients called upon BGD&C when it was time to build a more spacious home for their growing family. The owners chose a sophisticated, clean-lined Neo-classical style exterior to complement their penchant for Asian furnishings. Interior Design by Suzanne Lovell Inc., Photographs by Tony Soluri
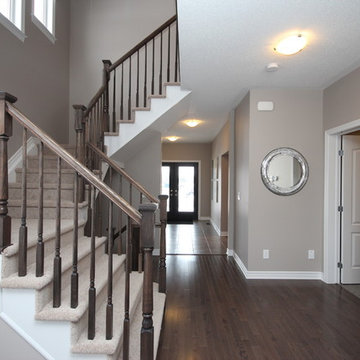
Entry way with staircase
Imagen de escalera en U clásica renovada de tamaño medio con escalones enmoquetados, contrahuellas enmoquetadas y barandilla de madera
Imagen de escalera en U clásica renovada de tamaño medio con escalones enmoquetados, contrahuellas enmoquetadas y barandilla de madera

due to lot orientation and proportion, we needed to find a way to get more light into the house, specifically during the middle of the day. the solution that we came up with was the location of the stairs along the long south property line, combined with the glass railing, skylights, and some windows into the stair well. we allowed the stairs to project through the glass as thought the glass had sliced through the steps.
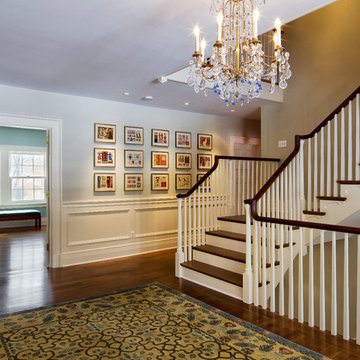
Second floor hall with panted newel posts and balusters, oak flooring and stair treads, mahogany handrail.
Pete Weigley
Foto de escalera en U clásica extra grande con escalones de madera, contrahuellas de madera y barandilla de madera
Foto de escalera en U clásica extra grande con escalones de madera, contrahuellas de madera y barandilla de madera
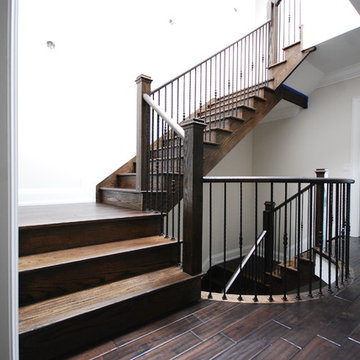
The Lakeview project looks like an endless supply of stairs and railings, in which it is. Not a single support post or wall to be found to hold up these stairs, all are self-supporting. The main floor post is used as the focal point while the others are simplified and square in profile for a clean look.
The handrail is made of Red Oak flat cut and in an "P" profile. The spindles are a plain alternating single knuckle profile in a unique "hammered" effect, in a Textured Black finish. The main post is made at a 4" x 4" dimension with a built-out base at 6" x 6", while the rest are 3-1/2" x 3-1/2" plain square, all in Red Oak flat cut.
*featured images are property of Deluxe Stair & Railing Ltd
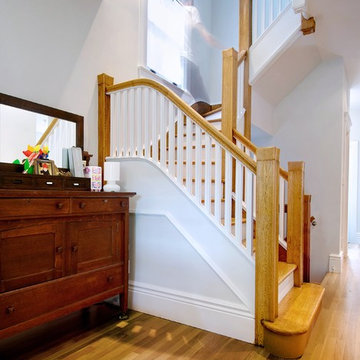
Ground Floor Staircase
Imagen de escalera en L tradicional renovada de tamaño medio con escalones de madera, contrahuellas de madera y barandilla de madera
Imagen de escalera en L tradicional renovada de tamaño medio con escalones de madera, contrahuellas de madera y barandilla de madera
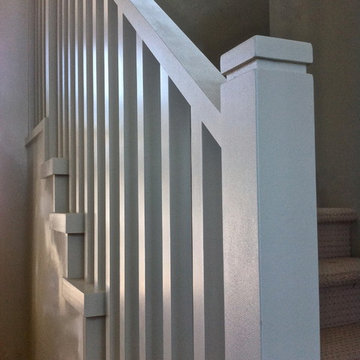
This was a staircase installed on 168 units in the Vinterra housing complex. A very popular style with a modern twist and a custom post detail.
Installation contract provided by Anicic Railings & Millwork
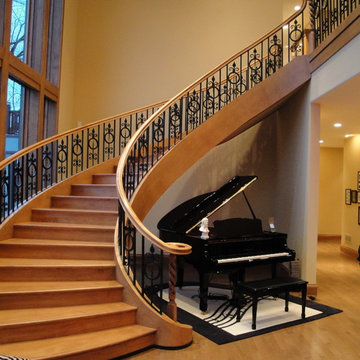
This wooden, curved stairwell with custom metal balusters is the perfect place to house the baby grand piano. The custom area rug under the piano is the perfect touch.

A one-story Craftsman bungalow was raised to create a two story house. The front bedroom was opened up to create a staircase connecting the two floors.
Joe Fletcher Photography

Ejemplo de escalera recta contemporánea con escalones de madera y contrahuellas de madera
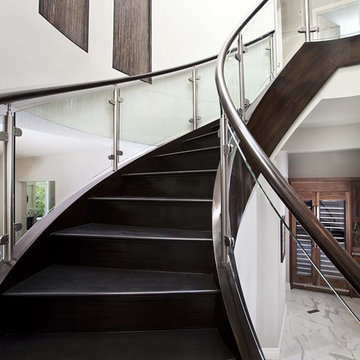
Imagen de escalera curva actual con escalones de madera y contrahuellas de madera

Photo : BCDF Studio
Imagen de escalera curva nórdica de tamaño medio con escalones de madera, contrahuellas de madera, barandilla de madera y papel pintado
Imagen de escalera curva nórdica de tamaño medio con escalones de madera, contrahuellas de madera, barandilla de madera y papel pintado

Modelo de escalera tradicional renovada con escalones de madera, contrahuellas de madera y barandilla de varios materiales
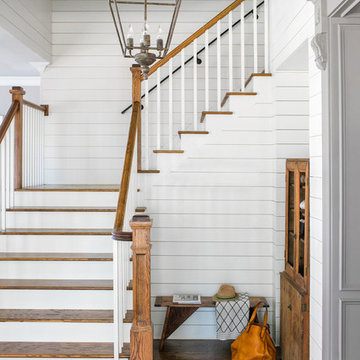
This custom home was built for empty nesting in mind. The first floor is all you need with wide open dining, kitchen and entertaining along with master suite just off the mudroom and laundry. Upstairs has plenty of room for guests and return home college students.
Photos- Rustic White Photography

This unique balustrade system was cut to the exact specifications provided by project’s builder/owner and it is now featured in his large and gorgeous living area. These ornamental structure create stylish spatial boundaries and provide structural support; it amplifies the look of the space and elevate the décor of this custom home. CSC 1976-2020 © Century Stair Company ® All rights reserved.
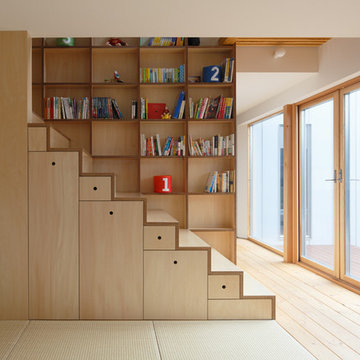
photo:SAKAI Koji・TAKASHI Osugi
Diseño de escalera recta escandinava con escalones de madera y contrahuellas de madera
Diseño de escalera recta escandinava con escalones de madera y contrahuellas de madera

We maximized storage with custom built in millwork throughout. Probably the most eye catching example of this is the bookcase turn ship ladder stair that leads to the mezzanine above.
© Devon Banks
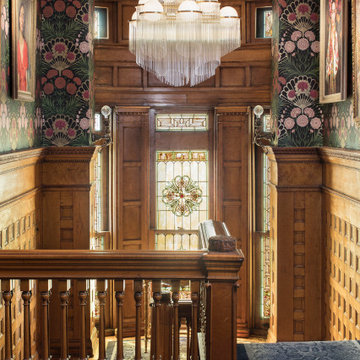
Imagen de escalera en U ecléctica grande con escalones enmoquetados, contrahuellas enmoquetadas, barandilla de madera y madera
54.358 fotos de escaleras con contrahuellas de madera y contrahuellas enmoquetadas
9
