44.738 fotos de escaleras con contrahuellas de madera y contrahuellas de travertino
Filtrar por
Presupuesto
Ordenar por:Popular hoy
21 - 40 de 44.738 fotos
Artículo 1 de 3

Stairway –
Prepared and covered all flooring in work areas
Painted using Sherwin-Williams Emerald Urethane Trim Enamel in Semi-Gloss color in White
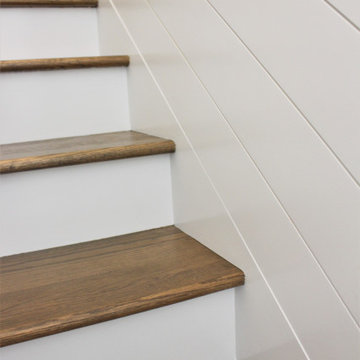
Diseño de escalera recta con escalones de madera, contrahuellas de madera, barandilla de madera y machihembrado

Imagen de escalera de caracol nórdica con escalones de madera, contrahuellas de madera y barandilla de madera
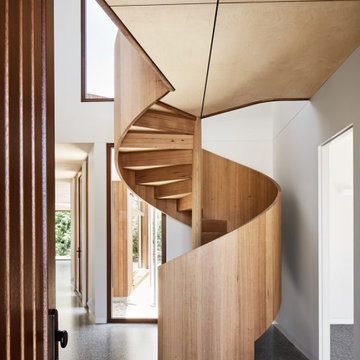
An iconic composition. Simpson Street enhances the versatility and beauty of Victorian Ash; curvaceous, warm, spell-binding.
Ejemplo de escalera de caracol actual grande con escalones de madera, contrahuellas de madera y barandilla de madera
Ejemplo de escalera de caracol actual grande con escalones de madera, contrahuellas de madera y barandilla de madera

Making the most of tiny spaces is our specialty. The precious real estate under the stairs was turned into a custom wine bar.
Foto de escalera vintage pequeña con contrahuellas de madera, barandilla de metal y madera
Foto de escalera vintage pequeña con contrahuellas de madera, barandilla de metal y madera

A staircase is so much more than circulation. It provides a space to create dramatic interior architecture, a place for design to carve into, where a staircase can either embrace or stand as its own design piece. In this custom stair and railing design, completed in January 2020, we wanted a grand statement for the two-story foyer. With walls wrapped in a modern wainscoting, the staircase is a sleek combination of black metal balusters and honey stained millwork. Open stair treads of white oak were custom stained to match the engineered wide plank floors. Each riser painted white, to offset and highlight the ascent to a U-shaped loft and hallway above. The black interior doors and white painted walls enhance the subtle color of the wood, and the oversized black metal chandelier lends a classic and modern feel.
The staircase is created with several “zones”: from the second story, a panoramic view is offered from the second story loft and surrounding hallway. The full height of the home is revealed and the detail of our black metal pendant can be admired in close view. At the main level, our staircase lands facing the dining room entrance, and is flanked by wall sconces set within the wainscoting. It is a formal landing spot with views to the front entrance as well as the backyard patio and pool. And in the lower level, the open stair system creates continuity and elegance as the staircase ends at the custom home bar and wine storage. The view back up from the bottom reveals a comprehensive open system to delight its family, both young and old!
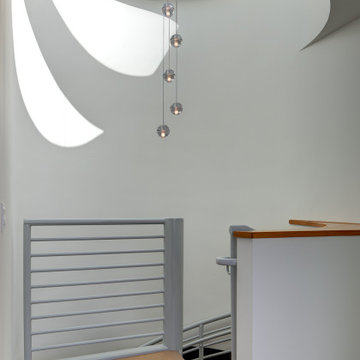
Modelo de escalera de caracol exótica de tamaño medio con escalones de madera, contrahuellas de madera y barandilla de metal
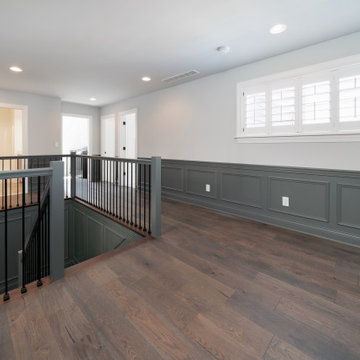
Ejemplo de escalera en U de estilo americano con escalones de madera, contrahuellas de madera, barandilla de madera y boiserie
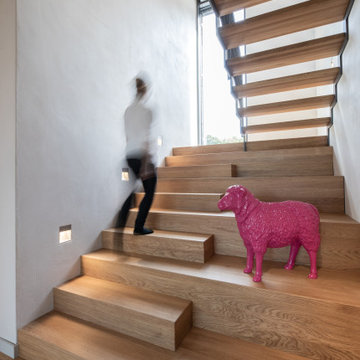
Eine Treppe, die zum Verweilen, Dekorieren, Plaudern einlädt. Hier haben wir Platz, um Deko zu präsentieren, uns hinzusetzen und einen Kaffee trinken. Die integrierte Beleuchtung schafft Stimmung.

Entry renovation. Architecture, Design & Construction by USI Design & Remodeling.
Foto de escalera en L clásica grande con escalones de madera, contrahuellas de madera, barandilla de madera y boiserie
Foto de escalera en L clásica grande con escalones de madera, contrahuellas de madera, barandilla de madera y boiserie
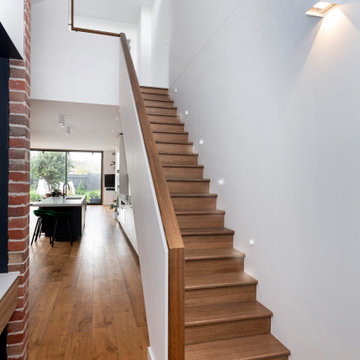
Foto de escalera recta actual de tamaño medio con escalones de madera, contrahuellas de madera y barandilla de madera
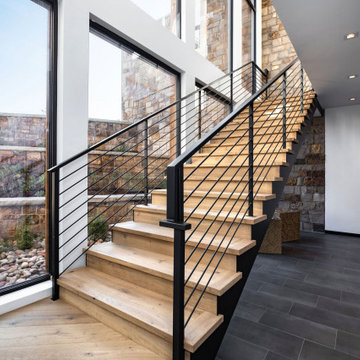
This is a photo of the modern wooden staircase with a metal handrail, the stone accent wall completes the look. The floor-to-ceiling-windows provide a great view of the outdoors.
Built by ULFBUILT.
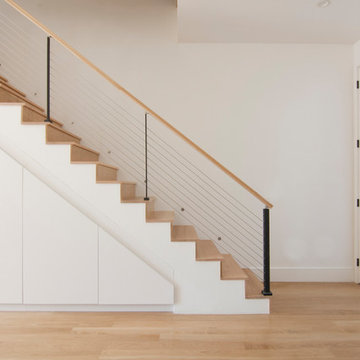
Diseño de escalera recta moderna de tamaño medio con escalones de madera, contrahuellas de madera y barandilla de cable

This central staircase is the connecting heart of this modern home. It's waterfall white oak design with cable railing and custom metal design paired with a modern multi finish chandelier makes this staircase a showpiece in this Artisan Tour Home.
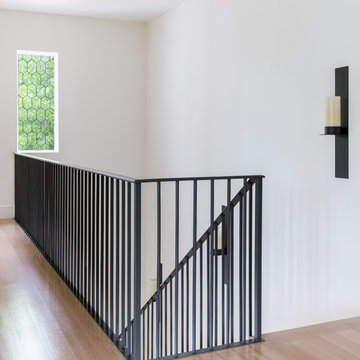
Modelo de escalera en L mediterránea grande con escalones de madera, contrahuellas de madera y barandilla de metal
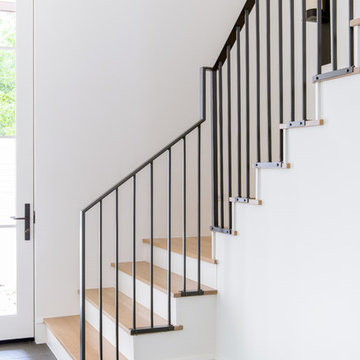
Modelo de escalera en L mediterránea grande con escalones de madera, contrahuellas de madera y barandilla de metal
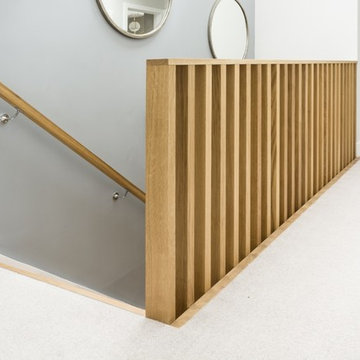
We worked with HAB Housing to create this stunning design for their new development of homes in Kings Worthy, Winchester.
Foto de escalera recta contemporánea de tamaño medio con escalones de madera, contrahuellas de madera y barandilla de madera
Foto de escalera recta contemporánea de tamaño medio con escalones de madera, contrahuellas de madera y barandilla de madera
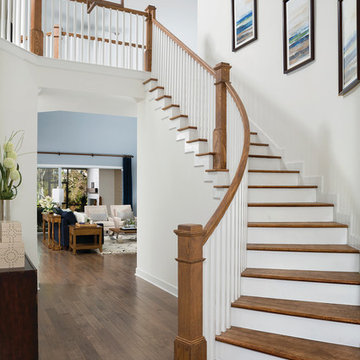
The Zespedes Model by David Weekley Homes in The Colony at Twenty Mile in Nocatee.
Diseño de escalera curva tradicional renovada con escalones de madera, contrahuellas de madera y barandilla de madera
Diseño de escalera curva tradicional renovada con escalones de madera, contrahuellas de madera y barandilla de madera
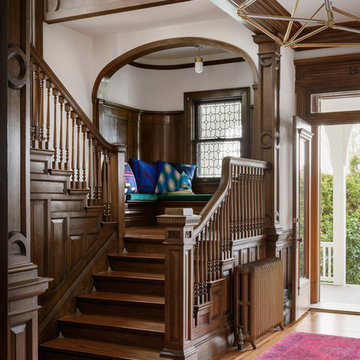
Diseño de escalera en U tradicional renovada con escalones de madera, contrahuellas de madera y barandilla de madera
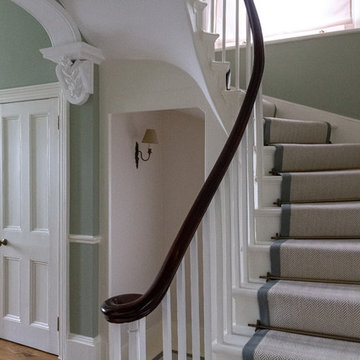
Foto de escalera curva clásica con escalones enmoquetados, contrahuellas de madera y barandilla de madera
44.738 fotos de escaleras con contrahuellas de madera y contrahuellas de travertino
2