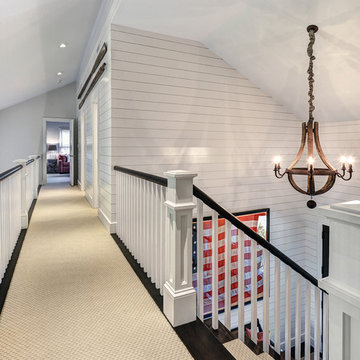45.354 fotos de escaleras con contrahuellas de madera y contrahuellas de mármol
Filtrar por
Presupuesto
Ordenar por:Popular hoy
81 - 100 de 45.354 fotos
Artículo 1 de 3
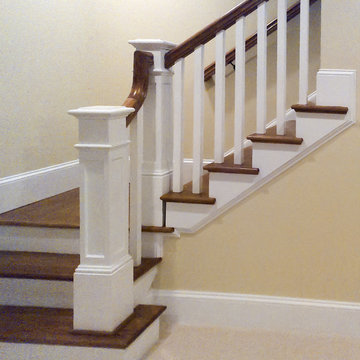
This multistory stair definitely embraces nature and simplicity; we had the opportunity to design, build and install these rectangular wood treads, newels, balusters and handrails system, to help create beautiful horizontal lines for a more natural open flow throughout the home.CSC 1976-2020 © Century Stair Company ® All rights reserved.
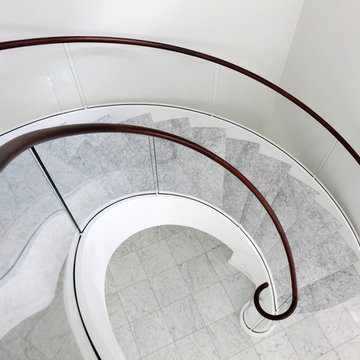
A vew from above the sweeping ciruclar staircase featuring marble stairs/tread and elgantly simple glass and mahogany railings. Tom Grimes Photography
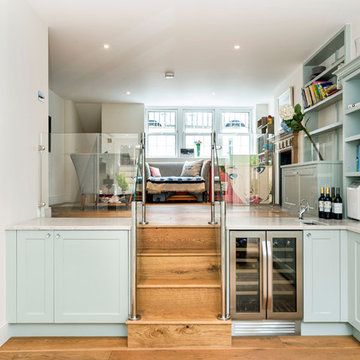
Imagen de escalera recta tradicional renovada con escalones de madera y contrahuellas de madera
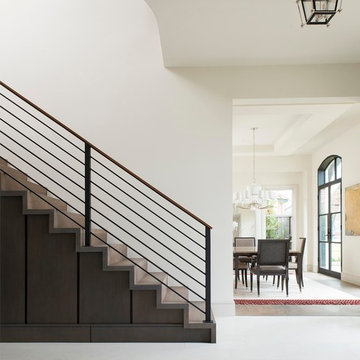
A transitional foyer in a home in University Park, Dallas, Texas.
Dan Piassick
Foto de escalera en L clásica renovada de tamaño medio con escalones de madera y contrahuellas de madera
Foto de escalera en L clásica renovada de tamaño medio con escalones de madera y contrahuellas de madera
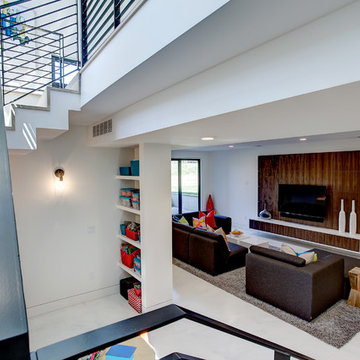
Photos by Kaity
Foto de escalera suspendida contemporánea grande con escalones de madera y contrahuellas de madera
Foto de escalera suspendida contemporánea grande con escalones de madera y contrahuellas de madera
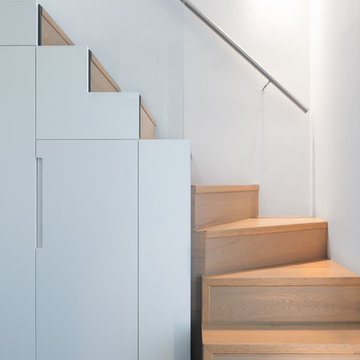
Photography: Jim Stephenson
Foto de escalera en L actual pequeña con escalones de madera y contrahuellas de madera
Foto de escalera en L actual pequeña con escalones de madera y contrahuellas de madera
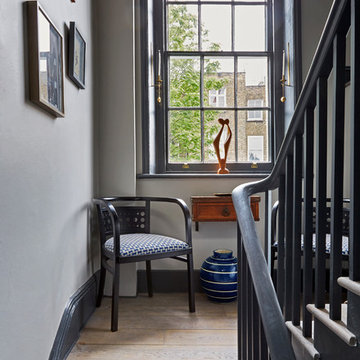
Petr Krejci
Imagen de escalera en U clásica renovada con escalones de madera y contrahuellas de madera
Imagen de escalera en U clásica renovada con escalones de madera y contrahuellas de madera
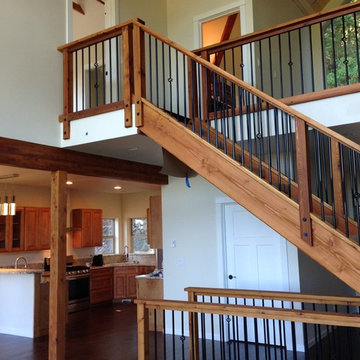
Imagen de escalera recta de estilo americano grande con escalones enmoquetados y contrahuellas de madera
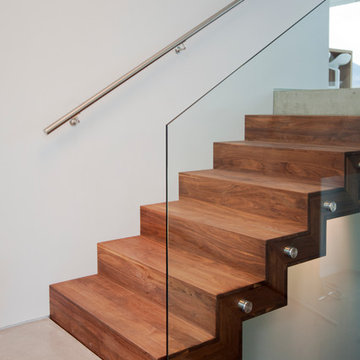
Janis Nicolay
Imagen de escalera en U actual de tamaño medio con escalones de madera y contrahuellas de madera
Imagen de escalera en U actual de tamaño medio con escalones de madera y contrahuellas de madera
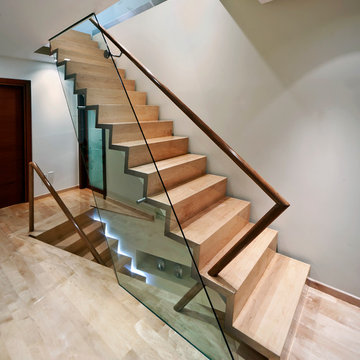
Photography © Oleg March
Ejemplo de escalera recta minimalista de tamaño medio con escalones de madera y contrahuellas de madera
Ejemplo de escalera recta minimalista de tamaño medio con escalones de madera y contrahuellas de madera
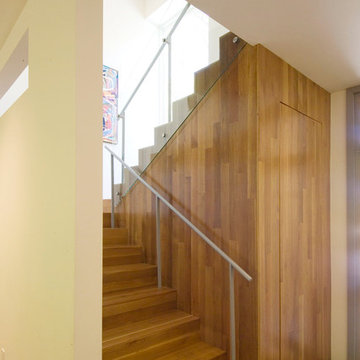
Imagen de escalera en U contemporánea grande con escalones de madera, contrahuellas de madera y barandilla de metal
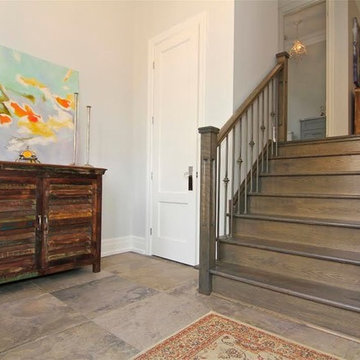
Modelo de escalera recta rústica pequeña con escalones de madera, contrahuellas de madera y barandilla de madera

Haldane UK has designed, manufactured and supplied a bespoke American white oak spiral staircase which rose through 2 flights for the refurbishment of a manse in Scotland.
Working with sketched drawings supplied by the client, Haldane developed a solution which enabled the spiral staircase to be virtually free standing from ground floor to second floor with only fixings to each of the landing sections.
The staircase featured 32mm solid oak treads measuring 1000mm, 170mm diameter solid oak spacer components and was designed to provide a 20mm clear space from the treads to the wall.
Haldane also manufactured and supplied 10.5 linear metres of 60x50mm elliptical spiral handrail which was fixed to the wall via brackets and finished with a bull nose end.
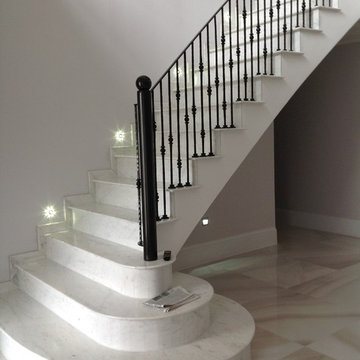
Ejemplo de escalera recta contemporánea con escalones de mármol, contrahuellas de mármol y barandilla de metal
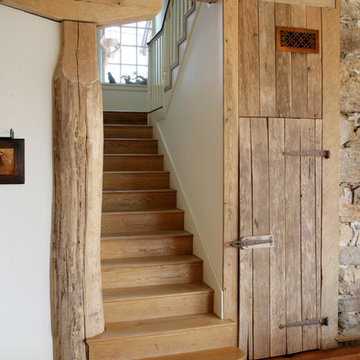
Jim Graham Photography
Diseño de escalera en U campestre con escalones de madera y contrahuellas de madera
Diseño de escalera en U campestre con escalones de madera y contrahuellas de madera
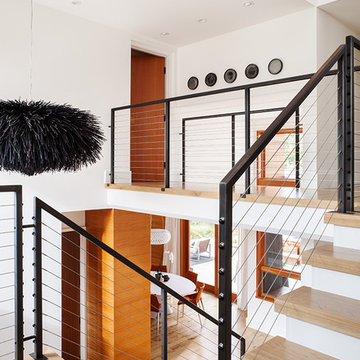
Modelo de escalera en L actual de tamaño medio con escalones de madera, contrahuellas de madera y barandilla de metal
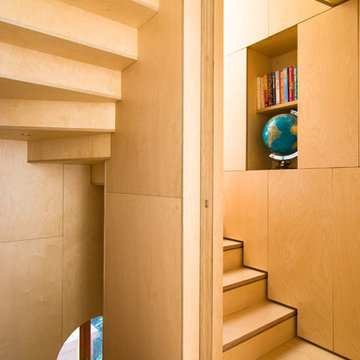
Imagen de escalera en U actual pequeña con escalones de madera y contrahuellas de madera
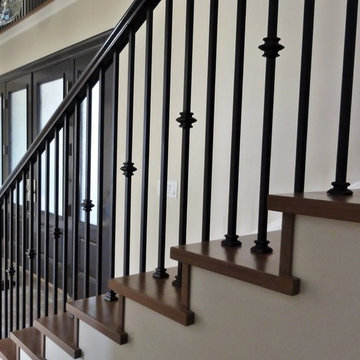
The sky's the limit when creating a custom Wrought Iron Railing. Iron is such a versitile material, we can create almost any design you can imagine!
Our Wrought Iron Railings are custom designed and fabricated to fit the space in which it was intended. All metal components are welded together to create a structuraly solid railing you can enjoy for a lifetime!
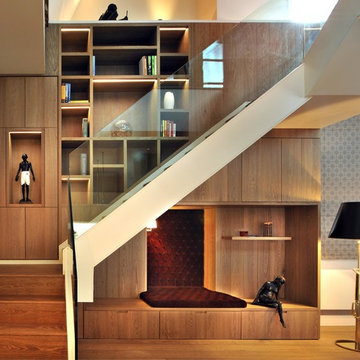
This staircase, designed by Thomas Griem, not only connects the lower and upper floors of this penthouse but cleverly provides library and storage along the way. Constructed entirely out of Oak and sturdy in appearance, the library offers a reading niche on its lower level and supports a minimal white & clear glass staircase that bridges to the upper level of the apartment hewn out of the roof space of the grade one listed St Pancras Hotel.
Photographer: Philip Vile
45.354 fotos de escaleras con contrahuellas de madera y contrahuellas de mármol
5
