45.354 fotos de escaleras con contrahuellas de madera y contrahuellas de mármol
Filtrar por
Presupuesto
Ordenar por:Popular hoy
121 - 140 de 45.354 fotos
Artículo 1 de 3
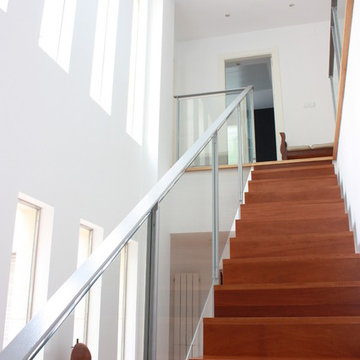
Imagen de escalera recta contemporánea grande con escalones de madera, contrahuellas de madera y barandilla de metal
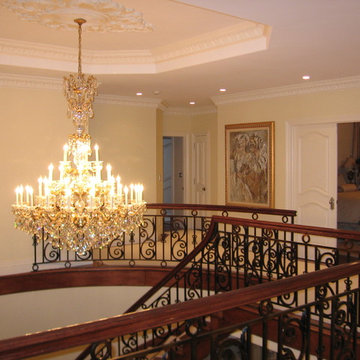
Foto de escalera curva mediterránea de tamaño medio con escalones de madera y contrahuellas de madera
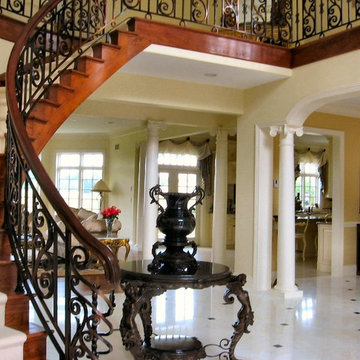
Foto de escalera curva mediterránea de tamaño medio con escalones de madera y contrahuellas de madera
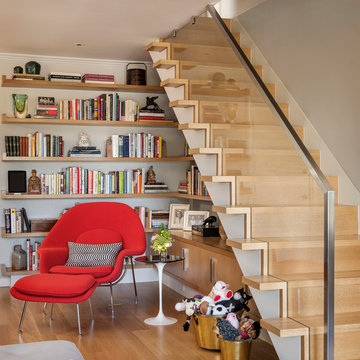
Aaron Leitz
Diseño de escalera recta contemporánea con escalones de madera, contrahuellas de madera y barandilla de vidrio
Diseño de escalera recta contemporánea con escalones de madera, contrahuellas de madera y barandilla de vidrio
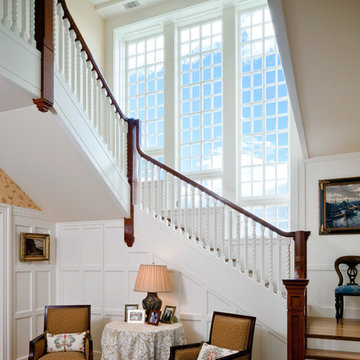
Greg Premru
Diseño de escalera en L tradicional con escalones de madera y contrahuellas de madera
Diseño de escalera en L tradicional con escalones de madera y contrahuellas de madera
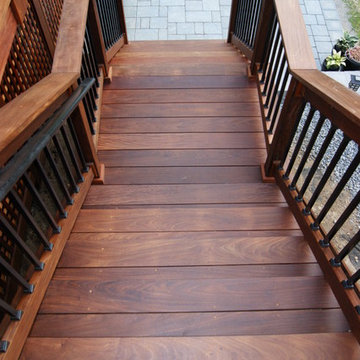
Gorgeous multilevel Ipe hardwood deck with stone inlay in sunken lounge area for fire bowl, Custom Ipe rails with Deckorator balusters, Our signature plinth block profile fascias. Our own privacy wall with faux pergola over eating area. Built in Ipe planters transition from upper to lower decks and bring a burst of color. The skirting around the base of the deck is all done in mahogany lattice and trimmed with Ipe. The lighting is all Timbertech. Give us a call today @ 973.729.2125 to discuss your project
Sean McAleer
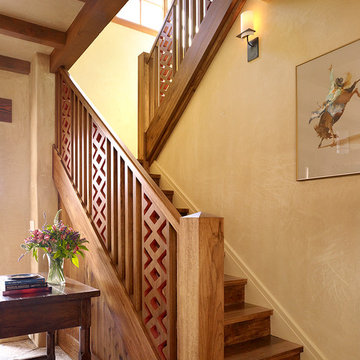
Matthew Millman Photography
Imagen de escalera en U mediterránea con escalones de madera, contrahuellas de madera y barandilla de madera
Imagen de escalera en U mediterránea con escalones de madera, contrahuellas de madera y barandilla de madera
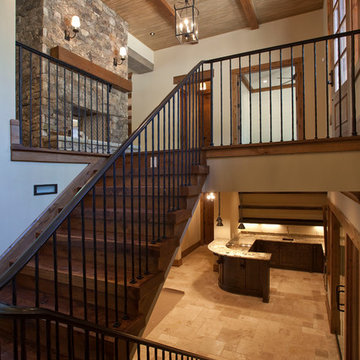
Entry and Stairs -
Wrought iron stair railings with solid walnut treads
Modelo de escalera en U rústica de tamaño medio con escalones de madera, contrahuellas de madera y barandilla de metal
Modelo de escalera en U rústica de tamaño medio con escalones de madera, contrahuellas de madera y barandilla de metal
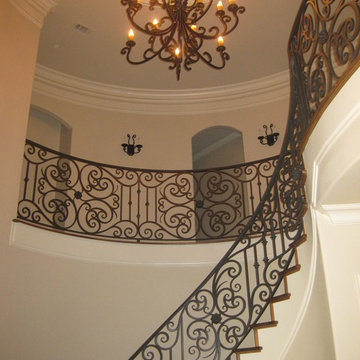
DeCavitte Properties, Southlake, TX
Ejemplo de escalera curva clásica grande con escalones de madera y contrahuellas de madera
Ejemplo de escalera curva clásica grande con escalones de madera y contrahuellas de madera

the stair was moved from the front of the loft to the living room to make room for a new nursery upstairs. the stair has oak treads with glass and blackened steel rails. the top three treads of the stair cantilever over the wall. the wall separating the kitchen from the living room was removed creating an open kitchen. the apartment has beautiful exposed cast iron columns original to the buildings 19th century structure.
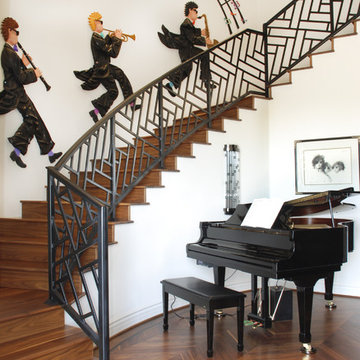
http://www.facebook.com/GrizzlyIron
Modelo de escalera curva actual con escalones de madera y contrahuellas de madera
Modelo de escalera curva actual con escalones de madera y contrahuellas de madera

A trio of bookcases line up against the stair wall. Each one pulls out on rollers to reveal added shelving.
Use the space under the stair for storage. Pantry style pull out shelving allows access behind standard depth bookcases.
Staging by Karen Salveson, Miss Conception Design
Photography by Peter Fox Photography
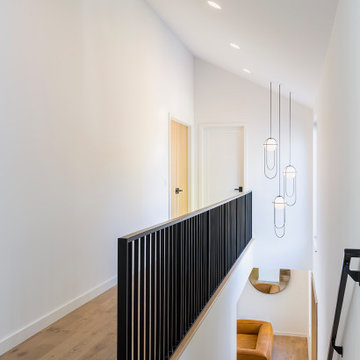
A Scandinavian Minimalist staircase in this Shorewood, Minnesota home features a simple black metal guardrail, muted finish palette, varying height pendants over the entryway below, and vaulted ceilings.
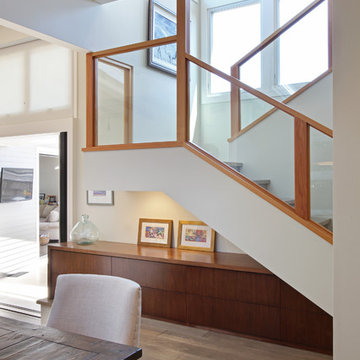
Photography by Aidin Mariscal
Modelo de escalera en U retro de tamaño medio con escalones de madera, contrahuellas de madera y barandilla de vidrio
Modelo de escalera en U retro de tamaño medio con escalones de madera, contrahuellas de madera y barandilla de vidrio
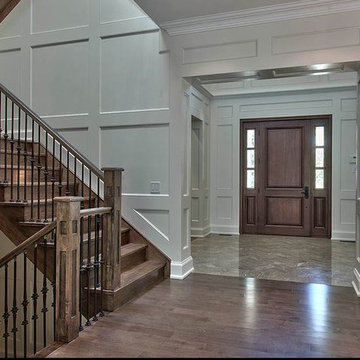
Imagen de escalera recta tradicional renovada de tamaño medio con escalones de madera y contrahuellas de madera
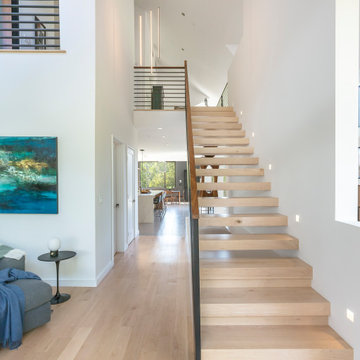
Modelo de escalera suspendida minimalista con escalones de madera, contrahuellas de madera y barandilla de metal

Modelo de escalera tradicional renovada con escalones de madera, contrahuellas de madera y barandilla de varios materiales

composizione dei quadri originali della casa su parete delle scale. Sfondo parete in colore verde.
Diseño de escalera en U vintage de tamaño medio con escalones de mármol, contrahuellas de mármol, barandilla de metal y papel pintado
Diseño de escalera en U vintage de tamaño medio con escalones de mármol, contrahuellas de mármol, barandilla de metal y papel pintado
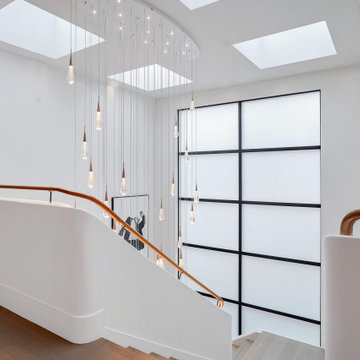
A modern staircase that is both curved and u-shaped, with fluidly floating wood stair railing. Cascading glass teardrop chandelier hangs from the to of the 3rd floor down to the Basement.

Foto de escalera en U vintage de tamaño medio con escalones de madera, contrahuellas de madera, barandilla de madera y madera
45.354 fotos de escaleras con contrahuellas de madera y contrahuellas de mármol
7