38 fotos de escaleras con contrahuellas de madera pintada y madera
Filtrar por
Presupuesto
Ordenar por:Popular hoy
1 - 20 de 38 fotos
Artículo 1 de 3

transformation d'un escalier classique en bois et aménagement de l'espace sous escalier en bureau contemporain. Création d'une bibliothèques et de nouvelles marches en bas de l'escalier, garde-corps en lames bois verticales en chêne
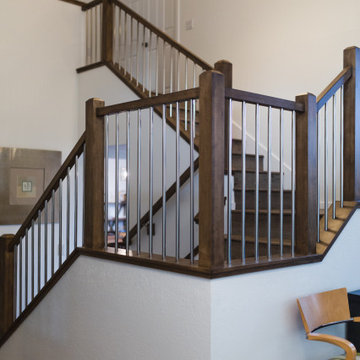
Here are some before and after photos of the very old metal staircases ( mainly 70's style ) in the middle of the house by the entrance door that were renovated to a modern yet timeless look of stained wood with stainless steel poles. As you can see, by cutting the wall of the old staircase shorter. Not only it opened up the staircase area but also it completely changed the space and the look of the house by the entrance door.
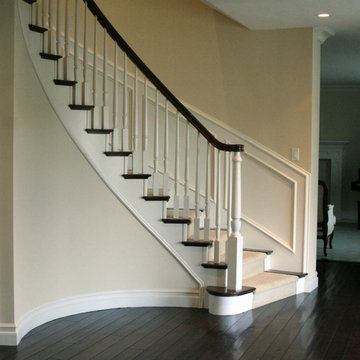
Radius end treads with a carpet runner. Curved wainscoting along the wall.
Imagen de escalera curva tradicional con escalones de madera, contrahuellas de madera pintada, barandilla de madera y madera
Imagen de escalera curva tradicional con escalones de madera, contrahuellas de madera pintada, barandilla de madera y madera

Découvrez ce coin paisible caractérisé par un escalier en bois massif qui contraste magnifiquement avec le design mural à lamelles. L'éclairage intégré ajoute une ambiance douce et chaleureuse, mettant en valeur la beauté naturelle du sol en parquet clair. Le garde-corps moderne offre sécurité tout en conservant l'élégance. Dans cet espace ouvert, un canapé gris confortable est agrémenté de coussins décoratifs, offrant une invitation à la détente. Grâce à une architecture contemporaine et des finitions minimalistes, cet intérieur marie parfaitement élégance et fonctionnalité, où les éléments en bois dominent pour une atmosphère chaleureuse et accueillante.
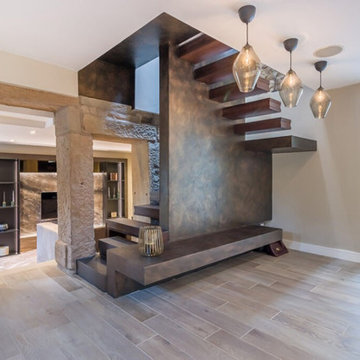
This modernized staircase features sleek brown-painted wooden elements, seamlessly blending contemporary design with the warmth of natural materials. The refined aesthetic of the stairs contributes to a sophisticated and stylish atmosphere, combining the timeless appeal of wood with a modern twist.
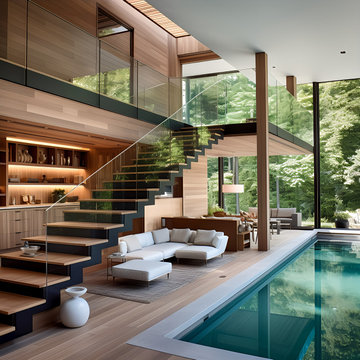
Welcome to Staten Island's North Shore, where sustainable luxury forms in a striking modern home enveloped by lush greenery. This architectural masterpiece, defined by its clean lines and modular construction, is meticulously crafted from reclaimed wood and Cross-Laminated Timber (CLT). Exhibiting the essence of minimalistic design, the house also features textured richness from different shades of vertical wood panels. Drenched in a golden light, it reveals a serene palette of light gray, bronze, and brown, blending harmoniously with the surrounding nature. The expansive glass facades enhance its allure, fostering a seamless indoor and outdoor connection. Above all, this home stands as a symbol of our unwavering dedication to sustainability, regenerative design, and carbon sequestration. This is where modern living meets ecological consciousness.
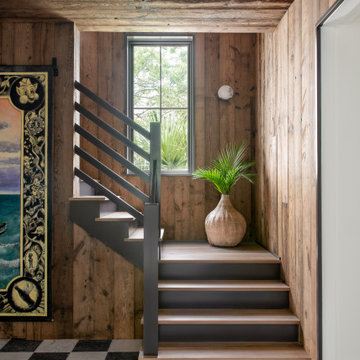
Hallway and staircase featuring antique honed marble flooring in a checkerboard pattern, vertical mushroom board walls with matching wood ceiling.
Ejemplo de escalera en L costera con escalones de madera, contrahuellas de madera pintada y madera
Ejemplo de escalera en L costera con escalones de madera, contrahuellas de madera pintada y madera
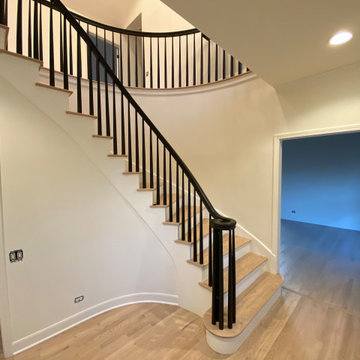
Upon completion of the Stairway Railing, Posts, Spindles, Risers and Stringer –
Prepared and Covered all Flooring
Cleaned all Handrail to remove all surface contaminates
Scuff-Sanded and Oil Primed in one (1) coat for proper topcoat adhesion
Painted in two (2) coats per-customer color using Benjamin Moore Advance Satin Latex Enamel
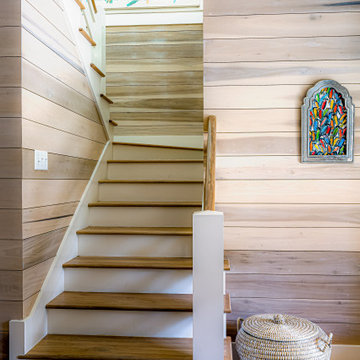
Diseño de escalera en U campestre con escalones de madera, contrahuellas de madera pintada, barandilla de madera, machihembrado y madera
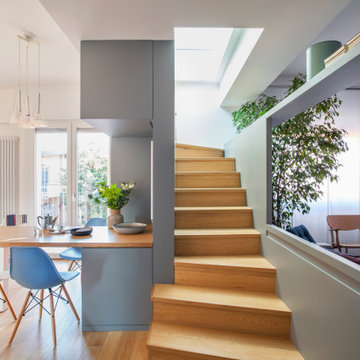
Ejemplo de escalera en U escandinava de tamaño medio con escalones de madera, contrahuellas de madera pintada, barandilla de madera y madera
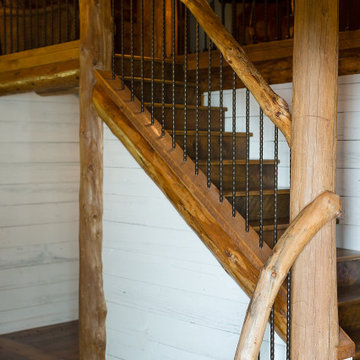
Imagen de escalera costera con escalones de madera, contrahuellas de madera pintada, barandilla de madera y madera
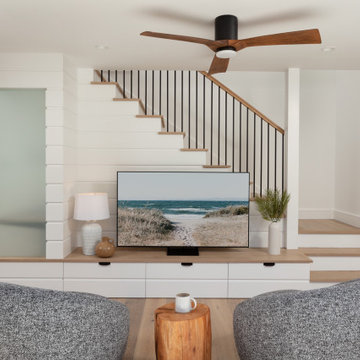
Imagen de escalera en L contemporánea pequeña con escalones de madera, contrahuellas de madera pintada, barandilla de metal y madera
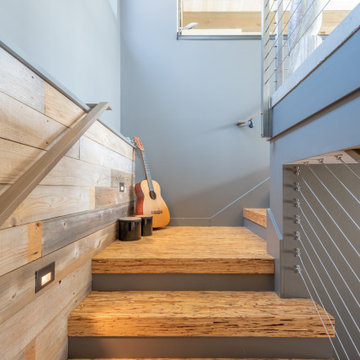
Foto de escalera en L moderna de tamaño medio con escalones de madera, contrahuellas de madera pintada, barandilla de cable y madera
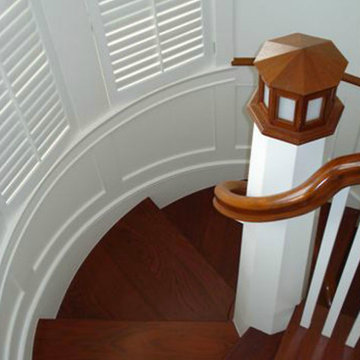
Foto de escalera en U clásica con escalones de madera, contrahuellas de madera pintada, barandilla de madera y madera
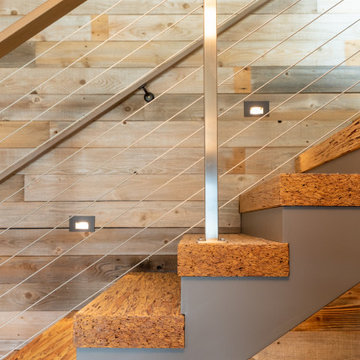
Foto de escalera en L moderna de tamaño medio con escalones de madera, contrahuellas de madera pintada, barandilla de cable y madera
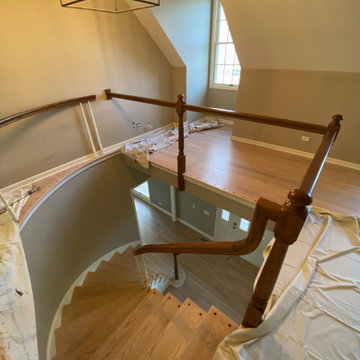
During Preparation Process and ahead of Repainting Services
Foto de escalera curva minimalista grande con escalones de madera, contrahuellas de madera pintada, barandilla de madera y madera
Foto de escalera curva minimalista grande con escalones de madera, contrahuellas de madera pintada, barandilla de madera y madera
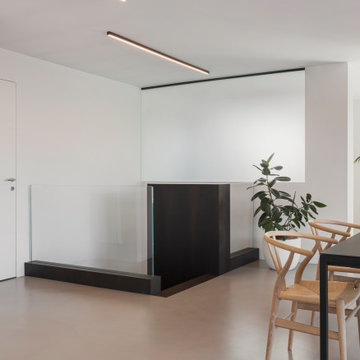
arrivo della scala in legno con parapetto in vetro.
Vetrata satinata di divisione con la zona relax - spa.
Luci: binari led di viabizzuno
Sedie Wishbone di Carl Hansen
Tavolo Extendo
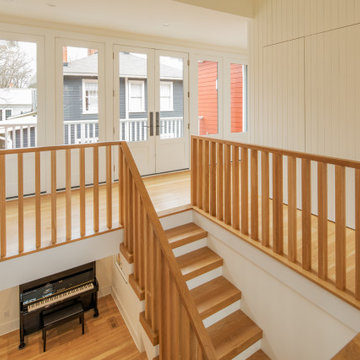
Photo: David Solow
Imagen de escalera en U tradicional renovada con escalones de madera, contrahuellas de madera pintada, barandilla de madera y madera
Imagen de escalera en U tradicional renovada con escalones de madera, contrahuellas de madera pintada, barandilla de madera y madera
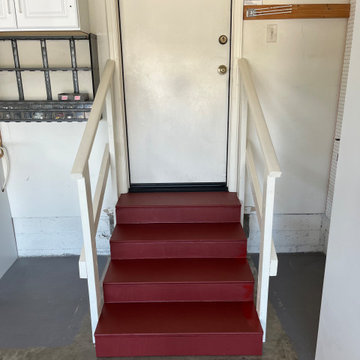
designed, built, painted and installed these stairs in a residential garage in Arroyo Grande.
Modelo de escalera recta rural pequeña con escalones de madera pintada, contrahuellas de madera pintada, barandilla de madera y madera
Modelo de escalera recta rural pequeña con escalones de madera pintada, contrahuellas de madera pintada, barandilla de madera y madera
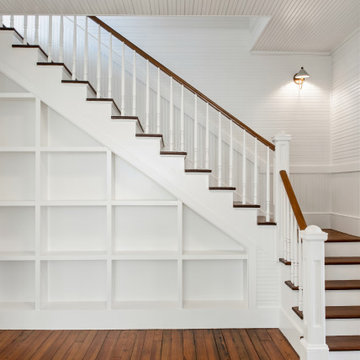
Arched cased opening leading from the entry hall to the main hallways featuring original antique heart pine floors, resurfaced existing beadboard paneling on the walls and ceiling, and a built-in bookcase under the staircase for additional storage
38 fotos de escaleras con contrahuellas de madera pintada y madera
1