189 fotos de escaleras con contrahuellas de madera pintada y barandilla de cable
Filtrar por
Presupuesto
Ordenar por:Popular hoy
81 - 100 de 189 fotos
Artículo 1 de 3
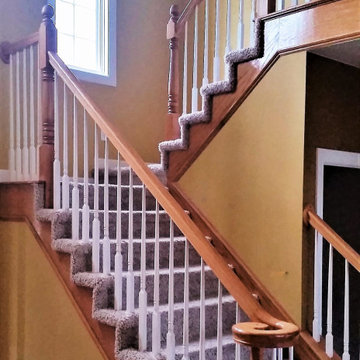
When you start with the basic, builder-grade quality, it's easy to find room for improvement. Contrast that with fine stainless steel hardware and expert craftsmanship, and it's difficult to find a better before-and-after foyer stairway design.
Whether you're restoring a home or creating a masterpiece, metal railing with a variety of options and finishes is a great place to start.
Make sure to factor in the whole scope of the project - new steps, fresh paint, and light fixtures.
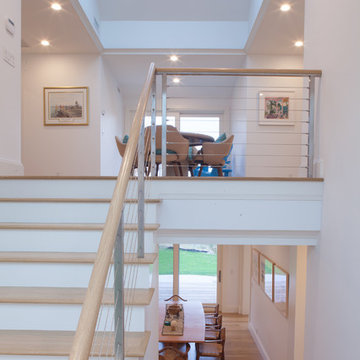
Photograph by Neil Alexander
Modelo de escalera en U marinera de tamaño medio con escalones de madera, contrahuellas de madera pintada y barandilla de cable
Modelo de escalera en U marinera de tamaño medio con escalones de madera, contrahuellas de madera pintada y barandilla de cable
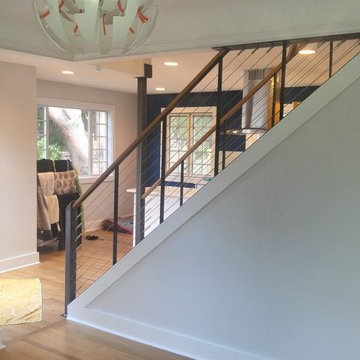
Foto de escalera recta actual grande con escalones de madera, contrahuellas de madera pintada y barandilla de cable
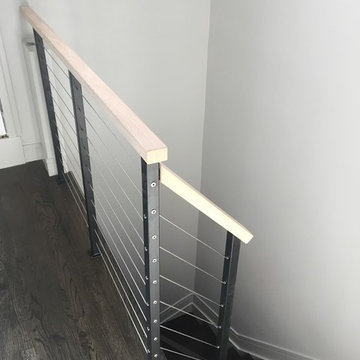
Diseño de escalera en L minimalista grande con escalones de madera, contrahuellas de madera pintada y barandilla de cable
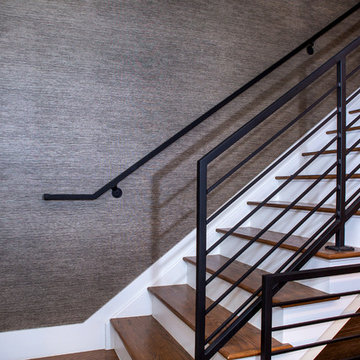
Photo credit: Katie Hendrick @ 3rdEyeStudio.com
Imagen de escalera recta actual de tamaño medio con escalones de madera, contrahuellas de madera pintada y barandilla de cable
Imagen de escalera recta actual de tamaño medio con escalones de madera, contrahuellas de madera pintada y barandilla de cable
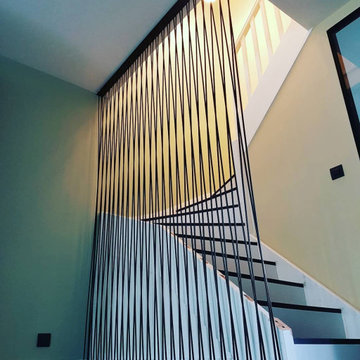
Claustra en tiges minimalistes qu'on adore!
Foto de escalera curva contemporánea de tamaño medio con escalones de madera pintada, contrahuellas de madera pintada y barandilla de cable
Foto de escalera curva contemporánea de tamaño medio con escalones de madera pintada, contrahuellas de madera pintada y barandilla de cable
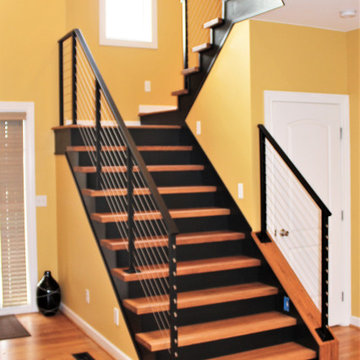
When you start with the basic, builder-grade quality, it's easy to find room for improvement. Contrast that with fine stainless steel hardware and expert craftsmanship, and it's difficult to find a better before-and-after foyer stairway design.
Whether you're restoring a home or creating a masterpiece, metal railing with a variety of options and finishes is a great place to start.
Make sure to factor in the whole scope of the project - new steps, fresh paint, and light fixtures.
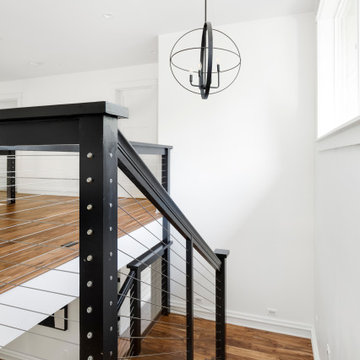
While the majority of APD designs are created to meet the specific and unique needs of the client, this whole home remodel was completed in partnership with Black Sheep Construction as a high end house flip. From space planning to cabinet design, finishes to fixtures, appliances to plumbing, cabinet finish to hardware, paint to stone, siding to roofing; Amy created a design plan within the contractor’s remodel budget focusing on the details that would be important to the future home owner. What was a single story house that had fallen out of repair became a stunning Pacific Northwest modern lodge nestled in the woods!
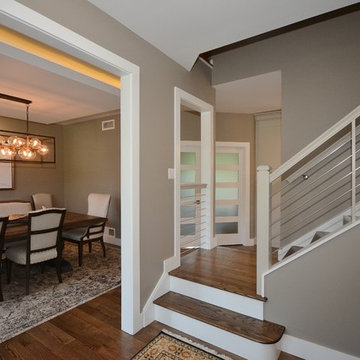
Diseño de escalera recta clásica renovada de tamaño medio con escalones de madera, contrahuellas de madera pintada y barandilla de cable
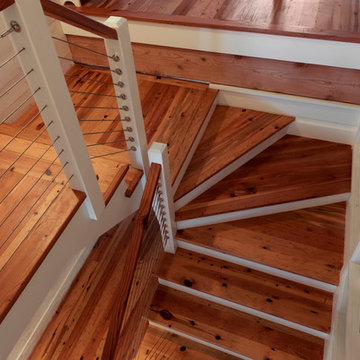
Foto de escalera en U de estilo de casa de campo con escalones de madera, contrahuellas de madera pintada y barandilla de cable
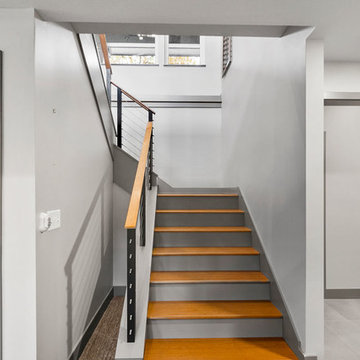
Modelo de escalera en U contemporánea de tamaño medio con escalones de madera, contrahuellas de madera pintada y barandilla de cable
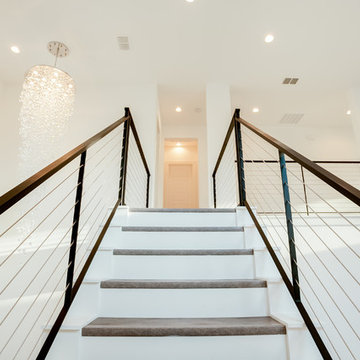
Ariana with ANM Photography. www.anmphoto.com
Ejemplo de escalera en U minimalista grande con escalones de madera, contrahuellas de madera pintada y barandilla de cable
Ejemplo de escalera en U minimalista grande con escalones de madera, contrahuellas de madera pintada y barandilla de cable
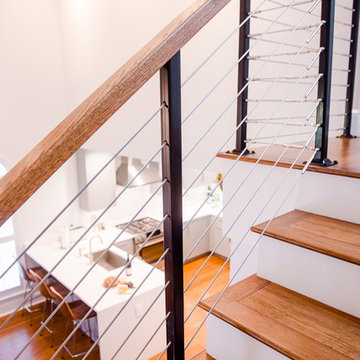
Photo: Elizabeth Davis Photography
Foto de escalera recta actual de tamaño medio con escalones de madera, contrahuellas de madera pintada y barandilla de cable
Foto de escalera recta actual de tamaño medio con escalones de madera, contrahuellas de madera pintada y barandilla de cable
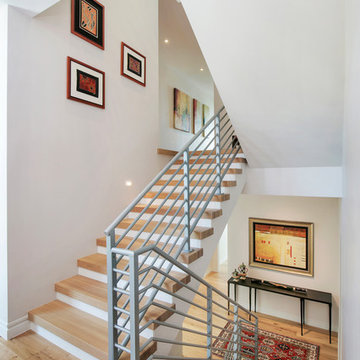
Photographer: Ryan Gamma
Modelo de escalera en U contemporánea de tamaño medio con escalones de madera, contrahuellas de madera pintada y barandilla de cable
Modelo de escalera en U contemporánea de tamaño medio con escalones de madera, contrahuellas de madera pintada y barandilla de cable
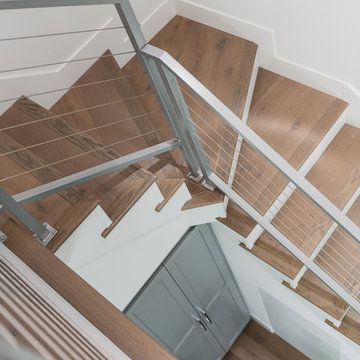
Modern Farmhouse Stairs and Gray Metal Hand Rails
Diseño de escalera en L clásica renovada de tamaño medio con escalones de madera, barandilla de cable y contrahuellas de madera pintada
Diseño de escalera en L clásica renovada de tamaño medio con escalones de madera, barandilla de cable y contrahuellas de madera pintada
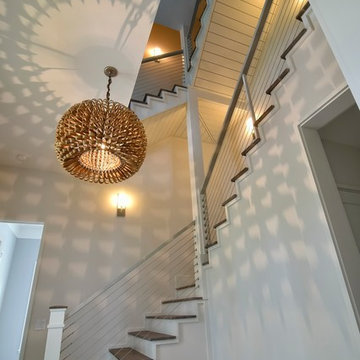
Foto de escalera en U contemporánea de tamaño medio con escalones de madera, contrahuellas de madera pintada y barandilla de cable
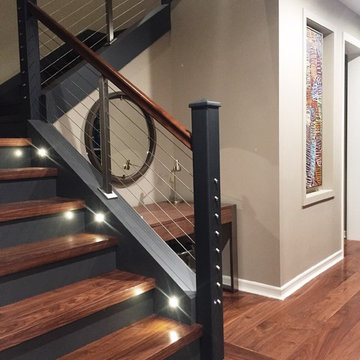
Jaclyn Borowski Photography
Ejemplo de escalera tradicional renovada con escalones de madera, contrahuellas de madera pintada y barandilla de cable
Ejemplo de escalera tradicional renovada con escalones de madera, contrahuellas de madera pintada y barandilla de cable
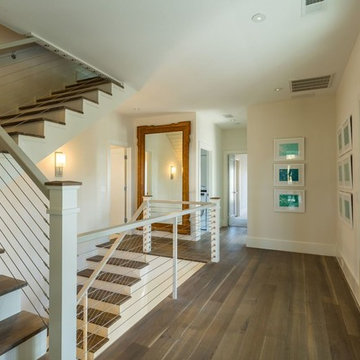
Diseño de escalera en U contemporánea de tamaño medio con escalones de madera, contrahuellas de madera pintada y barandilla de cable
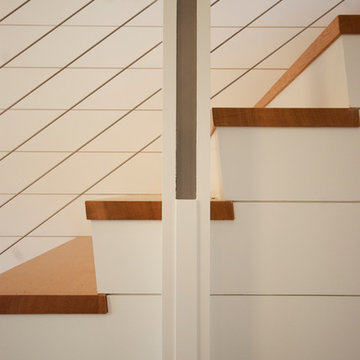
Tall House on Colonel Willie Cove
Westerly, RI
Interiors by Studio InSitu and Tricia Upton
Architectural Design by Tim Hess and Jeff Dearing for DSK Architects. Christian :anciaux project manager.
Builder: Gardner Woodwrights, Gene Ciccone project manager.
Structural Engineer: Simpson Gumpetz and Heger
Landscape Architects: Tupelo Gardens
photographs by Studio InSitu
On this coastal site subject to high winds and flooding, govermental review and permitting authorities overlap and combine to create some pret-ty tough weather of their own. On the relatively small footprint available for construction, this house was stacked in functional layers: Entry and kids' spaces are on the ground level. The Master Suite is tucked under the eaves (pried-open to distant views) on the third floor, and the middle level is wide-open from outside wall to outside wall for entertaining and sweeping views.
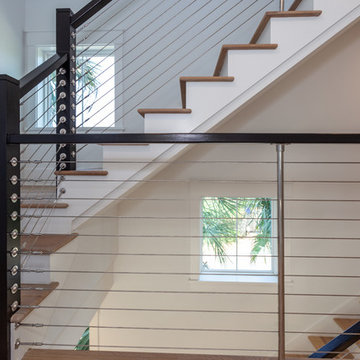
Modelo de escalera en L moderna de tamaño medio con escalones de madera, barandilla de cable y contrahuellas de madera pintada
189 fotos de escaleras con contrahuellas de madera pintada y barandilla de cable
5