17.371 fotos de escaleras con contrahuellas de madera pintada
Filtrar por
Presupuesto
Ordenar por:Popular hoy
141 - 160 de 17.371 fotos
Artículo 1 de 2
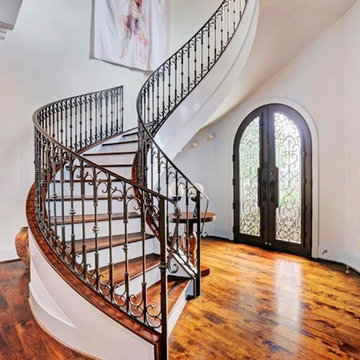
Foto de escalera curva mediterránea de tamaño medio con escalones de madera, contrahuellas de madera pintada y barandilla de metal
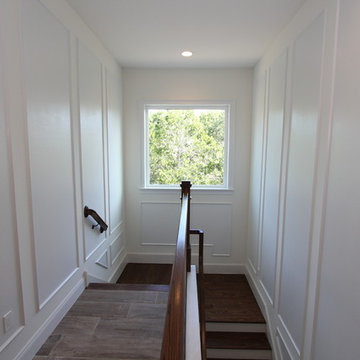
Foto de escalera en U mediterránea grande con escalones de madera, contrahuellas de madera pintada y barandilla de madera
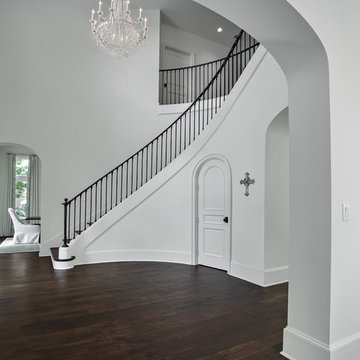
http://zacseewaldphotography.com/
Diseño de escalera curva tradicional grande con escalones de madera, contrahuellas de madera pintada y barandilla de metal
Diseño de escalera curva tradicional grande con escalones de madera, contrahuellas de madera pintada y barandilla de metal
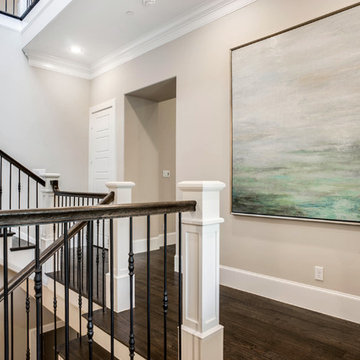
Foto de escalera en U tradicional renovada grande con escalones de madera, contrahuellas de madera pintada y barandilla de varios materiales
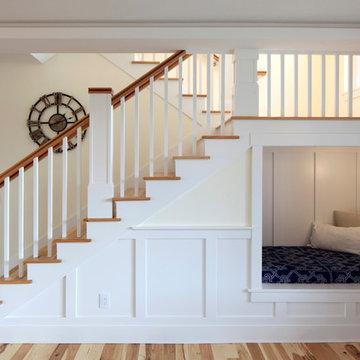
A reading nook under the stairs in the family room is a cozy spot to curl up with a book. Expansive views greet you through every tilt & swing triple paned window. Designed to be effortlessly comfortable using minimal energy, with exquisite finishes and details, this home is a beautiful and cozy retreat from the bustle of everyday life.
Jen G. Pywell

Imagen de escalera recta clásica de tamaño medio con escalones de madera y contrahuellas de madera pintada
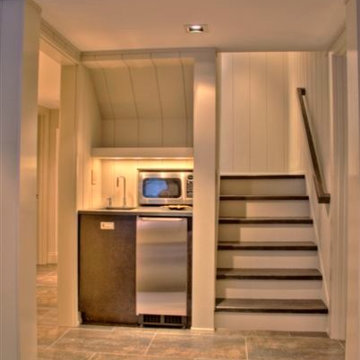
Foto de escalera recta campestre pequeña con escalones de madera y contrahuellas de madera pintada
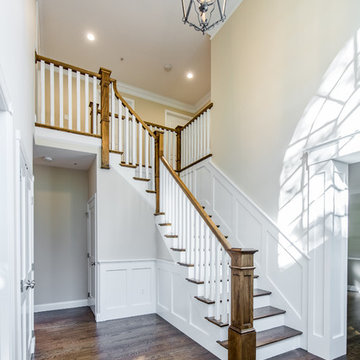
Kate & Keith Photography
Imagen de escalera en L tradicional de tamaño medio con escalones de madera y contrahuellas de madera pintada
Imagen de escalera en L tradicional de tamaño medio con escalones de madera y contrahuellas de madera pintada
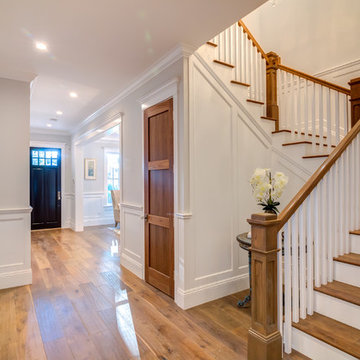
Imagen de escalera en U clásica de tamaño medio con escalones de madera y contrahuellas de madera pintada
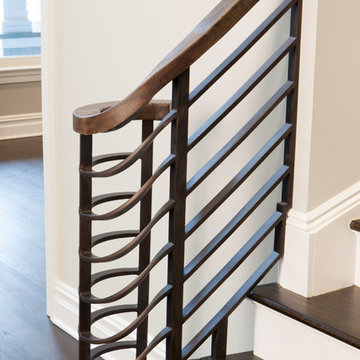
Foto de escalera curva tradicional renovada grande con escalones de madera, contrahuellas de madera pintada y barandilla de metal
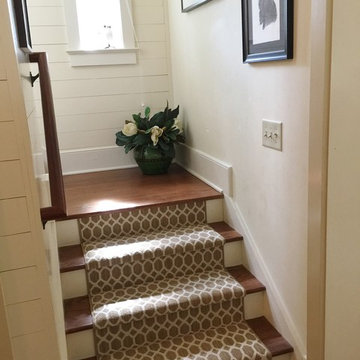
Foto de escalera en U tradicional de tamaño medio con escalones de madera y contrahuellas de madera pintada
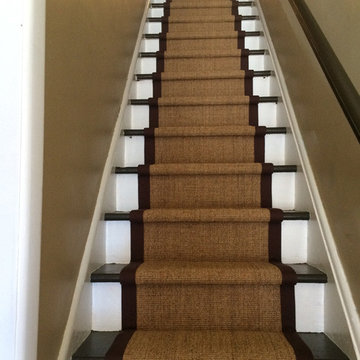
Floorians, Sisal Natural Carpet runner on painted Staircase with 2 inch espresso binding on both side. Professional Installed.
Modelo de escalera recta moderna de tamaño medio con escalones de madera pintada y contrahuellas de madera pintada
Modelo de escalera recta moderna de tamaño medio con escalones de madera pintada y contrahuellas de madera pintada
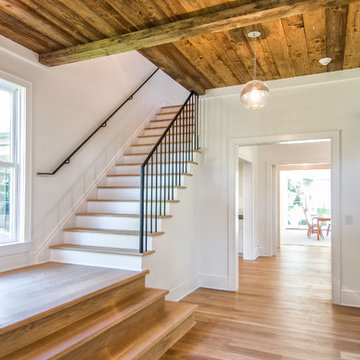
Modelo de escalera en L campestre grande con escalones de madera y contrahuellas de madera pintada
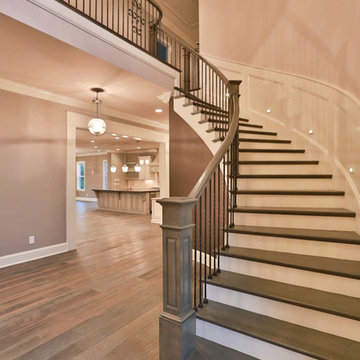
Ejemplo de escalera curva clásica renovada de tamaño medio con escalones de madera pintada, contrahuellas de madera pintada y barandilla de madera
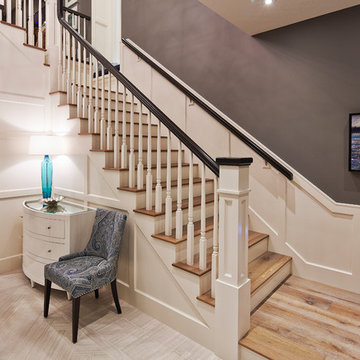
Diseño de escalera en L contemporánea grande con escalones de madera y contrahuellas de madera pintada
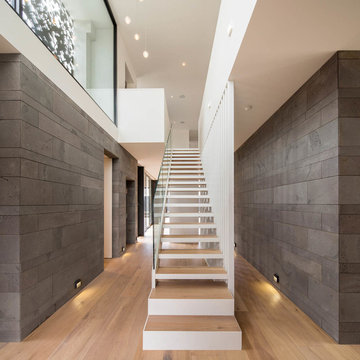
Ejemplo de escalera recta contemporánea grande con escalones de madera y contrahuellas de madera pintada

THIS WAS A PLAN DESIGN ONLY PROJECT. The Gregg Park is one of our favorite plans. At 3,165 heated square feet, the open living, soaring ceilings and a light airy feel of The Gregg Park makes this home formal when it needs to be, yet cozy and quaint for everyday living.
A chic European design with everything you could ask for in an upscale home.
Rooms on the first floor include the Two Story Foyer with landing staircase off of the arched doorway Foyer Vestibule, a Formal Dining Room, a Transitional Room off of the Foyer with a full bath, The Butler's Pantry can be seen from the Foyer, Laundry Room is tucked away near the garage door. The cathedral Great Room and Kitchen are off of the "Dog Trot" designed hallway that leads to the generous vaulted screened porch at the rear of the home, with an Informal Dining Room adjacent to the Kitchen and Great Room.
The Master Suite is privately nestled in the corner of the house, with easy access to the Kitchen and Great Room, yet hidden enough for privacy. The Master Bathroom is luxurious and contains all of the appointments that are expected in a fine home.
The second floor is equally positioned well for privacy and comfort with two bedroom suites with private and semi-private baths, and a large Bonus Room.
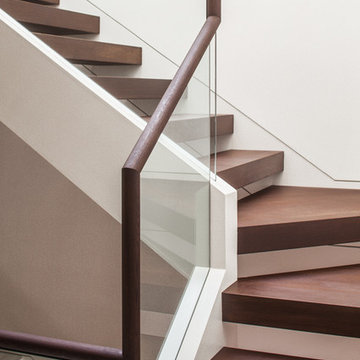
Photo by Ley Group Pro. Relocated to optimize reconfigured floor plans, the new stair brings light into the foyer and continues the neutral palette and crisp aesthetic of the interior.
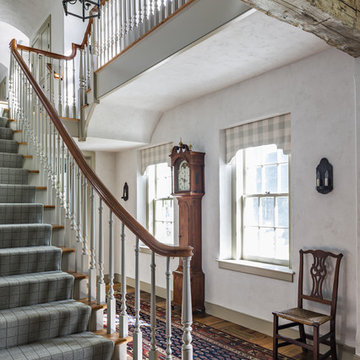
The front stair features a graceful curved railing.
Robert Benson Photography
Imagen de escalera en U de estilo de casa de campo extra grande con escalones de madera y contrahuellas de madera pintada
Imagen de escalera en U de estilo de casa de campo extra grande con escalones de madera y contrahuellas de madera pintada
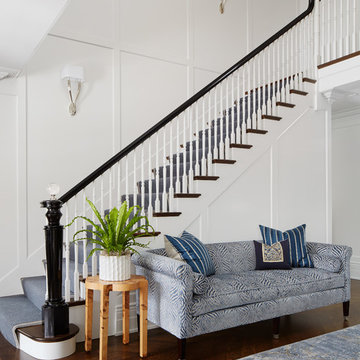
A fresh take on traditional style, this sprawling suburban home draws its occupants together in beautifully, comfortably designed spaces that gather family members for companionship, conversation, and conviviality. At the same time, it adroitly accommodates a crowd, and facilitates large-scale entertaining with ease. This balance of private intimacy and public welcome is the result of Soucie Horner’s deft remodeling of the original floor plan and creation of an all-new wing comprising functional spaces including a mudroom, powder room, laundry room, and home office, along with an exciting, three-room teen suite above. A quietly orchestrated symphony of grayed blues unites this home, from Soucie Horner Collections custom furniture and rugs, to objects, accessories, and decorative exclamationpoints that punctuate the carefully synthesized interiors. A discerning demonstration of family-friendly living at its finest.
17.371 fotos de escaleras con contrahuellas de madera pintada
8