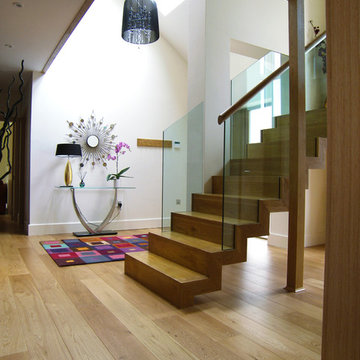1.282 fotos de escaleras con contrahuellas de madera
Filtrar por
Presupuesto
Ordenar por:Popular hoy
1 - 20 de 1282 fotos

Diseño de escalera en U actual con escalones de madera, contrahuellas de madera y barandilla de metal
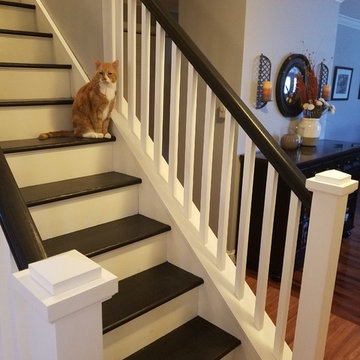
In this home, we took a partially closed, carpeted stairwell with posts and railings from 1981, and opened the space up, adding new railing, posts and balusters on both sides of the stairs. By opening the wall to the living room, the space feels more open, has more light traveling through and the new railing has brought the home up to date.

Diseño de escalera en L contemporánea de tamaño medio con escalones de madera, contrahuellas de madera y barandilla de metal
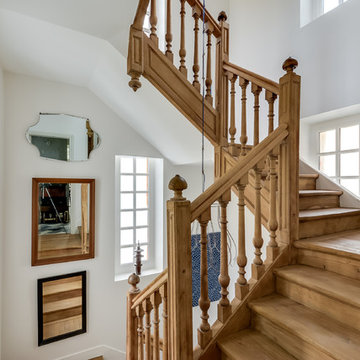
Rénovation et décoration d'une maison bourgeoise en région parisienne. Photographies Meero. Les Avant/Après sont disponibles sur le site www.villarosemont.com.
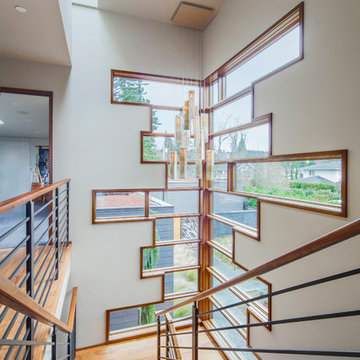
ye-h photography
Ejemplo de escalera en U contemporánea de tamaño medio con escalones de madera y contrahuellas de madera
Ejemplo de escalera en U contemporánea de tamaño medio con escalones de madera y contrahuellas de madera
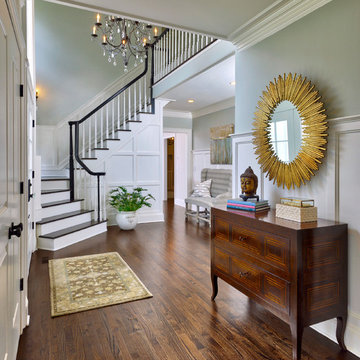
Modelo de escalera en L clásica renovada extra grande con escalones de madera y contrahuellas de madera
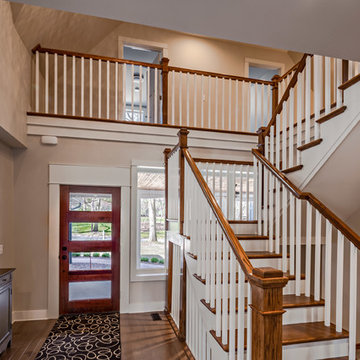
Foto de escalera en U tradicional con escalones de madera y contrahuellas de madera
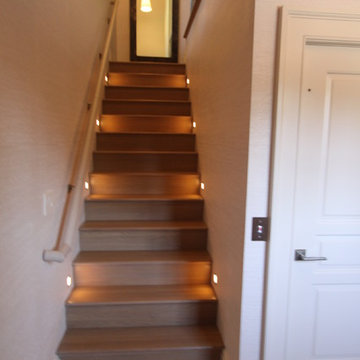
Ejemplo de escalera recta clásica renovada de tamaño medio con escalones de madera y contrahuellas de madera

Handrail detail.
Photographer: Rob Karosis
Foto de escalera recta de estilo de casa de campo grande con escalones de madera, contrahuellas de madera y barandilla de madera
Foto de escalera recta de estilo de casa de campo grande con escalones de madera, contrahuellas de madera y barandilla de madera
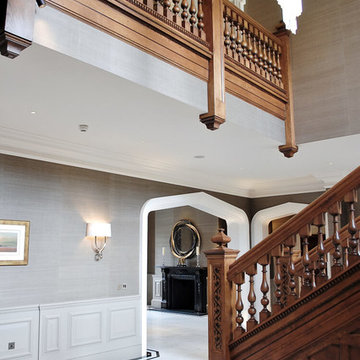
This house was a big renovation project from an almost derelict building. We were asked to create this large oak Georgian inspired staircase and entrance hall. The brief was to create a staircase and hall with the architectural joinery details such as the doors,architraves, surrounds, panelling and staircase were to look like original elements of this country house.
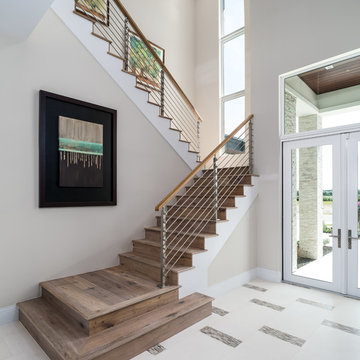
Modelo de escalera en U clásica renovada grande con escalones de madera, contrahuellas de madera y barandilla de cable
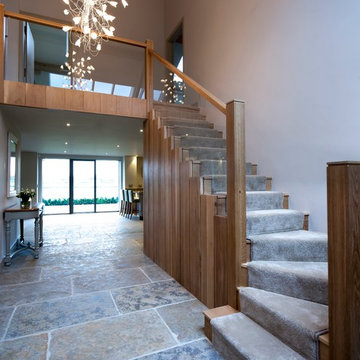
A newly created Entrance Hall in this Award Winning Barn Renovation Interior. Replacing the very dated central staircase which was overpowering to the eye and took up all of this space. This Handmade Oak and Glass Staircase was designed to create more space and allowing more natural light into this Entrance area. Indian Limestone Tiles were laid on the whole of the Barn Ground floor which was all underfloor heated. A calming colour palette was used and a gorgeous carpet for the staircase and whole of the up floor in a gorgeous colour tone. A now wonderful bright, private, light and open space for our lovely clients and their young family to enjoy.
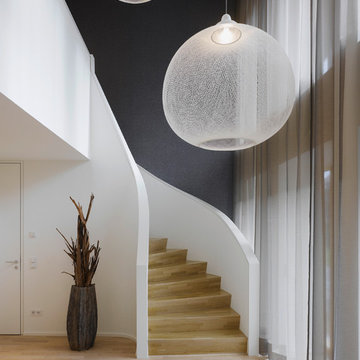
FOTOGRAFIE/PHOTOGRAPHY
Zooey Braun
Römerstr. 51
70180 Stuttgart
T +49 (0)711 6400361
F +49 (0)711 6200393
zooey@zooeybraun.de
Diseño de escalera curva contemporánea de tamaño medio con escalones de madera y contrahuellas de madera
Diseño de escalera curva contemporánea de tamaño medio con escalones de madera y contrahuellas de madera
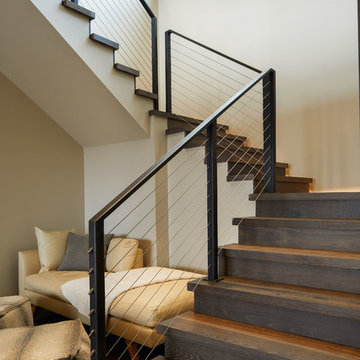
David Marlow Photography
Modelo de escalera en L rústica de tamaño medio con escalones de madera, contrahuellas de madera y barandilla de cable
Modelo de escalera en L rústica de tamaño medio con escalones de madera, contrahuellas de madera y barandilla de cable
![oeuf[ウフ]](https://st.hzcdn.com/fimgs/pictures/階段/oeufウフ-renovesリノベ札幌株-img~c9b1403107c24d51_0615-1-7cef0c7-w360-h360-b0-p0.jpg)
RENOVES
Imagen de escalera curva nórdica pequeña con escalones de madera y contrahuellas de madera
Imagen de escalera curva nórdica pequeña con escalones de madera y contrahuellas de madera
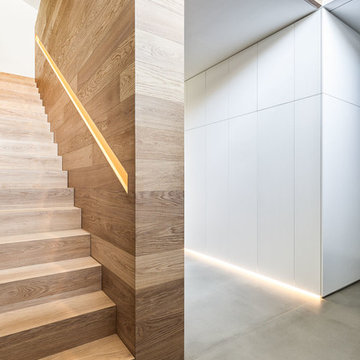
Peter Hinschläger
Ejemplo de escalera recta contemporánea de tamaño medio con escalones de madera y contrahuellas de madera
Ejemplo de escalera recta contemporánea de tamaño medio con escalones de madera y contrahuellas de madera
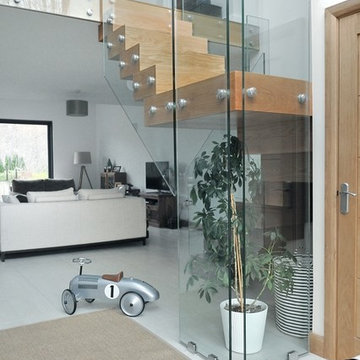
Contemporary glass staircase for the Baker family
Diseño de escalera curva contemporánea extra grande con escalones de madera, barandilla de vidrio y contrahuellas de madera
Diseño de escalera curva contemporánea extra grande con escalones de madera, barandilla de vidrio y contrahuellas de madera
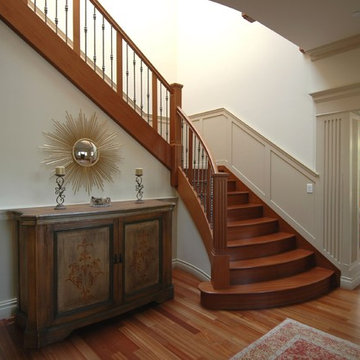
A New Home in the Craftsman Style in Burlingame, California
Our design of this large house in Burlingame was inspired by nearby Craftsman style homes. We also designed the swimming pool, pool house and bridges in the back yard. Carefully designed wood brackets and details complement the strong symmetrical form of the exterior. Traditional wood and leaded glass windows, stone masonry and slate tile roofs with copper gutters also contribute to this authentic and timeless design. This rich palette of materials and detailing are continued inside the house with coffered wood ceilings, painted wainscot paneling and trim, custom fireplace surrounds, decorative ironwork railings, and a curved entry stair. We represented our client in sensitive negotiations with neighbors of multiple Planning Commission hearings. The kitchen was featured in the 2006 Burlingame Classic Kitchen Tour.
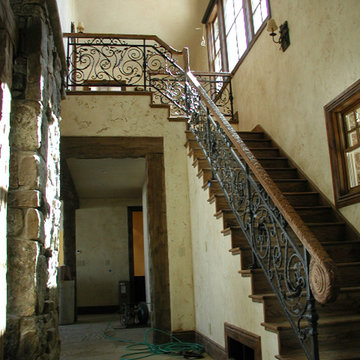
This wrought iron handrail is one of a kind. Our welding and fabrication team created the scroll work for this rail by hammering, twisting and bending the iron. The newel posts were imported from Canada, but the leaves were hand made in our shop. The newel posts and primary frame were installed prior to the scroll work; so the wood cap could be fit to our rail in preparation to be hand carved. Overall the remarkable craftsmanship that went into this handrail was one for the books.
1.282 fotos de escaleras con contrahuellas de madera
1
