163 fotos de escaleras con contrahuellas de hormigón
Filtrar por
Presupuesto
Ordenar por:Popular hoy
21 - 40 de 163 fotos
Artículo 1 de 3
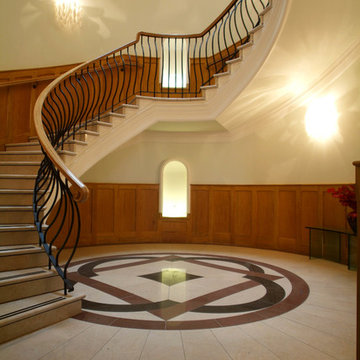
Imagen de escalera de caracol tradicional grande con escalones de hormigón y contrahuellas de hormigón
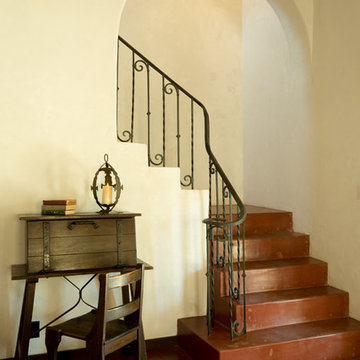
The original wrought iron railing was discovered during the demolition phase of the project, having been encased with wood studs and plaster during earlier remodeling. Additionally, the width of the opening through the wall had been narrowed by removing the arch, and the concrete floor was hidden under a layer of modern saltillo tile.
The arch was rebuilt, and anchored to the cast-in-place concrete beam that still spanned the entirety of the opening, the railing was cleaned, and the concrete floor and stair refinished by a local expert in the trade.
Architect: Gene Kniaz, Spiral Architects
General Contractor: Linthicum Custom Builders
Photo: Maureen Ryan Photography
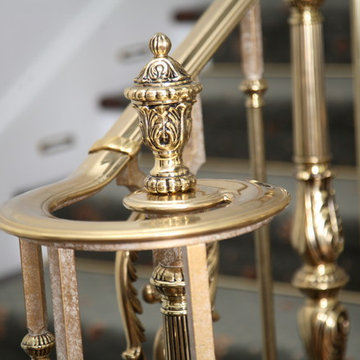
Лестница с латунным ограждением, выполненным из элементов Grande forge (Франция).
Изготовление и монтаж Mercury forge.
Modelo de escalera recta clásica grande con escalones de madera, contrahuellas de hormigón y barandilla de metal
Modelo de escalera recta clásica grande con escalones de madera, contrahuellas de hormigón y barandilla de metal
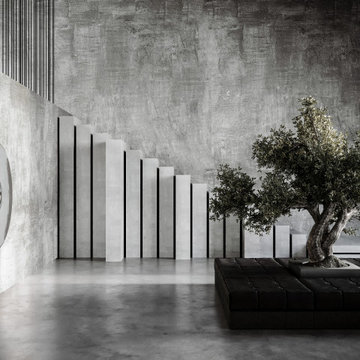
The presence of an old olive tree emphasizes the sacredness of nature. The seat around the tree has got the symbolic energy of a mystical space for meditation and contemplation, energy made even stronger by the "not-mirror mirror" deforming the context.
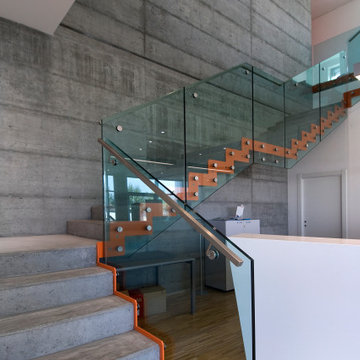
Modelo de escalera en U urbana de tamaño medio con escalones de hormigón, contrahuellas de hormigón y barandilla de vidrio
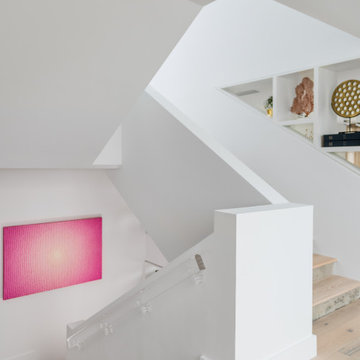
Modern staircase with acrylic hand rail and curated art pieces.
Modelo de escalera en U costera grande con escalones de madera y contrahuellas de hormigón
Modelo de escalera en U costera grande con escalones de madera y contrahuellas de hormigón
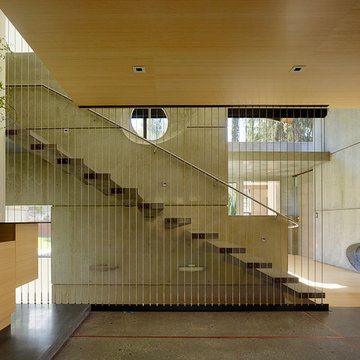
Fu-Tung Cheng, CHENG Design
• View of Interior staircase of Concrete and Wood house, House 7
House 7, named the "Concrete Village Home", is Cheng Design's seventh custom home project. With inspiration of a "small village" home, this project brings in dwellings of different size and shape that support and intertwine with one another. Featuring a sculpted, concrete geological wall, pleated butterfly roof, and rainwater installations, House 7 exemplifies an interconnectedness and energetic relationship between home and the natural elements.
Photography: Matthew Millman
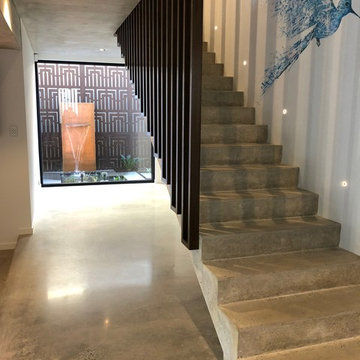
Foto de escalera recta industrial de tamaño medio con escalones de hormigón, contrahuellas de hormigón y barandilla de madera
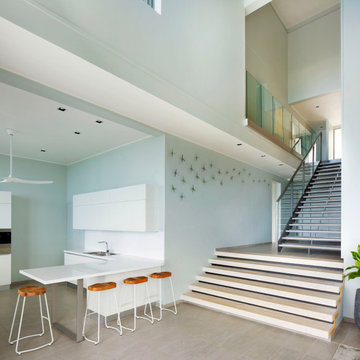
From the very first site visit the vision has been to capture the magnificent view and find ways to frame, surprise and combine it with movement through the building. This has been achieved in a Picturesque way by tantalising and choreographing the viewer’s experience.
The public-facing facade is muted with simple rendered panels, large overhanging roofs and a single point of entry, taking inspiration from Katsura Palace in Kyoto, Japan. Upon entering the cavernous and womb-like space the eye is drawn to a framed view of the Indian Ocean while the stair draws one down into the main house. Below, the panoramic vista opens up, book-ended by granitic cliffs, capped with lush tropical forests.
At the lower living level, the boundary between interior and veranda blur and the infinity pool seemingly flows into the ocean. Behind the stair, half a level up, the private sleeping quarters are concealed from view. Upstairs at entrance level, is a guest bedroom with en-suite bathroom, laundry, storage room and double garage. In addition, the family play-room on this level enjoys superb views in all directions towards the ocean and back into the house via an internal window.
In contrast, the annex is on one level, though it retains all the charm and rigour of its bigger sibling.
Internally, the colour and material scheme is minimalist with painted concrete and render forming the backdrop to the occasional, understated touches of steel, timber panelling and terrazzo. Externally, the facade starts as a rusticated rougher render base, becoming refined as it ascends the building. The composition of aluminium windows gives an overall impression of elegance, proportion and beauty. Both internally and externally, the structure is exposed and celebrated.
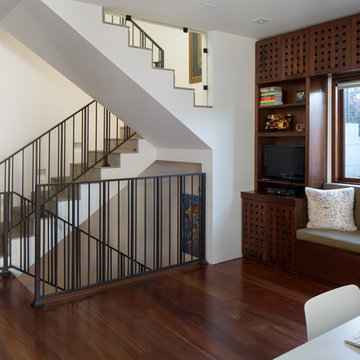
james Brady
Modelo de escalera en U tradicional renovada de tamaño medio con contrahuellas de hormigón
Modelo de escalera en U tradicional renovada de tamaño medio con contrahuellas de hormigón
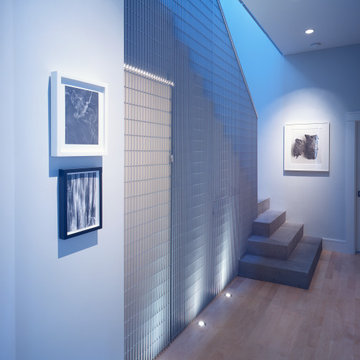
This custom aluminum wall serves many purposes hidden in it are two doors. One door goes to a powder room and the other goes to under stair storage. It is also the stair guard rail
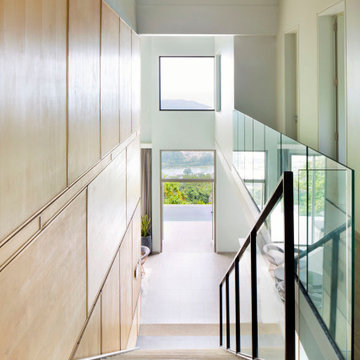
From the very first site visit the vision has been to capture the magnificent view and find ways to frame, surprise and combine it with movement through the building. This has been achieved in a Picturesque way by tantalising and choreographing the viewer’s experience.
The public-facing facade is muted with simple rendered panels, large overhanging roofs and a single point of entry, taking inspiration from Katsura Palace in Kyoto, Japan. Upon entering the cavernous and womb-like space the eye is drawn to a framed view of the Indian Ocean while the stair draws one down into the main house. Below, the panoramic vista opens up, book-ended by granitic cliffs, capped with lush tropical forests.
At the lower living level, the boundary between interior and veranda blur and the infinity pool seemingly flows into the ocean. Behind the stair, half a level up, the private sleeping quarters are concealed from view. Upstairs at entrance level, is a guest bedroom with en-suite bathroom, laundry, storage room and double garage. In addition, the family play-room on this level enjoys superb views in all directions towards the ocean and back into the house via an internal window.
In contrast, the annex is on one level, though it retains all the charm and rigour of its bigger sibling.
Internally, the colour and material scheme is minimalist with painted concrete and render forming the backdrop to the occasional, understated touches of steel, timber panelling and terrazzo. Externally, the facade starts as a rusticated rougher render base, becoming refined as it ascends the building. The composition of aluminium windows gives an overall impression of elegance, proportion and beauty. Both internally and externally, the structure is exposed and celebrated.
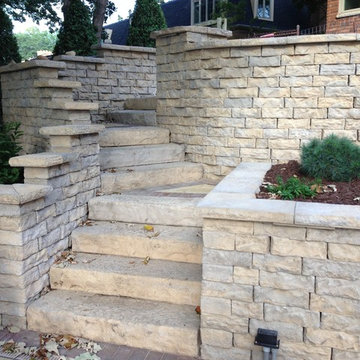
Mark Schessler
Imagen de escalera tradicional extra grande con escalones de hormigón y contrahuellas de hormigón
Imagen de escalera tradicional extra grande con escalones de hormigón y contrahuellas de hormigón
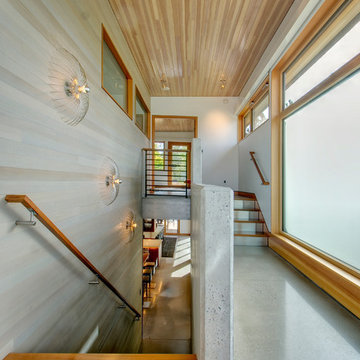
Photography: Steve Keating
Foto de escalera en U actual de tamaño medio con escalones de madera y contrahuellas de hormigón
Foto de escalera en U actual de tamaño medio con escalones de madera y contrahuellas de hormigón
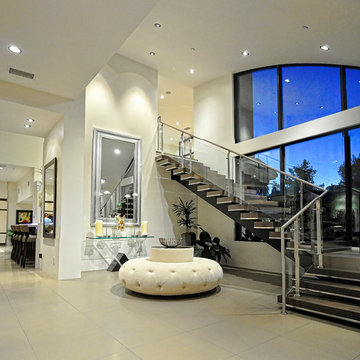
Roman Sebek
Foto de escalera en L moderna grande con escalones de hormigón y contrahuellas de hormigón
Foto de escalera en L moderna grande con escalones de hormigón y contrahuellas de hormigón
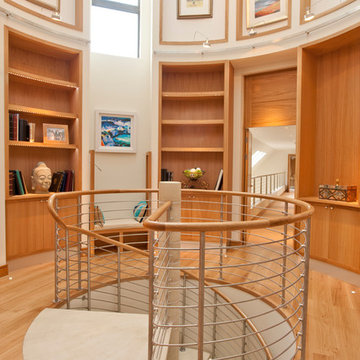
2 storey spiral staircase featuring 16 linear metres of spiral handrails with metal balustrading
Imagen de escalera de caracol contemporánea pequeña con escalones de hormigón y contrahuellas de hormigón
Imagen de escalera de caracol contemporánea pequeña con escalones de hormigón y contrahuellas de hormigón
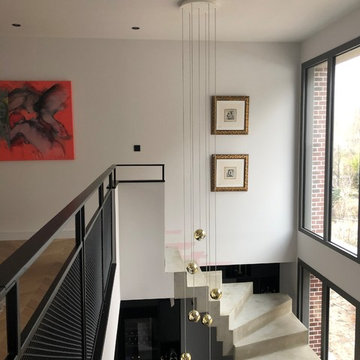
h(O)meAttitudes a imaginé pour ses clients un escalier majestueux en béton,
et à l'étage un garde corps léger en métal noir
les 6 luminaires en demi sphères dorées descendent du plafond et éclairent discrètement l'escalier, sans éblouir, un parquet en chêne point de Hongrie habille tout l'étage WC compris d'une façon très élégante, il est ciré et donc protégé. Au rez de chaussée nous apercevons la cuisine Schroeder h(O)meAttitudes en bois noir.
Des fenêtres en métal gris foncé éclairent tout l'escalier et la mezzanine
Création www.homeattitudes.net
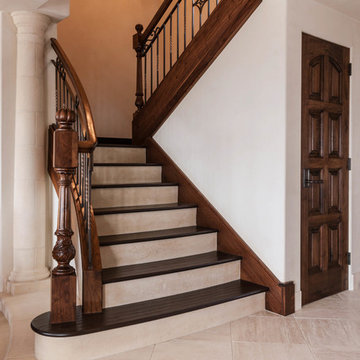
This stair case has a lower flight of gently curving steps, each with a slightly different radius. The steps follow the curve of the step down floor into the living room, so the steps are wider at the bottom and decrease in width toward the top of the stairs. A custom cast concrete half- column marks one edge of the living room, and the edge of the stairs.
The staircase is trimmed in Black Walnut, with cast concrete risers, stained hickory steps, walnut handrails and bronze spindles.
Golden Visions Design
Santa Cruz, CA 95062
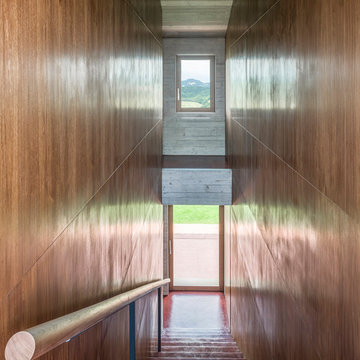
Ph ©Ezio Manciucca
Diseño de escalera recta actual de tamaño medio con escalones de hormigón, contrahuellas de hormigón y barandilla de madera
Diseño de escalera recta actual de tamaño medio con escalones de hormigón, contrahuellas de hormigón y barandilla de madera
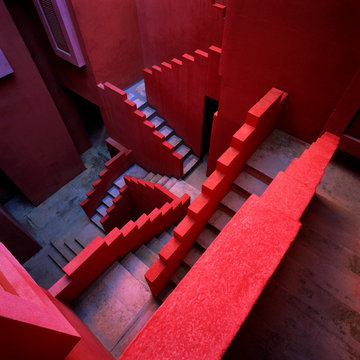
Foto de escalera en U bohemia extra grande con escalones de hormigón y contrahuellas de hormigón
163 fotos de escaleras con contrahuellas de hormigón
2