473 fotos de escaleras con contrahuellas con baldosas y/o azulejos
Filtrar por
Presupuesto
Ordenar por:Popular hoy
81 - 100 de 473 fotos
Artículo 1 de 3
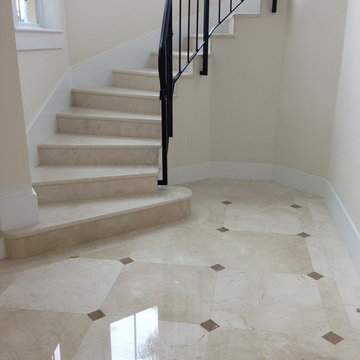
Crema Marfil 24x24 installed in a checkerboard pattern alternating with dark and light stone, The space is defined by a 6" crema marfil border and complemented with Tabaco brown inserts.
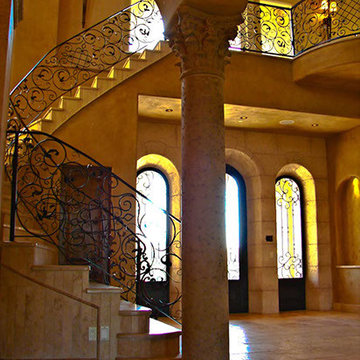
Ejemplo de escalera curva mediterránea extra grande con escalones con baldosas y contrahuellas con baldosas y/o azulejos
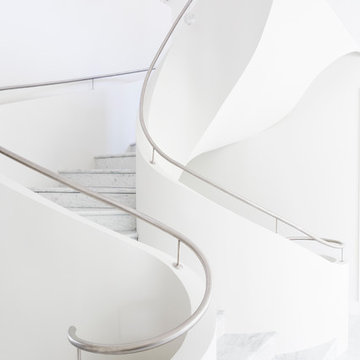
Peter Tarasiuk Photography
Diseño de escalera curva contemporánea grande con escalones con baldosas y contrahuellas con baldosas y/o azulejos
Diseño de escalera curva contemporánea grande con escalones con baldosas y contrahuellas con baldosas y/o azulejos
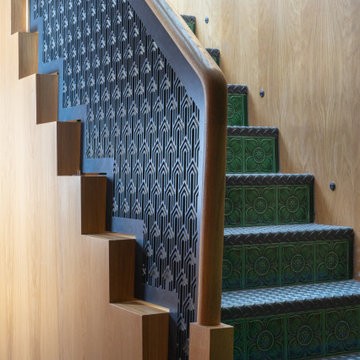
Ejemplo de escalera recta ecléctica de tamaño medio con contrahuellas con baldosas y/o azulejos, barandilla de metal y madera
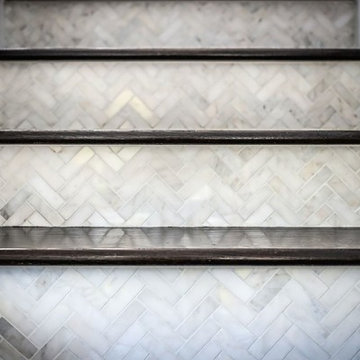
Modelo de escalera curva tradicional renovada de tamaño medio con escalones de madera, contrahuellas con baldosas y/o azulejos y barandilla de metal
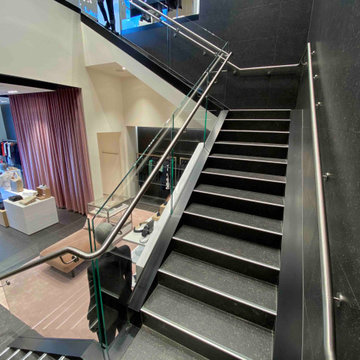
This commercial staircase in Commercial Bay Shopping Centre in Auckland was built for the purpose of structure, rigidity, and functionality. The shopping mall gives out a standard staircase for the retail shops, so Hugo Boss re-designed a staircase to better suit their needs. We were able to reuse the new, 120mm thick, solid concrete treads in order to reduce costs. Because the new staircase was slightly narrower than the original, we trimmed down the treads to accommodate the new dimensions of the replacement stairs.
What made this project a challenge was that it was really heavy (the finished stairs weighed about 2 tons) and we had to adhere to pretty strict structural requirements because it’s a commercial staircase. We were able to do the installation in 2 days by getting everything in on the first day, and then having Grant spend a week there with the mini crane lifting up all the steel and placing the treads.
The structural materials we used were concrete and steel. Hugo Boss then tiled over top of it, and we finished it off with a brush, stainless steel handrail. We then had to work closely with the glass balustrade company to make sure the holes were in the right place in correspondence with the staircase and that everything ran smoothly and on time.
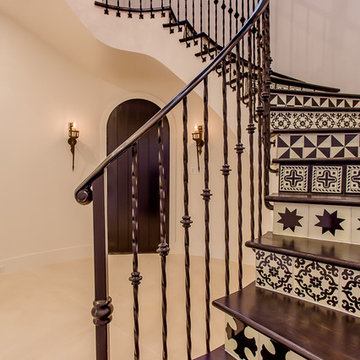
Ejemplo de escalera curva contemporánea de tamaño medio con escalones de madera y contrahuellas con baldosas y/o azulejos
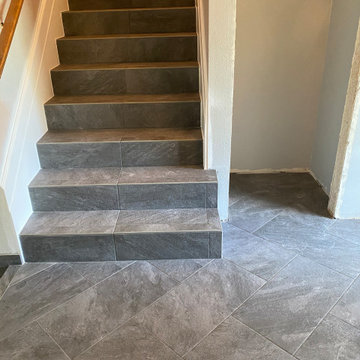
Herringbone landings with tile staircase.
Foto de escalera recta de tamaño medio con escalones con baldosas y contrahuellas con baldosas y/o azulejos
Foto de escalera recta de tamaño medio con escalones con baldosas y contrahuellas con baldosas y/o azulejos
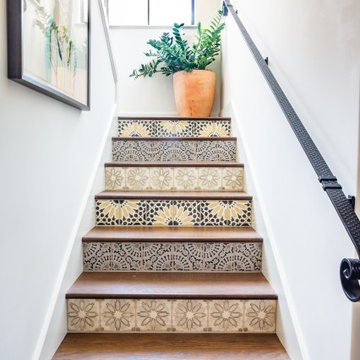
Ejemplo de escalera en U mediterránea con escalones de madera, contrahuellas con baldosas y/o azulejos y barandilla de metal
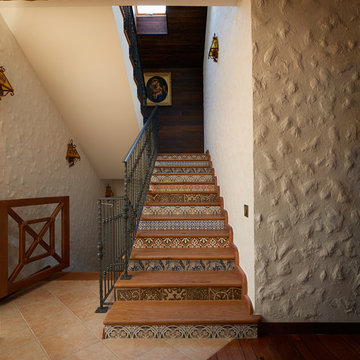
Дизайнер, автор проекта – Александр Воронов;
Фото – Михаил Поморцев | Pro.Foto
Ejemplo de escalera en U pequeña con escalones de madera y contrahuellas con baldosas y/o azulejos
Ejemplo de escalera en U pequeña con escalones de madera y contrahuellas con baldosas y/o azulejos
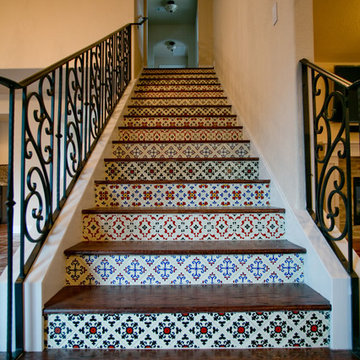
Photos by Simply Photography
Custom Wrought Iron Stair Railing, Red Oak Stair Treads and Talavera Tile Risers.
Imagen de escalera recta mediterránea grande con escalones de madera y contrahuellas con baldosas y/o azulejos
Imagen de escalera recta mediterránea grande con escalones de madera y contrahuellas con baldosas y/o azulejos
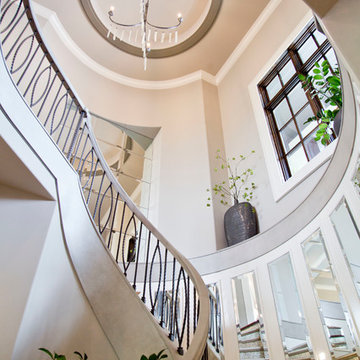
Nichole Kennelly
Ejemplo de escalera de caracol clásica renovada de tamaño medio con escalones de hormigón y contrahuellas con baldosas y/o azulejos
Ejemplo de escalera de caracol clásica renovada de tamaño medio con escalones de hormigón y contrahuellas con baldosas y/o azulejos
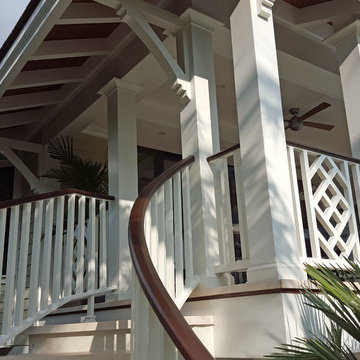
Built in 1998, the 2,800 sq ft house was lacking the charm and amenities that the location justified. The idea was to give it a "Hawaiiana" plantation feel.
Exterior renovations include staining the tile roof and exposing the rafters by removing the stucco soffits and adding brackets.
Smooth stucco combined with wood siding, expanded rear Lanais, a sweeping spiral staircase, detailed columns, balustrade, all new doors, windows and shutters help achieve the desired effect.
On the pool level, reclaiming crawl space added 317 sq ft. for an additional bedroom suite, and a new pool bathroom was added.
On the main level vaulted ceilings opened up the great room, kitchen, and master suite. Two small bedrooms were combined into a fourth suite and an office was added. Traditional built-in cabinetry and moldings complete the look.
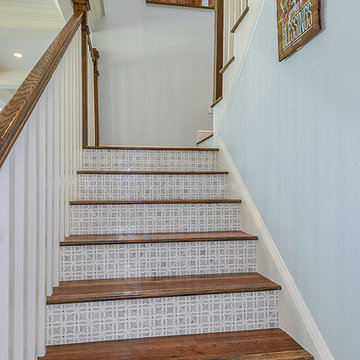
Ejemplo de escalera en U clásica renovada de tamaño medio con escalones de madera y contrahuellas con baldosas y/o azulejos
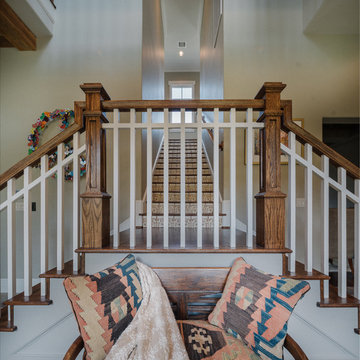
Foto de escalera en L tradicional renovada grande con escalones de madera y contrahuellas con baldosas y/o azulejos
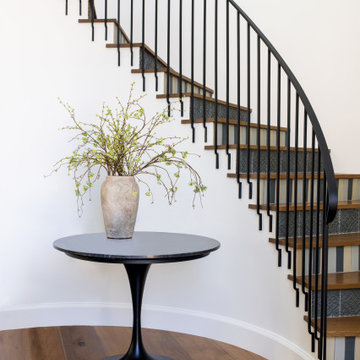
A winding steel-railed modern staircase with accents of traditional Spanish tile ascends to the upper floor.
Foto de escalera curva mediterránea grande con escalones de madera, contrahuellas con baldosas y/o azulejos y barandilla de metal
Foto de escalera curva mediterránea grande con escalones de madera, contrahuellas con baldosas y/o azulejos y barandilla de metal
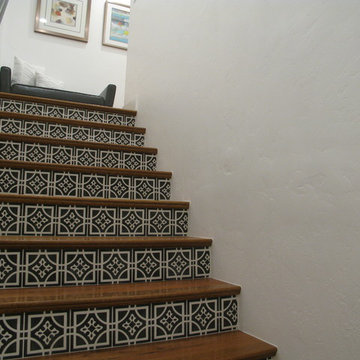
Foto de escalera en L tradicional renovada de tamaño medio con escalones de madera, contrahuellas con baldosas y/o azulejos y barandilla de metal
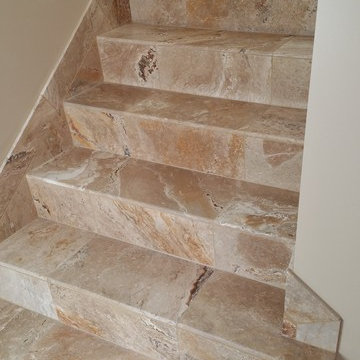
General Contractor: RD Schuller
Flooring & Countertops: McKean's
Travertine tile installed on staircase
Modelo de escalera en U tradicional de tamaño medio con escalones con baldosas y contrahuellas con baldosas y/o azulejos
Modelo de escalera en U tradicional de tamaño medio con escalones con baldosas y contrahuellas con baldosas y/o azulejos
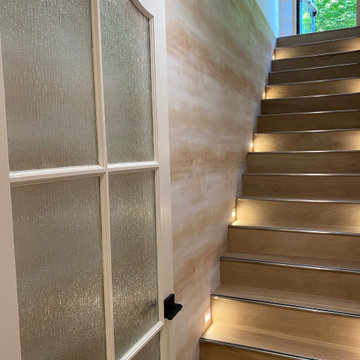
The Mikvah entrance stairwell welcomes guests. Textures abound, with a watered glass custom wood door, watercolor blush wallpaper, and dramatic stair lighting.
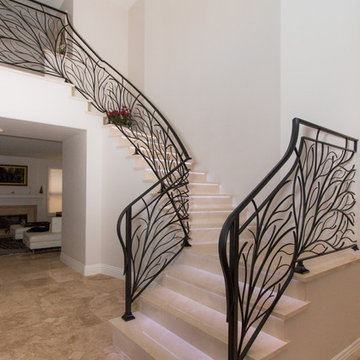
Reza Aliee
Modelo de escalera curva moderna de tamaño medio con escalones con baldosas y contrahuellas con baldosas y/o azulejos
Modelo de escalera curva moderna de tamaño medio con escalones con baldosas y contrahuellas con baldosas y/o azulejos
473 fotos de escaleras con contrahuellas con baldosas y/o azulejos
5