12.344 fotos de escaleras con barandilla de varios materiales y todos los materiales para barandillas
Filtrar por
Presupuesto
Ordenar por:Popular hoy
1 - 20 de 12.344 fotos
Artículo 1 de 3

Imagen de escalera en U clásica renovada grande con escalones de madera, contrahuellas de madera pintada y barandilla de varios materiales
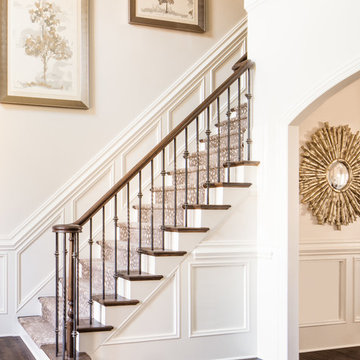
Modelo de escalera recta clásica renovada con escalones enmoquetados, contrahuellas de madera pintada y barandilla de varios materiales

Foto de escalera en U de estilo de casa de campo grande con escalones de madera, contrahuellas de madera pintada y barandilla de varios materiales

interior designer: Kathryn Smith
Imagen de escalera en L de estilo de casa de campo de tamaño medio con escalones de madera, contrahuellas de madera pintada y barandilla de varios materiales
Imagen de escalera en L de estilo de casa de campo de tamaño medio con escalones de madera, contrahuellas de madera pintada y barandilla de varios materiales

Découvrez ce coin paisible caractérisé par un escalier en bois massif qui contraste magnifiquement avec le design mural à lamelles. L'éclairage intégré ajoute une ambiance douce et chaleureuse, mettant en valeur la beauté naturelle du sol en parquet clair. Le garde-corps moderne offre sécurité tout en conservant l'élégance. Dans cet espace ouvert, un canapé gris confortable est agrémenté de coussins décoratifs, offrant une invitation à la détente. Grâce à une architecture contemporaine et des finitions minimalistes, cet intérieur marie parfaitement élégance et fonctionnalité, où les éléments en bois dominent pour une atmosphère chaleureuse et accueillante.

Foto de escalera en L minimalista de tamaño medio con escalones de madera y barandilla de varios materiales
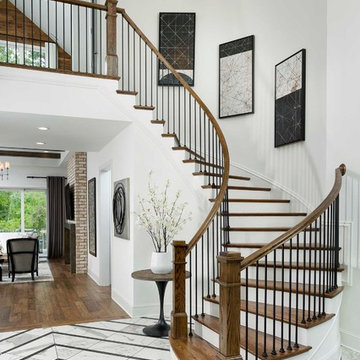
Arthur Rutenberg Homes
Modelo de escalera curva tradicional renovada con escalones de madera, contrahuellas de madera pintada y barandilla de varios materiales
Modelo de escalera curva tradicional renovada con escalones de madera, contrahuellas de madera pintada y barandilla de varios materiales
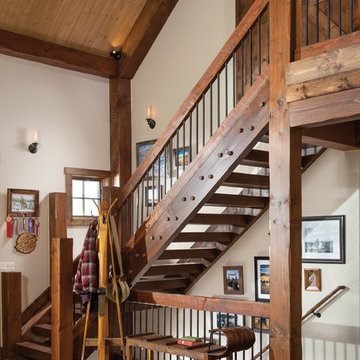
Wrought iron accents add interest to the hand-fitted timbers of this staircase. Produced By: PrecisionCraft Log & Timber Homes
Photos By: Longviews Studios, Inc.
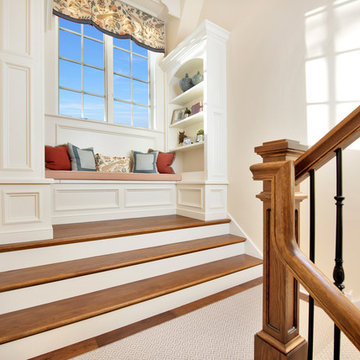
Staircase with window seat on landing
Imagen de escalera en U clásica grande con escalones de madera, contrahuellas de madera pintada y barandilla de varios materiales
Imagen de escalera en U clásica grande con escalones de madera, contrahuellas de madera pintada y barandilla de varios materiales
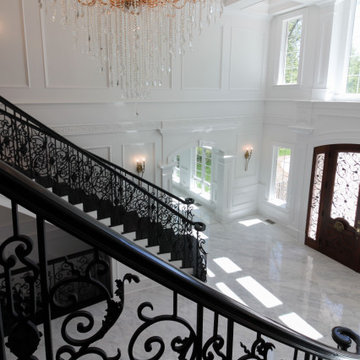
Architectural elements and furnishings in this palatial foyer are the perfect setting for these impressive double-curved staircases. Black painted oak treads and railing complement beautifully the wrought-iron custom balustrade and hardwood flooring, blending harmoniously in the home classical interior. CSC 1976-2022 © Century Stair Company ® All rights reserved.

Foto de escalera en U clásica de tamaño medio con escalones de madera, contrahuellas de madera pintada, barandilla de varios materiales y boiserie
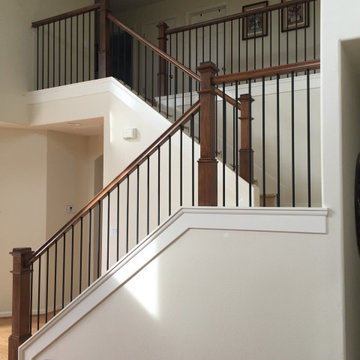
Ejemplo de escalera en U actual grande con escalones enmoquetados, contrahuellas enmoquetadas y barandilla de varios materiales
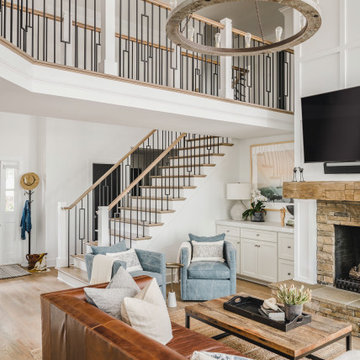
We took advantage of the double volume ceiling height in the living room and added millwork to the stone fireplace, a reclaimed wood beam and a gorgeous, chandelier. The staircase and catwalk formed a large part of the open plan living space. We updated the handrails and spindles with more contemporary square options which transformed the space.

Modern Farmhouse stairs
Diseño de escalera en U campestre grande con escalones de madera, contrahuellas de madera pintada y barandilla de varios materiales
Diseño de escalera en U campestre grande con escalones de madera, contrahuellas de madera pintada y barandilla de varios materiales
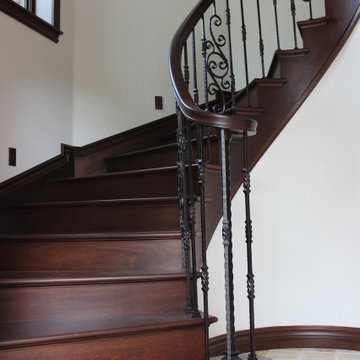
Circular Stair w/Iron Balusters & Wood Rail
Imagen de escalera curva clásica renovada pequeña con escalones de madera, contrahuellas de madera y barandilla de varios materiales
Imagen de escalera curva clásica renovada pequeña con escalones de madera, contrahuellas de madera y barandilla de varios materiales

This residence was a complete gut renovation of a 4-story row house in Park Slope, and included a new rear extension and penthouse addition. The owners wished to create a warm, family home using a modern language that would act as a clean canvas to feature rich textiles and items from their world travels. As with most Brooklyn row houses, the existing house suffered from a lack of natural light and connection to exterior spaces, an issue that Principal Brendan Coburn is acutely aware of from his experience re-imagining historic structures in the New York area. The resulting architecture is designed around moments featuring natural light and views to the exterior, of both the private garden and the sky, throughout the house, and a stripped-down language of detailing and finishes allows for the concept of the modern-natural to shine.
Upon entering the home, the kitchen and dining space draw you in with views beyond through the large glazed opening at the rear of the house. An extension was built to allow for a large sunken living room that provides a family gathering space connected to the kitchen and dining room, but remains distinctly separate, with a strong visual connection to the rear garden. The open sculptural stair tower was designed to function like that of a traditional row house stair, but with a smaller footprint. By extending it up past the original roof level into the new penthouse, the stair becomes an atmospheric shaft for the spaces surrounding the core. All types of weather – sunshine, rain, lightning, can be sensed throughout the home through this unifying vertical environment. The stair space also strives to foster family communication, making open living spaces visible between floors. At the upper-most level, a free-form bench sits suspended over the stair, just by the new roof deck, which provides at-ease entertaining. Oak was used throughout the home as a unifying material element. As one travels upwards within the house, the oak finishes are bleached to further degrees as a nod to how light enters the home.
The owners worked with CWB to add their own personality to the project. The meter of a white oak and blackened steel stair screen was designed by the family to read “I love you” in Morse Code, and tile was selected throughout to reference places that hold special significance to the family. To support the owners’ comfort, the architectural design engages passive house technologies to reduce energy use, while increasing air quality within the home – a strategy which aims to respect the environment while providing a refuge from the harsh elements of urban living.
This project was published by Wendy Goodman as her Space of the Week, part of New York Magazine’s Design Hunting on The Cut.
Photography by Kevin Kunstadt
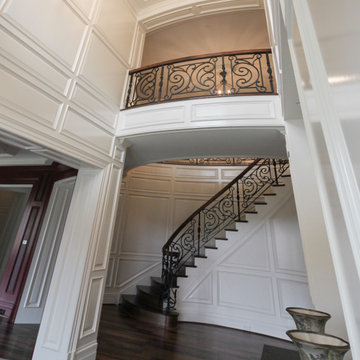
We had the wonderful opportunity to design and manufacture this exquisite circular staircase in one of the Nations Capital's most sought after neighborhoods; hand-forged railing panels exude character and beauty and elevate the décor of this home to a new height, and pecan railing, risers and treads combine seamlessly with the beautiful hardwood flooring throughout the house.CSC 1976-2020 © Century Stair Company ® All rights reserved.
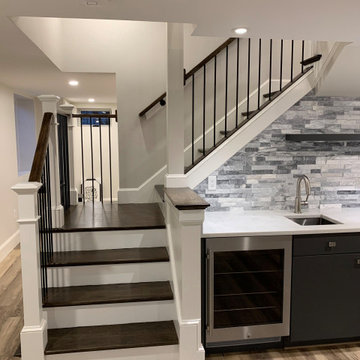
Foto de escalera en L clásica renovada de tamaño medio con escalones de madera, contrahuellas de madera pintada y barandilla de varios materiales
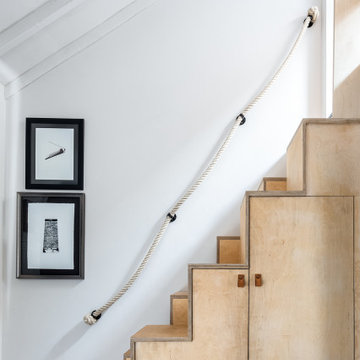
Bespoke plywood stairs and storage lead up to a sleeping platform in the eaves. Dark framed artwork pops against neutral brilliant white walls. Rope handrail adds additional texture and interest.
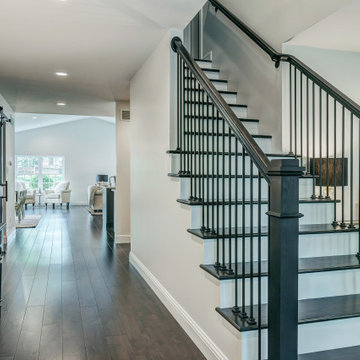
Foto de escalera recta clásica grande con escalones de madera, contrahuellas de madera pintada y barandilla de varios materiales
12.344 fotos de escaleras con barandilla de varios materiales y todos los materiales para barandillas
1