362 fotos de escaleras con barandilla de metal y ladrillo
Filtrar por
Presupuesto
Ordenar por:Popular hoy
81 - 100 de 362 fotos
Artículo 1 de 3
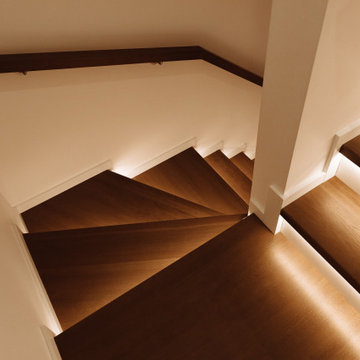
Отделка лестницы деревом выполнена по бетонному основанию, который уже предоставил заказчик. Обшивали цельноламельным дубом экстра класса в загородном доме коттеджного поселка Новые Вёшки. Лестница в современном стиле с автоматической подсветкой ступеней.
Дубовые ступени 1200х300х40 мм с автоматической подсветкой снизу, чтобы ночью случайно не споткнуться. Специально разработанный поручень по эскиза заказчика. Подбор цвета лестницы выполнялся по образцам выкраса пола заказчика.
Также специально под клиента мы разработали комбинированные балясины из металла и дерева. Если хотите себе похожую лестницу, звоните нам +7 (999) 600-29-99 или оставляйте заявку на сайте www.dom-buka.ru
Мы - профессионалы в лестничном деле с 2008 года. За 14 лет реализовали более 1350 проектов.
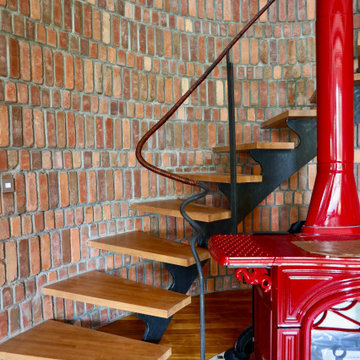
Foto de escalera curva de tamaño medio sin contrahuella con escalones de madera, barandilla de metal y ladrillo
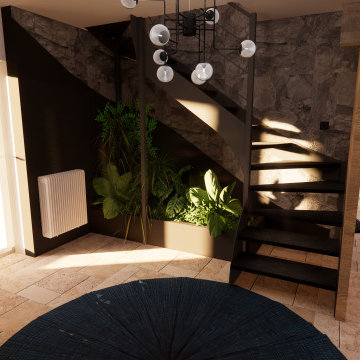
Les escaliers sont un point fort de la pièce grâce aux matériaux utilisés. En effet, on retrouve du métal, de la pierre grise au mur, de la végétation et de la pierre beige au sol. Cela va donner beaucoup de caractère à ce petit espace.
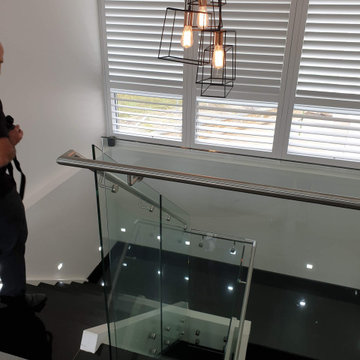
Foto de escalera en U actual de tamaño medio con escalones con baldosas, contrahuellas con baldosas y/o azulejos, barandilla de metal y ladrillo
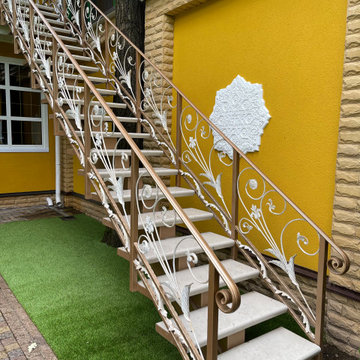
Уличная металлическая лестница с кованным ограждением
Imagen de escalera recta asiática de tamaño medio con escalones con baldosas, barandilla de metal y ladrillo
Imagen de escalera recta asiática de tamaño medio con escalones con baldosas, barandilla de metal y ladrillo
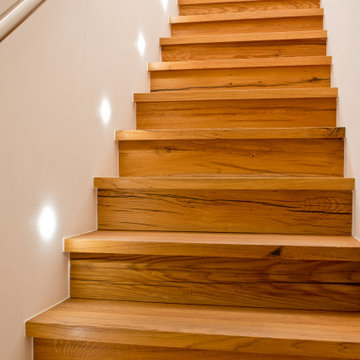
Verfugte Treppen mit Edelstahl Geländer.
Imagen de escalera recta rural de tamaño medio con escalones de madera, contrahuellas de madera, barandilla de metal y ladrillo
Imagen de escalera recta rural de tamaño medio con escalones de madera, contrahuellas de madera, barandilla de metal y ladrillo
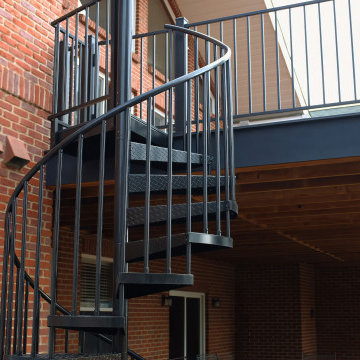
This stunning photo features a modern rustic outdoor escape, thoughtfully designed and installed by Freedom Contractors for a picturesque Colorado home. The focal point is the gracefully ascending spiral staircase made from premium aluminum, combining functional elegance with durable, weather-resistant qualities. Its dark finish beautifully contrasts with the warm hues of the brand new two-story composite deck, creating a visual and textural allure that embodies the modern rustic aesthetic.
The deck, also constructed by Freedom Contractors, speaks of sophistication and sustainability, with the composite materials ensuring longevity and minimal maintenance. This ensemble not only enhances the home’s exterior charm but also offers a practical, stylish route to enjoy the expansive views from the upper level. This feature harmoniously blends with the home's natural stone and brick elements, crafting an outdoor space that is as inviting as it is impressive.
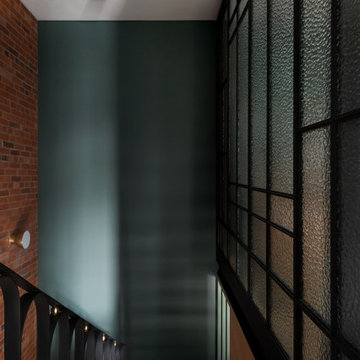
Кирпичная кладка из грубо шлифованного текстурного кирпича XIX века BRICKTILES
в лофте по дизайну PROforma design.
Фото Ольги Мелекесцевой.
Стилист интерьерной съемки Дарья Григорьева.
Проект опубликован в апрельском номере и на сайте журнала ИНТЕРЬЕР+ДИЗАЙН.
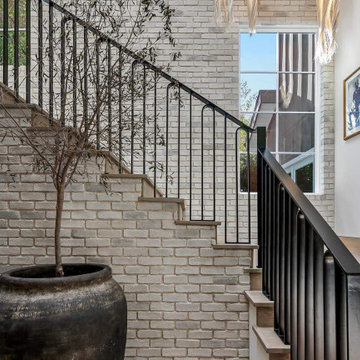
Diseño de escalera en U minimalista grande con escalones de madera, contrahuellas de madera, barandilla de metal y ladrillo
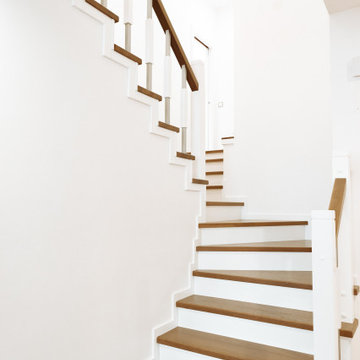
Отделка лестницы деревом выполнена по бетонному основанию, который уже предоставил заказчик. Обшивали цельноламельным дубом экстра класса в загородном доме коттеджного поселка Новые Вёшки. Лестница в современном стиле с автоматической подсветкой ступеней.
Дубовые ступени 1200х300х40 мм с автоматической подсветкой снизу, чтобы ночью случайно не споткнуться. Специально разработанный поручень по эскиза заказчика. Подбор цвета лестницы выполнялся по образцам выкраса пола заказчика.
Также специально под клиента мы разработали комбинированные балясины из металла и дерева. Если хотите себе похожую лестницу, звоните нам +7 (999) 600-29-99 или оставляйте заявку на сайте www.dom-buka.ru
Мы - профессионалы в лестничном деле с 2008 года. За 14 лет реализовали более 1350 проектов.
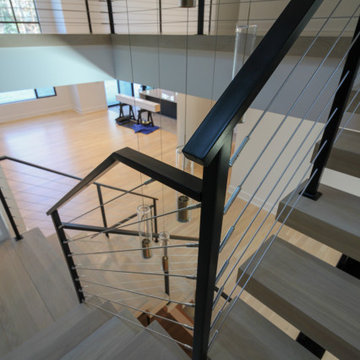
Its white oak steps contrast beautifully against the horizontal balustrade system that leads the way; lack or risers create stunning views of this beautiful home. CSC © 1976-2020 Century Stair Company. All rights reserved.
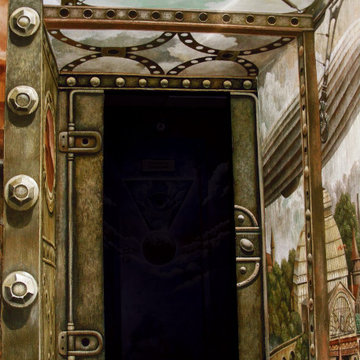
Росписи стен и потолка в стиле стимпанк. Общая площадь росписей - 30 квадратных метров.
steampunk wall and ceiling painting
Imagen de escalera recta de tamaño medio con escalones de acrílico, contrahuellas de hormigón, barandilla de metal y ladrillo
Imagen de escalera recta de tamaño medio con escalones de acrílico, contrahuellas de hormigón, barandilla de metal y ladrillo
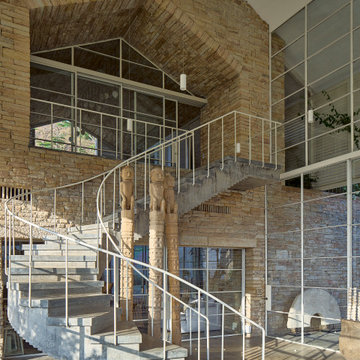
Imagen de escalera curva costera grande con escalones de hormigón, contrahuellas de hormigón, barandilla de metal y ladrillo
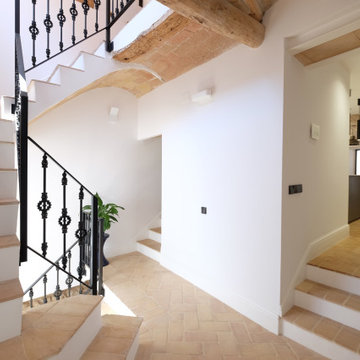
Distribuidor de Zona de día y zona de noche. Rasillon y vigas de madera recuperados, pared de ladrillo original repicada. Suelos de rasilla cerámica hecha a mano colocada a espiga. Puertas correderas de 2440mm con herraje en forja. Interruptores Jung LS990 acabado aluminio, Rodapié clasico. Barandilla en acero y barrotes de fundición recuperados de inmueble de principios del año 1900, apeo estructural con perfiles de acero laminados. Escalera Original d Bóveda Catalana, restaurada. Tragaluz con mamparo vertical en vidrio.
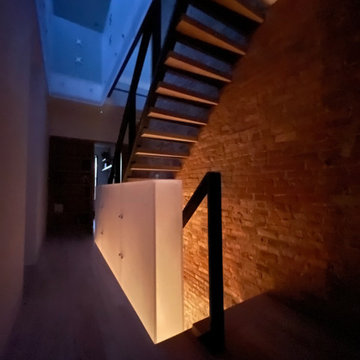
Custom Stair shown at night. Light from the active space below spreads upstairs - the guardrail becomes a light fixtures.
Foto de escalera minimalista pequeña con barandilla de metal y ladrillo
Foto de escalera minimalista pequeña con barandilla de metal y ladrillo
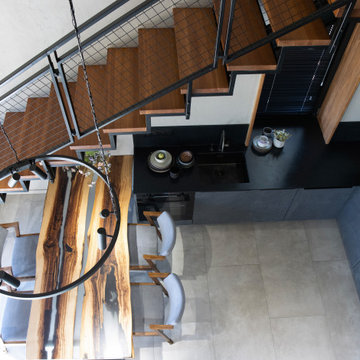
кухня под лестницей в маленьком доме
Imagen de escalera urbana de tamaño medio con escalones de madera, barandilla de metal y ladrillo
Imagen de escalera urbana de tamaño medio con escalones de madera, barandilla de metal y ladrillo
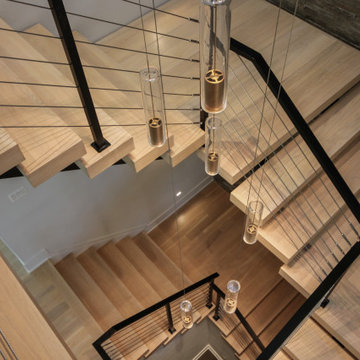
Its white oak steps contrast beautifully against the horizontal balustrade system that leads the way; lack or risers create stunning views of this beautiful home. CSC © 1976-2020 Century Stair Company. All rights reserved.
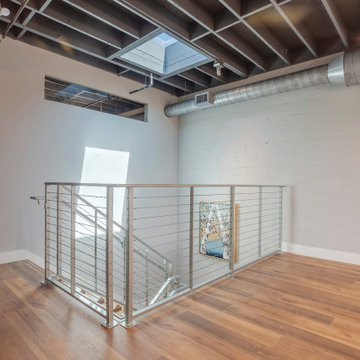
Foto de escalera en U con ladrillo, contrahuellas de madera y barandilla de metal
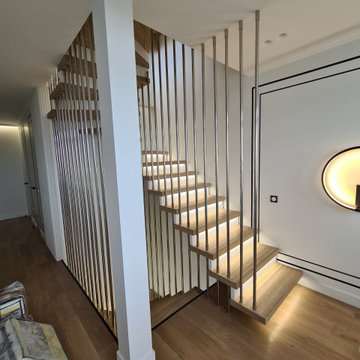
Консольная лестница из дуба с ограждениями из нержавеющих прутков, с диодной подсветкой встроенной в ступени
Imagen de escalera en U contemporánea grande con escalones de madera, contrahuellas de madera, barandilla de metal y ladrillo
Imagen de escalera en U contemporánea grande con escalones de madera, contrahuellas de madera, barandilla de metal y ladrillo
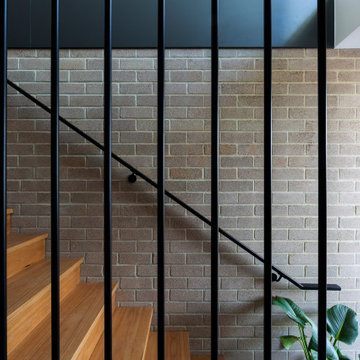
Enclosed staircase with hidden storage. Grey tiles and blackbutt timber treads with black steel balustrade. Austral brick feature wall.
Kaleen Townhouses
Interior design and styling by Studio Black Interiors
Build by REP Building
Photography by Hcreations
362 fotos de escaleras con barandilla de metal y ladrillo
5