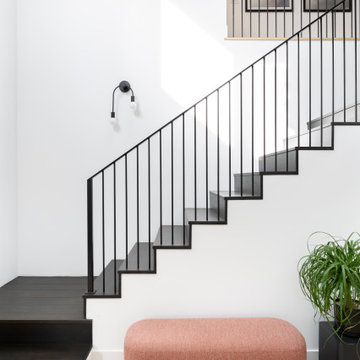30.006 fotos de escaleras con barandilla de metal y barandilla de vidrio
Filtrar por
Presupuesto
Ordenar por:Popular hoy
21 - 40 de 30.006 fotos
Artículo 1 de 3

Ejemplo de escalera en U marinera grande con escalones de madera y barandilla de vidrio
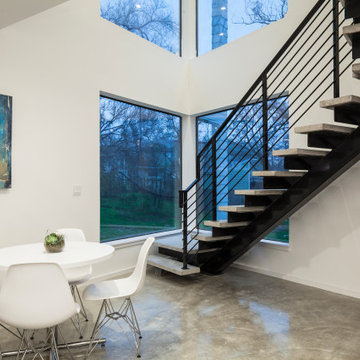
Modelo de escalera en L vintage grande con escalones de hormigón, contrahuellas de metal y barandilla de metal
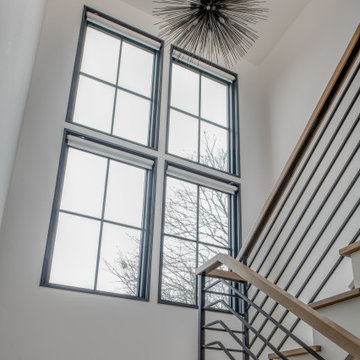
Foto de escalera tradicional renovada con escalones de madera, contrahuellas de madera pintada y barandilla de metal
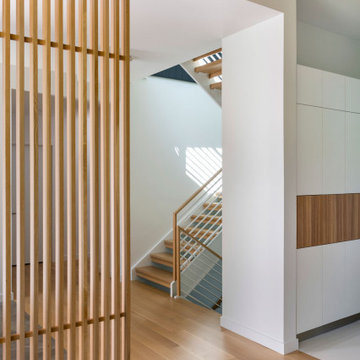
Our clients wanted to replace an existing suburban home with a modern house at the same Lexington address where they had lived for years. The structure the clients envisioned would complement their lives and integrate the interior of the home with the natural environment of their generous property. The sleek, angular home is still a respectful neighbor, especially in the evening, when warm light emanates from the expansive transparencies used to open the house to its surroundings. The home re-envisions the suburban neighborhood in which it stands, balancing relationship to the neighborhood with an updated aesthetic.
The floor plan is arranged in a “T” shape which includes a two-story wing consisting of individual studies and bedrooms and a single-story common area. The two-story section is arranged with great fluidity between interior and exterior spaces and features generous exterior balconies. A staircase beautifully encased in glass stands as the linchpin between the two areas. The spacious, single-story common area extends from the stairwell and includes a living room and kitchen. A recessed wooden ceiling defines the living room area within the open plan space.
Separating common from private spaces has served our clients well. As luck would have it, construction on the house was just finishing up as we entered the Covid lockdown of 2020. Since the studies in the two-story wing were physically and acoustically separate, zoom calls for work could carry on uninterrupted while life happened in the kitchen and living room spaces. The expansive panes of glass, outdoor balconies, and a broad deck along the living room provided our clients with a structured sense of continuity in their lives without compromising their commitment to aesthetically smart and beautiful design.
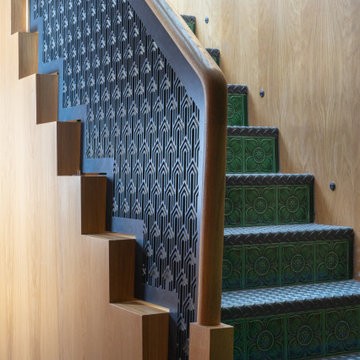
Ejemplo de escalera recta ecléctica de tamaño medio con contrahuellas con baldosas y/o azulejos, barandilla de metal y madera
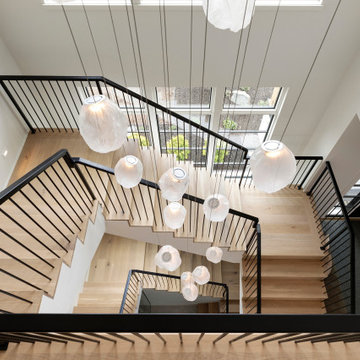
Modern staircase with Tuckborough Urban Farmhouse's modern stairs with a 20-foot cascading light fixture!
Foto de escalera tradicional renovada grande con contrahuellas de madera y barandilla de metal
Foto de escalera tradicional renovada grande con contrahuellas de madera y barandilla de metal
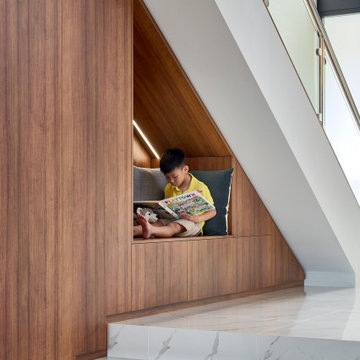
Those special moments....
Reading nooks for the kids, or a getting ready for school nook!
Either way, this little man is enjoying the new furniture.
Diseño de escalera recta contemporánea grande con barandilla de vidrio
Diseño de escalera recta contemporánea grande con barandilla de vidrio
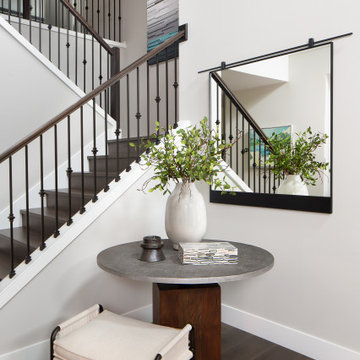
Our Bellevue studio gave this home a modern look with an industrial edge, and we used performance fabrics and durable furniture that can cater to the needs of a young family with pets.
---
Project designed by Michelle Yorke Interior Design Firm in Bellevue. Serving Redmond, Sammamish, Issaquah, Mercer Island, Kirkland, Medina, Clyde Hill, and Seattle.
For more about Michelle Yorke, click here: https://michelleyorkedesign.com/
To learn more about this project, click here:
https://michelleyorkedesign.com/project/snohomish-wa-interior-design/
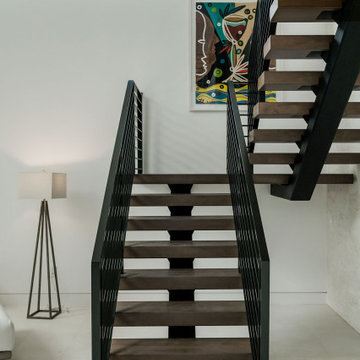
Imagen de escalera suspendida contemporánea de tamaño medio con escalones de madera, contrahuellas de madera y barandilla de metal

Foto de escalera suspendida urbana de tamaño medio con escalones de hormigón, barandilla de metal, ladrillo y contrahuellas de metal
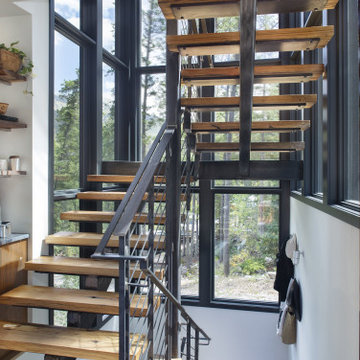
Imagen de escalera en U contemporánea sin contrahuella con escalones de madera y barandilla de metal

Imagen de escalera en U rural con escalones de madera, contrahuellas de madera y barandilla de metal
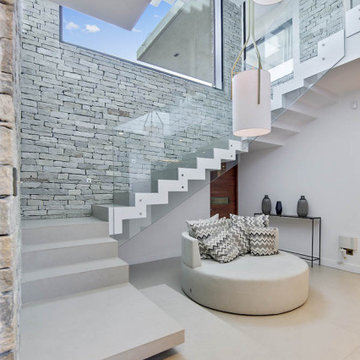
Ejemplo de escalera en U actual extra grande con escalones con baldosas, contrahuellas con baldosas y/o azulejos y barandilla de vidrio
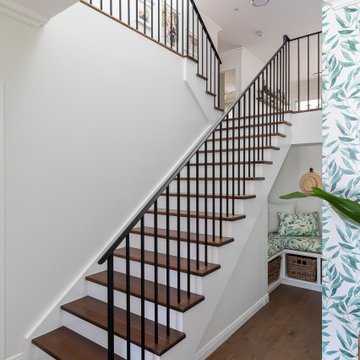
The custom cut stringer stair case is finished perfectly with custom iron balustrade. The black accents and iron detailing is referenced throughout the home in door hardware, cabinetry hardware and lighitng.
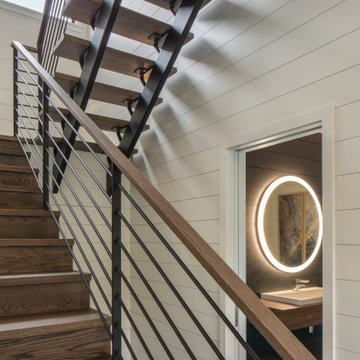
Imagen de escalera en U moderna de tamaño medio sin contrahuella con escalones de madera y barandilla de metal
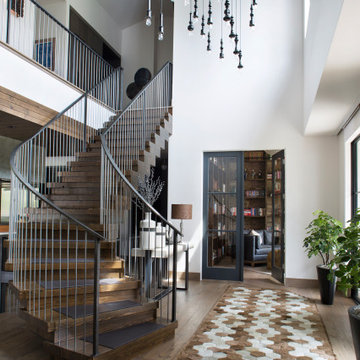
Opening the second floor allows for a full 2-story entrance, that includes a grand central staircase of heavy stacked timber with leather tread inlays greets visitors at the front entry.
Emily Minton Refield Photography
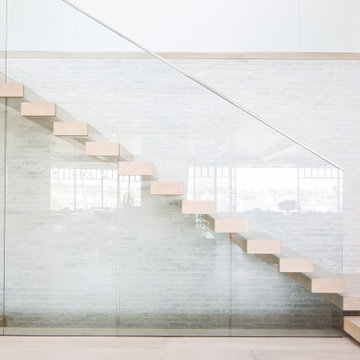
Imagen de escalera suspendida costera extra grande con escalones de madera y barandilla de vidrio

Quarter Sawn White Oak Flooring and Mouldings
Modelo de escalera en L clásica renovada grande con escalones de madera y barandilla de metal
Modelo de escalera en L clásica renovada grande con escalones de madera y barandilla de metal
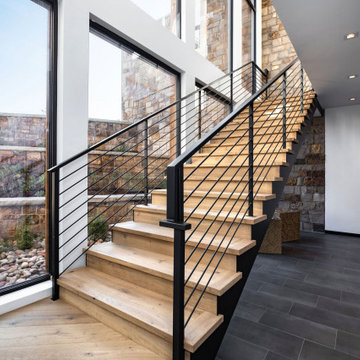
This is a photo of the modern wooden staircase with a metal handrail, the stone accent wall completes the look. The floor-to-ceiling-windows provide a great view of the outdoors.
Built by ULFBUILT.
30.006 fotos de escaleras con barandilla de metal y barandilla de vidrio
2
