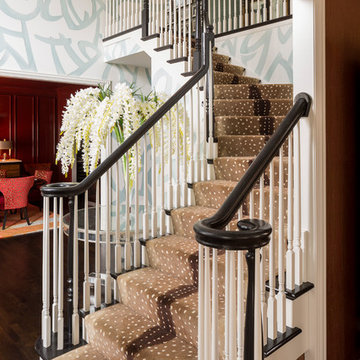2.239 fotos de escaleras clásicas renovadas
Filtrar por
Presupuesto
Ordenar por:Popular hoy
121 - 140 de 2239 fotos
Artículo 1 de 3
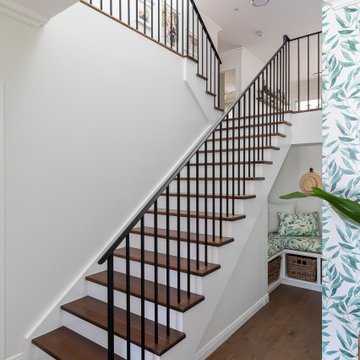
The custom cut stringer stair case is finished perfectly with custom iron balustrade. The black accents and iron detailing is referenced throughout the home in door hardware, cabinetry hardware and lighitng.

The first goal for this client in Chatham was to give them a front walk and entrance that was beautiful and grande. We decided to use natural blue bluestone tiles of random sizes. We integrated a custom cut 6" x 9" bluestone border and ran it continuous throughout. Our second goal was to give them walking access from their driveway to their front door. Because their driveway was considerably lower than the front of their home, we needed to cut in a set of steps through their driveway retaining wall, include a number of turns and bridge the walkways with multiple landings. While doing this, we wanted to keep continuity within the building products of choice. We used real stone veneer to side all walls and stair risers to match what was already on the house. We used 2" thick bluestone caps for all stair treads and retaining wall caps. We installed the matching real stone veneer to the face and sides of the retaining wall. All of the bluestone caps were custom cut to seamlessly round all turns. We are very proud of this finished product. We are also very proud to have had the opportunity to work for this family. What amazing people. #GreatWorkForGreatPeople
As a side note regarding this phase - throughout the construction, numerous local builders stopped at our job to take pictures of our work. #UltimateCompliment #PrimeIsInTheLead
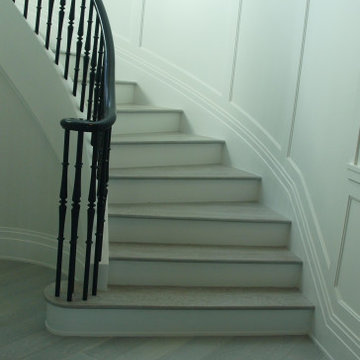
Stunning Spiral Stair Case, Wainscoting all the way uppppp!
Black painted wooden Spindles and hand rail.
Diseño de escalera de caracol tradicional renovada grande con escalones de madera, contrahuellas de madera pintada y barandilla de madera
Diseño de escalera de caracol tradicional renovada grande con escalones de madera, contrahuellas de madera pintada y barandilla de madera
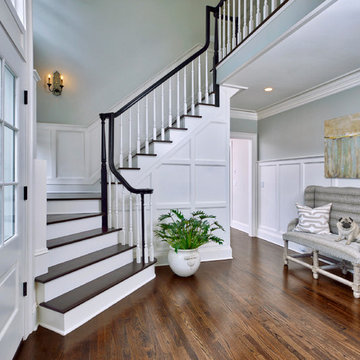
Modelo de escalera en L tradicional renovada extra grande con escalones de madera y contrahuellas de madera
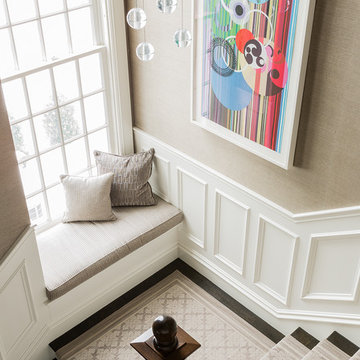
Photography by Michael J. Lee
Imagen de escalera en L clásica renovada grande con escalones de madera y contrahuellas de madera
Imagen de escalera en L clásica renovada grande con escalones de madera y contrahuellas de madera
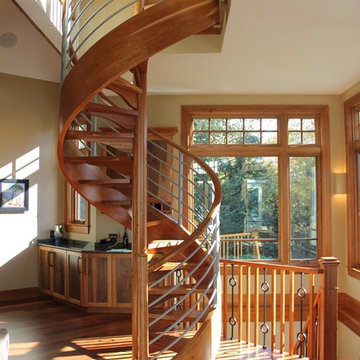
The spiral stair in the Great Room leads to the owner's home office. A set of stairs beyond the spiral stair lead to the lower level and the indoor golf simulator.
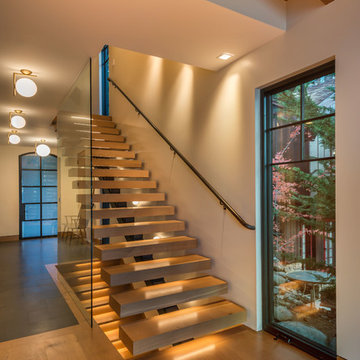
Vance Fox
The open tread staircase with glass wall gives a modern flair and capitalizes on the natural light of this home.
Diseño de escalera recta clásica renovada grande sin contrahuella con escalones de madera y barandilla de metal
Diseño de escalera recta clásica renovada grande sin contrahuella con escalones de madera y barandilla de metal
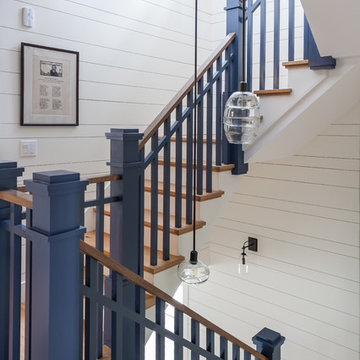
Light by Hammerton
Ejemplo de escalera recta tradicional renovada pequeña con escalones de madera, contrahuellas de madera y barandilla de madera
Ejemplo de escalera recta tradicional renovada pequeña con escalones de madera, contrahuellas de madera y barandilla de madera
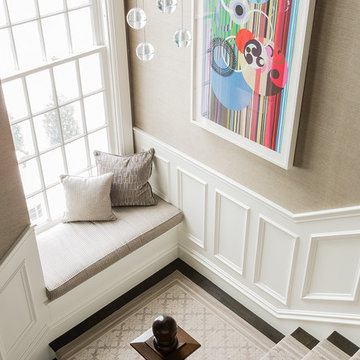
Main stair in Brookline Renovation project.
Imagen de escalera en U tradicional renovada grande con escalones enmoquetados y contrahuellas de madera
Imagen de escalera en U tradicional renovada grande con escalones enmoquetados y contrahuellas de madera
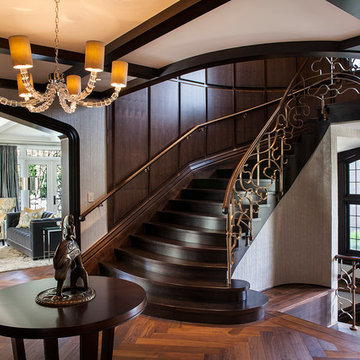
Modelo de escalera curva tradicional renovada grande con escalones de madera, contrahuellas de madera y barandilla de metal
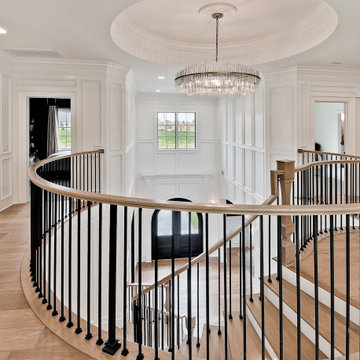
The owner wanted a hidden door in the wainscot panels to hide the half bath, so we designed it and built one in.
Modelo de escalera curva tradicional renovada grande con escalones de madera, contrahuellas de madera, barandilla de madera y panelado
Modelo de escalera curva tradicional renovada grande con escalones de madera, contrahuellas de madera, barandilla de madera y panelado
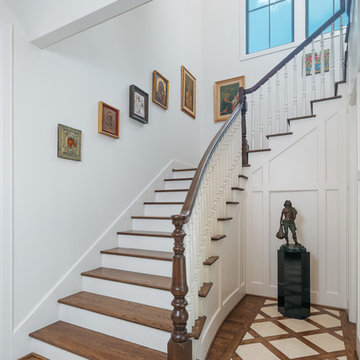
Foto de escalera en U clásica renovada extra grande con escalones de madera, barandilla de madera y contrahuellas de madera pintada

Ric Stovall
Diseño de escalera en U clásica renovada grande con escalones de madera, contrahuellas de madera y barandilla de metal
Diseño de escalera en U clásica renovada grande con escalones de madera, contrahuellas de madera y barandilla de metal
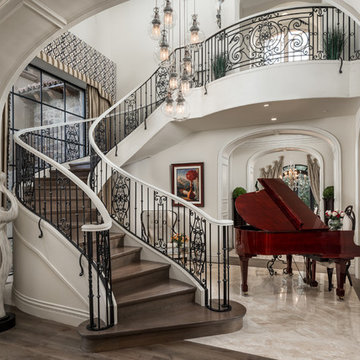
Elegant wood staircase surrounded by pendant lighting, a piano and custom millwork.
Ejemplo de escalera curva clásica renovada extra grande con escalones de madera, contrahuellas de madera y barandilla de varios materiales
Ejemplo de escalera curva clásica renovada extra grande con escalones de madera, contrahuellas de madera y barandilla de varios materiales
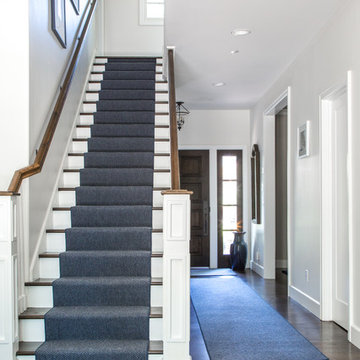
This quaint family home grew from an addition/remodel to a complete new build. Classic colors and materials pair perfectly with fresh whites and natural textures. Thoughtful consideration was given to creating a beautiful home that is casual and family-friendly
---
Project designed by Pasadena interior design studio Amy Peltier Interior Design & Home. They serve Pasadena, Bradbury, South Pasadena, San Marino, La Canada Flintridge, Altadena, Monrovia, Sierra Madre, Los Angeles, as well as surrounding areas.
For more about Amy Peltier Interior Design & Home, click here: https://peltierinteriors.com/
To learn more about this project, click here:
https://peltierinteriors.com/portfolio/san-marino-new-construction/
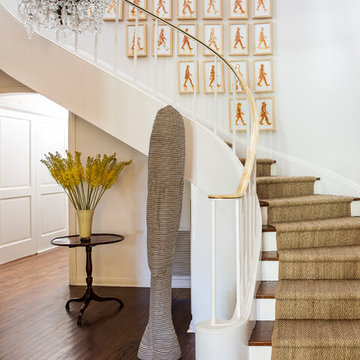
Diseño de escalera curva tradicional renovada grande con escalones de madera y contrahuellas de madera pintada
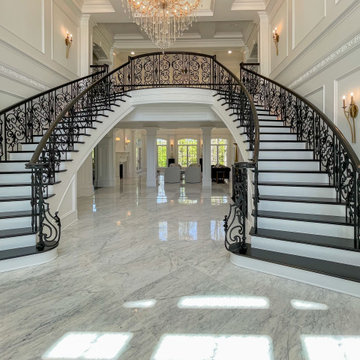
Architectural elements and furnishings in this palatial foyer are the perfect setting for these impressive double-curved staircases. Black painted oak treads and railing complement beautifully the wrought-iron custom balustrade and hardwood flooring, blending harmoniously in the home classical interior. CSC 1976-2022 © Century Stair Company ® All rights reserved.
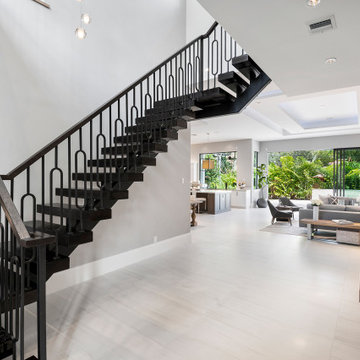
this home is a unique blend of a transitional exterior and a contemporary interior. the staircase floats in the space, not touching the walls.
Imagen de escalera suspendida clásica renovada grande con escalones de madera y barandilla de madera
Imagen de escalera suspendida clásica renovada grande con escalones de madera y barandilla de madera
2.239 fotos de escaleras clásicas renovadas
7

