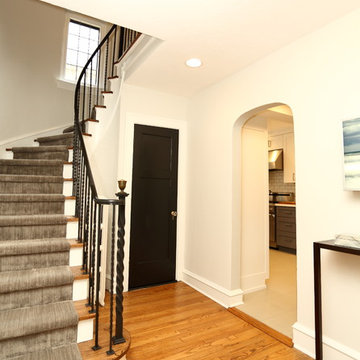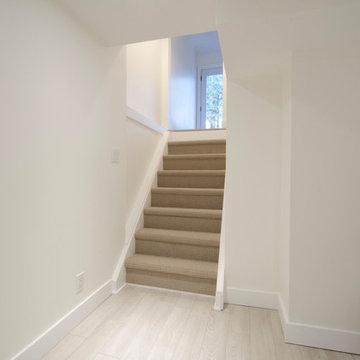244 fotos de escaleras clásicas renovadas
Filtrar por
Presupuesto
Ordenar por:Popular hoy
61 - 80 de 244 fotos
Artículo 1 de 3
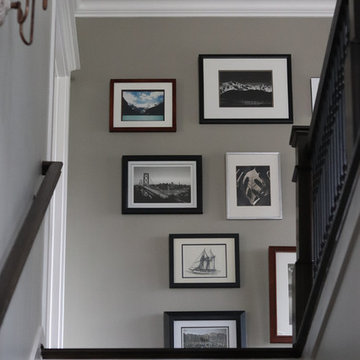
Adding art at top of staircase creates says, "Come on up!" to the person standing at the foot of the stairs.
Imagen de escalera recta clásica renovada de tamaño medio con escalones de madera, contrahuellas de madera pintada y barandilla de metal
Imagen de escalera recta clásica renovada de tamaño medio con escalones de madera, contrahuellas de madera pintada y barandilla de metal
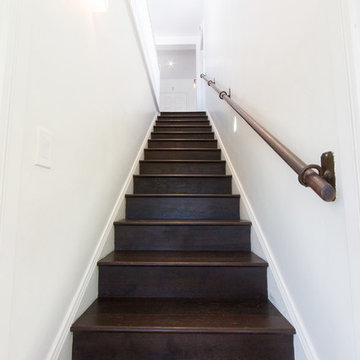
Designed by Stephanie Ericson, Inchoate Architecture, Photos by Anthony De Santis
Diseño de escalera recta clásica renovada pequeña con escalones de madera, contrahuellas de madera y barandilla de madera
Diseño de escalera recta clásica renovada pequeña con escalones de madera, contrahuellas de madera y barandilla de madera
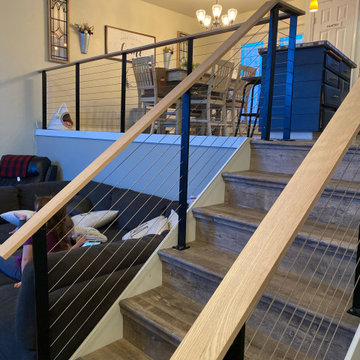
Cable handrail for living room balcony and stairs
Modelo de escalera en L tradicional renovada pequeña con escalones de madera, contrahuellas de madera y barandilla de cable
Modelo de escalera en L tradicional renovada pequeña con escalones de madera, contrahuellas de madera y barandilla de cable
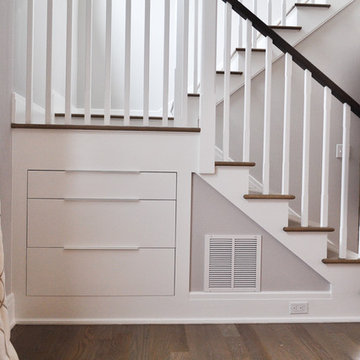
Foto de escalera en L clásica renovada de tamaño medio con escalones de madera, contrahuellas de madera y barandilla de madera
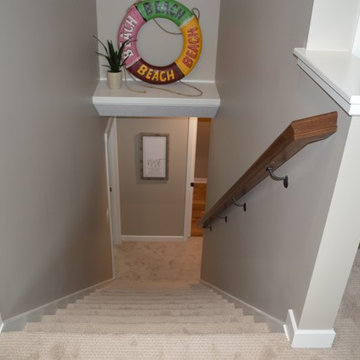
Foto de escalera recta tradicional renovada pequeña con escalones enmoquetados, contrahuellas enmoquetadas y barandilla de madera
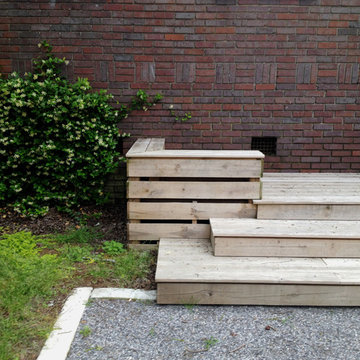
Additions to ca. 1926 Bungalow including wood stair and screen wall, crushed stone outdoor entertaining area with fire pit, and wood container garden beds along lot line fence.
Photo: Mark Lee
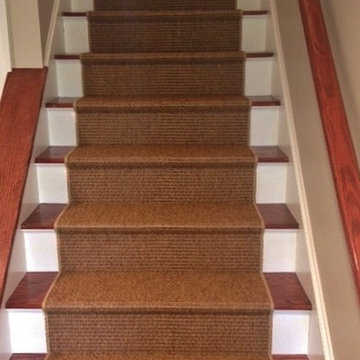
After Sisal Runner Installed
Diseño de escalera recta clásica renovada pequeña con escalones de madera y contrahuellas de madera pintada
Diseño de escalera recta clásica renovada pequeña con escalones de madera y contrahuellas de madera pintada
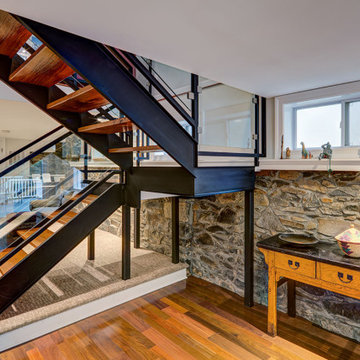
The Levine Group Architects + Builders, Inc., with team member Grossmueller's Design Consultants, Inc, Silver Spring, Maryland, 2020 Regional CotY Award Winner, Residential Interior Element under $30,000
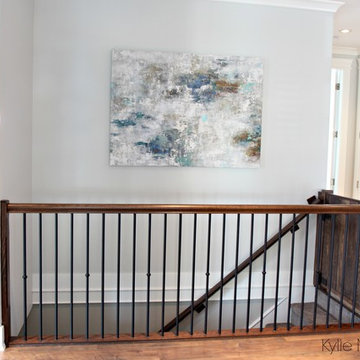
Stairwell in open layout home with metal spindles and wood hand rail. Benjamin Moore Gray Owl paint colours.
Modelo de escalera recta tradicional renovada de tamaño medio con escalones enmoquetados, contrahuellas enmoquetadas y barandilla de madera
Modelo de escalera recta tradicional renovada de tamaño medio con escalones enmoquetados, contrahuellas enmoquetadas y barandilla de madera
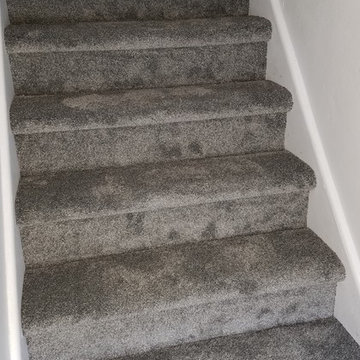
Stewart LaPointe
Diseño de escalera en L clásica renovada pequeña con escalones enmoquetados y contrahuellas enmoquetadas
Diseño de escalera en L clásica renovada pequeña con escalones enmoquetados y contrahuellas enmoquetadas
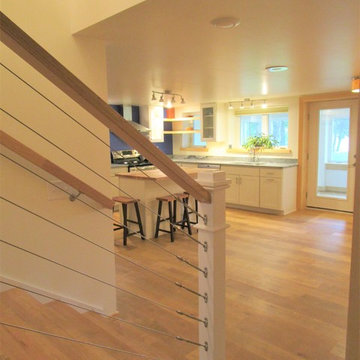
View of Kitchen from Stairwell. Steel tension wire was added for a more modern look for the young family. Photo: Ecological Instincts
Imagen de escalera recta tradicional renovada de tamaño medio con escalones de madera, contrahuellas de madera y barandilla de metal
Imagen de escalera recta tradicional renovada de tamaño medio con escalones de madera, contrahuellas de madera y barandilla de metal
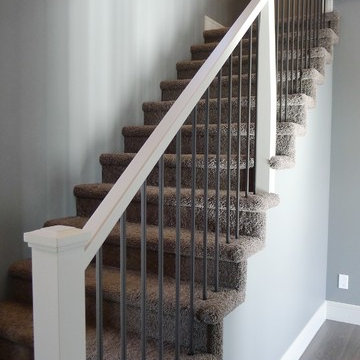
Diseño de escalera en L clásica renovada pequeña con escalones enmoquetados, contrahuellas enmoquetadas y barandilla de madera
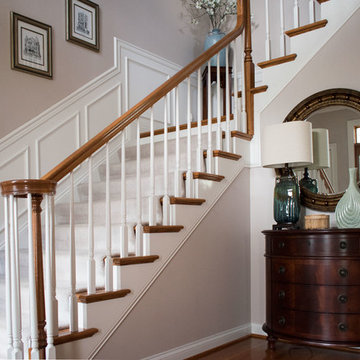
For the Foyer, we added a few finishing touches to the homeowner’s existing pieces. This barrel front chest and nailhead trim mirror are the perfect scale for this small entry wall. We designated our color scheme of blues and greens as soon as you enter the home. The homeowners did a great job with the placement of these architectural prints on the stairway wall. We added a pop of color on the landing with a large blue vase with blossom stems.
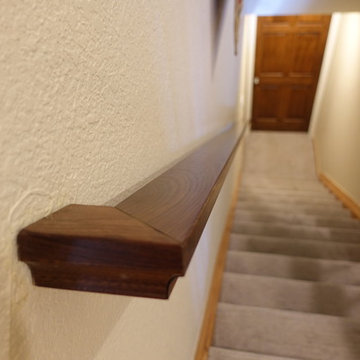
Ejemplo de escalera en L clásica renovada pequeña con escalones enmoquetados, contrahuellas enmoquetadas y barandilla de madera
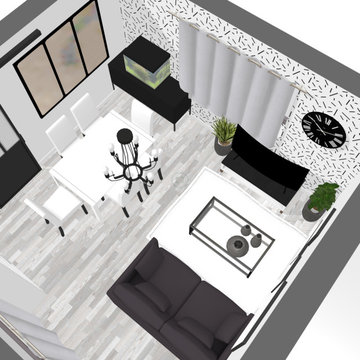
Ma cliente souhaitait une ambiance en noir et blanc plutôt chic. La contrainte était de garder la quasi totalité des meubles.
Photos de l’appartement avant et proposition 3D.
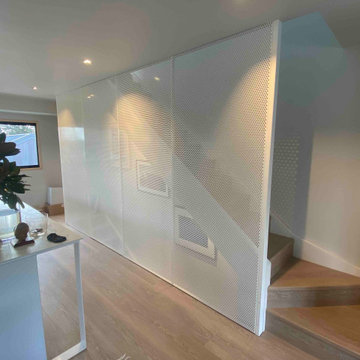
We were asked to create a feature in an open plan kitchen and reception area by providing a screen between two existing flights of stairs for a recently refurbished property.
We used floor to ceiling perforated aluminium panels with 90° folds on all four edges to allow us to connect the panels to each other, and the floor and ceiling boundary joists. We pre-installed a white powder coated posts at either end for structural support, then carefully measured the space and ordered the perforated panels to suit the opening.
Using the already finished panels as well as white coated aluminium angles to cover the flooring edge and hide the fixings, we were able to finish by lunchtime. The end result was a seamless finish, a stunning centrepiece, and a separation between the living area and the staircases, whilst also acting as a safety barrier.
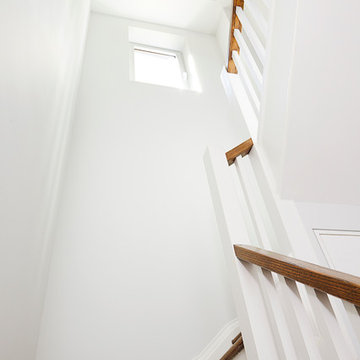
Alyssa Kirsten
Ejemplo de escalera en U clásica renovada pequeña con escalones de madera y contrahuellas de madera pintada
Ejemplo de escalera en U clásica renovada pequeña con escalones de madera y contrahuellas de madera pintada
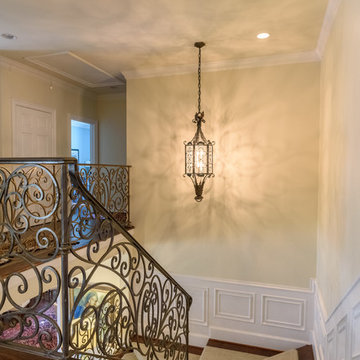
Design, build and remodel project by RPCD, Inc. All Photos © Mike Healey Productions, Inc.
Ejemplo de escalera curva tradicional renovada grande con escalones enmoquetados, contrahuellas enmoquetadas y barandilla de metal
Ejemplo de escalera curva tradicional renovada grande con escalones enmoquetados, contrahuellas enmoquetadas y barandilla de metal
244 fotos de escaleras clásicas renovadas
4
