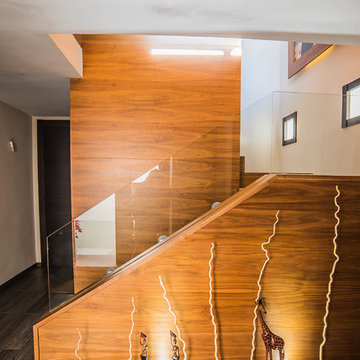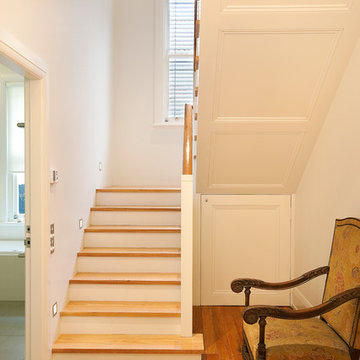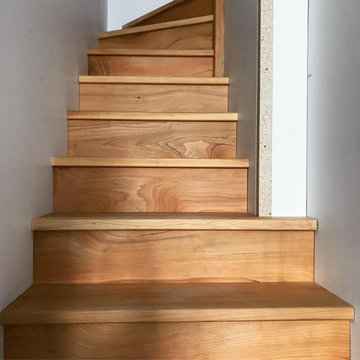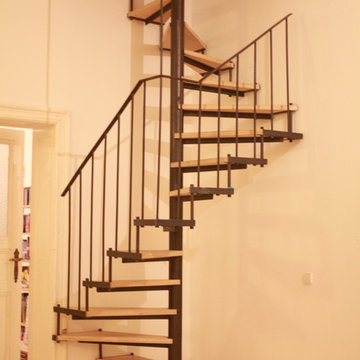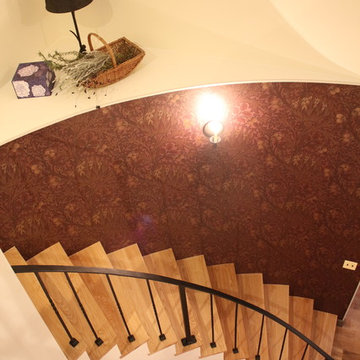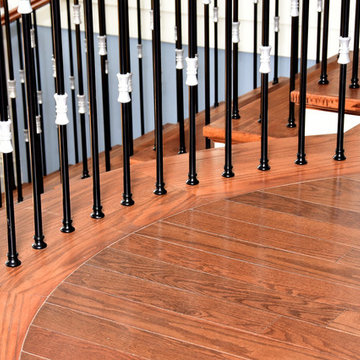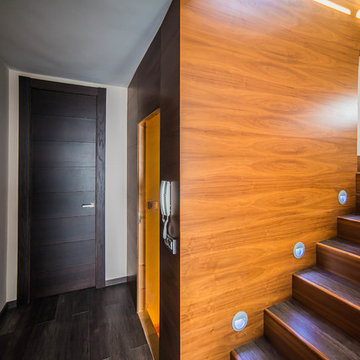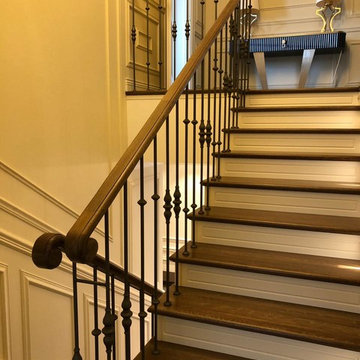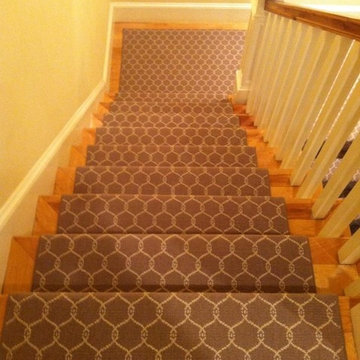379 fotos de escaleras clásicas renovadas naranjas
Filtrar por
Presupuesto
Ordenar por:Popular hoy
61 - 80 de 379 fotos
Artículo 1 de 3
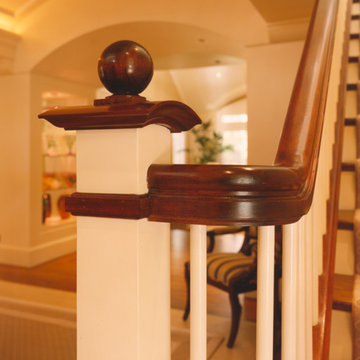
Close-up of the staircase in MMA's French Country Home, where details subtly mimic the curve of the entry ceiling just beyond.
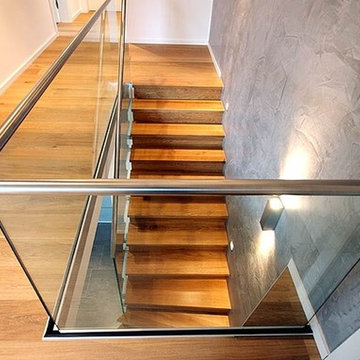
Безрамное ограждение из стекла для лестницы в загородном доме. Система на зажимном профиле + точках. Поручень из нержавеющей стали круглого сечения. Больше новых крутых проектов на нашем сайте: https://comfortforms.ru/steklyannye-ograzhdeniya/
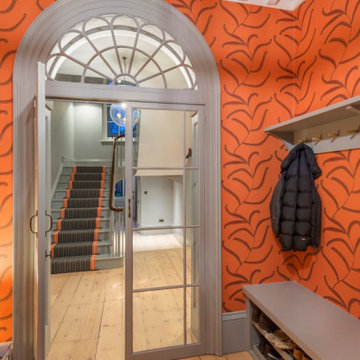
Diseño de escalera en U tradicional renovada grande con escalones de madera, contrahuellas de madera y barandilla de madera
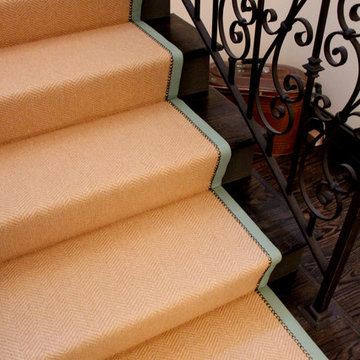
back staircase with custom made sisal chevron stair runner with contrast band and nail head detail, and custom iron railing
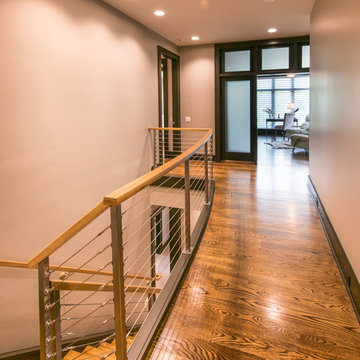
Imagen de escalera en U clásica renovada grande sin contrahuella con escalones de madera
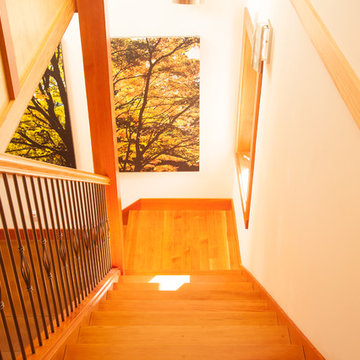
Custom designed retirement home on the Sunshine Coast of British Columbia.
Ryan Nelson Photography © 2012 Houzz
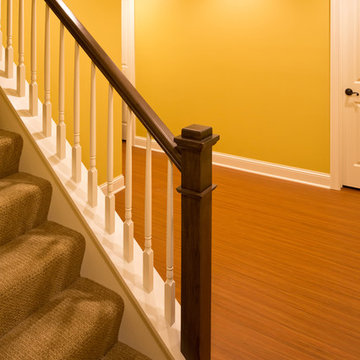
The stairwell to the lower level of a green remodel features a dark-stained Newel post and railing, white painted trim and balusters, and green-minded Marmoleum flooring. The carpet on the stairs is 100% wool with an eco-friendly 7/16" Healthier Choice Green carpet pad. The walls are painted a soft gold hue using Sherwin Williams zero VOC "Harmony" line.
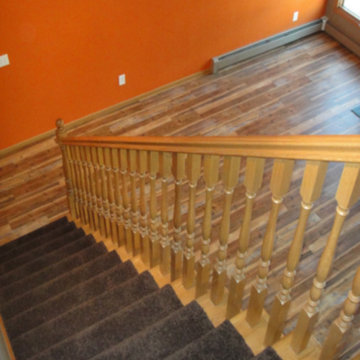
Foto de escalera recta tradicional renovada de tamaño medio con escalones enmoquetados, contrahuellas enmoquetadas y barandilla de madera
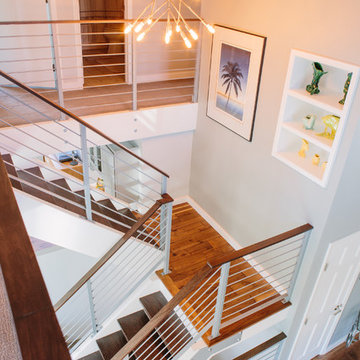
We were excited to take on this full home remodel with our Arvada clients! They have been living in their home for years, and were ready to delve into some major construction to make their home a perfect fit. This home had a lot of its original 1970s features, and we were able to work together to make updates throughout their home to make it fit their more modern tastes. We started by lowering their raised living room to make it level with the rest of their first floor; this not only removed a major tripping hazard, but also gave them a lot more flexibility when it came to placing furniture. To make their newly leveled first floor feel more cohesive we also replaced their mixed flooring with a gorgeous engineered wood flooring throughout the whole first floor. But the second floor wasn’t left out, we also updated their carpet with a subtle patterned grey beauty that tied in with the colors we utilized on the first floor. New taller baseboards throughout their entire home also helped to unify the spaces and brought the update full circle. One of the most dramatic changes we made was to take down all of the original wood railings and replace them custom steel railings. Our goal was to design a staircase that felt lighter and created less of a visual barrier between spaces. We painted the existing stringer a crisp white, and to balance out the cool steel finish, we opted for a wooden handrail. We also replaced the original carpet wrapped steps with dark wooden steps that coordinate with the finish of the handrail. Lighting has a major impact on how we feel about the space we’re in, and we took on this home’s lighting problems head on. By adding recessed lighting to the family room, and replacing all of the light fixtures on the first floor we were able to create more even lighting throughout their home as well as add in a few fun accents in the dining room and stairwell. To update the fireplace in the family room we replaced the original mantel with a dark solid wood beam to clean up the lines of the fireplace. We also replaced the original mirrored gold doors with a more contemporary dark steel finished to help them blend in better. The clients also wanted to tackle their powder room, and already had a beautiful new vanity selected, so we were able to design the rest of the space around it. Our favorite touch was the new accent tile installed from floor to ceiling behind the vanity adding a touch of texture and a clear focal point to the space. Little changes like replacing all of their door hardware, removing the popcorn ceiling, painting the walls, and updating the wet bar by painting the cabinets and installing a new quartz counter went a long way towards making this home a perfect fit for our clients
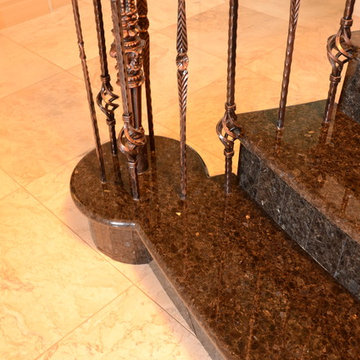
Edgar Vargas
Modelo de escalera curva clásica renovada con contrahuellas de metal
Modelo de escalera curva clásica renovada con contrahuellas de metal
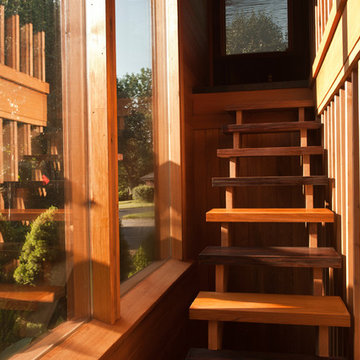
Modelo de escalera recta clásica renovada de tamaño medio sin contrahuella con escalones de madera
379 fotos de escaleras clásicas renovadas naranjas
4
