4.333 fotos de escaleras clásicas renovadas grises
Filtrar por
Presupuesto
Ordenar por:Popular hoy
141 - 160 de 4333 fotos
Artículo 1 de 3
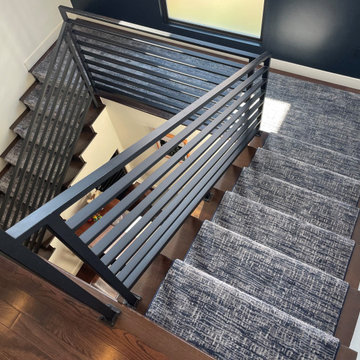
Practical and rich looking stair runner that compliments stair railing, wall and transitional design. Simple machine binding to let the carpet be the star! Made of polypropylene, these stairs will be easy to clean and give the homeowner many years of enjoyment.
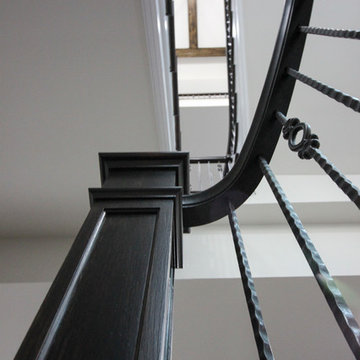
This design utilizes the available well-lit interior space (complementing the existing architecture aesthetic), a floating mezzanine area surrounded by straight flights composed of 1” hickory treads, a hand-forged metal balustrade system, and a stained wooden handrail to match finished flooring. The balcony/mezzanine area is visually open to the floor space below and above, and it is supported by a concealed structural beam. CSC 1976-2020 © Century Stair Company. ® All Rights Reserved.
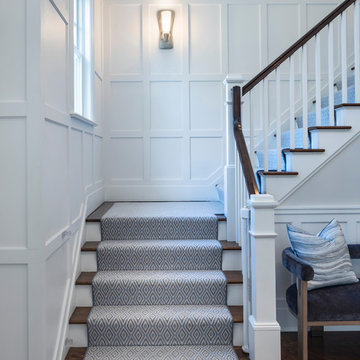
John Neitzel
Diseño de escalera en L tradicional renovada grande con escalones enmoquetados, contrahuellas enmoquetadas y barandilla de madera
Diseño de escalera en L tradicional renovada grande con escalones enmoquetados, contrahuellas enmoquetadas y barandilla de madera
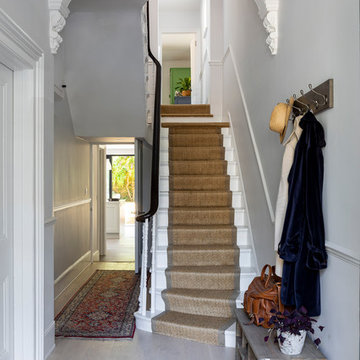
Chris Snook
Diseño de escalera en U clásica renovada de tamaño medio con escalones de madera, contrahuellas de madera y barandilla de madera
Diseño de escalera en U clásica renovada de tamaño medio con escalones de madera, contrahuellas de madera y barandilla de madera
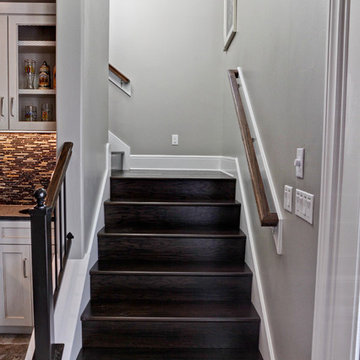
Diseño de escalera en L tradicional renovada pequeña con escalones de madera, contrahuellas de madera y barandilla de madera
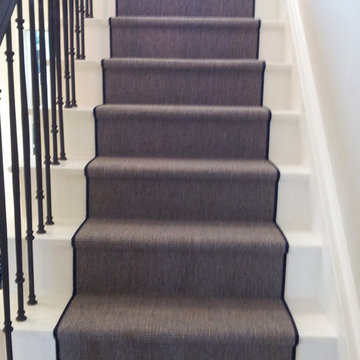
Imperial Carpet and Home has the widest selection of quality broadloom & stair runners and we have provided numerous residential broadloom and & stair runner installation services through GTA area with our professional installer. Our own collection of high quality wool broadloom & stair runners starts from $2.99/sq.fl. Please contact our experienced sales rep for further details.
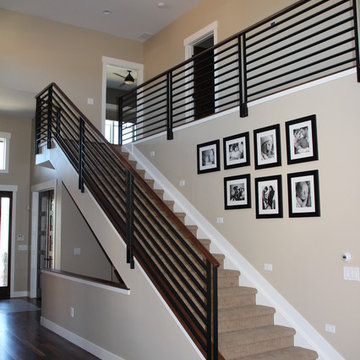
Ejemplo de escalera recta tradicional renovada con escalones enmoquetados y contrahuellas enmoquetadas
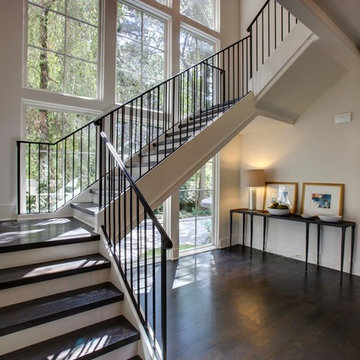
Jamie Cook of Cook Editions
Imagen de escalera en U tradicional renovada grande con escalones de madera, contrahuellas de madera pintada y barandilla de metal
Imagen de escalera en U tradicional renovada grande con escalones de madera, contrahuellas de madera pintada y barandilla de metal

Packed with cottage attributes, Sunset View features an open floor plan without sacrificing intimate spaces. Detailed design elements and updated amenities add both warmth and character to this multi-seasonal, multi-level Shingle-style-inspired home.
Columns, beams, half-walls and built-ins throughout add a sense of Old World craftsmanship. Opening to the kitchen and a double-sided fireplace, the dining room features a lounge area and a curved booth that seats up to eight at a time. When space is needed for a larger crowd, furniture in the sitting area can be traded for an expanded table and more chairs. On the other side of the fireplace, expansive lake views are the highlight of the hearth room, which features drop down steps for even more beautiful vistas.
An unusual stair tower connects the home’s five levels. While spacious, each room was designed for maximum living in minimum space. In the lower level, a guest suite adds additional accommodations for friends or family. On the first level, a home office/study near the main living areas keeps family members close but also allows for privacy.
The second floor features a spacious master suite, a children’s suite and a whimsical playroom area. Two bedrooms open to a shared bath. Vanities on either side can be closed off by a pocket door, which allows for privacy as the child grows. A third bedroom includes a built-in bed and walk-in closet. A second-floor den can be used as a master suite retreat or an upstairs family room.
The rear entrance features abundant closets, a laundry room, home management area, lockers and a full bath. The easily accessible entrance allows people to come in from the lake without making a mess in the rest of the home. Because this three-garage lakefront home has no basement, a recreation room has been added into the attic level, which could also function as an additional guest room.
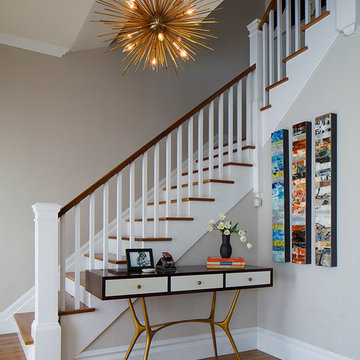
Modelo de escalera en L tradicional renovada con escalones de madera y contrahuellas de madera pintada
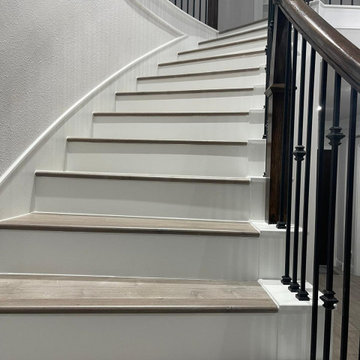
Foto de escalera curva clásica renovada de tamaño medio con escalones de madera, contrahuellas de madera pintada y barandilla de madera
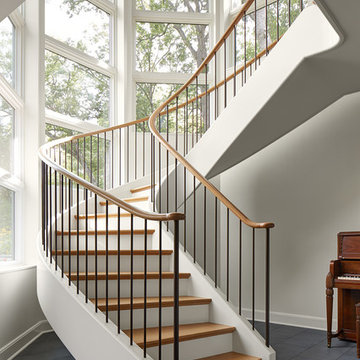
Susan Gilmore Photography
Diseño de escalera curva clásica renovada extra grande con escalones de madera, contrahuellas de madera pintada y barandilla de varios materiales
Diseño de escalera curva clásica renovada extra grande con escalones de madera, contrahuellas de madera pintada y barandilla de varios materiales
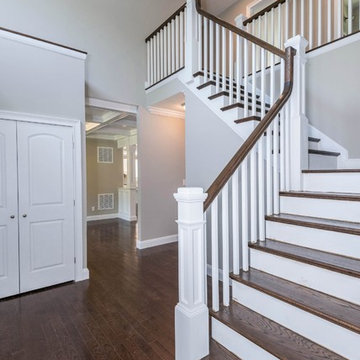
Imagen de escalera curva tradicional renovada de tamaño medio con escalones de madera, contrahuellas de madera pintada y barandilla de madera
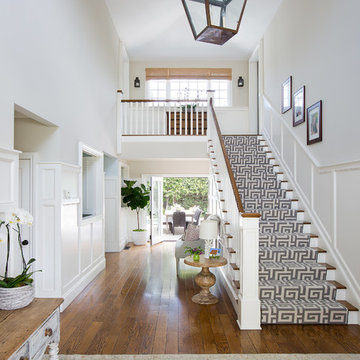
©Abran Rubiner Photography www.rubinerphoto.com
Modelo de escalera recta clásica renovada grande con escalones de madera
Modelo de escalera recta clásica renovada grande con escalones de madera
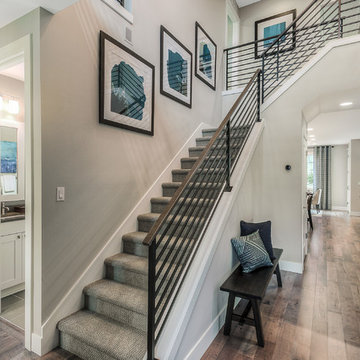
Imagen de escalera en L tradicional renovada con escalones enmoquetados y contrahuellas enmoquetadas
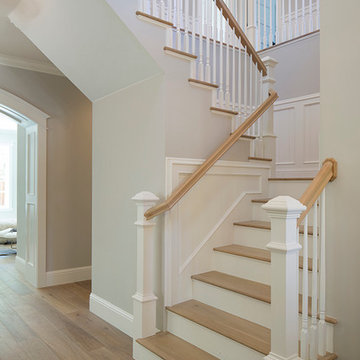
Best of Houzz Design & Service 2014.
--Photography by Paul Dyer.
Imagen de escalera tradicional renovada grande
Imagen de escalera tradicional renovada grande
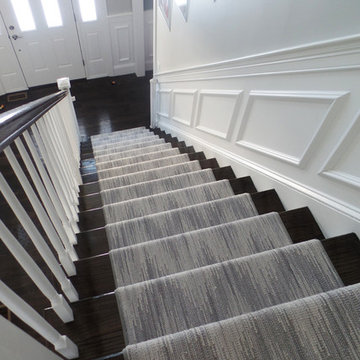
Custom Grey Chevron Rug by K.Powers & Company
Diseño de escalera recta tradicional renovada de tamaño medio con escalones de madera
Diseño de escalera recta tradicional renovada de tamaño medio con escalones de madera
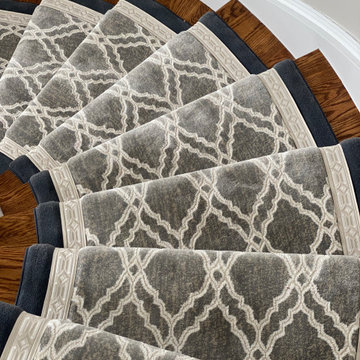
Custom runner made with field carpet, fabric insert, and outside border. Call G. Fried Flooring in Paramus @ 201-967-1250.
Modelo de escalera curva clásica renovada grande con escalones enmoquetados, contrahuellas enmoquetadas, barandilla de madera y boiserie
Modelo de escalera curva clásica renovada grande con escalones enmoquetados, contrahuellas enmoquetadas, barandilla de madera y boiserie
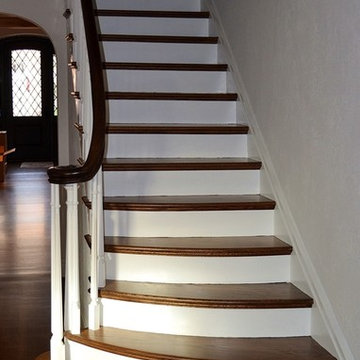
Here is the existing stair from the mid 1920's. It was completely refinished with new wood balusters added shaped to match the existing baluster design.
Chris Marshall
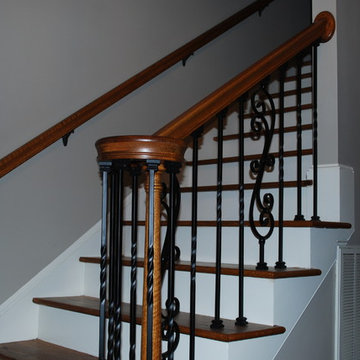
Upgrading to new wrought iron pickets. Scroll and twist design. Newly refinished stair treads.
Ejemplo de escalera recta tradicional renovada pequeña con escalones de madera y contrahuellas de madera pintada
Ejemplo de escalera recta tradicional renovada pequeña con escalones de madera y contrahuellas de madera pintada
4.333 fotos de escaleras clásicas renovadas grises
8