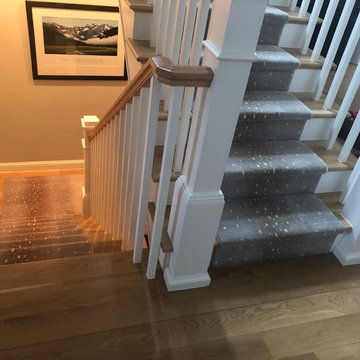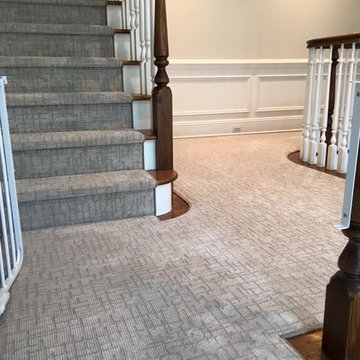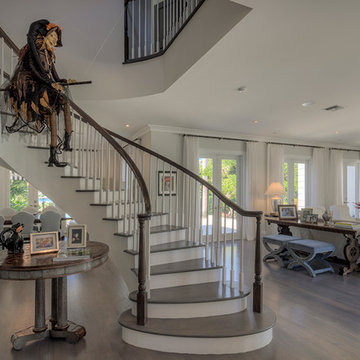4.323 fotos de escaleras clásicas renovadas grises
Filtrar por
Presupuesto
Ordenar por:Popular hoy
121 - 140 de 4323 fotos
Artículo 1 de 3
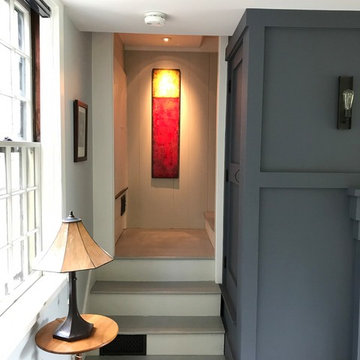
The new owners of this house in Harvard, Massachusetts loved its location and authentic Shaker characteristics, but weren’t fans of its curious layout. A dated first-floor full bathroom could only be accessed by going up a few steps to a landing, opening the bathroom door and then going down the same number of steps to enter the room. The dark kitchen faced the driveway to the north, rather than the bucolic backyard fields to the south. The dining space felt more like an enlarged hall and could only comfortably seat four. Upstairs, a den/office had a woefully low ceiling; the master bedroom had limited storage, and a sad full bathroom featured a cramped shower.
KHS proposed a number of changes to create an updated home where the owners could enjoy cooking, entertaining, and being connected to the outdoors from the first-floor living spaces, while also experiencing more inviting and more functional private spaces upstairs.
On the first floor, the primary change was to capture space that had been part of an upper-level screen porch and convert it to interior space. To make the interior expansion seamless, we raised the floor of the area that had been the upper-level porch, so it aligns with the main living level, and made sure there would be no soffits in the planes of the walls we removed. We also raised the floor of the remaining lower-level porch to reduce the number of steps required to circulate from it to the newly expanded interior. New patio door systems now fill the arched openings that used to be infilled with screen. The exterior interventions (which also included some new casement windows in the dining area) were designed to be subtle, while affording significant improvements on the interior. Additionally, the first-floor bathroom was reconfigured, shifting one of its walls to widen the dining space, and moving the entrance to the bathroom from the stair landing to the kitchen instead.
These changes (which involved significant structural interventions) resulted in a much more open space to accommodate a new kitchen with a view of the lush backyard and a new dining space defined by a new built-in banquette that comfortably seats six, and -- with the addition of a table extension -- up to eight people.
Upstairs in the den/office, replacing the low, board ceiling with a raised, plaster, tray ceiling that springs from above the original board-finish walls – newly painted a light color -- created a much more inviting, bright, and expansive space. Re-configuring the master bath to accommodate a larger shower and adding built-in storage cabinets in the master bedroom improved comfort and function. A new whole-house color palette rounds out the improvements.
Photos by Katie Hutchison
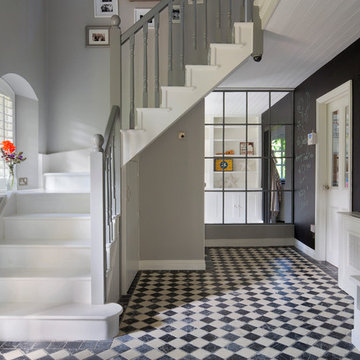
Beautiful Italian Black & White Marble Tiles...
DESIGNER: http://www.littledesignhouse.co.uk/ E:Tonya@LittleDesignHouse.co.uk
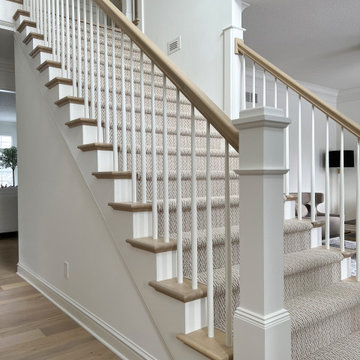
Updated staircase with white balusters and white oak handrails, herringbone-patterned stair runner in taupe and cream, and ornate but airy moulding details. This entryway has white oak hardwood flooring, white walls with beautiful millwork and moulding details.
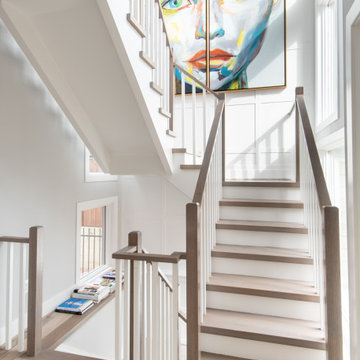
Modelo de escalera en U clásica renovada con escalones de madera, contrahuellas de madera pintada y barandilla de madera
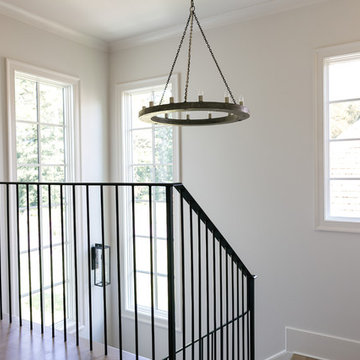
Willet Photography
Ejemplo de escalera en L tradicional renovada de tamaño medio con escalones enmoquetados, contrahuellas de madera pintada y barandilla de metal
Ejemplo de escalera en L tradicional renovada de tamaño medio con escalones enmoquetados, contrahuellas de madera pintada y barandilla de metal
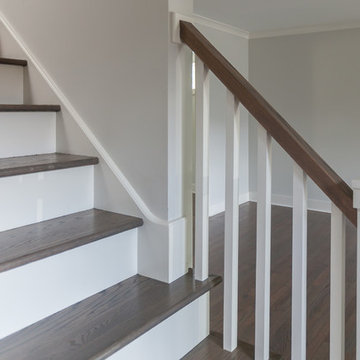
It always feels good when you take a house out of the 80s/90s with all the oak cabinetry, carpet in the bathroom, and oversized soakers that take up half a bathroom.
The result? Clean lines with a little flare, sleek design elements in the master bath and kitchen, gorgeous custom stained floors, and staircase. Special thanks to Wheatland Custom Cabinetry for bathroom, laundry room, and kitchen cabinetry.
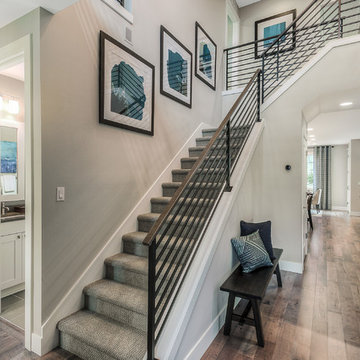
Imagen de escalera en L tradicional renovada con escalones enmoquetados y contrahuellas enmoquetadas
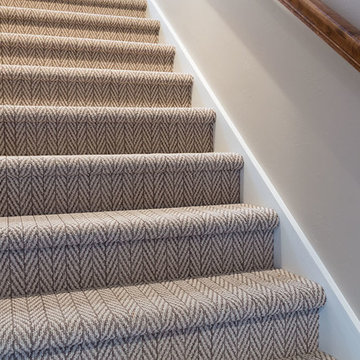
Mary Santaga
Diseño de escalera recta tradicional renovada con escalones enmoquetados, contrahuellas enmoquetadas y barandilla de madera
Diseño de escalera recta tradicional renovada con escalones enmoquetados, contrahuellas enmoquetadas y barandilla de madera
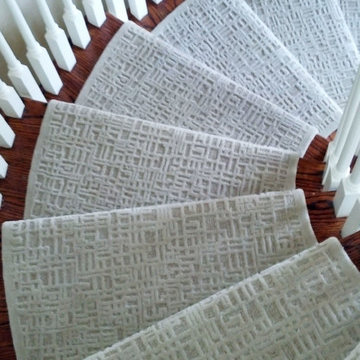
Custom-designed neutral tone on tone curving staircase.
Foto de escalera tradicional renovada grande con escalones enmoquetados y contrahuellas enmoquetadas
Foto de escalera tradicional renovada grande con escalones enmoquetados y contrahuellas enmoquetadas
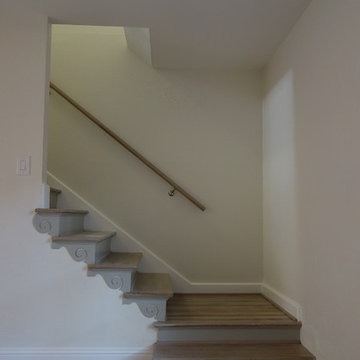
Stairs
D'J Perkison
Foto de escalera tradicional renovada pequeña con escalones de madera y contrahuellas de madera
Foto de escalera tradicional renovada pequeña con escalones de madera y contrahuellas de madera
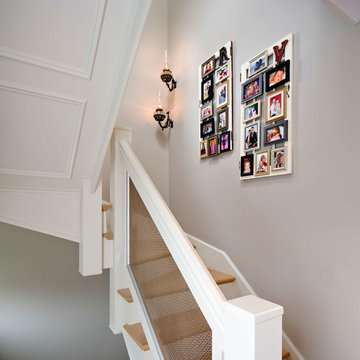
Foto de escalera en U tradicional renovada de tamaño medio con escalones de madera y contrahuellas de madera pintada

Dawn Smith Photography
Foto de escalera curva clásica renovada extra grande con escalones enmoquetados, contrahuellas enmoquetadas y barandilla de metal
Foto de escalera curva clásica renovada extra grande con escalones enmoquetados, contrahuellas enmoquetadas y barandilla de metal
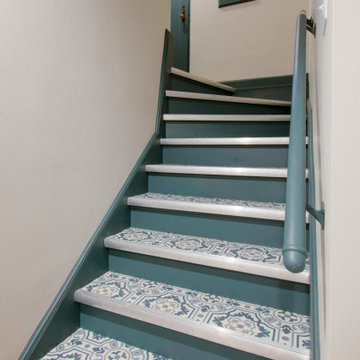
This 1933 Wauwatosa basement was dark, dingy and lacked functionality. The basement was unfinished with concrete walls and floors. A small office was enclosed but the rest of the space was open and cluttered.
The homeowners wanted a warm, organized space for their family. A recent job change meant they needed a dedicated home office. They also wanted a place where their kids could hang out with friends.
Their wish list for this basement remodel included: a home office where the couple could both work, a full bathroom, a cozy living room and a dedicated storage room.
This basement renovation resulted in a warm and bright space that is used by the whole family.
Highlights of this basement:
- Home Office: A new office gives the couple a dedicated space for work. There’s plenty of desk space, storage cabinets, under-shelf lighting and storage for their home library.
- Living Room: An old office area was expanded into a cozy living room. It’s the perfect place for their kids to hang out when they host friends and family.
- Laundry Room: The new laundry room is a total upgrade. It now includes fun laminate flooring, storage cabinets and counter space for folding laundry.
- Full Bathroom: A new bathroom gives the family an additional shower in the home. Highlights of the bathroom include a navy vanity, quartz counters, brass finishes, a Dreamline shower door and Kohler Choreograph wall panels.
- Staircase: We spruced up the staircase leading down to the lower level with patterned vinyl flooring and a matching trim color.
- Storage: We gave them a separate storage space, with custom shelving for organizing their camping gear, sports equipment and holiday decorations.
CUSTOMER REVIEW
“We had been talking about remodeling our basement for a long time, but decided to make it happen when my husband was offered a job working remotely. It felt like the right time for us to have a real home office where we could separate our work lives from our home lives.
We wanted the area to feel open, light-filled, and modern – not an easy task for a previously dark and cold basement! One of our favorite parts was when our designer took us on a 3D computer design tour of our basement. I remember thinking, ‘Oh my gosh, this could be our basement!?!’ It was so fun to see how our designer was able to take our wish list and ideas from my Pinterest board, and turn it into a practical design.
We were sold after seeing the design, and were pleasantly surprised to see that Kowalske was less costly than another estimate.” – Stephanie, homeowner
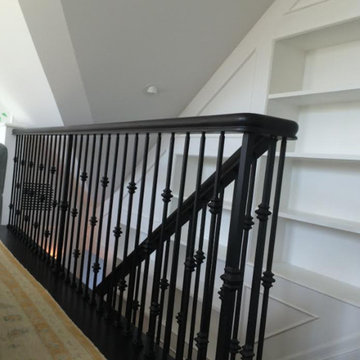
Modelo de escalera curva tradicional renovada grande con escalones de madera pintada, contrahuellas de madera pintada y barandilla de varios materiales
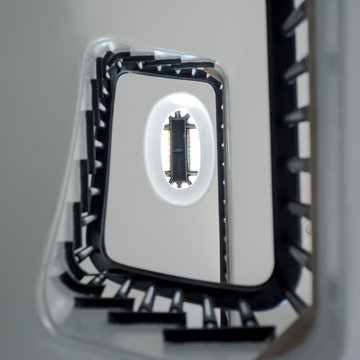
Diseño de escalera de caracol tradicional renovada extra grande con escalones de madera pintada y contrahuellas de madera pintada
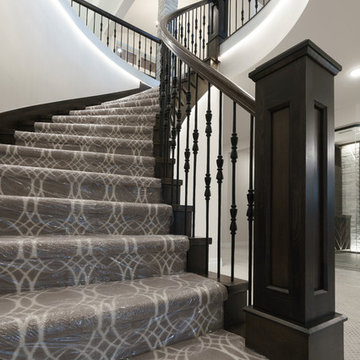
This elegant staircase is the perfect focal point of this elegant home.
Photo Credit: Shane Organ Photography
Foto de escalera curva tradicional renovada grande con escalones enmoquetados, barandilla de madera y contrahuellas enmoquetadas
Foto de escalera curva tradicional renovada grande con escalones enmoquetados, barandilla de madera y contrahuellas enmoquetadas
4.323 fotos de escaleras clásicas renovadas grises
7

