4.789 fotos de escaleras clásicas renovadas grandes
Filtrar por
Presupuesto
Ordenar por:Popular hoy
201 - 220 de 4789 fotos
Artículo 1 de 3
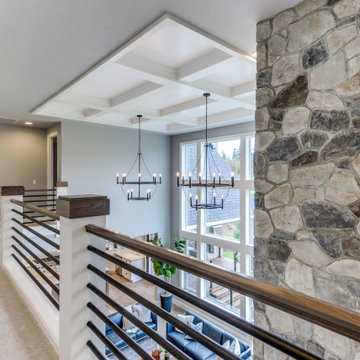
Imagen de escalera recta clásica renovada grande con escalones enmoquetados, contrahuellas enmoquetadas y barandilla de varios materiales
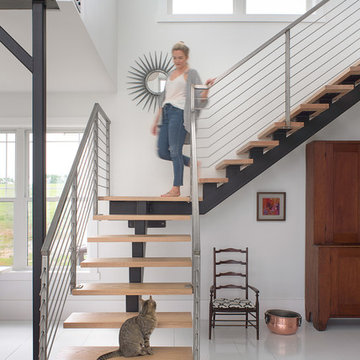
Steel staircase design by-
Dawn D Totty Interior designs
Imagen de escalera en L tradicional renovada grande con escalones de madera, contrahuellas de metal y barandilla de metal
Imagen de escalera en L tradicional renovada grande con escalones de madera, contrahuellas de metal y barandilla de metal
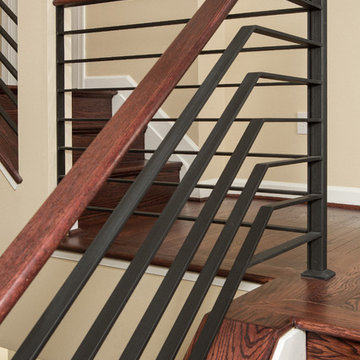
Hadley Photography
Diseño de escalera de caracol clásica renovada grande con escalones de madera, contrahuellas de madera y barandilla de metal
Diseño de escalera de caracol clásica renovada grande con escalones de madera, contrahuellas de madera y barandilla de metal
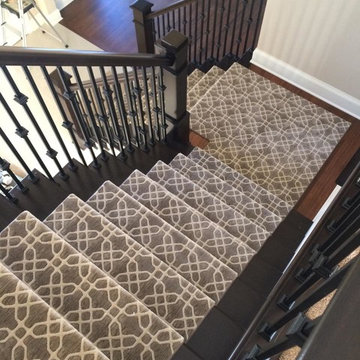
Patterned stair runner. Stanton's Equinox
Ejemplo de escalera en L clásica renovada grande con escalones de madera, contrahuellas de madera pintada y barandilla de varios materiales
Ejemplo de escalera en L clásica renovada grande con escalones de madera, contrahuellas de madera pintada y barandilla de varios materiales
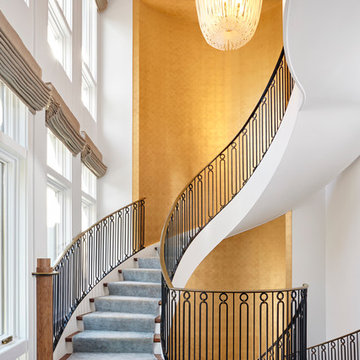
Imagen de escalera curva clásica renovada grande con escalones de madera y contrahuellas de madera pintada
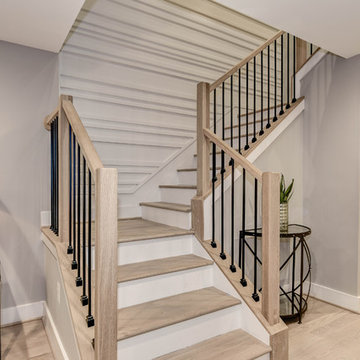
Ejemplo de escalera recta clásica renovada grande con escalones de madera y contrahuellas de metal
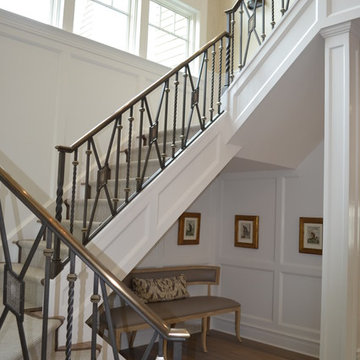
Modelo de escalera en L clásica renovada grande con escalones de madera y contrahuellas enmoquetadas
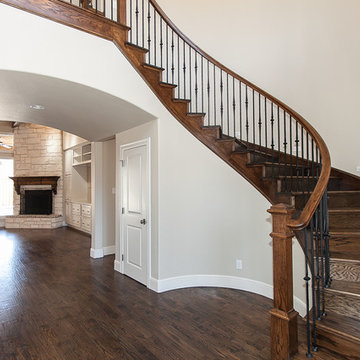
Imagen de escalera curva tradicional renovada grande con contrahuellas de madera
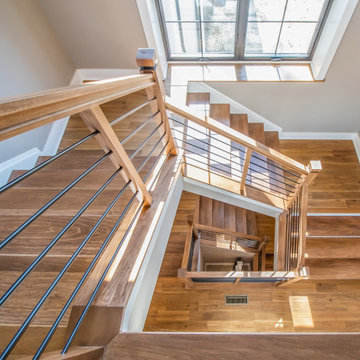
Simple and beautifully crafted ❤️
.
.
.
#payneandpayne #homebuilder #homedecor #homedesign #custombuild #stairway #staircasedesign
#ohiohomebuilders #nahb #ohiocustomhomes #dreamhome #buildersofinsta #clevelandbuilders #cleveland #AtHomeCLE
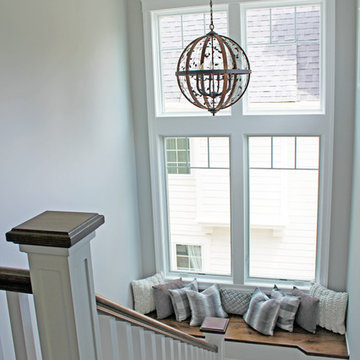
Natural light comes pouring into the main level and second floor from two-tiered windows over this custom window seat. A beveled seat detail, cottage window grilles and rustic chandelier emphasize the craftsman-style detail in this home.
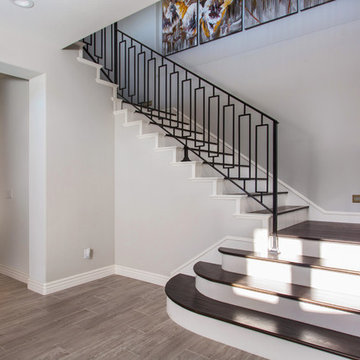
A rejuvenation project of the entire first floor of approx. 1700sq.
The kitchen was completely redone and redesigned with relocation of all major appliances, construction of a new functioning island and creating a more open and airy feeling in the space.
A "window" was opened from the kitchen to the living space to create a connection and practical work area between the kitchen and the new home bar lounge that was constructed in the living space.
New dramatic color scheme was used to create a "grandness" felling when you walk in through the front door and accent wall to be designated as the TV wall.
The stairs were completely redesigned from wood banisters and carpeted steps to a minimalistic iron design combining the mid-century idea with a bit of a modern Scandinavian look.
The old family room was repurposed to be the new official dinning area with a grand buffet cabinet line, dramatic light fixture and a new minimalistic look for the fireplace with 3d white tiles.
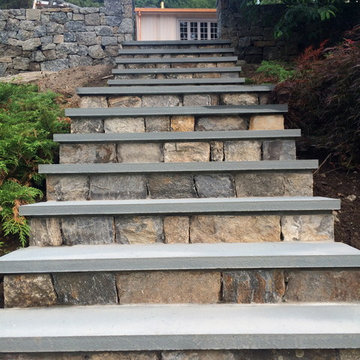
Foto de escalera recta clásica renovada grande con contrahuellas de hormigón
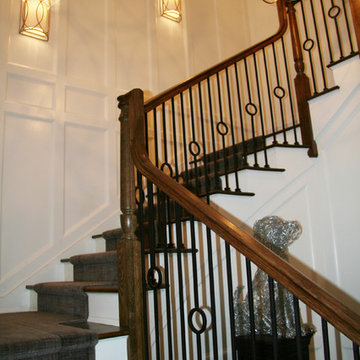
The totally wood paneled STAIRCASE in white is like a beacon of light beaming right through the middle of the Greys, even as the custom stair carpeting adds 50 More Shades of Grey. And yes, in a place of honor, is a wire metal sculpture of the family's “Little Dog, too”...watching over all on a pedestal!
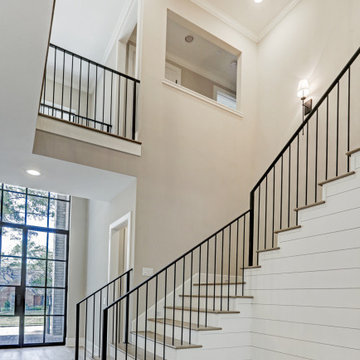
stairwell foyer
Ejemplo de escalera en U tradicional renovada grande con escalones de madera, contrahuellas de madera pintada, barandilla de metal y machihembrado
Ejemplo de escalera en U tradicional renovada grande con escalones de madera, contrahuellas de madera pintada, barandilla de metal y machihembrado
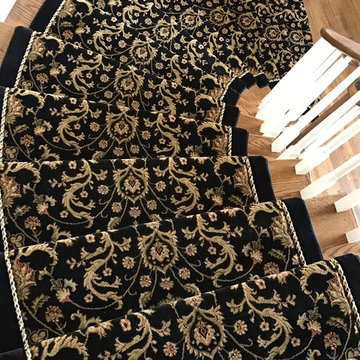
This is a picture of a custom stair and matching hallway runner. The customer designed this runner and chose their "FIELD" carpet, Fabric Rope Inset, and Outside border. This was fabricated by hand at our warehouse in Paramus, NJ and Installed in Mahwah, NJ by our own installation team led by Ivan Bader who is also the Photographer. 2017
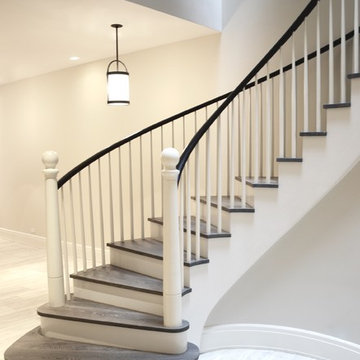
Modelo de escalera curva clásica renovada grande con escalones de madera, contrahuellas de madera pintada y barandilla de madera
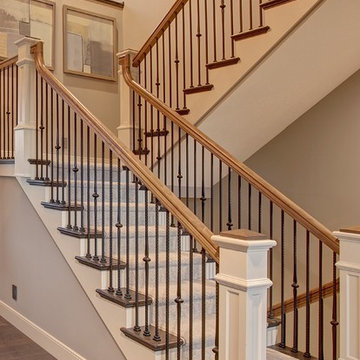
Photos by Dave Hubler
Diseño de escalera recta clásica renovada grande con escalones enmoquetados, contrahuellas enmoquetadas y barandilla de varios materiales
Diseño de escalera recta clásica renovada grande con escalones enmoquetados, contrahuellas enmoquetadas y barandilla de varios materiales
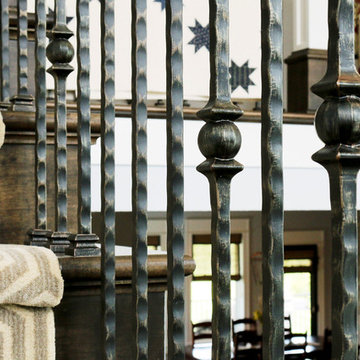
NSPJ Architects / Cathy Kudelko
Imagen de escalera en L tradicional renovada grande con escalones enmoquetados y contrahuellas enmoquetadas
Imagen de escalera en L tradicional renovada grande con escalones enmoquetados y contrahuellas enmoquetadas
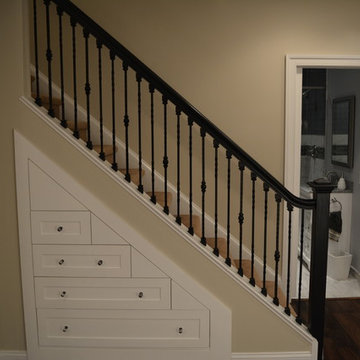
Descend this iron baluster railed staircase into a newly finished basement; three small ceiling lights splash the wainscot walling. Notice the additional drawers under the stairs - useful for the adjacent kitchen and bar area! Hang framed family photos or paintings above this wainscoting; or alternatively, add more detail with stained, hardwood, or raised panels. This compact bathroom was a bit of a puzzle to design: the frame-less glass door is made possible by two pocket doors, and allows for a spacious wet bed. Hop in after a workout in the neighboring exercise room!
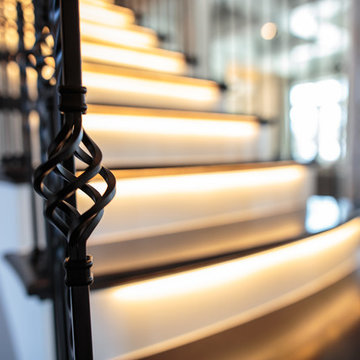
Diseño de escalera recta clásica renovada grande con escalones de madera y contrahuellas de madera pintada
4.789 fotos de escaleras clásicas renovadas grandes
11