10.102 fotos de escaleras clásicas renovadas con escalones de madera
Filtrar por
Presupuesto
Ordenar por:Popular hoy
121 - 140 de 10.102 fotos
Artículo 1 de 3
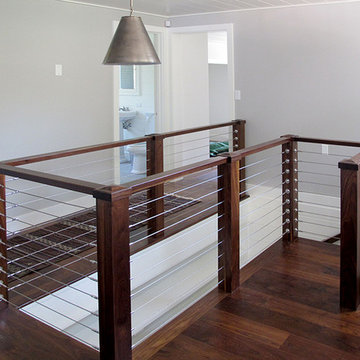
Diseño de escalera en U clásica renovada pequeña con escalones de madera, contrahuellas de madera y barandilla de cable
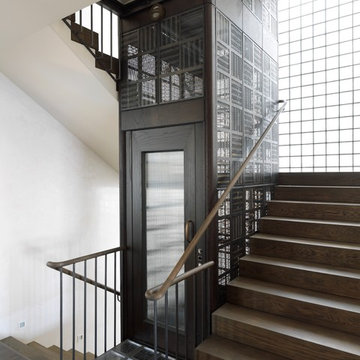
Justin Alexander
Modelo de escalera en U clásica renovada de tamaño medio con escalones de madera y contrahuellas de madera
Modelo de escalera en U clásica renovada de tamaño medio con escalones de madera y contrahuellas de madera
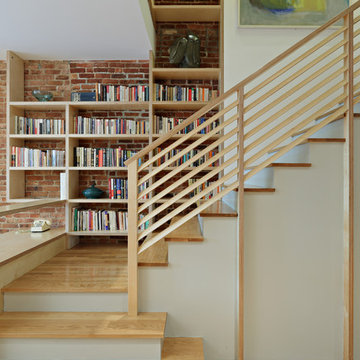
Conversion of a 4-family brownstone to a 3-family. The focus of the project was the renovation of the owner's apartment, including an expansion from a duplex to a triplex. The design centers around a dramatic two-story space which integrates the entry hall and stair with a library, a small desk space on the lower level and a full office on the upper level. The office is used as a primary work space by one of the owners - a writer, whose ideal working environment is one where he is connected with the rest of the family. This central section of the house, including the writer's office, was designed to maximize sight lines and provide as much connection through the spaces as possible. This openness was also intended to bring as much natural light as possible into this center portion of the house; typically the darkest part of a rowhouse building.
Project Team: Richard Goodstein, Angie Hunsaker, Michael Hanson
Structural Engineer: Yoshinori Nito Engineering and Design PC
Photos: Tom Sibley
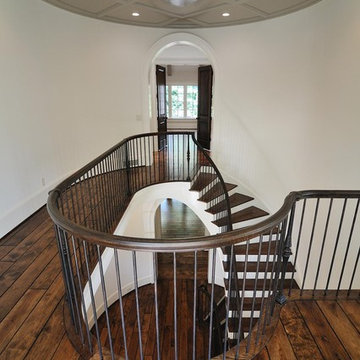
Shop manufactured Staircases and Handrail systems with Installation of all!
Diseño de escalera tradicional renovada con escalones de madera
Diseño de escalera tradicional renovada con escalones de madera
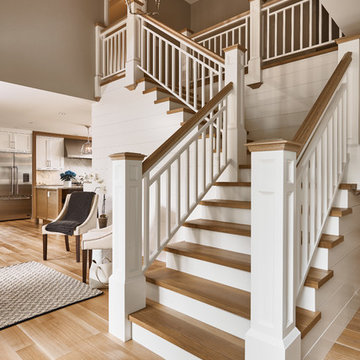
Foto de escalera en L clásica renovada con escalones de madera, contrahuellas de madera y barandilla de madera
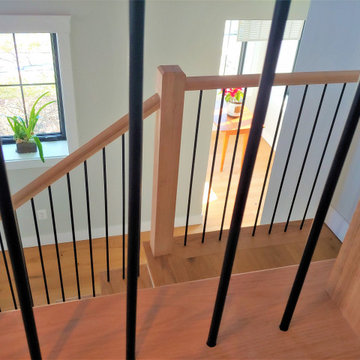
Special care was taken by Century Stair Company to build the architect's and owner's vision of a craftsman style three-level staircase in a bright and airy floor plan with soaring 19'curved/cathedral ceilings and exposed beams. The stairs furnished the rustic living space with warm oak rails and modern vertical black/satin balusters. Century built a freestanding stair and landing between the second and third level to adapt and to maintain the home's livability and comfort. CSC 1976-2023 © Century Stair Company ® All rights reserved.
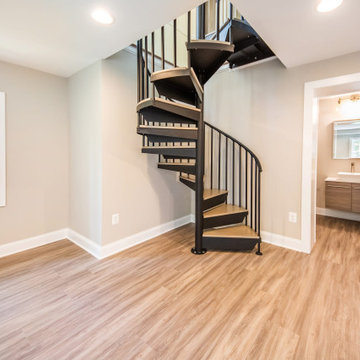
Wrought iron railing frames the wood stairs steps leading up to the main floor. Perfect option for saving space in your basement.
Ejemplo de escalera de caracol tradicional renovada de tamaño medio sin contrahuella con escalones de madera y barandilla de metal
Ejemplo de escalera de caracol tradicional renovada de tamaño medio sin contrahuella con escalones de madera y barandilla de metal

Ejemplo de escalera en U tradicional renovada extra grande con escalones de madera, contrahuellas de madera, barandilla de varios materiales y boiserie
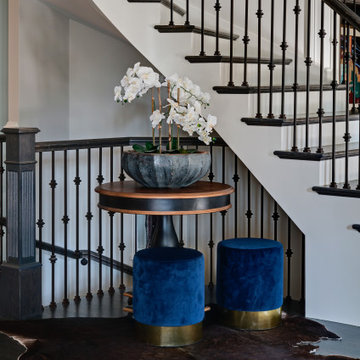
Located right off of the main entry, a curved staircase welcomes the guest into an expansive foyer.
Modelo de escalera curva tradicional renovada extra grande con escalones de madera, contrahuellas de madera pintada y barandilla de madera
Modelo de escalera curva tradicional renovada extra grande con escalones de madera, contrahuellas de madera pintada y barandilla de madera
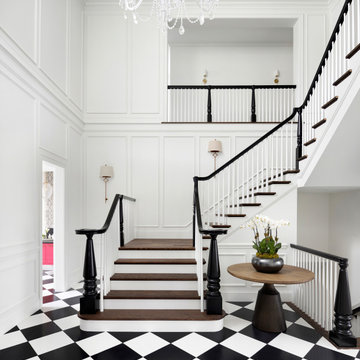
Imagen de escalera en U clásica renovada con escalones de madera, contrahuellas de madera pintada y panelado
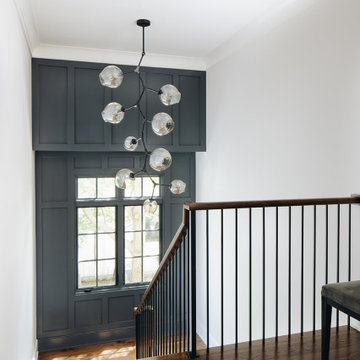
Staircase
Ejemplo de escalera en U clásica renovada de tamaño medio con escalones de madera, contrahuellas de madera y barandilla de varios materiales
Ejemplo de escalera en U clásica renovada de tamaño medio con escalones de madera, contrahuellas de madera y barandilla de varios materiales
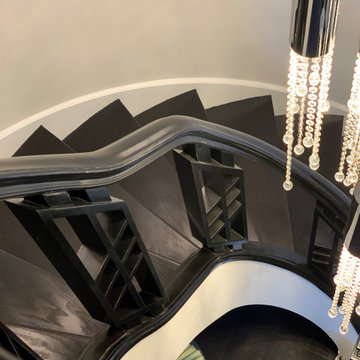
Art Deco and Zen influences the contemporary design in this stylish home. The contemporary kitchen hints at Art Deco design in the gold trim cabinetry, all seamlessly tied together with the custom ebony colored European Oak flooring. Floor: 8” wide-plank Fumed European Oak | Rustic Character | wire-brushed | micro-beveled edge | Ebonized | Semi-Gloss Waterborne Poly. For more information please email us at: sales@signaturehardwoods.com
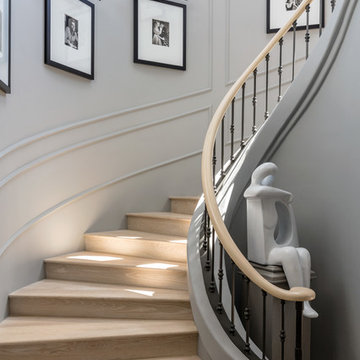
Diseño de escalera curva tradicional renovada con escalones de madera, contrahuellas de madera y barandilla de varios materiales
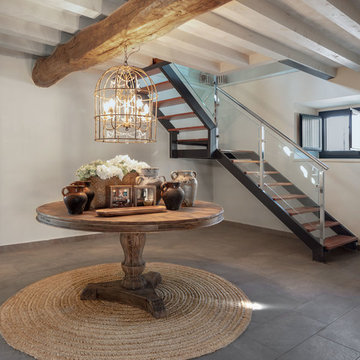
Gran hall rústico a modo de salón de entrada. Decoración y mobiliario con un toque añejo que empasta perfectamente con la estructura de madera antigua.
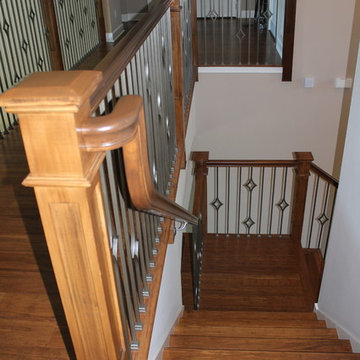
Single diamond, double diamond and plain iron balusters in a warm nickel combined with maple rail & flat panel maple newels with a beveled top complete this stair in a Sanibel Island home.
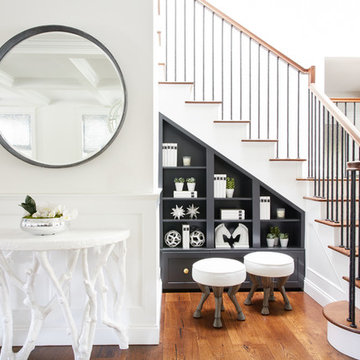
Ejemplo de escalera en L clásica renovada con escalones de madera, contrahuellas de madera y barandilla de varios materiales
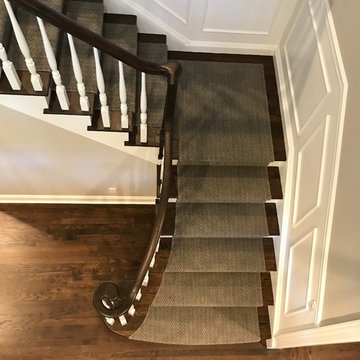
This picture shows a custom contoured carpet runner we made for this customer. This is simple "FIELD" only runner with bound sides but looks great keeping with the minimalistic feel of the rest of the house. Fabricated in Paramus, NJ installed in Demarest, NJ by our amazing installation team led by Ivan Bader who is also the Photographer. 2017
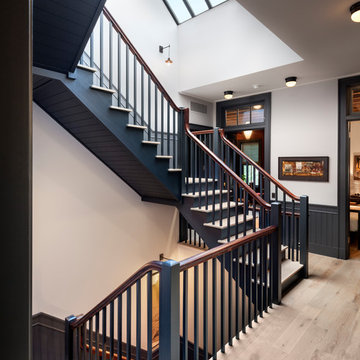
Francis Dzikowski
Diseño de escalera suspendida clásica renovada con escalones de madera, contrahuellas de madera y barandilla de madera
Diseño de escalera suspendida clásica renovada con escalones de madera, contrahuellas de madera y barandilla de madera
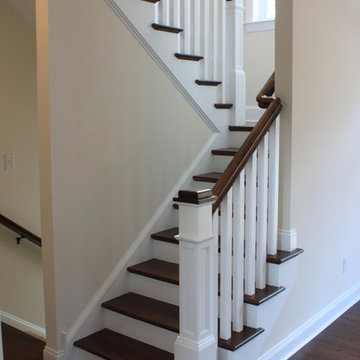
Ejemplo de escalera en U tradicional renovada pequeña con escalones de madera, contrahuellas de madera y barandilla de madera
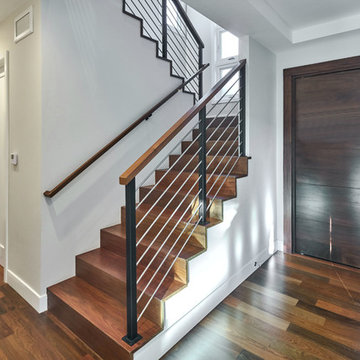
Ejemplo de escalera en U clásica renovada de tamaño medio con escalones de madera, contrahuellas de madera y barandilla de varios materiales
10.102 fotos de escaleras clásicas renovadas con escalones de madera
7