3.473 fotos de escaleras clásicas renovadas con barandilla de madera
Ordenar por:Popular hoy
41 - 60 de 3473 fotos
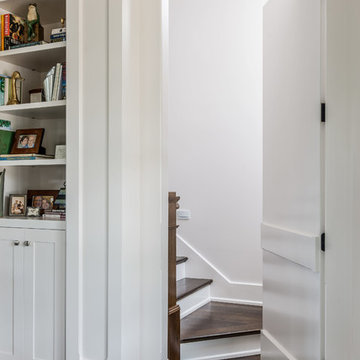
The hidden door paneling matches the other gorgeous paneling in the Great Room and leads to the second floor of the home.
Photography: Garett + Carrie Buell of Studiobuell/ studiobuell.com
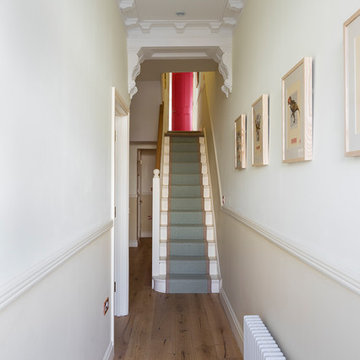
Entrance hallway and stairs.
Photo by Chris Snook
Imagen de escalera recta clásica renovada de tamaño medio con escalones enmoquetados, contrahuellas enmoquetadas y barandilla de madera
Imagen de escalera recta clásica renovada de tamaño medio con escalones enmoquetados, contrahuellas enmoquetadas y barandilla de madera
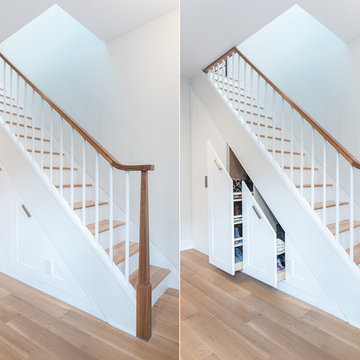
The basement of this two-family home has a separate entrance from the outside, so the space beneath the stairs could be put to use for storage. Custom doors hide a coat closet and pull-out shoe racks, keeping the entry open but tidy. The new railings are modern and clean.
Paint: Ben Moore Cloud Cover 855.
Cabinets and trim: Chantilly Lace OC-65.
Floors: White oak with Rubio Monocoat natural oil finish.
Cabinetry: custom.
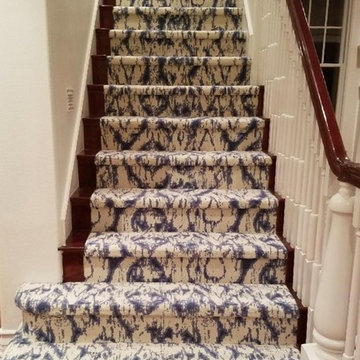
A patterned carpet makes a boring staircase come to life. This Luxelooms Reserve carpet is made of New Zealand wool. Installed in a home in Newport Beach, CA
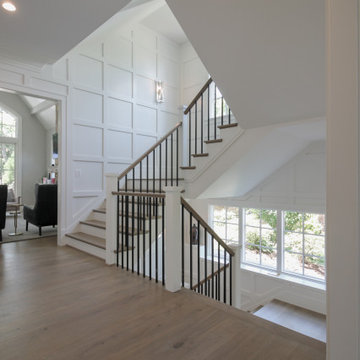
Properly spaced round-metal balusters and simple/elegant white square newels make a dramatic impact in this four-level home. Stain selected for oak treads and handrails match perfectly the gorgeous hardwood floors and complement the white wainscoting throughout the house. CSC 1976-2021 © Century Stair Company ® All rights reserved.
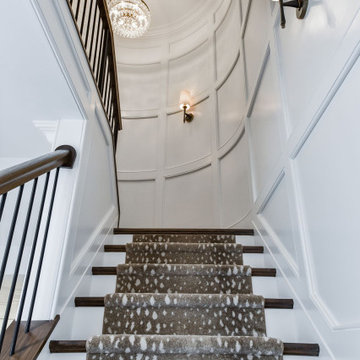
Modelo de escalera en U tradicional renovada de tamaño medio con escalones de madera, contrahuellas de madera pintada, barandilla de madera y boiserie
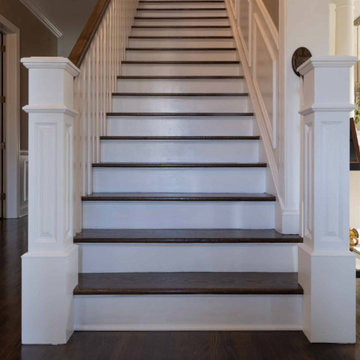
Modelo de escalera recta clásica renovada de tamaño medio con escalones de madera, barandilla de madera y contrahuellas de madera pintada
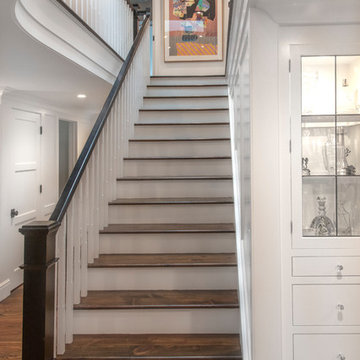
Beautiful custom millwork graces the stairwell and support wall of the main staircase in a newly refinished Bloomfield Hills Home. Completed in 2018, the white painted millwork consists of a grid of panels trimmed with narrow moldings and smooth skirting boards. Tiny cove molding trims underscore each of the stained pine stair treads for an elegant finishing touch.
A swooping ceiling line creates a sense of spaciousness above the base of the stairs and provides a clear view of the large skylight installed in the hallway above. Richly stained square newell posts and banister railing add a sense of tradition and formality. The warm tones and personable knot holes in the pine flooring contribute a laidback, unpretentious note to the foyer's welcoming atmosphere.
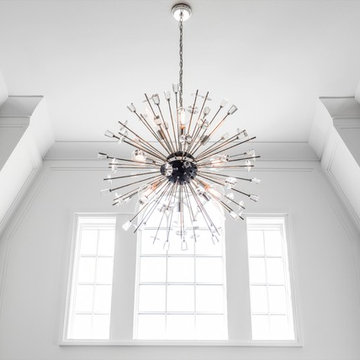
Imagen de escalera recta tradicional renovada de tamaño medio con escalones de madera, contrahuellas de madera pintada y barandilla de madera
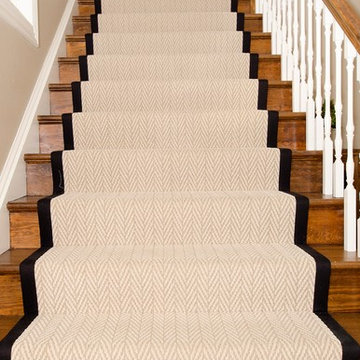
Ejemplo de escalera en L clásica renovada grande con escalones enmoquetados, contrahuellas de madera y barandilla de madera
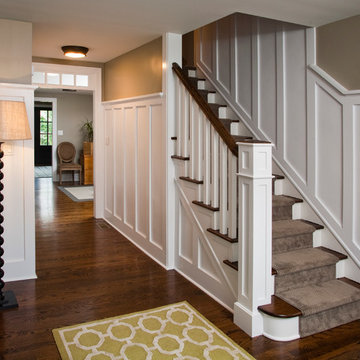
Imagen de escalera recta clásica renovada de tamaño medio con escalones enmoquetados, contrahuellas enmoquetadas y barandilla de madera
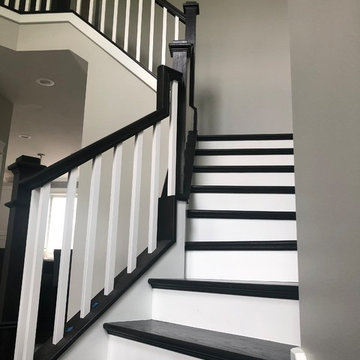
Foto de escalera en U clásica renovada de tamaño medio con escalones de madera, contrahuellas de madera pintada y barandilla de madera
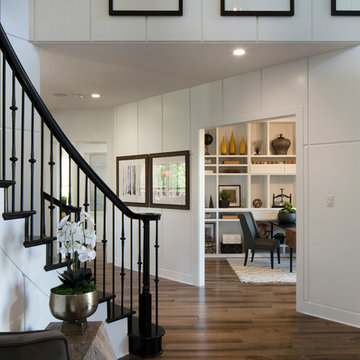
Diseño de escalera curva tradicional renovada con escalones de madera, contrahuellas de madera y barandilla de madera
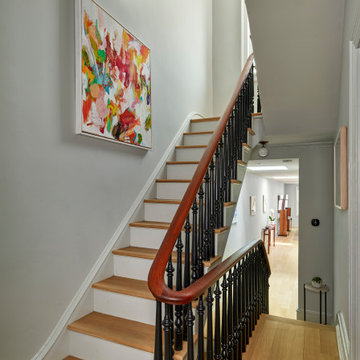
The reconstructed stairway is beautifully day-lit by new casement windows and skylights at the second and third floors.
Ejemplo de escalera recta clásica renovada de tamaño medio con escalones de madera, contrahuellas de madera pintada y barandilla de madera
Ejemplo de escalera recta clásica renovada de tamaño medio con escalones de madera, contrahuellas de madera pintada y barandilla de madera
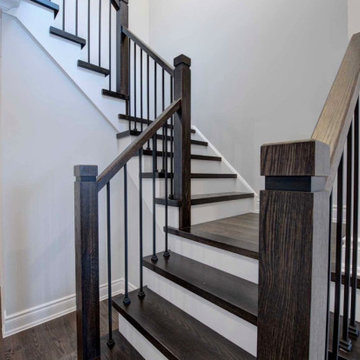
Ejemplo de escalera en L tradicional renovada de tamaño medio con escalones de madera, contrahuellas de madera pintada y barandilla de madera
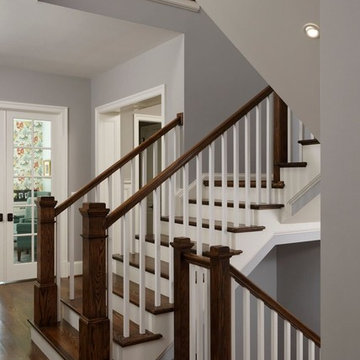
Modelo de escalera en U clásica renovada grande con escalones de madera, contrahuellas de madera y barandilla de madera
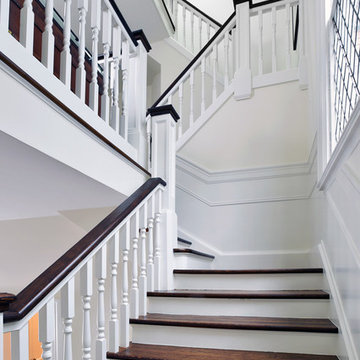
PHOTOGRAPHY - Chi Fang
Diseño de escalera en U clásica renovada grande con escalones de madera, contrahuellas de madera pintada y barandilla de madera
Diseño de escalera en U clásica renovada grande con escalones de madera, contrahuellas de madera pintada y barandilla de madera
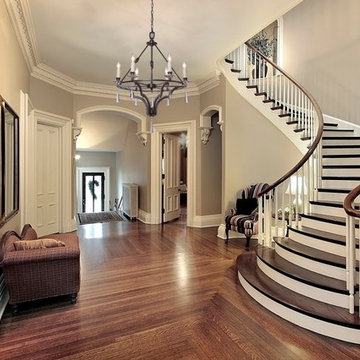
Modelo de escalera curva tradicional renovada de tamaño medio con escalones de madera, contrahuellas de madera y barandilla de madera
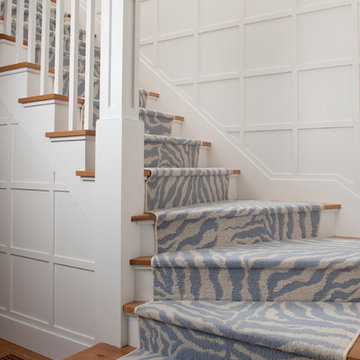
Photo credit Kit Noble/Nantucket
Modelo de escalera curva tradicional renovada de tamaño medio con escalones de madera, contrahuellas de madera pintada y barandilla de madera
Modelo de escalera curva tradicional renovada de tamaño medio con escalones de madera, contrahuellas de madera pintada y barandilla de madera
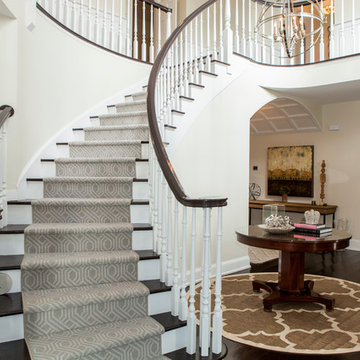
This grand 2 story open foyer has an eye catching curved staircase with a patterned carpet runner, dark treads and dark stained handrail. A round center hall walnut table graces the space and is visually balanced by the orb "globe" style hanging pendant fixture above it. The patterned oval rug plays homage to the coffered ceiling above and aids in bringing ones eye up to this beautifully designed space.
The living room with it's comfortable yet elegant furnishings and curved wall sconces with petite shades are also seen from the center hall. Off of the living room one can see a glimpse of the hallway's "curved" coffered ceiling, the console table with globe and wooden sculptures. The contemporary painting above the console's table brings everything together culminating into an elegant and welcoming environment.
Philadelphia Magazine August 2014 issue to showcase its beauty and excellence.
Photo by Alicia's Art, LLC
RUDLOFF Custom Builders, is a residential construction company that connects with clients early in the design phase to ensure every detail of your project is captured just as you imagined. RUDLOFF Custom Builders will create the project of your dreams that is executed by on-site project managers and skilled craftsman, while creating lifetime client relationships that are build on trust and integrity.
We are a full service, certified remodeling company that covers all of the Philadelphia suburban area including West Chester, Gladwynne, Malvern, Wayne, Haverford and more.
As a 6 time Best of Houzz winner, we look forward to working with you on your next project.
3.473 fotos de escaleras clásicas renovadas con barandilla de madera
3