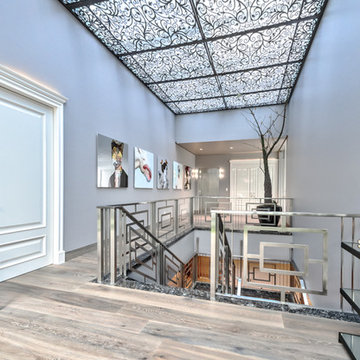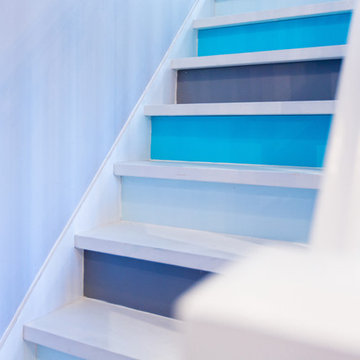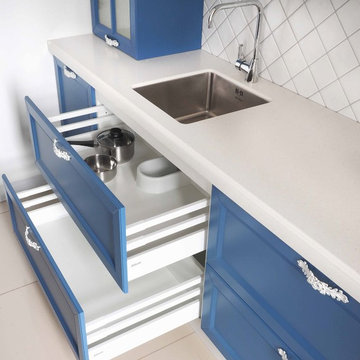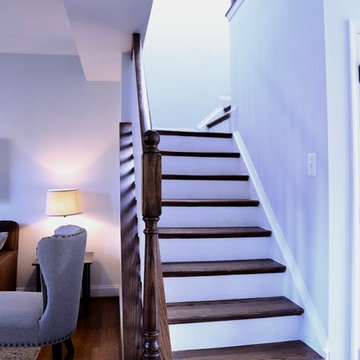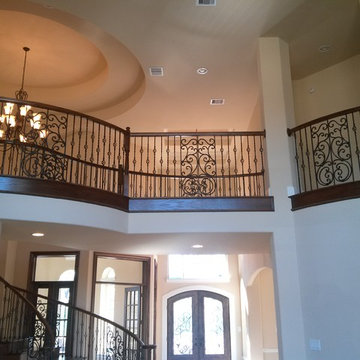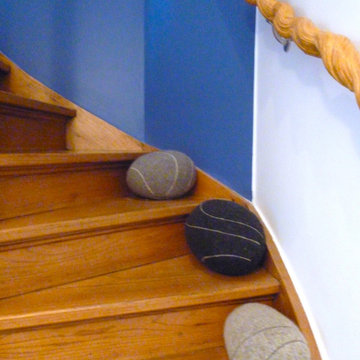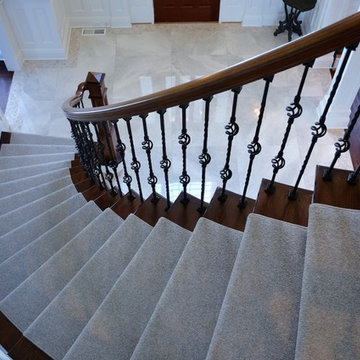272 fotos de escaleras clásicas renovadas azules
Filtrar por
Presupuesto
Ordenar por:Popular hoy
61 - 80 de 272 fotos
Artículo 1 de 3
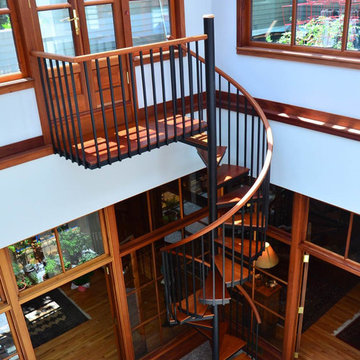
Duvinage Spiral Stairs
Imagen de escalera de caracol tradicional renovada de tamaño medio sin contrahuella con escalones de madera y barandilla de madera
Imagen de escalera de caracol tradicional renovada de tamaño medio sin contrahuella con escalones de madera y barandilla de madera
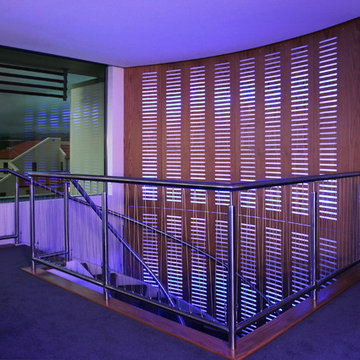
A beautiful and gracious curved stairway in the entryway of this new home makes a stunning feature. A decorative plywood balustrade screen sits behind the stairs and wire rigging balustrades have been used either side of the stairs.
Photographs: Kat Grooby
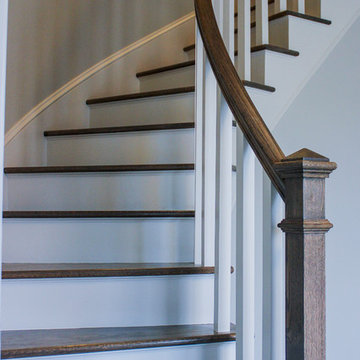
Ejemplo de escalera curva tradicional renovada con escalones de madera, contrahuellas de madera pintada y barandilla de madera
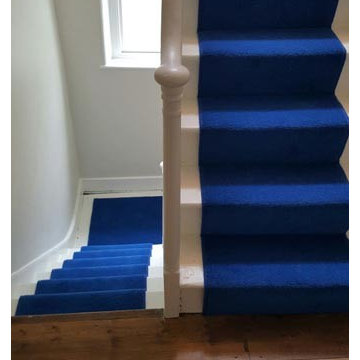
Client: Private Residence In North London
Brief: To supply & install blue carpet to stairs
Ejemplo de escalera en U tradicional renovada de tamaño medio con escalones enmoquetados y barandilla de madera
Ejemplo de escalera en U tradicional renovada de tamaño medio con escalones enmoquetados y barandilla de madera
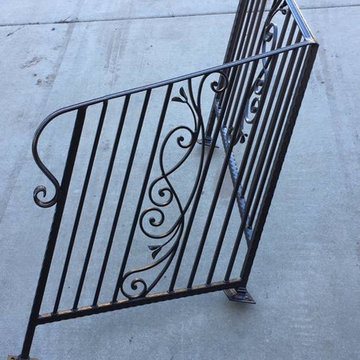
Ejemplo de escalera en L clásica renovada pequeña con escalones de hormigón, contrahuellas de hormigón y barandilla de metal
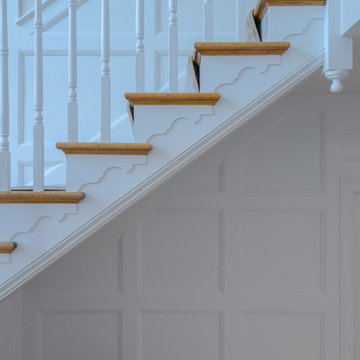
This home’s focal point is its gorgeous three-story center staircase. The staircase features continuous custom-made raised panel wainscoting on the walls throughout each of the three stories. Consisting of red oak hardwood flooring, the staircase has an oak banister painted posts. The outside tread features a scallop detail.
This light and airy home in Chadds Ford, PA, was a custom home renovation for long-time clients that included the installation of red oak hardwood floors, the master bedroom, master bathroom, two powder rooms, living room, dining room, study, foyer and staircase. remodel included the removal of an existing deck, replacing it with a beautiful flagstone patio. Each of these spaces feature custom, architectural millwork and custom built-in cabinetry or shelving. A special showcase piece is the continuous, millwork throughout the 3-story staircase. To see other work we've done in this beautiful home, please search in our Projects for Chadds Ford, PA Home Remodel and Chadds Ford, PA Exterior Renovation.
Rudloff Custom Builders has won Best of Houzz for Customer Service in 2014, 2015 2016, 2017 and 2019. We also were voted Best of Design in 2016, 2017, 2018, 2019 which only 2% of professionals receive. Rudloff Custom Builders has been featured on Houzz in their Kitchen of the Week, What to Know About Using Reclaimed Wood in the Kitchen as well as included in their Bathroom WorkBook article. We are a full service, certified remodeling company that covers all of the Philadelphia suburban area. This business, like most others, developed from a friendship of young entrepreneurs who wanted to make a difference in their clients’ lives, one household at a time. This relationship between partners is much more than a friendship. Edward and Stephen Rudloff are brothers who have renovated and built custom homes together paying close attention to detail. They are carpenters by trade and understand concept and execution. Rudloff Custom Builders will provide services for you with the highest level of professionalism, quality, detail, punctuality and craftsmanship, every step of the way along our journey together.
Specializing in residential construction allows us to connect with our clients early in the design phase to ensure that every detail is captured as you imagined. One stop shopping is essentially what you will receive with Rudloff Custom Builders from design of your project to the construction of your dreams, executed by on-site project managers and skilled craftsmen. Our concept: envision our client’s ideas and make them a reality. Our mission: CREATING LIFETIME RELATIONSHIPS BUILT ON TRUST AND INTEGRITY.
Photo Credit: Linda McManus Images
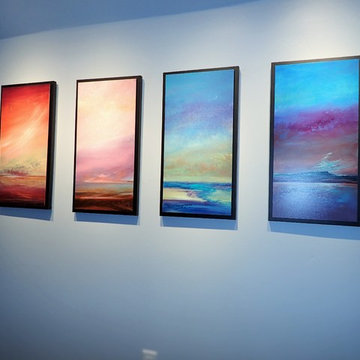
Foto de escalera en U tradicional renovada pequeña con escalones de madera y contrahuellas de madera
Foto de escalera recta tradicional renovada de tamaño medio con escalones de madera, contrahuellas de madera pintada y barandilla de madera
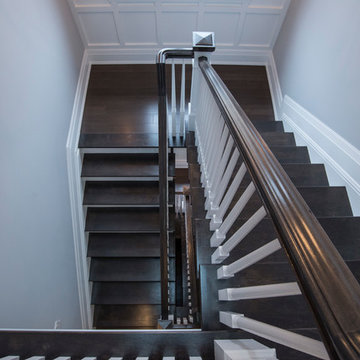
Hardcore Renos
Modelo de escalera recta tradicional renovada grande con escalones de madera y contrahuellas de madera
Modelo de escalera recta tradicional renovada grande con escalones de madera y contrahuellas de madera
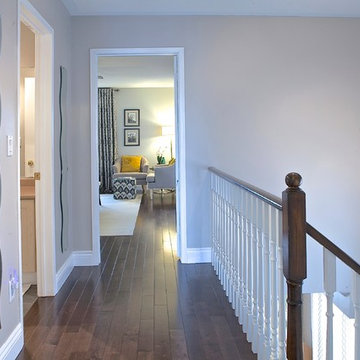
shot by pixel studios
Ejemplo de escalera en U clásica renovada pequeña con escalones enmoquetados y contrahuellas enmoquetadas
Ejemplo de escalera en U clásica renovada pequeña con escalones enmoquetados y contrahuellas enmoquetadas
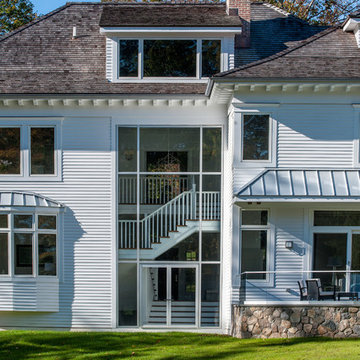
A twenty five foot high glass curtain wall gives drama and joins the entry Hall and stair to a private rolling lawn with infinity edged pool. Glass French doors open toward the landscape to encourage indoor/outdoor living. photo: steve rossi
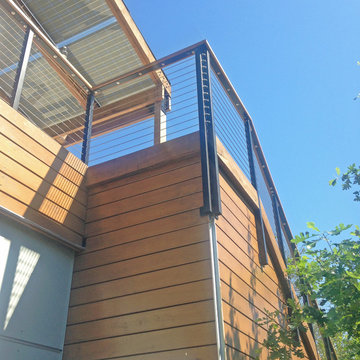
This raised rooftop solar panel structure and the stairs leading up to it now have a railing that not only provides safety, but also style. The black aluminum posts perfectly accent the taunt cable and customer-provided matching top rail, creating an end result that's cohesive without being monotonous.
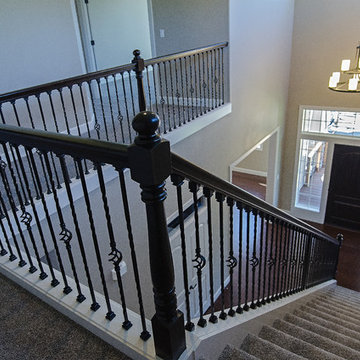
Staircase from second story to first story. Photo taken by Danyel Rodgers
Imagen de escalera en U tradicional renovada de tamaño medio con escalones enmoquetados y contrahuellas enmoquetadas
Imagen de escalera en U tradicional renovada de tamaño medio con escalones enmoquetados y contrahuellas enmoquetadas
272 fotos de escaleras clásicas renovadas azules
4
