265 fotos de escaleras grises con boiserie
Filtrar por
Presupuesto
Ordenar por:Popular hoy
1 - 20 de 265 fotos
Artículo 1 de 3
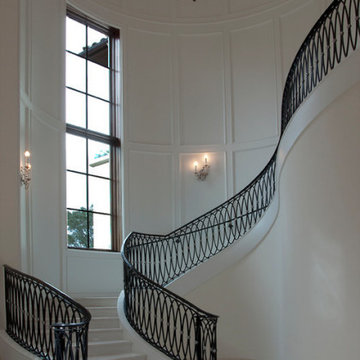
Foto de escalera de caracol moderna de tamaño medio con escalones enmoquetados, contrahuellas de madera, barandilla de madera y boiserie

A staircase is so much more than circulation. It provides a space to create dramatic interior architecture, a place for design to carve into, where a staircase can either embrace or stand as its own design piece. In this custom stair and railing design, completed in January 2020, we wanted a grand statement for the two-story foyer. With walls wrapped in a modern wainscoting, the staircase is a sleek combination of black metal balusters and honey stained millwork. Open stair treads of white oak were custom stained to match the engineered wide plank floors. Each riser painted white, to offset and highlight the ascent to a U-shaped loft and hallway above. The black interior doors and white painted walls enhance the subtle color of the wood, and the oversized black metal chandelier lends a classic and modern feel.
The staircase is created with several “zones”: from the second story, a panoramic view is offered from the second story loft and surrounding hallway. The full height of the home is revealed and the detail of our black metal pendant can be admired in close view. At the main level, our staircase lands facing the dining room entrance, and is flanked by wall sconces set within the wainscoting. It is a formal landing spot with views to the front entrance as well as the backyard patio and pool. And in the lower level, the open stair system creates continuity and elegance as the staircase ends at the custom home bar and wine storage. The view back up from the bottom reveals a comprehensive open system to delight its family, both young and old!
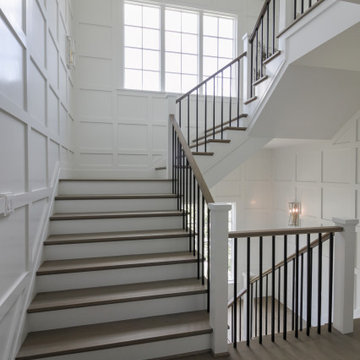
Properly spaced round-metal balusters and simple/elegant white square newels make a dramatic impact in this four-level home. Stain selected for oak treads and handrails match perfectly the gorgeous hardwood floors and complement the white wainscoting throughout the house. CSC 1976-2021 © Century Stair Company ® All rights reserved.

Stairway –
Prepared and covered all flooring in work areas
Painted using Sherwin-Williams Emerald Urethane Trim Enamel in Semi-Gloss color in White
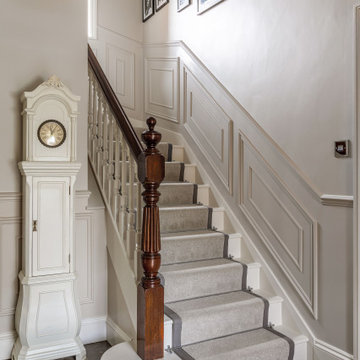
Modelo de escalera en U clásica de tamaño medio con escalones enmoquetados, contrahuellas enmoquetadas, barandilla de madera y boiserie

Diseño de escalera en L de estilo americano grande con escalones de madera, contrahuellas de madera pintada, barandilla de madera y boiserie
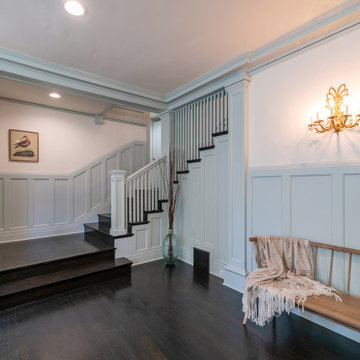
Ejemplo de escalera en U de estilo americano grande con escalones de madera, contrahuellas de madera, barandilla de madera y boiserie
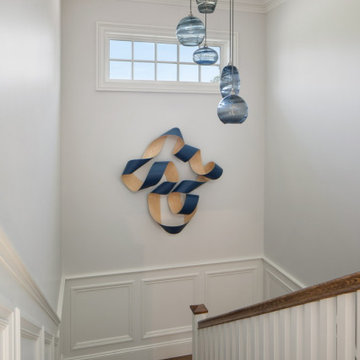
Custom lighting and artwork
Imagen de escalera costera con barandilla de madera y boiserie
Imagen de escalera costera con barandilla de madera y boiserie
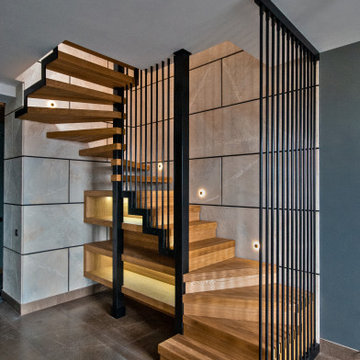
Imagen de escalera en U actual de tamaño medio con escalones de madera, contrahuellas de madera, barandilla de metal y boiserie
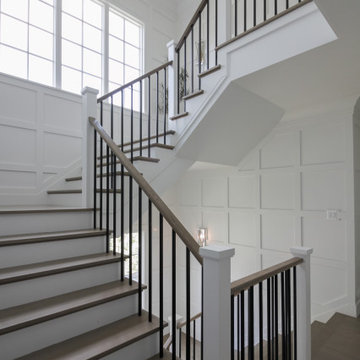
Properly spaced round-metal balusters and simple/elegant white square newels make a dramatic impact in this four-level home. Stain selected for oak treads and handrails match perfectly the gorgeous hardwood floors and complement the white wainscoting throughout the house. CSC 1976-2021 © Century Stair Company ® All rights reserved.
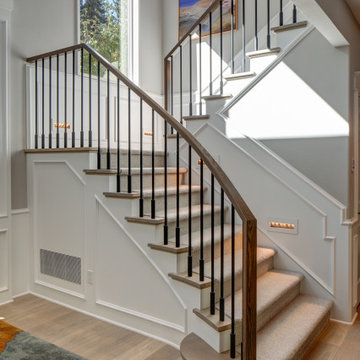
Ejemplo de escalera en U tradicional renovada grande con escalones de madera, contrahuellas de madera, barandilla de varios materiales y boiserie

Ejemplo de escalera en U clásica renovada de tamaño medio con escalones de madera, contrahuellas de madera, barandilla de madera y boiserie

This entry hall is enriched with millwork. Wainscoting is a classical element that feels fresh and modern in this setting. The collection of batik prints adds color and interest to the stairwell and welcome the visitor.
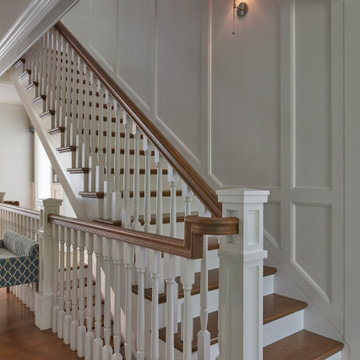
Foto de escalera recta tradicional con escalones de madera, contrahuellas de madera pintada, barandilla de madera y boiserie
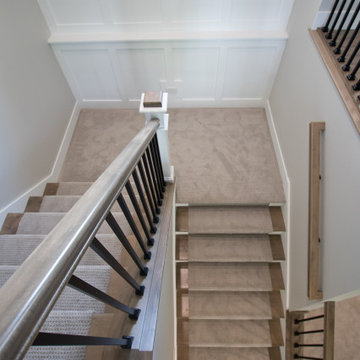
Textured Carpet from Mohawk: Natural Intuition - Sculptured Gray
Foto de escalera en U con escalones enmoquetados, contrahuellas enmoquetadas, barandilla de varios materiales y boiserie
Foto de escalera en U con escalones enmoquetados, contrahuellas enmoquetadas, barandilla de varios materiales y boiserie
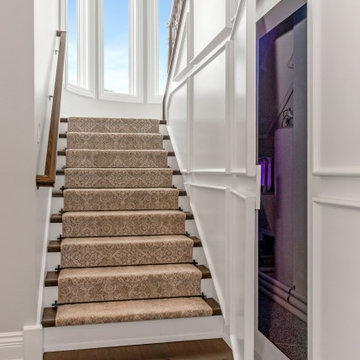
This custom built 2-story French Country style home is a beautiful retreat in the South Tampa area. The exterior of the home was designed to strike a subtle balance of stucco and stone, brought together by a neutral color palette with contrasting rust-colored garage doors and shutters. To further emphasize the European influence on the design, unique elements like the curved roof above the main entry and the castle tower that houses the octagonal shaped master walk-in shower jutting out from the main structure. Additionally, the entire exterior form of the home is lined with authentic gas-lit sconces. The rear of the home features a putting green, pool deck, outdoor kitchen with retractable screen, and rain chains to speak to the country aesthetic of the home.
Inside, you are met with a two-story living room with full length retractable sliding glass doors that open to the outdoor kitchen and pool deck. A large salt aquarium built into the millwork panel system visually connects the media room and living room. The media room is highlighted by the large stone wall feature, and includes a full wet bar with a unique farmhouse style bar sink and custom rustic barn door in the French Country style. The country theme continues in the kitchen with another larger farmhouse sink, cabinet detailing, and concealed exhaust hood. This is complemented by painted coffered ceilings with multi-level detailed crown wood trim. The rustic subway tile backsplash is accented with subtle gray tile, turned at a 45 degree angle to create interest. Large candle-style fixtures connect the exterior sconces to the interior details. A concealed pantry is accessed through hidden panels that match the cabinetry. The home also features a large master suite with a raised plank wood ceiling feature, and additional spacious guest suites. Each bathroom in the home has its own character, while still communicating with the overall style of the home.
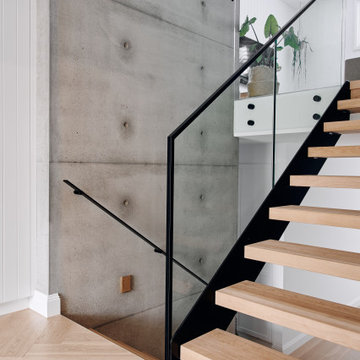
Steel Stringer with hardwood Treads
Imagen de escalera en U marinera grande sin contrahuella con escalones de madera, barandilla de metal y boiserie
Imagen de escalera en U marinera grande sin contrahuella con escalones de madera, barandilla de metal y boiserie
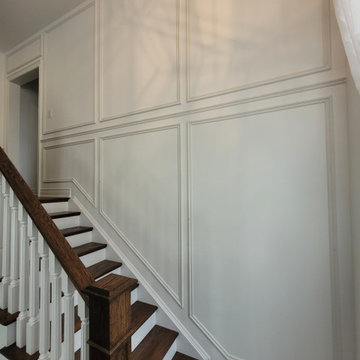
The flow of the design continues within the staircase, which is a showpiece from the main level. Proclaiming creative beauty, this well put together trim design captures attention without shouting or looking too busy.
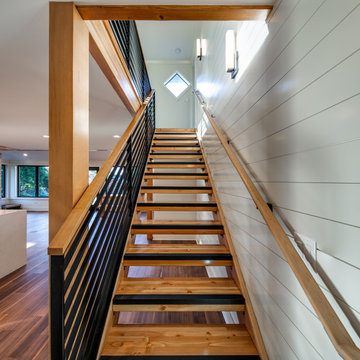
Wood and Steel Staircase
Diseño de escalera recta actual de tamaño medio con escalones de madera, barandilla de metal y boiserie
Diseño de escalera recta actual de tamaño medio con escalones de madera, barandilla de metal y boiserie

The Stair is open to the Entry, Den, Hall, and the entire second floor Hall. The base of the stair includes a built-in lift-up bench for storage and seating. Wood risers, treads, ballusters, newel posts, railings and wainscoting make for a stunning focal point of both levels of the home. A large transom window over the Stair lets in ample natural light and will soon be home to a custom stained glass window designed and made by the homeowner.
265 fotos de escaleras grises con boiserie
1