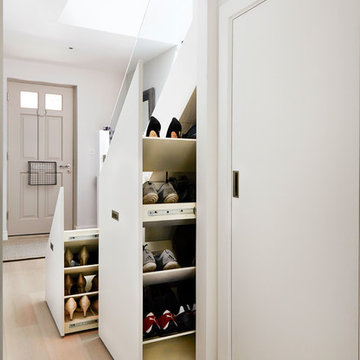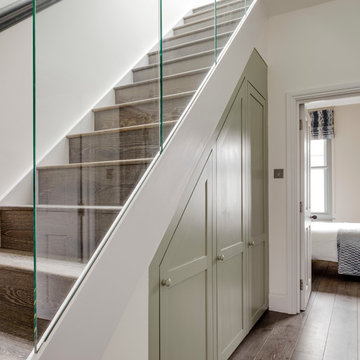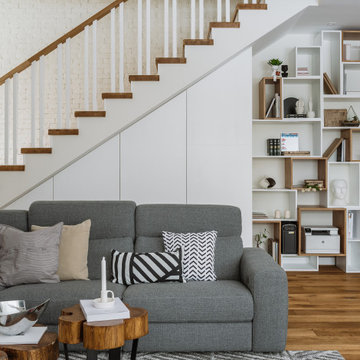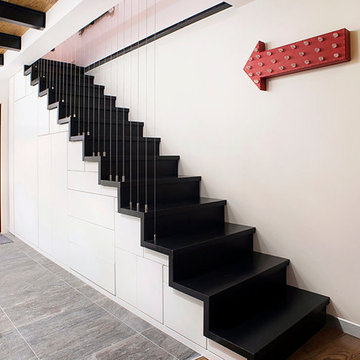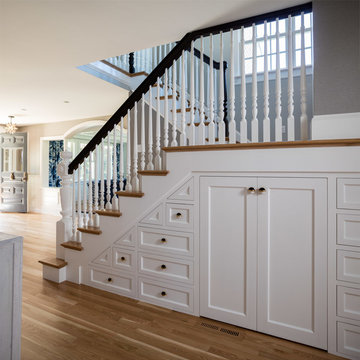155 fotos de escaleras blancas
Filtrar por
Presupuesto
Ordenar por:Popular hoy
1 - 20 de 155 fotos
Artículo 1 de 3

Atelier MEP
Modelo de escalera en L actual de tamaño medio con escalones de madera y contrahuellas de metal
Modelo de escalera en L actual de tamaño medio con escalones de madera y contrahuellas de metal
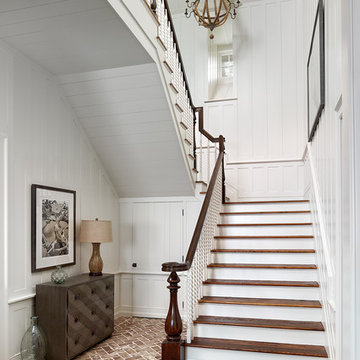
Imagen de escalera en U marinera con escalones de madera, contrahuellas de madera y barandilla de madera
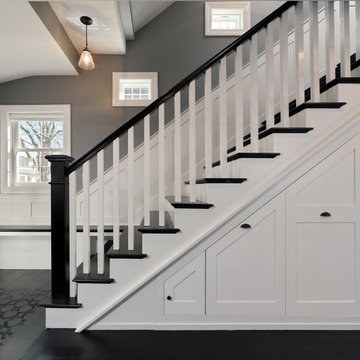
Beautiful new entry and staircase with pull out storage built in to the staircase to maximize storage. Bench has continuity in to the line of the third stair tread. Photography by OnSite Studios.
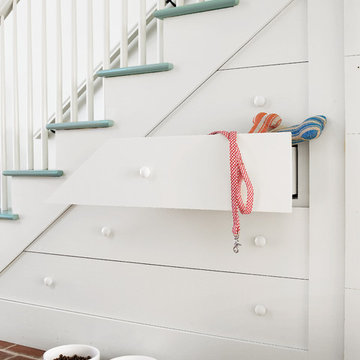
Diseño de escalera recta tradicional de tamaño medio con escalones de madera pintada

the stair was moved from the front of the loft to the living room to make room for a new nursery upstairs. the stair has oak treads with glass and blackened steel rails. the top three treads of the stair cantilever over the wall. the wall separating the kitchen from the living room was removed creating an open kitchen. the apartment has beautiful exposed cast iron columns original to the buildings 19th century structure.
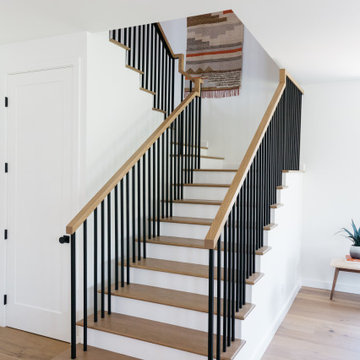
Modelo de escalera en U campestre grande con escalones de madera, contrahuellas de madera y barandilla de varios materiales
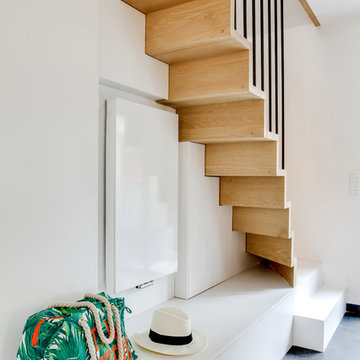
Meero
Modelo de escalera recta actual de tamaño medio con escalones de madera y contrahuellas de madera
Modelo de escalera recta actual de tamaño medio con escalones de madera y contrahuellas de madera
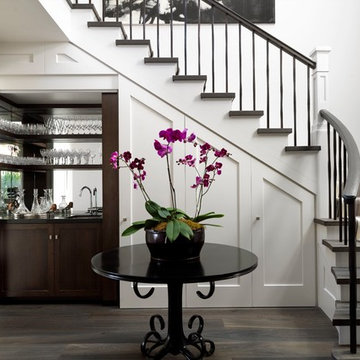
Porebski Architects
Interior design Thomas Hamel
Photo: Justin Alexander
Modelo de escalera tradicional renovada con escalones de madera
Modelo de escalera tradicional renovada con escalones de madera
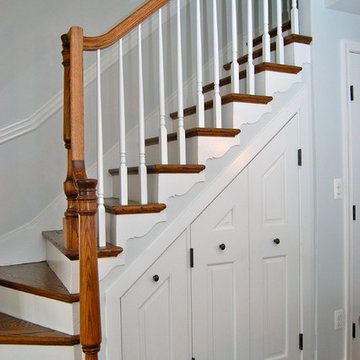
Melissa McLay Interiors
Ejemplo de escalera curva clásica pequeña con contrahuellas de madera pintada y escalones de madera
Ejemplo de escalera curva clásica pequeña con contrahuellas de madera pintada y escalones de madera

Escalier avec rangement intégré
Imagen de escalera en L escandinava pequeña con escalones de madera, contrahuellas de madera y barandilla de cable
Imagen de escalera en L escandinava pequeña con escalones de madera, contrahuellas de madera y barandilla de cable
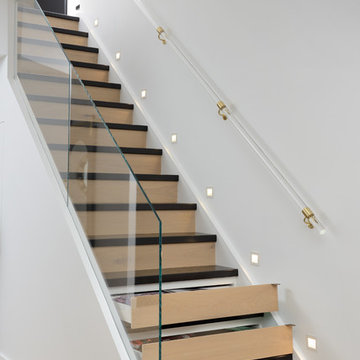
We opted for a glass railing with hidden standoffs making the space feel more open. The lucite handrail with satin brass accents gives the stairwell a touch of glamour.
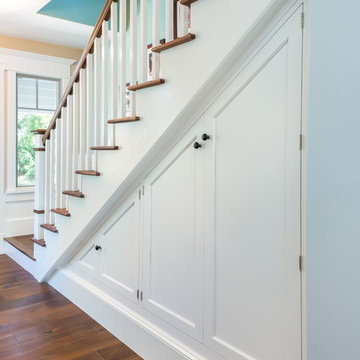
Jimmy White Photography
Ejemplo de escalera recta de estilo de casa de campo de tamaño medio con escalones de madera y contrahuellas de madera pintada
Ejemplo de escalera recta de estilo de casa de campo de tamaño medio con escalones de madera y contrahuellas de madera pintada
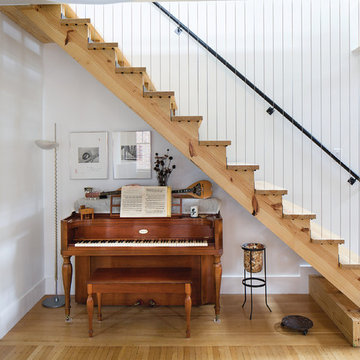
Upright piano finds a home in harmony with new architectural stair adjacent to dining table - Architecture/Interiors/Renderings: HAUS | Architecture - Construction Management: WERK | Building Modern - Photography: Tony Valainis
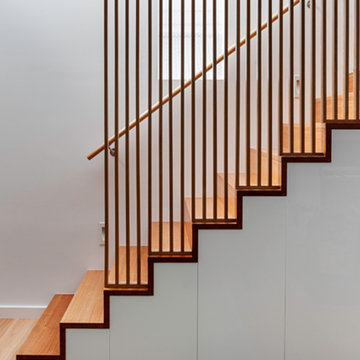
The extension to this 1890’s single-fronted, weatherboard cottage in Hawthorne, Melbourne is an exercise in clever, compact planning that seamlessly weaves together traditional and contemporary architecture.
The extension preserves the scale, materiality and character of the traditional Victorian frontage whilst introducing an elegant two-storey extension to the rear.
A delicate screen of vertical timbers tempers light, view and privacy to create the characteristic ‘veil’ that encloses the upper level bedroom suite.
The rhythmic timber screen becomes a unifying design element that extends into the interior in the form of a staircase balustrade. The balustrade screen visually animates an otherwise muted interior sensitively set within the historic shell.
Light wells distributed across the roof plan sun-wash walls and flood the open planned interior with natural light. Double height spaces, established above the staircase and dining room table, create volumetric interest. Improved visual connections to the back garden evoke a sense of spatial generosity that far exceeds the modest dimensions of the home’s interior footprint.
Jonathan Ng, Itsuka Studio
155 fotos de escaleras blancas
1
