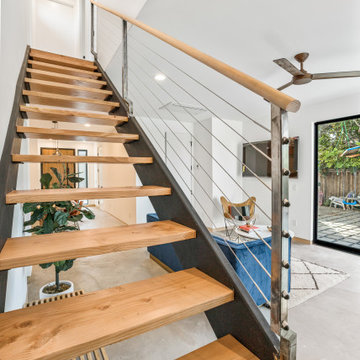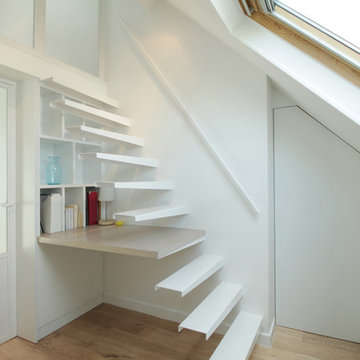1.548 fotos de escaleras blancas pequeñas
Filtrar por
Presupuesto
Ordenar por:Popular hoy
201 - 220 de 1548 fotos
Artículo 1 de 3
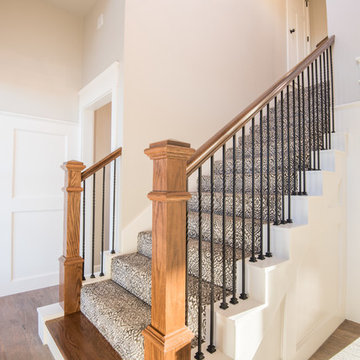
Imagen de escalera recta de estilo americano pequeña con escalones enmoquetados y contrahuellas enmoquetadas
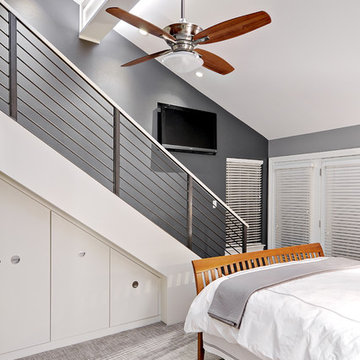
C.L. Fry Photography
Ejemplo de escalera recta tradicional renovada pequeña
Ejemplo de escalera recta tradicional renovada pequeña
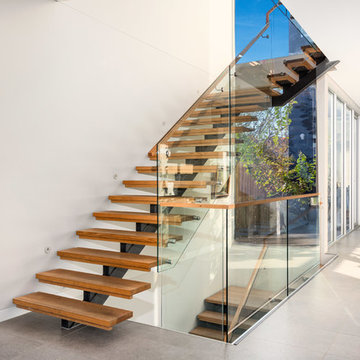
A glass handrail and an open tread stair, combined with large areas of glass, ensure a large amount of light brightens the interior within a style of home traditionally notable for its dark interior spaces.
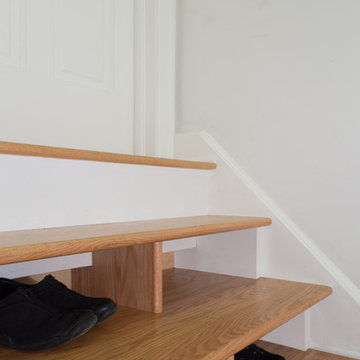
This staircase leading to this home's back door was rebuilt to include under-stair storage. The stair fronts were left open, and the inside of the staircase was framed, allowing a continuation of flooring. The extra floor space in this staircase creates the perfect shoe storage and eliminating the chance of tripping over shoes.
Project designed by Skokie renovation firm, Chi Renovation & Design. They serve the Chicagoland area, and it's surrounding suburbs, with an emphasis on the North Side and North Shore. You'll find their work from the Loop through Lincoln Park, Skokie, Evanston, Wilmette, and all of the way up to Lake Forest.
For more about Chi Renovation & Design, click here: https://www.chirenovation.com/

The second floor hallway. The stair landings are fashioned from solid boards with open gaps. Light filters down from a 3rd-floor skylight.
Diseño de escalera suspendida minimalista pequeña con escalones de madera, contrahuellas de vidrio y barandilla de vidrio
Diseño de escalera suspendida minimalista pequeña con escalones de madera, contrahuellas de vidrio y barandilla de vidrio
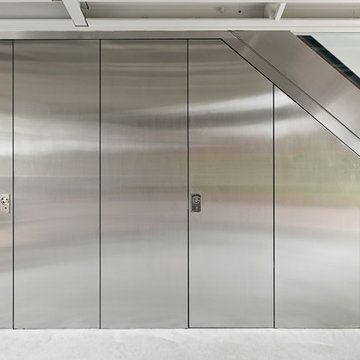
Justin Paget
Diseño de escalera en L industrial pequeña con escalones de metal, contrahuellas de metal y barandilla de metal
Diseño de escalera en L industrial pequeña con escalones de metal, contrahuellas de metal y barandilla de metal
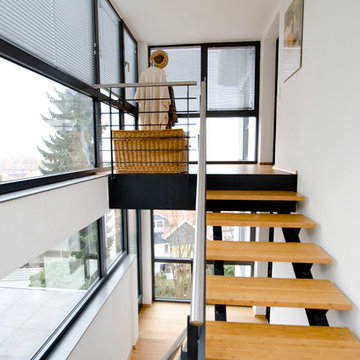
Architekturbüro Tölke
Ejemplo de escalera en U rústica pequeña sin contrahuella con escalones de madera y barandilla de metal
Ejemplo de escalera en U rústica pequeña sin contrahuella con escalones de madera y barandilla de metal
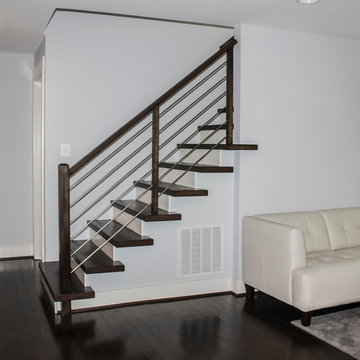
The stainless steel 1/2" round bars, running horizontally between the wooden rail posts, complement this modern style home; the owners’ selected materials for this open and well ventilated staircase design match beautifully the renovated hardwood floors and engage the existing surroundings. Century Stair Company provided the owners with detailed preliminary drawings to ensure accuracy of staircase design, manufacture and installation; CSC’s custom designs always integrate innovation, creativity, and precision.CSC © 1976-2020 Century Stair Company. All rights reserved.
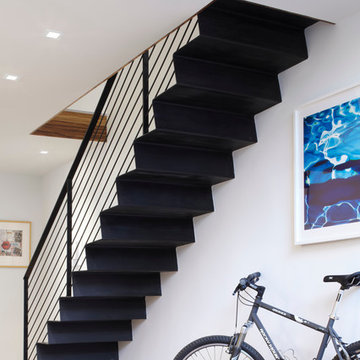
Packing a lot of function into a small space requires ingenuity and skill, exactly what was needed for this one-bedroom gut in the Meatpacking District. When Axis Mundi was done, all that remained was the expansive arched window. Now one enters onto a pristine white-walled loft warmed by new zebrano plank floors. A new powder room and kitchen are at right. On the left, the lean profile of a folded steel stair cantilevered off the wall allows access to the bedroom above without eating up valuable floor space. Beyond, a living room basks in ample natural light. To allow that light to penetrate to the darkest corners of the bedroom, while also affording the owner privacy, the façade of the master bath, as well as the railing at the edge of the mezzanine space, are sandblasted glass. Finally, colorful furnishings, accessories and photography animate the simply articulated architectural envelope.
Project Team: John Beckmann, Nick Messerlian and Richard Rosenbloom
Photographer: Mikiko Kikuyama
© Axis Mundi Design LLC
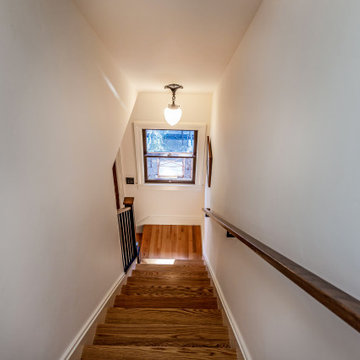
new stair case built to lead to the attic in replacement of a ladder
Imagen de escalera recta clásica pequeña con escalones de madera, contrahuellas de madera, barandilla de madera y panelado
Imagen de escalera recta clásica pequeña con escalones de madera, contrahuellas de madera, barandilla de madera y panelado
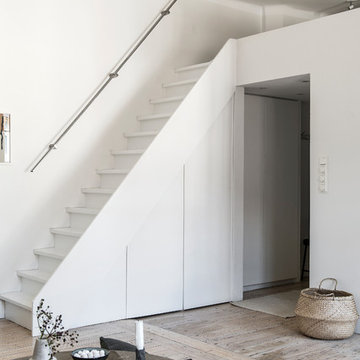
Elisabeth Daly
Diseño de escalera recta nórdica pequeña con escalones de madera pintada, contrahuellas de madera pintada y barandilla de metal
Diseño de escalera recta nórdica pequeña con escalones de madera pintada, contrahuellas de madera pintada y barandilla de metal
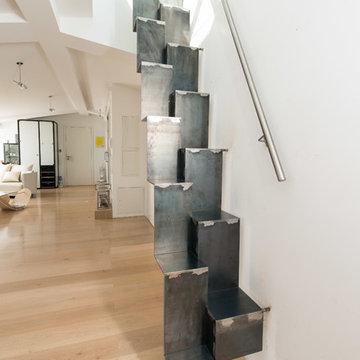
Foto de escalera recta urbana pequeña con escalones de metal y contrahuellas de metal
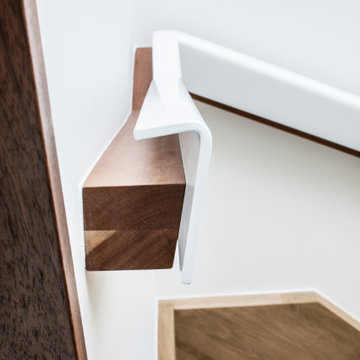
The powder-coated steel grip of the custom handrail is formed for comfort, with cherry wood peeking out below.
Foto de escalera suspendida contemporánea pequeña con escalones de madera y barandilla de varios materiales
Foto de escalera suspendida contemporánea pequeña con escalones de madera y barandilla de varios materiales
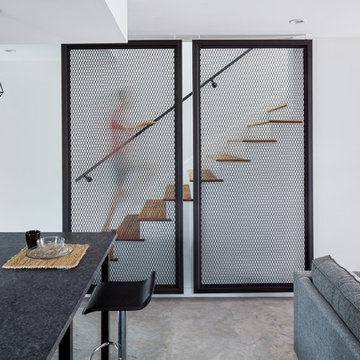
Leonid Furmansky
Diseño de escalera recta contemporánea pequeña con escalones de madera, contrahuellas de madera pintada y barandilla de metal
Diseño de escalera recta contemporánea pequeña con escalones de madera, contrahuellas de madera pintada y barandilla de metal
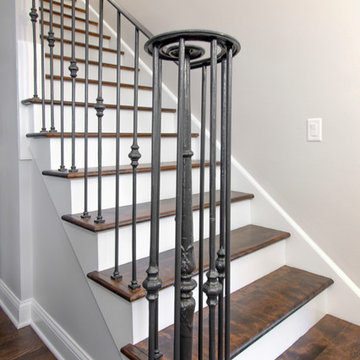
Kowalske Kitchen & Bath transformed this 1940s Delafield cape cod into a stunning home full of charm. We worked with the homeowner from concept through completion, ensuring every detail of the interior and exterior was perfect!
The goal was to restore the historic beauty of this home. Interior renovations included the kitchen, two full bathrooms, and cosmetic updates to the bedrooms and breezeway. We added character with glass interior door knobs, three-panel doors, mouldings, etched custom lighting and refinishing the original hardwood floors.
The center of this home is the incredible kitchen. The original space had soffits, outdated cabinets, laminate counters and was closed off from the dining room with a peninsula. The new space was opened into the dining room to allow for an island with more counter space and seating. The highlights include quartzite counters, a farmhouse sink, a subway tile backsplash, custom inset cabinets, mullion glass doors and beadboard wainscoting.
The two full bathrooms are full of character – carrara marble basketweave flooring, beadboard, custom cabinetry, quartzite counters and custom lighting. The walk-in showers feature subway tile, Kohler fixtures and custom glass doors.
The exterior of the home was updated to give it an authentic European cottage feel. We gave the garage a new look with carriage style custom doors to match the new trim and siding. We also updated the exterior doors and added a set of french doors near the deck. Other updates included new front steps, decking, lannon stone pathway, custom lighting and ornate iron railings.
This Nagawicka Lake home will be enjoyed by the family for many years.
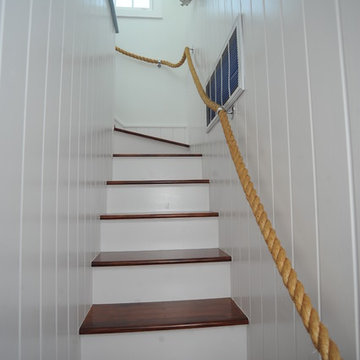
This narrow space leads up to a witch's hat that sits atop the house.
Ejemplo de escalera en L clásica pequeña con escalones de madera y contrahuellas de madera pintada
Ejemplo de escalera en L clásica pequeña con escalones de madera y contrahuellas de madera pintada
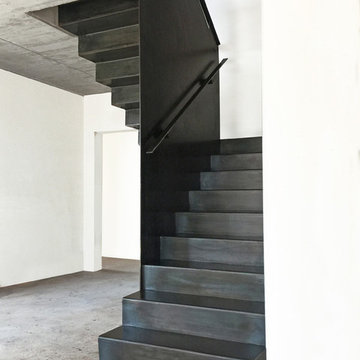
Imagen de escalera en U urbana pequeña con escalones de metal, contrahuellas de metal y barandilla de metal
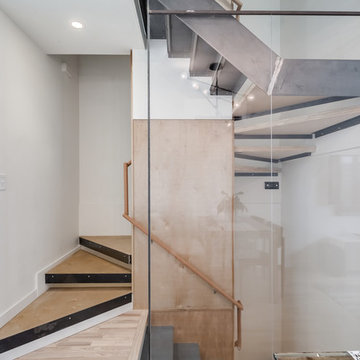
PLUSH Image Corporation
Ejemplo de escalera suspendida minimalista pequeña con escalones de metal, contrahuellas de metal y barandilla de madera
Ejemplo de escalera suspendida minimalista pequeña con escalones de metal, contrahuellas de metal y barandilla de madera
1.548 fotos de escaleras blancas pequeñas
11
