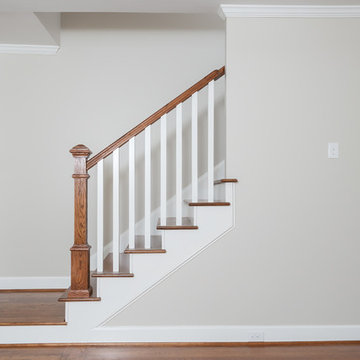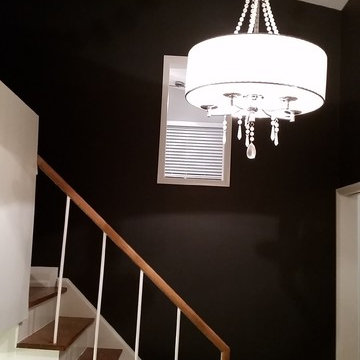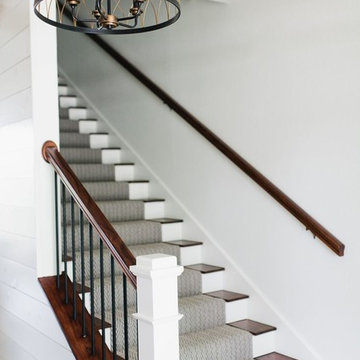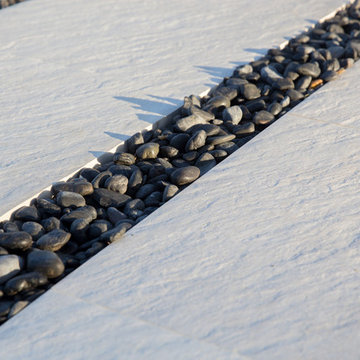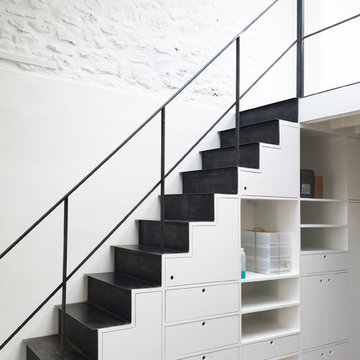105.430 fotos de escaleras blancas, negras
Filtrar por
Presupuesto
Ordenar por:Popular hoy
101 - 120 de 105.430 fotos
Artículo 1 de 3
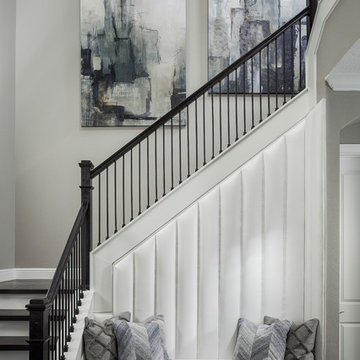
Aaron Flores of AF Imaging, LLC and High Res Media, LLC
Foto de escalera en L clásica renovada con escalones de madera, contrahuellas de madera pintada y barandilla de varios materiales
Foto de escalera en L clásica renovada con escalones de madera, contrahuellas de madera pintada y barandilla de varios materiales
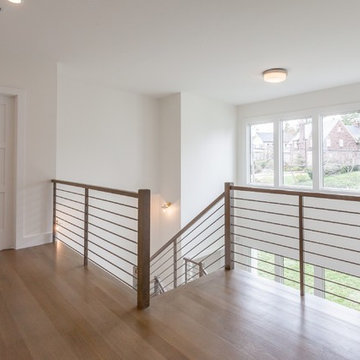
Modelo de escalera en U actual con escalones de madera, contrahuellas de madera pintada y barandilla de varios materiales
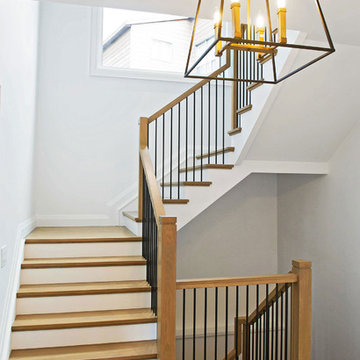
Bursting with craft to enhance true Muskoka living, the vision for this Lake Muskoka custom build was to bring family to the forefront of every day living. Classic, timeless, modern and clean, with a touch of rustic elements throughout.
Our client envisioned a streamlined, elegant home that maximized the impact of the glorious views and showcased their love of natural materials. ABOVE & BEYOND provided full planning and design services and executed a re-zoning and site plan agreement for the property in order to accomplish the client’s vision for their cottage.
This open-concept space framed with floor-to-celing windows, is defined by a custom stone fireplace, complete with reclaimed barn beam for the feature mantle.
A cool, fresh palette and simple lines bring focus to the fine details and rustic finishes that distinguish this exceptional home. Standout features include custom cabinetry and built-ins, a massive island draped with white granite, and brushed steel hardware.
Bursting with craft and fine woodwork, including a graceful, fine-lined staircase, maximize the light that makes this family home so magnificent.
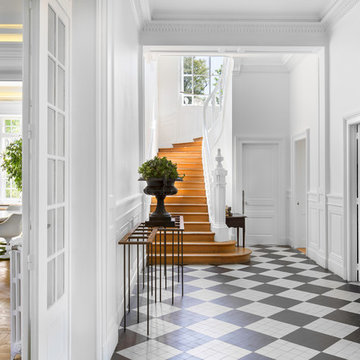
@Florian Peallat
Foto de escalera en U clásica renovada con escalones de madera, contrahuellas de madera y barandilla de madera
Foto de escalera en U clásica renovada con escalones de madera, contrahuellas de madera y barandilla de madera
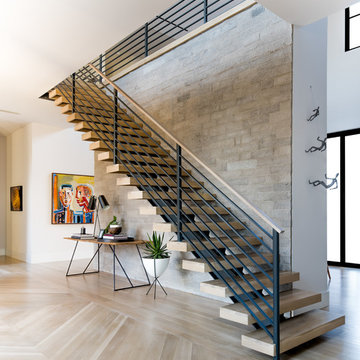
Builder: Hayes Signature Homes
Photography: Costa Christ Media
Diseño de escalera contemporánea sin contrahuella con escalones de madera y barandilla de varios materiales
Diseño de escalera contemporánea sin contrahuella con escalones de madera y barandilla de varios materiales

Builder: Brad DeHaan Homes
Photographer: Brad Gillette
Every day feels like a celebration in this stylish design that features a main level floor plan perfect for both entertaining and convenient one-level living. The distinctive transitional exterior welcomes friends and family with interesting peaked rooflines, stone pillars, stucco details and a symmetrical bank of windows. A three-car garage and custom details throughout give this compact home the appeal and amenities of a much-larger design and are a nod to the Craftsman and Mediterranean designs that influenced this updated architectural gem. A custom wood entry with sidelights match the triple transom windows featured throughout the house and echo the trim and features seen in the spacious three-car garage. While concentrated on one main floor and a lower level, there is no shortage of living and entertaining space inside. The main level includes more than 2,100 square feet, with a roomy 31 by 18-foot living room and kitchen combination off the central foyer that’s perfect for hosting parties or family holidays. The left side of the floor plan includes a 10 by 14-foot dining room, a laundry and a guest bedroom with bath. To the right is the more private spaces, with a relaxing 11 by 10-foot study/office which leads to the master suite featuring a master bath, closet and 13 by 13-foot sleeping area with an attractive peaked ceiling. The walkout lower level offers another 1,500 square feet of living space, with a large family room, three additional family bedrooms and a shared bath.
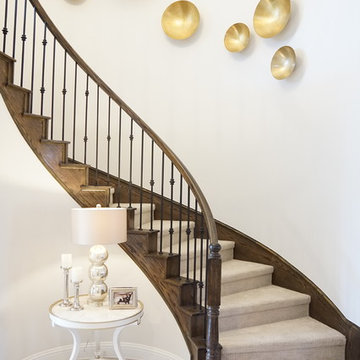
Diseño de escalera clásica renovada de tamaño medio con escalones enmoquetados, contrahuellas enmoquetadas y barandilla de varios materiales
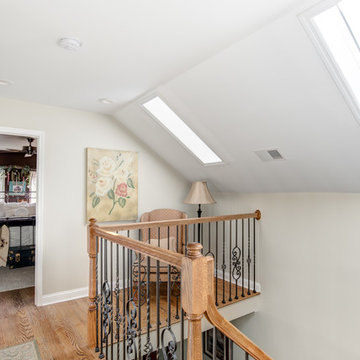
Iron railings have a beautiful contrast against the wood floors and staircase.
Chris Veith Photography
Imagen de escalera en U tradicional renovada de tamaño medio con escalones de madera, contrahuellas de madera y barandilla de varios materiales
Imagen de escalera en U tradicional renovada de tamaño medio con escalones de madera, contrahuellas de madera y barandilla de varios materiales
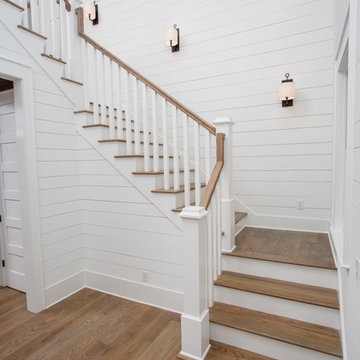
Foto de escalera en U de estilo de casa de campo grande con escalones de madera, contrahuellas de madera y barandilla de madera
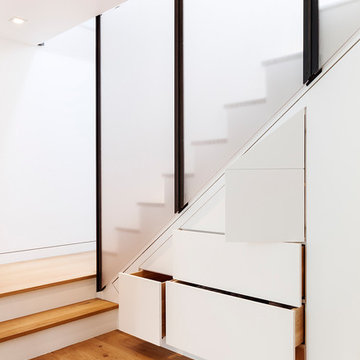
Michele Lee Willson Photography
Modelo de escalera contemporánea con escalones de madera y contrahuellas de madera pintada
Modelo de escalera contemporánea con escalones de madera y contrahuellas de madera pintada
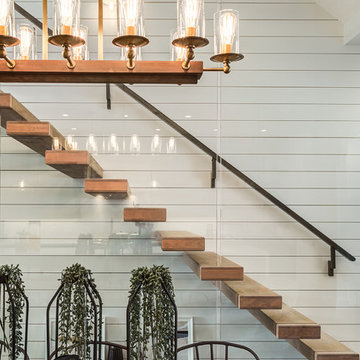
Love how this glass wall makes the stairway open and airy!
Ejemplo de escalera suspendida campestre de tamaño medio sin contrahuella con escalones de madera y barandilla de madera
Ejemplo de escalera suspendida campestre de tamaño medio sin contrahuella con escalones de madera y barandilla de madera
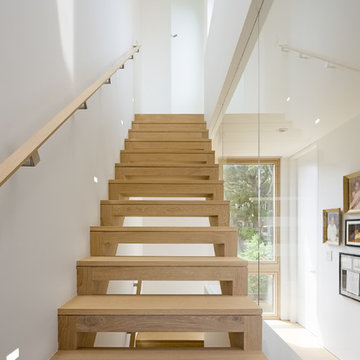
Modelo de escalera recta minimalista de tamaño medio sin contrahuella con escalones de madera
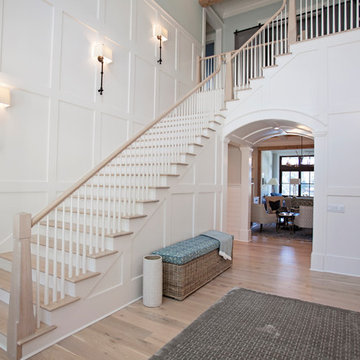
Abby Caroline Photography
Foto de escalera en L clásica renovada grande con escalones de madera y contrahuellas de madera pintada
Foto de escalera en L clásica renovada grande con escalones de madera y contrahuellas de madera pintada
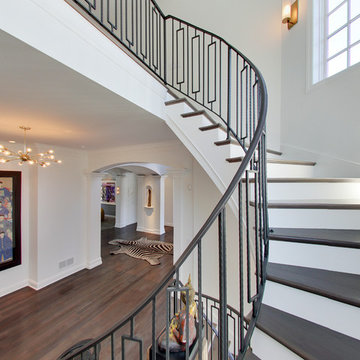
Spacecrafting
Diseño de escalera curva contemporánea de tamaño medio con escalones de madera y contrahuellas de madera pintada
Diseño de escalera curva contemporánea de tamaño medio con escalones de madera y contrahuellas de madera pintada
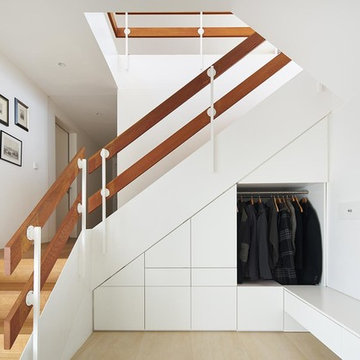
Stephan Baumann, bild_raum
Diseño de escalera en U actual de tamaño medio con escalones de madera y contrahuellas de madera
Diseño de escalera en U actual de tamaño medio con escalones de madera y contrahuellas de madera
105.430 fotos de escaleras blancas, negras
6
