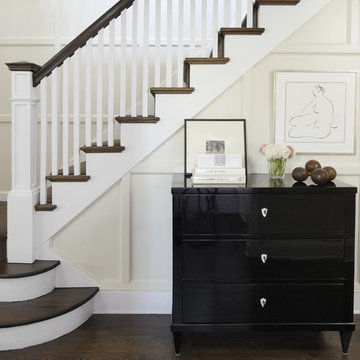14.235 fotos de escaleras blancas con escalones de madera
Filtrar por
Presupuesto
Ordenar por:Popular hoy
121 - 140 de 14.235 fotos
Artículo 1 de 3
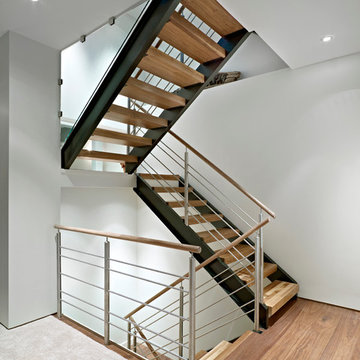
©2012 Merle Prosofsky http://www.prosofsky.com/
Imagen de escalera minimalista con escalones de madera
Imagen de escalera minimalista con escalones de madera
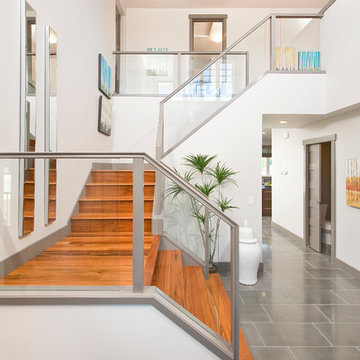
Modelo de escalera contemporánea con escalones de madera, contrahuellas de madera y barandilla de vidrio
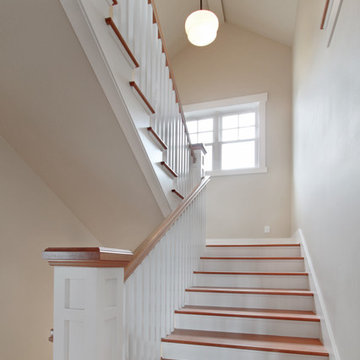
This Greenlake area home is the result of an extensive collaboration with the owners to recapture the architectural character of the 1920’s and 30’s era craftsman homes built in the neighborhood. Deep overhangs, notched rafter tails, and timber brackets are among the architectural elements that communicate this goal.
Given its modest 2800 sf size, the home sits comfortably on its corner lot and leaves enough room for an ample back patio and yard. An open floor plan on the main level and a centrally located stair maximize space efficiency, something that is key for a construction budget that values intimate detailing and character over size.

Two custom designed loft beds carefully integrated into the bedrooms of an apartment in a converted industrial building. The alternate tread stair was designed to be a perfect union of functionality, structure and form. With regard to functionality, the stair is comfortable, safe to climb, and spatially efficient; the open sides of the stair provide ample and well-placed grip locations. With regard to structure, the triangular geometry of the tread, riser and stringer allows for the tread and riser to be securely and elegantly fastened to a single, central, very minimal stringer.
Project team: Richard Goodstein, Joshua Yates
Contractor: Perfect Renovation, Brooklyn, NY
Millwork: cej design, Brooklyn, NY
Photography: Christopher Duff
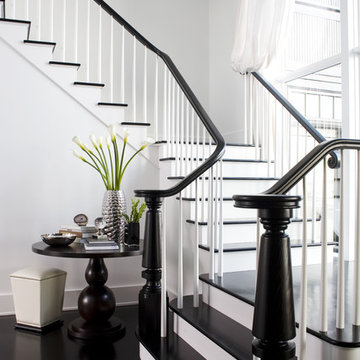
We have gotten many questions about the stairs: They were custom designed and built in place by the builder - and are not available commercially. The entry doors were also custom made. The floors are constructed of a baked white oak surface-treated with an ebony analine dye. The stair handrails are painted black with a polyurethane top coat.
Photo Credit: Sam Gray Photography
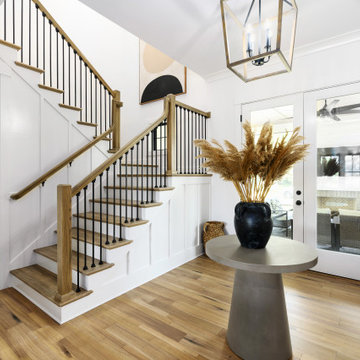
Imagen de escalera en U de estilo de casa de campo de tamaño medio con escalones de madera, contrahuellas de madera pintada, barandilla de metal y panelado
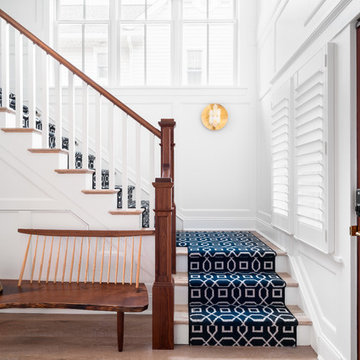
Imagen de escalera en U marinera con escalones de madera, contrahuellas de madera y barandilla de madera
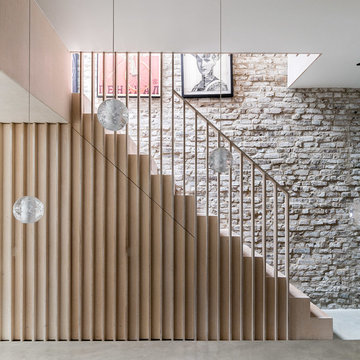
Taran Wilkhu
Diseño de escalera recta actual de tamaño medio con escalones de madera, contrahuellas de madera y barandilla de madera
Diseño de escalera recta actual de tamaño medio con escalones de madera, contrahuellas de madera y barandilla de madera
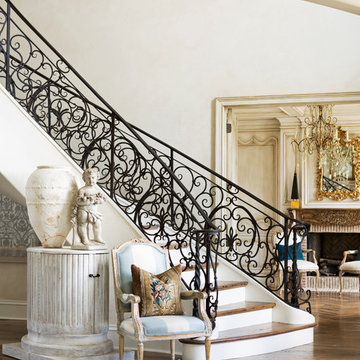
Photography: Rett Peek
Modelo de escalera curva clásica con escalones de madera, contrahuellas de madera y barandilla de metal
Modelo de escalera curva clásica con escalones de madera, contrahuellas de madera y barandilla de metal
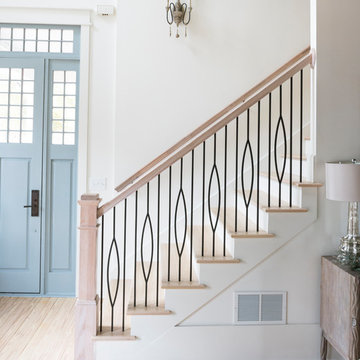
This simple contemporary style home from Addison's Wonderland features Aalto Collection balusters in the Satin Black finish from House of Forgings.
Photographs from Addison's Wonderland: http://addisonswonderland.com/staircase-balusters-heaven/
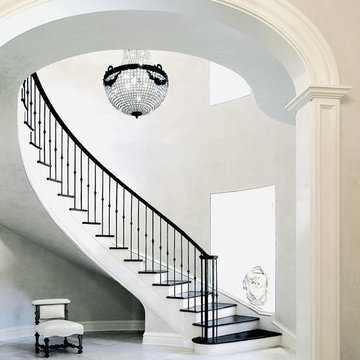
Olson Photographic
Ejemplo de escalera curva tradicional grande con contrahuellas de madera pintada, barandilla de metal y escalones de madera
Ejemplo de escalera curva tradicional grande con contrahuellas de madera pintada, barandilla de metal y escalones de madera
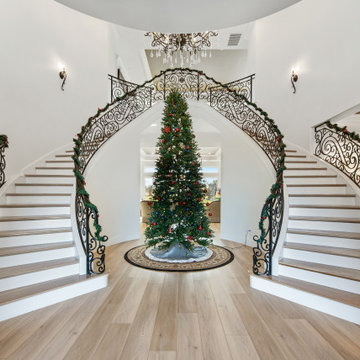
Imagen de escalera curva tradicional grande con escalones de madera, contrahuellas de madera pintada y barandilla de metal
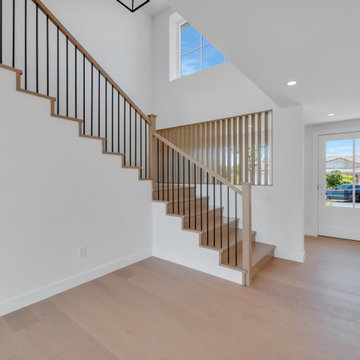
@BuildCisco 1-877-BUILD-57
Ejemplo de escalera en L de estilo de casa de campo de tamaño medio con escalones de madera, contrahuellas de madera y barandilla de madera
Ejemplo de escalera en L de estilo de casa de campo de tamaño medio con escalones de madera, contrahuellas de madera y barandilla de madera

Irreplaceable features of this State Heritage listed home were restored and make a grand statement within the entrance hall.
Foto de escalera en U clásica grande con escalones de madera, contrahuellas de madera, barandilla de madera y boiserie
Foto de escalera en U clásica grande con escalones de madera, contrahuellas de madera, barandilla de madera y boiserie
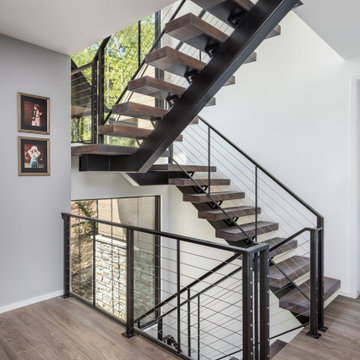
Diseño de escalera suspendida actual de tamaño medio sin contrahuella con escalones de madera y barandilla de metal
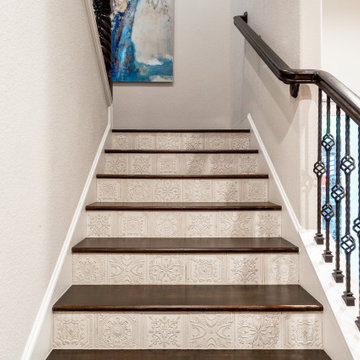
Backstairs with a vinyl rug design.
Imagen de escalera en L mediterránea de tamaño medio con escalones de madera, contrahuellas con baldosas y/o azulejos y barandilla de madera
Imagen de escalera en L mediterránea de tamaño medio con escalones de madera, contrahuellas con baldosas y/o azulejos y barandilla de madera
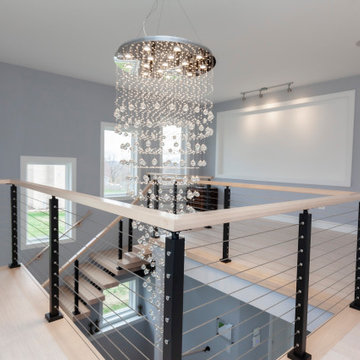
Architect: Meyer Design
Photos: Jody Kmetz
Modelo de escalera suspendida moderna grande con escalones de madera, contrahuellas de metal y barandilla de cable
Modelo de escalera suspendida moderna grande con escalones de madera, contrahuellas de metal y barandilla de cable
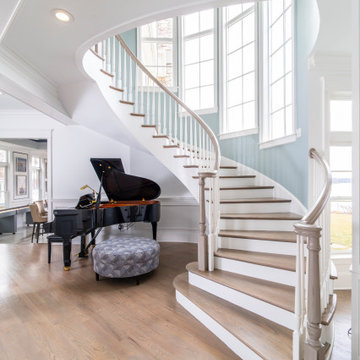
We updated the home by applying a grey wash to the Oak floors to soften them. We faux finished the newel post and handrail in a taupe color with a rubbed through look at wear points. The baby Grand is nestled in the space under the stairs with a round ottoman that just fits in its beautiful curve. The color chosen for the stairway wall was a perfect choice and makes one feel as if they are climbing the stairs into the clouds.
Steve Buchanan Photography
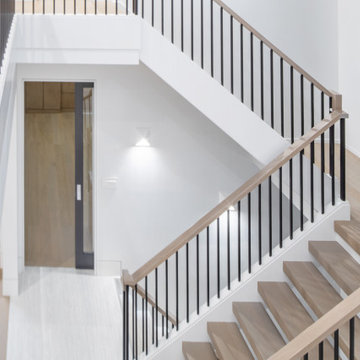
Staircase with custom wide plank flooring and treads.
Ejemplo de escalera en L minimalista de tamaño medio con escalones de madera, contrahuellas de madera y barandilla de madera
Ejemplo de escalera en L minimalista de tamaño medio con escalones de madera, contrahuellas de madera y barandilla de madera
14.235 fotos de escaleras blancas con escalones de madera
7
