7.045 fotos de escaleras blancas con contrahuellas de madera
Filtrar por
Presupuesto
Ordenar por:Popular hoy
61 - 80 de 7045 fotos
Artículo 1 de 3
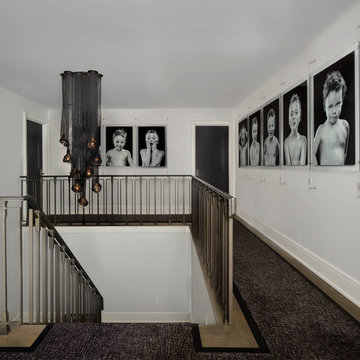
Imagen de escalera en U contemporánea grande con escalones de madera, contrahuellas de madera y barandilla de metal
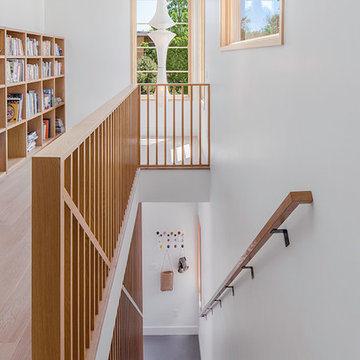
The owners of this project wanted additional living + play space for their two children. The solution was to add a second story and make the transition between the spaces a key design feature. Inside the tower is a light-filled lounge + library for the children and their friends. The stair becomes a sculptural piece able to be viewed from all areas of the home. From the exterior, the wood-clad tower creates a pleasing composition that brings together the existing house and addition seamlessly.
The kitchen was fully renovated to integrate this theme of an open, bright, family-friendly space. Throughout the existing house and addition, the clean, light-filled space allows the beautiful material palette + finishes to come to the forefront.
Chris Nyce, Nyceone Photography
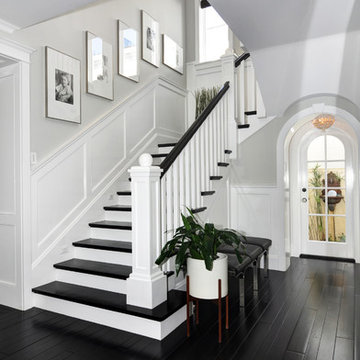
Flooring: Solid Random Width Walnut Plank with a heavy bevel and hand distress.
Photography by The Bowman Group
Foto de escalera en L tradicional de tamaño medio con escalones de madera y contrahuellas de madera
Foto de escalera en L tradicional de tamaño medio con escalones de madera y contrahuellas de madera
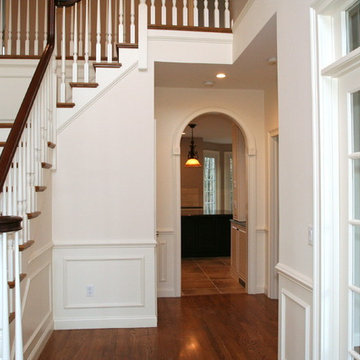
Rick O'Brien
Foto de escalera en L clásica renovada de tamaño medio con escalones de madera y contrahuellas de madera
Foto de escalera en L clásica renovada de tamaño medio con escalones de madera y contrahuellas de madera
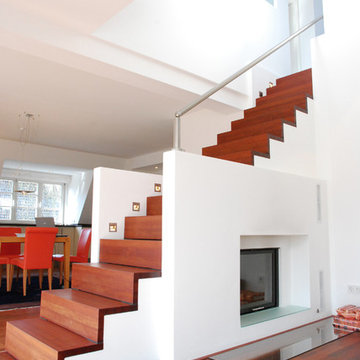
Diseño de escalera recta contemporánea grande con escalones de madera y contrahuellas de madera
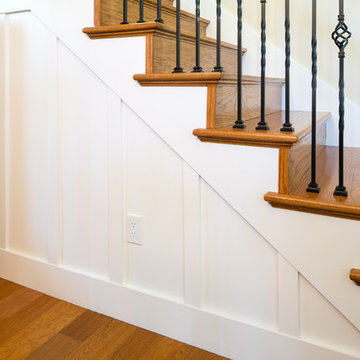
A built-in space under the stairs provides room for storage while also concealing the server rack that runs the home's systems.
Photographer: Tyler Chartier

the stair was moved from the front of the loft to the living room to make room for a new nursery upstairs. the stair has oak treads with glass and blackened steel rails. the top three treads of the stair cantilever over the wall. the wall separating the kitchen from the living room was removed creating an open kitchen. the apartment has beautiful exposed cast iron columns original to the buildings 19th century structure.
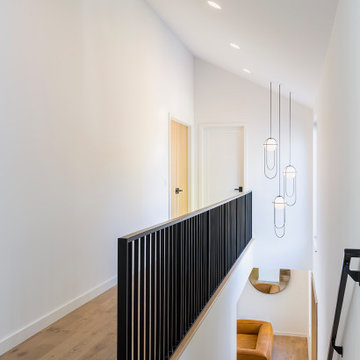
A Scandinavian Minimalist staircase in this Shorewood, Minnesota home features a simple black metal guardrail, muted finish palette, varying height pendants over the entryway below, and vaulted ceilings.
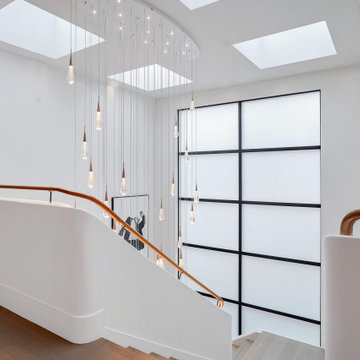
A modern staircase that is both curved and u-shaped, with fluidly floating wood stair railing. Cascading glass teardrop chandelier hangs from the to of the 3rd floor down to the Basement.
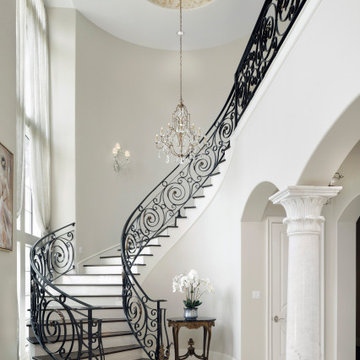
Foto de escalera curva grande con escalones de madera, contrahuellas de madera y barandilla de metal
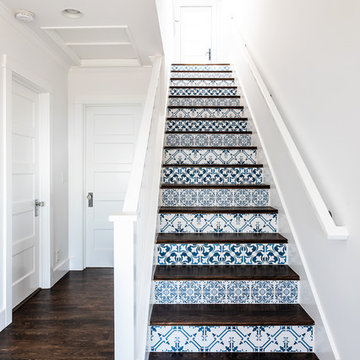
We made some small structural changes and then used coastal inspired decor to best complement the beautiful sea views this Laguna Beach home has to offer.
Project designed by Courtney Thomas Design in La Cañada. Serving Pasadena, Glendale, Monrovia, San Marino, Sierra Madre, South Pasadena, and Altadena.
For more about Courtney Thomas Design, click here: https://www.courtneythomasdesign.com/
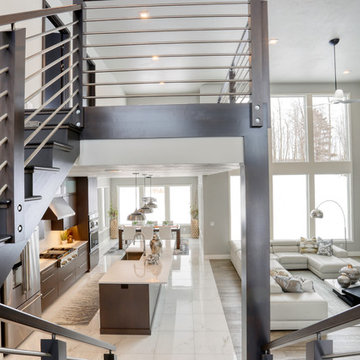
Ejemplo de escalera en U contemporánea grande con escalones de madera, contrahuellas de madera y barandilla de varios materiales
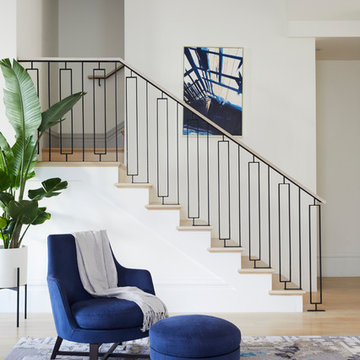
Nicole Franzen
Modelo de escalera clásica renovada con escalones de madera, contrahuellas de madera y barandilla de metal
Modelo de escalera clásica renovada con escalones de madera, contrahuellas de madera y barandilla de metal
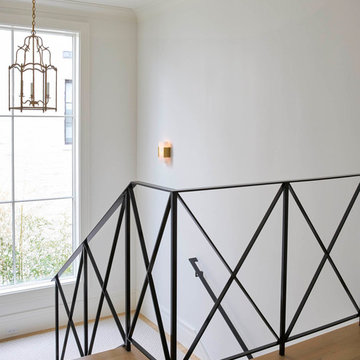
Diseño de escalera en U clásica renovada grande con escalones de madera, contrahuellas de madera y barandilla de metal
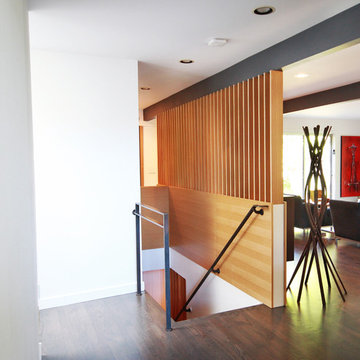
Midcentury Modern entry and stairwell updates
Modelo de escalera recta vintage de tamaño medio con escalones de madera, contrahuellas de madera y barandilla de metal
Modelo de escalera recta vintage de tamaño medio con escalones de madera, contrahuellas de madera y barandilla de metal
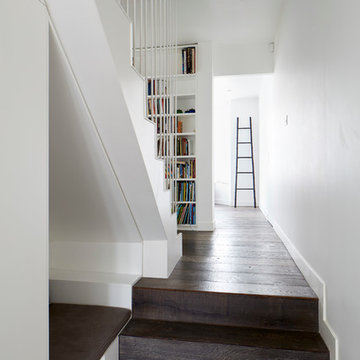
Photo credits: Matt Clayton
Imagen de escalera recta contemporánea grande con escalones de madera y contrahuellas de madera
Imagen de escalera recta contemporánea grande con escalones de madera y contrahuellas de madera
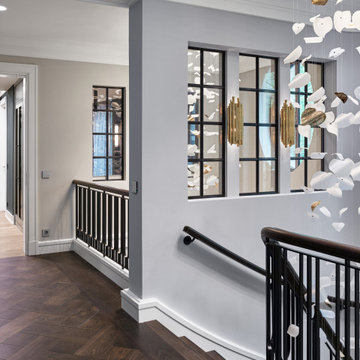
Wissenschaft und Kunst – eines haben sie gemeinsam, sie erschaffen Neues. So ist es nicht verwunderlich, dass im Berliner Stadtteil Dahlem, in dem die Freie Universität ansässig ist, dieses extravagante Projekt „erschaffen“ wurde. Die Treppenanlage beeindruckt durch ihren avantgardistischen und strak gebogenen Lauf und das dreidimensional geformte Geländer. So entsteht, wenn man die Treppe von unten betrachtet, eine elliptische Spirale, die sich nach oben hin windet.
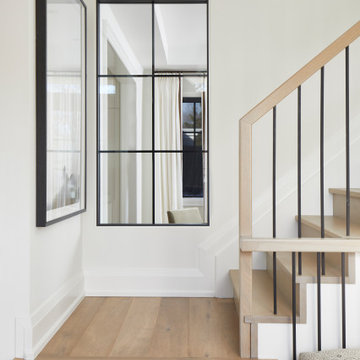
Diseño de escalera en L tradicional renovada de tamaño medio con escalones de madera, contrahuellas de madera y barandilla de madera
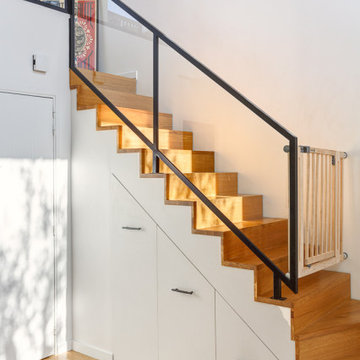
L'objectif de la rénovation de ce duplex était de réaménager l'espace et de créer des menuiseries sur mesure pour le rendre plus fonctionnel.
Le nouveau parquet massif en chêne naturel apporte de la chaleur dans les pièces de vie.
La nouvelle cuisine, lumineuse, s'ouvre maintenant sur le séjour. Un îlot central dinatoire a été réalisé pour plus de convivialité.
Dans la chambre parentale, nous avons conçu une tête de lit graphique en noyer qui donne du caractère à la pièce.
Esthétique et pratique, le nouvel escalier en chêne intègre des rangements astucieux !
A l'étage, la pièce maitresse du salon d'été est son meuble TV sur mesure, tout en contraste avec ses façades noires et sa niche en bois.
Le résultat : un duplex modernisé et fonctionnel !
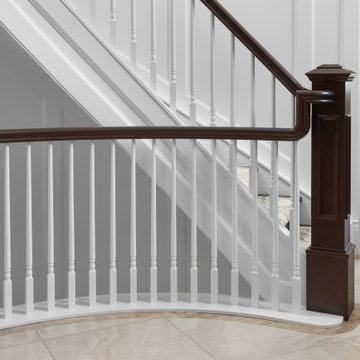
Custom staircase - wainscotting with cherry pillars and rail
Diseño de escalera curva clásica con escalones enmoquetados, contrahuellas de madera, barandilla de madera y boiserie
Diseño de escalera curva clásica con escalones enmoquetados, contrahuellas de madera, barandilla de madera y boiserie
7.045 fotos de escaleras blancas con contrahuellas de madera
4