3.204 fotos de escaleras beige con contrahuellas de madera
Filtrar por
Presupuesto
Ordenar por:Popular hoy
41 - 60 de 3204 fotos
Artículo 1 de 3

With two teen daughters, a one bathroom house isn’t going to cut it. In order to keep the peace, our clients tore down an existing house in Richmond, BC to build a dream home suitable for a growing family. The plan. To keep the business on the main floor, complete with gym and media room, and have the bedrooms on the upper floor to retreat to for moments of tranquility. Designed in an Arts and Crafts manner, the home’s facade and interior impeccably flow together. Most of the rooms have craftsman style custom millwork designed for continuity. The highlight of the main floor is the dining room with a ridge skylight where ship-lap and exposed beams are used as finishing touches. Large windows were installed throughout to maximize light and two covered outdoor patios built for extra square footage. The kitchen overlooks the great room and comes with a separate wok kitchen. You can never have too many kitchens! The upper floor was designed with a Jack and Jill bathroom for the girls and a fourth bedroom with en-suite for one of them to move to when the need presents itself. Mom and dad thought things through and kept their master bedroom and en-suite on the opposite side of the floor. With such a well thought out floor plan, this home is sure to please for years to come.

Diseño de escalera curva de estilo de casa de campo extra grande con escalones de madera, contrahuellas de madera y barandilla de madera
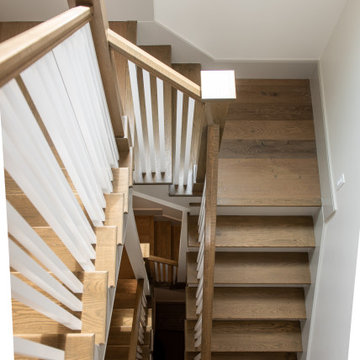
Diseño de escalera en U de estilo americano grande con escalones de madera, contrahuellas de madera y barandilla de madera
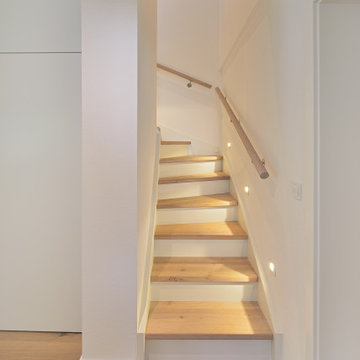
Das Dachgeschoss war vormals nur über das Treppenhaus zugängig. Die Neuerschließung über den Wohnraum verbindet die beiden Geschosse nun zu einer Einheit. Treppe aus Massivholz, 3x viertelgewendelt, Trittstufen in Eiche, weiß geölt. Stellstufen und Wangen in weiß lackiertem Holz.
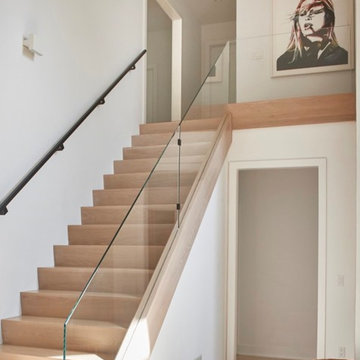
Diseño de escalera recta actual con escalones de madera, contrahuellas de madera y barandilla de vidrio
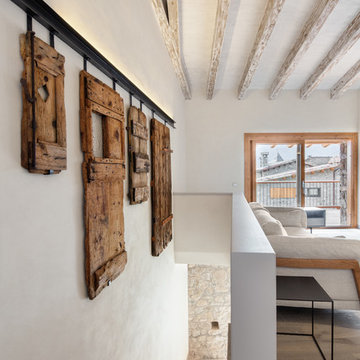
Jordi Anguera
Modelo de escalera en L rústica grande con escalones de madera y contrahuellas de madera
Modelo de escalera en L rústica grande con escalones de madera y contrahuellas de madera

Diseño de escalera en U nórdica de tamaño medio con escalones de madera y contrahuellas de madera
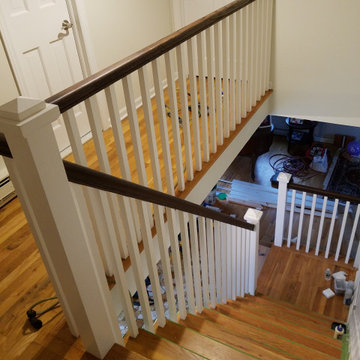
In this Danbury home, we updated the space by installing new railing, posts, balusters and tread covers
Diseño de escalera en L clásica grande con escalones de madera, contrahuellas de madera y barandilla de madera
Diseño de escalera en L clásica grande con escalones de madera, contrahuellas de madera y barandilla de madera
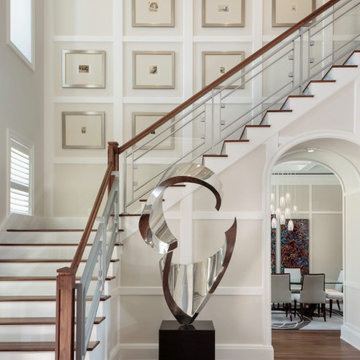
Modelo de escalera en L mediterránea grande con escalones de madera, contrahuellas de madera y barandilla de varios materiales
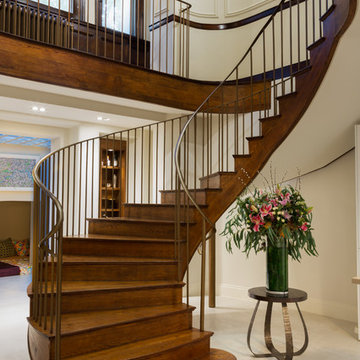
Staircases to basement
Photography: Paul Craig
Ejemplo de escalera curva ecléctica grande con escalones de madera, contrahuellas de madera y barandilla de metal
Ejemplo de escalera curva ecléctica grande con escalones de madera, contrahuellas de madera y barandilla de metal
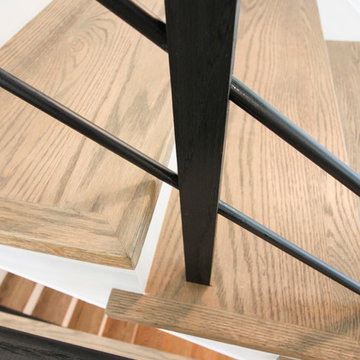
Tradition Homes, voted Best Builder in 2013, allowed us to bring their vision to life in this gorgeous and authentic modern home in the heart of Arlington; Century Stair went beyond aesthetics by using durable materials and applying excellent craft and precision throughout the design, build and installation process. This iron & wood post-to-post staircase contains the following parts: satin black (5/8" radius) tubular balusters, ebony-stained (Duraseal), 3 1/2 x 3 1/2" square oak newels with chamfered tops, poplar stringers, 1" square/contemporary oak treads, and ebony-stained custom hand rails. CSC 1976-2020 © Century Stair Company. ® All rights reserved.
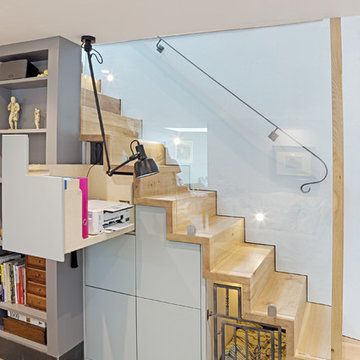
Modelo de escalera recta de estilo de casa de campo con escalones de madera, contrahuellas de madera y barandilla de vidrio
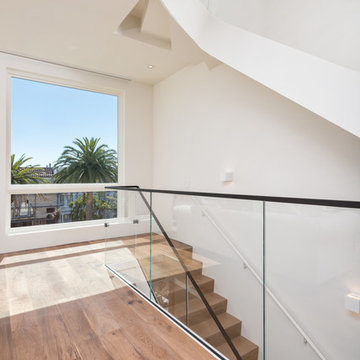
Diseño de escalera suspendida actual de tamaño medio con escalones de madera, contrahuellas de madera y barandilla de vidrio
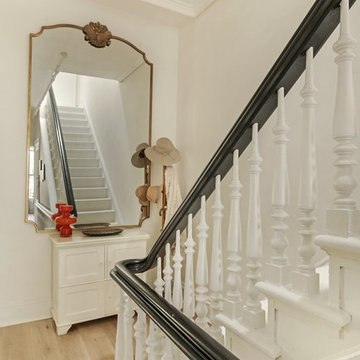
Allyson Lubow
Imagen de escalera recta clásica grande con escalones de madera, contrahuellas de madera y barandilla de madera
Imagen de escalera recta clásica grande con escalones de madera, contrahuellas de madera y barandilla de madera
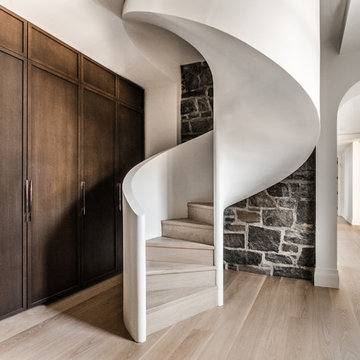
Photo credit: Alex Parent
Diseño de escalera de caracol actual de tamaño medio con escalones de madera y contrahuellas de madera
Diseño de escalera de caracol actual de tamaño medio con escalones de madera y contrahuellas de madera
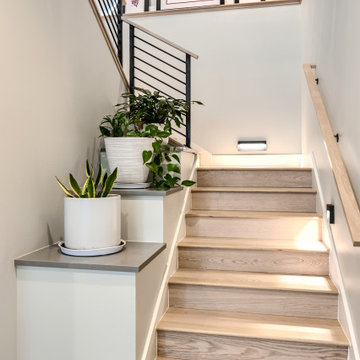
Rodwin Architecture and Skycastle Homes
Location: Boulder, Colorado, USA
This 3,800 sf. modern farmhouse on Roosevelt Ave. in Louisville is lovingly called "Teddy Homesevelt" (AKA “The Ted”) by its owners. The ground floor is a simple, sunny open concept plan revolving around a gourmet kitchen, featuring a large island with a waterfall edge counter. The dining room is anchored by a bespoke Walnut, stone and raw steel dining room storage and display wall. The Great room is perfect for indoor/outdoor entertaining, and flows out to a large covered porch and firepit.
The homeowner’s love their photogenic pooch and the custom dog wash station in the mudroom makes it a delight to take care of her. In the basement there’s a state-of-the art media room, starring a uniquely stunning celestial ceiling and perfectly tuned acoustics. The rest of the basement includes a modern glass wine room, a large family room and a giant stepped window well to bring the daylight in.
The Ted includes two home offices: one sunny study by the foyer and a second larger one that doubles as a guest suite in the ADU above the detached garage.
The home is filled with custom touches: the wide plank White Oak floors merge artfully with the octagonal slate tile in the mudroom; the fireplace mantel and the Great Room’s center support column are both raw steel I-beams; beautiful Doug Fir solid timbers define the welcoming traditional front porch and delineate the main social spaces; and a cozy built-in Walnut breakfast booth is the perfect spot for a Sunday morning cup of coffee.
The two-story custom floating tread stair wraps sinuously around a signature chandelier, and is flooded with light from the giant windows. It arrives on the second floor at a covered front balcony overlooking a beautiful public park. The master bedroom features a fireplace, coffered ceilings, and its own private balcony. Each of the 3-1/2 bathrooms feature gorgeous finishes, but none shines like the master bathroom. With a vaulted ceiling, a stunningly tiled floor, a clean modern floating double vanity, and a glass enclosed “wet room” for the tub and shower, this room is a private spa paradise.
This near Net-Zero home also features a robust energy-efficiency package with a large solar PV array on the roof, a tight envelope, Energy Star windows, electric heat-pump HVAC and EV car chargers.

個室と反対側の玄関横には、階段。
階段下はトイレとなっています。
トイレは、階段段数をにらみながら設置、また階段蹴込を利用したニッチをつくりました。
デッドスペースのない住宅です。
Foto de escalera en U escandinava pequeña con escalones de madera, contrahuellas de madera, barandilla de metal y machihembrado
Foto de escalera en U escandinava pequeña con escalones de madera, contrahuellas de madera, barandilla de metal y machihembrado

Photography by Brad Knipstein
Diseño de escalera en L de estilo de casa de campo grande con escalones de madera, contrahuellas de madera, barandilla de metal y machihembrado
Diseño de escalera en L de estilo de casa de campo grande con escalones de madera, contrahuellas de madera, barandilla de metal y machihembrado
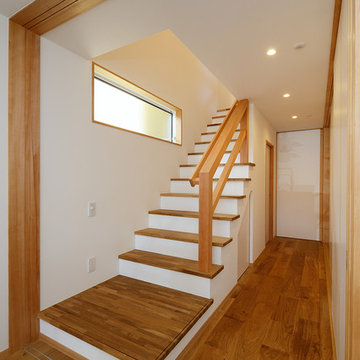
階段室は片側の壁面が全て収納になっておりファミリークローゼットの役割も果たします。
ダイニングキッチンとの間は透明ガラスの建具で視覚的につながっており、建具は壁内に引き込むこともできるので、普段は開け放しておくこともできます。
階段は1階廊下部分の圧迫感を軽減させるため、ひな壇階段としました。
Imagen de escalera recta nórdica con escalones de madera, barandilla de madera, papel pintado y contrahuellas de madera
Imagen de escalera recta nórdica con escalones de madera, barandilla de madera, papel pintado y contrahuellas de madera
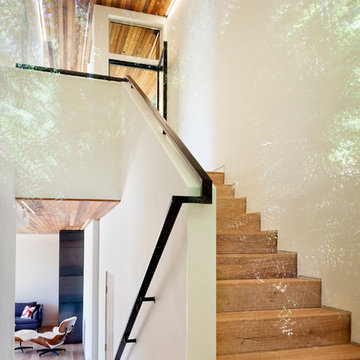
Tim Bies
Foto de escalera en U minimalista pequeña con escalones de madera, contrahuellas de madera y barandilla de metal
Foto de escalera en U minimalista pequeña con escalones de madera, contrahuellas de madera y barandilla de metal
3.204 fotos de escaleras beige con contrahuellas de madera
3